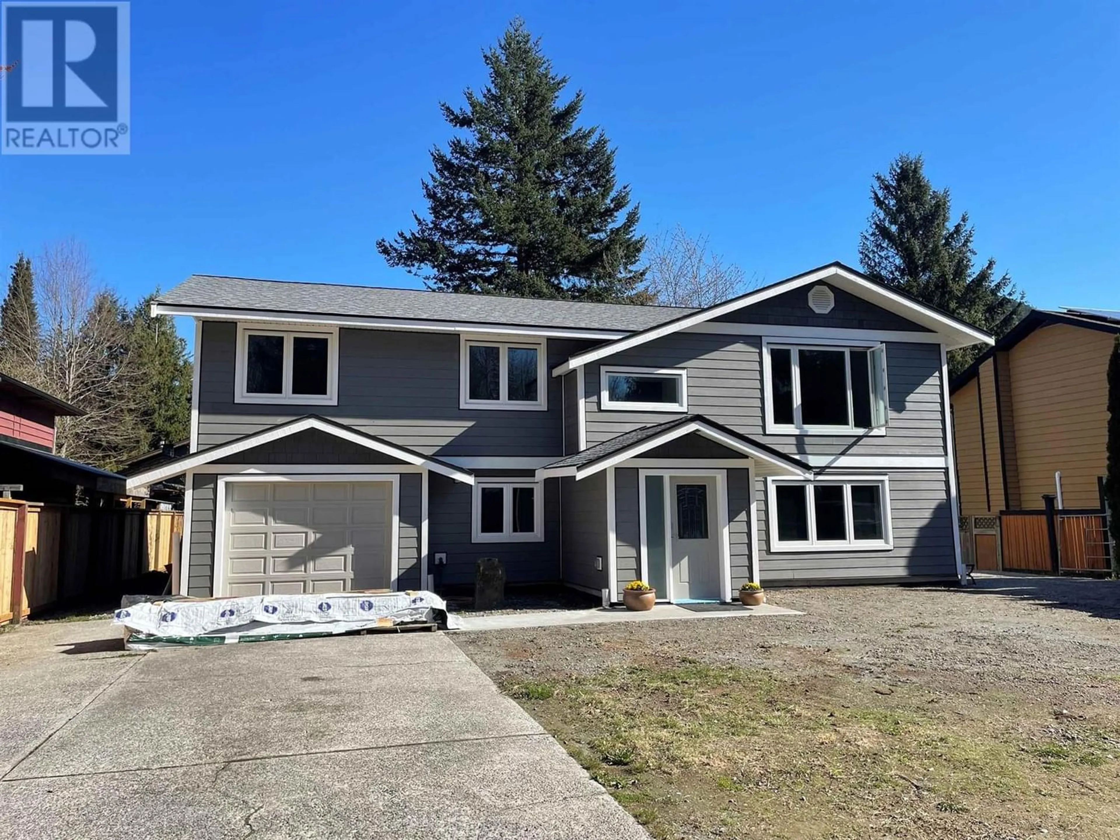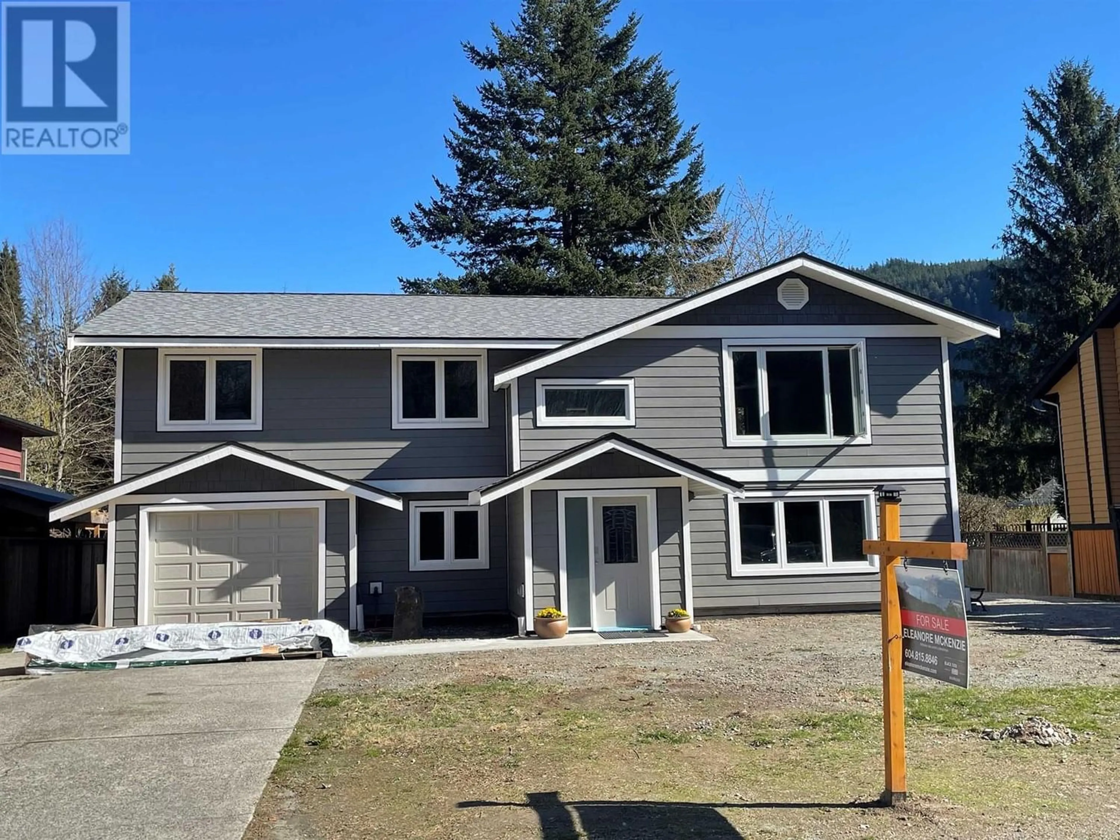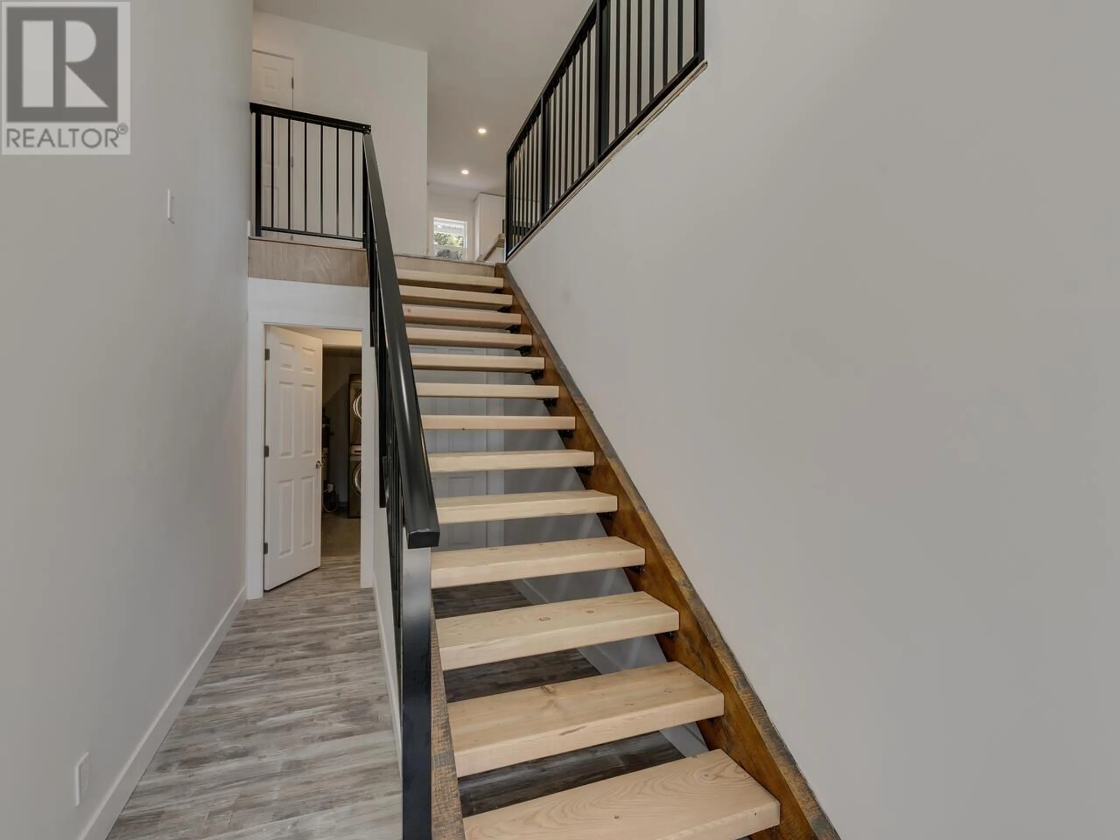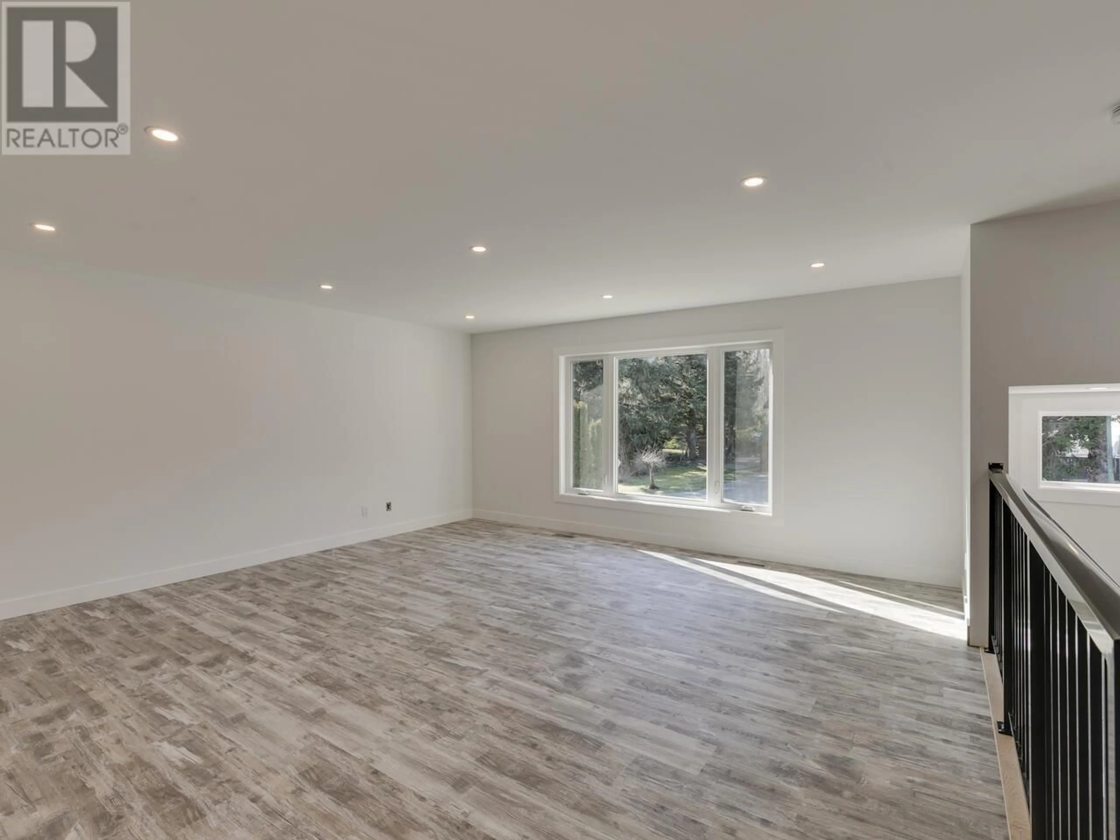1479 MAPLE CRESCENT, Squamish, British Columbia V0N1H0
Contact us about this property
Highlights
Estimated ValueThis is the price Wahi expects this property to sell for.
The calculation is powered by our Instant Home Value Estimate, which uses current market and property price trends to estimate your home’s value with a 90% accuracy rate.Not available
Price/Sqft$685/sqft
Est. Mortgage$6,781/mo
Tax Amount ()-
Days On Market251 days
Description
Stunning renovation with this beautiful family home in the desirable Eaglerun neighborhood of Brackendale. Solid fir floating staircase leads to a beautiful open-plan living area with lots of natural light & mountain views. New kitchen features a massive solid fir island & opens to a large sundeck with BBQ hook-up. The home is warmed with an efficient natural gas furnace & offers 2 gas ranges, gas dryer + air conditioning for the summer months. Exterior features new hardy plank siding, new windows & a new roof. Mortgage helper 2 bedroom suite with separate entrance & designated w/d. Large fenced backyard with sturdy shed & room for carriage house. Great neighborhood for kids, lots of trails nearby, 2 daycares & an easy bike ride to Brackendale Elementary. Gutters installed b4 completion. (id:39198)
Property Details
Interior
Features
Exterior
Features
Parking
Garage spaces 5
Garage type -
Other parking spaces 0
Total parking spaces 5
Property History
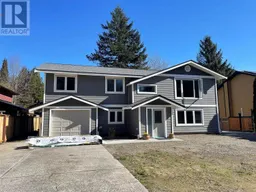 40
40
