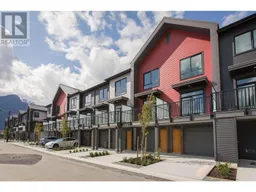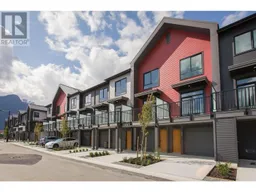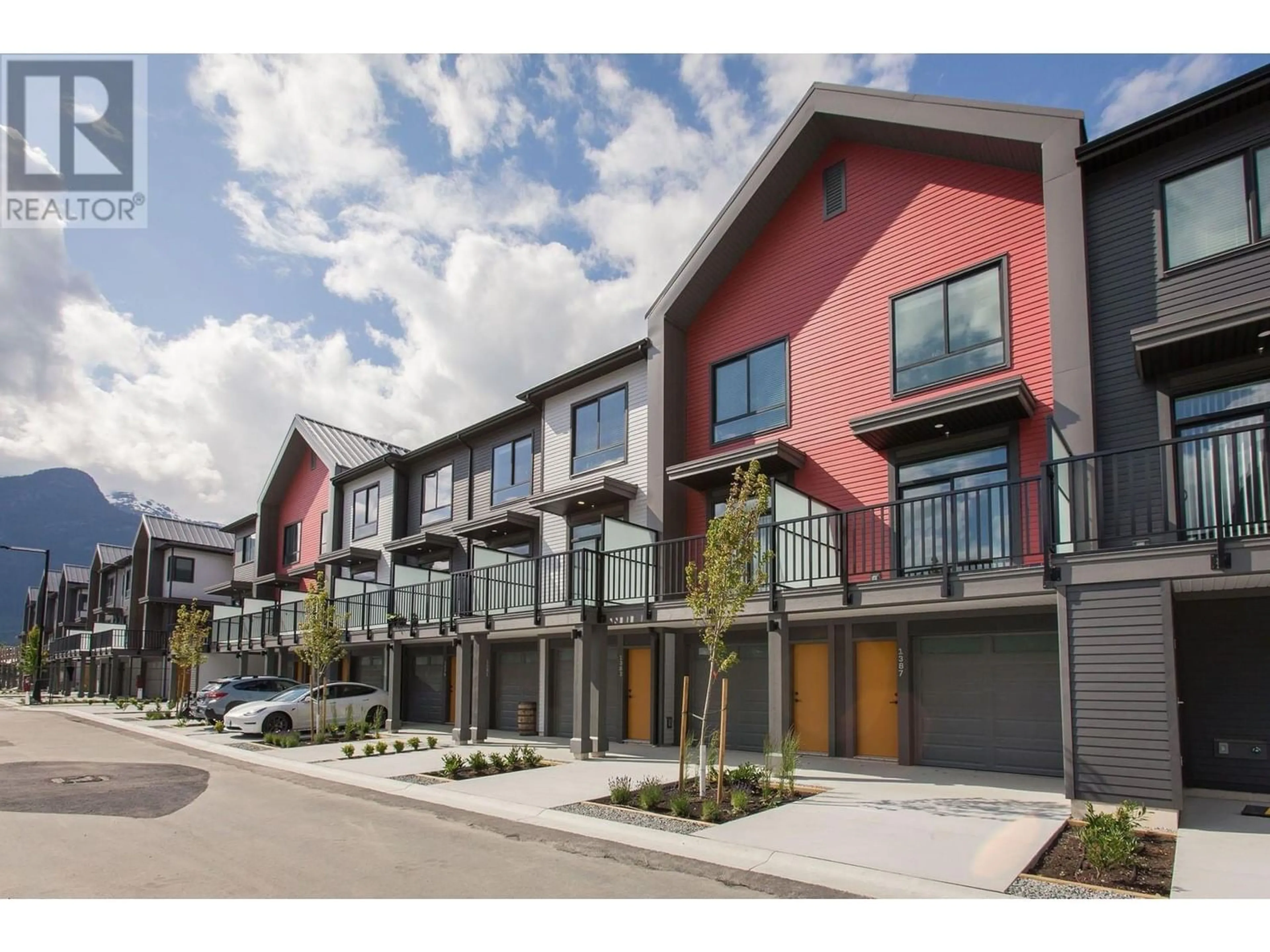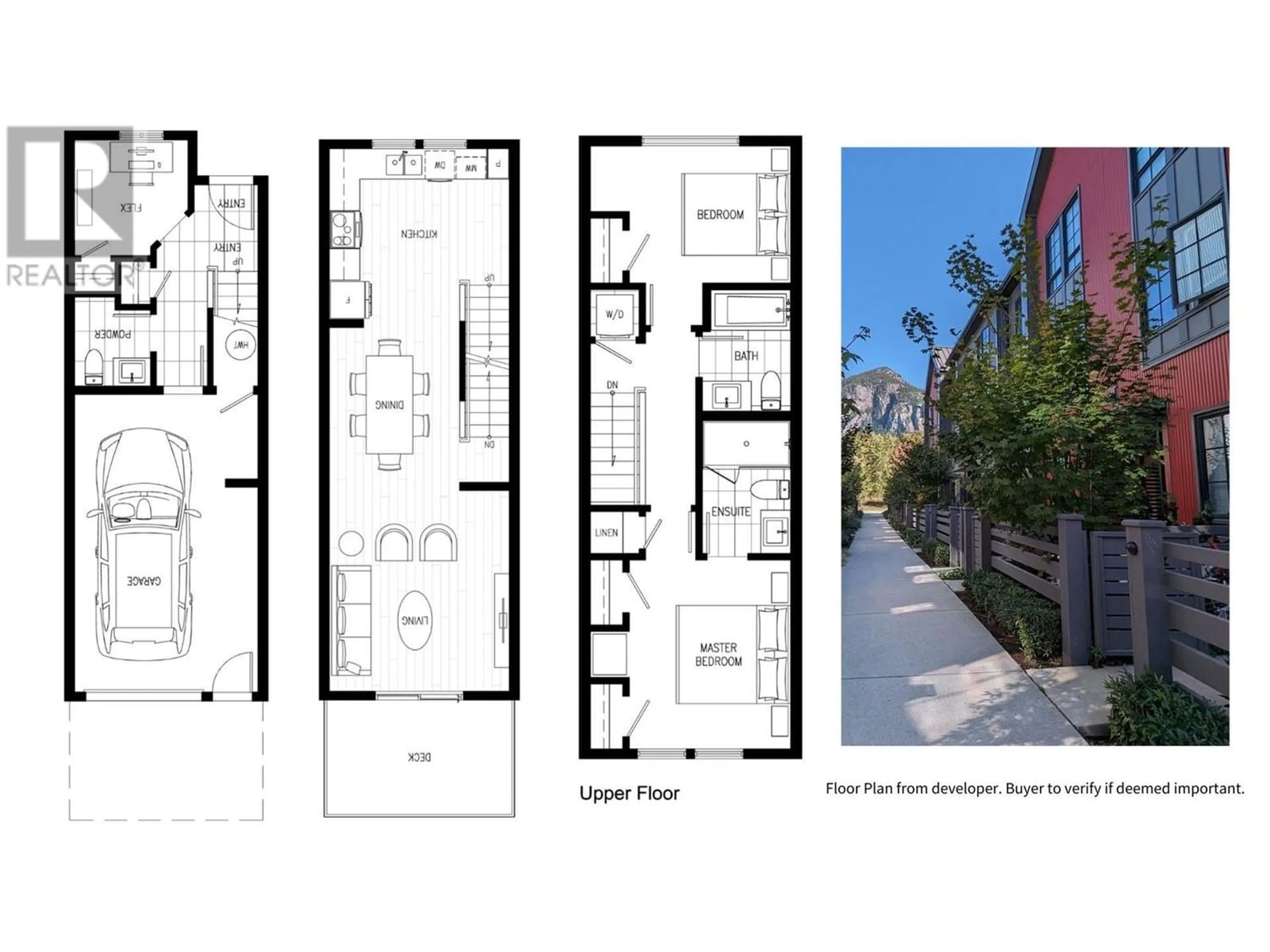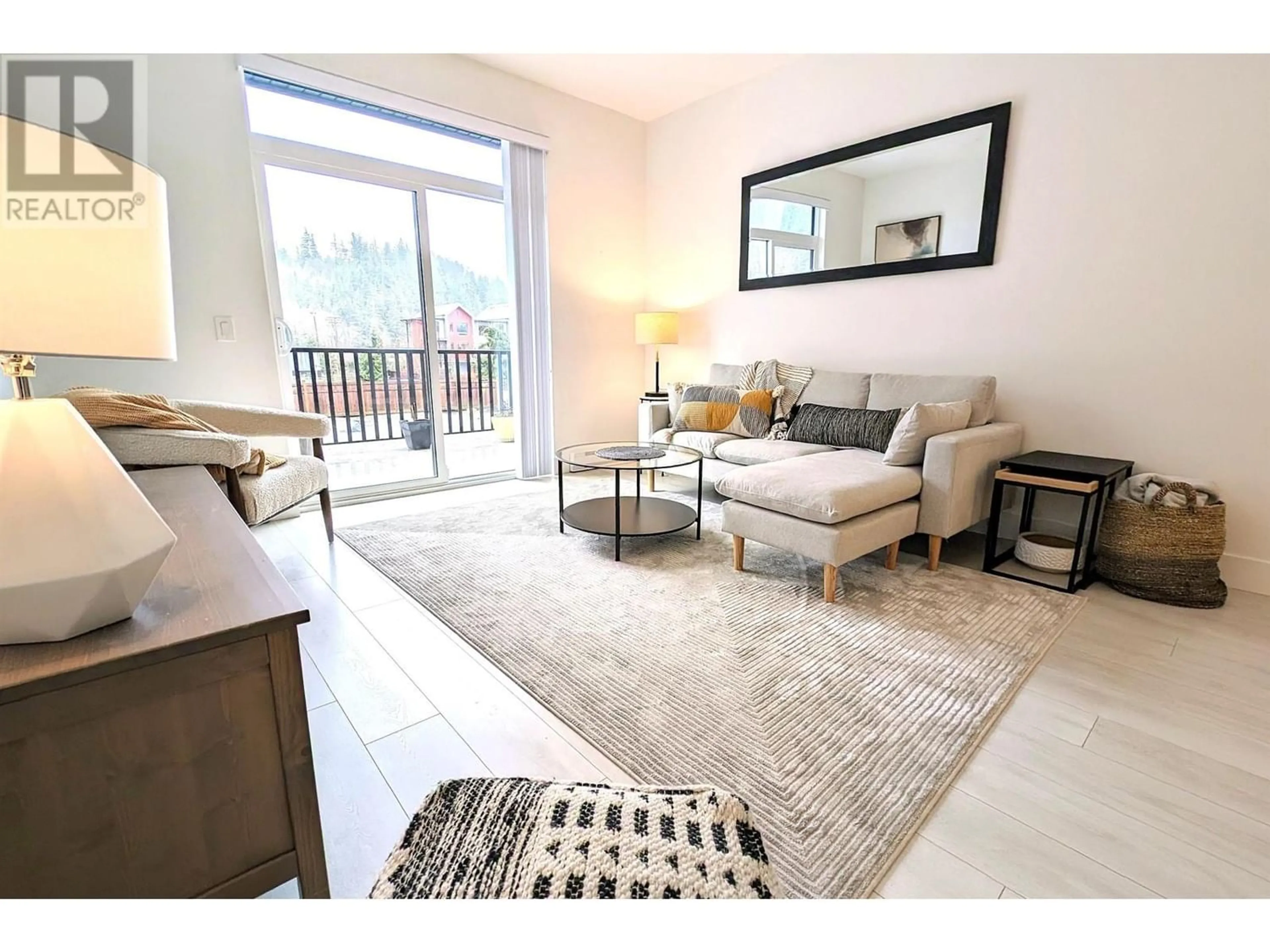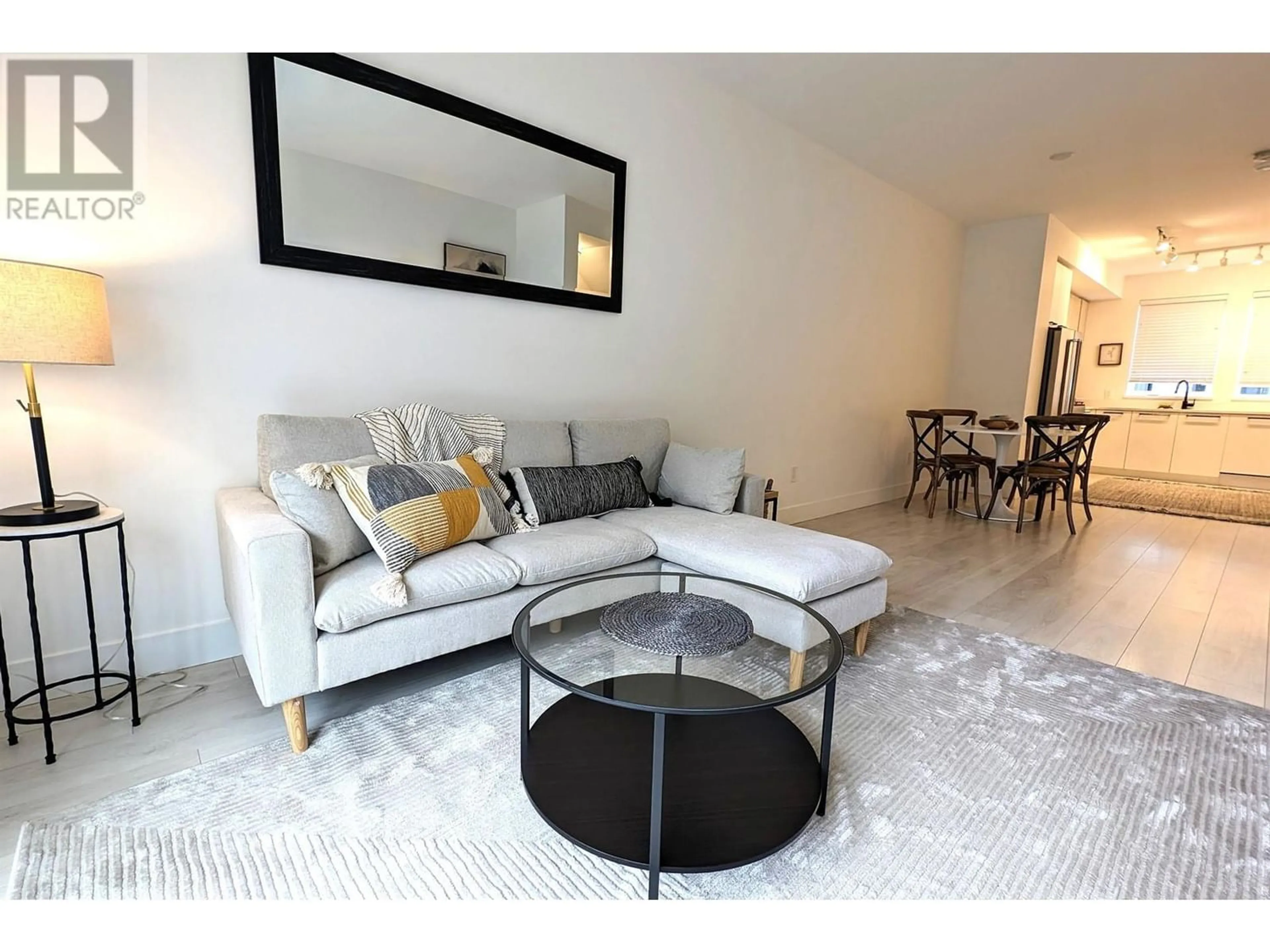1383 VALLEYSIDE PLACE, Squamish, British Columbia V8B1A8
Contact us about this property
Highlights
Estimated ValueThis is the price Wahi expects this property to sell for.
The calculation is powered by our Instant Home Value Estimate, which uses current market and property price trends to estimate your home’s value with a 90% accuracy rate.Not available
Price/Sqft$797/sqft
Est. Mortgage$4,114/mo
Maintenance fees$258/mo
Tax Amount ()-
Days On Market219 days
Description
One of SEA and SKY's most highly coveted floor plans. This 1,201 sqft, 2brm, 3bthrm + flex space TH offers a generous open layout with 9' CEILLINGS and gourmet kitchen with stainless steel appliances, composite stone counter-tops, under-mount double bowl sink, hand-set porcelain tile back-splash, soft-close cabinet doors with sleek matte black hardware & under-cabinet lighting. This home enjoys lots of sunshine along with breathtaking VIEWS of Stawamus Chief from it's 104 sqft DECK + a single attached GARAGE for all your toys. Future plans here include a 17,000 Sq Ft AMENITIES CTR: Basketball Court, Swimming Pool, Hot Tub, Fitness Center & Parks, all linked to walk downtown. 40 MIN TO VANCOUVER & WHISTLER. Open June 1&2 (id:39198)
Property Details
Exterior
Parking
Garage spaces 2
Garage type -
Other parking spaces 0
Total parking spaces 2
Condo Details
Amenities
Laundry - In Suite
Inclusions
Property History
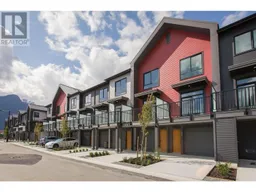 21
21