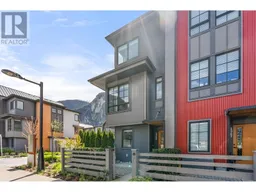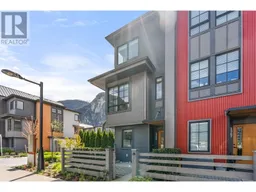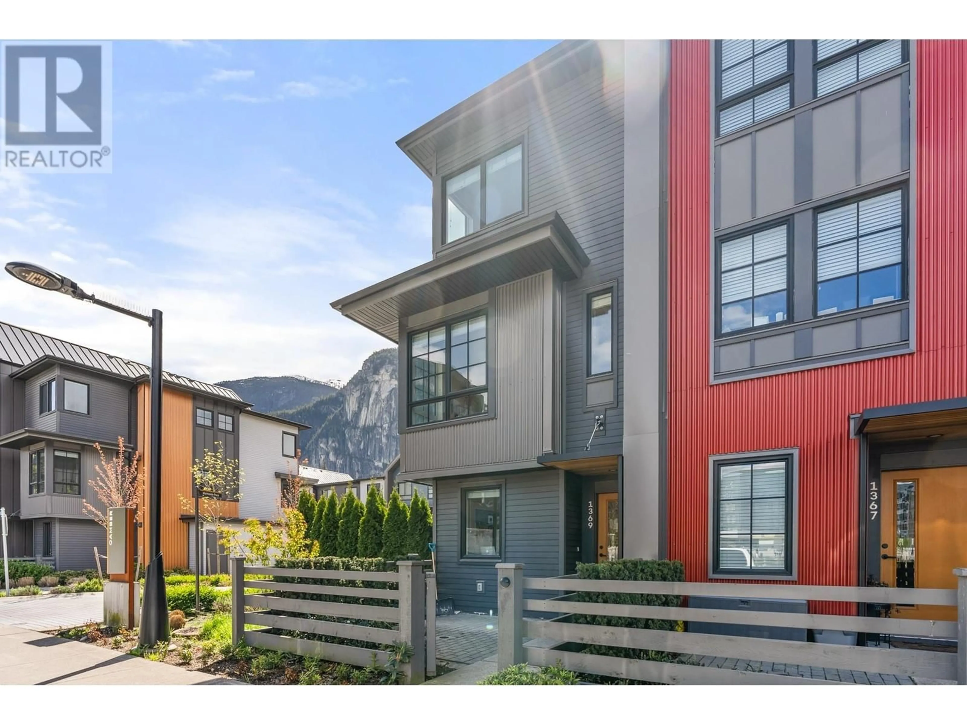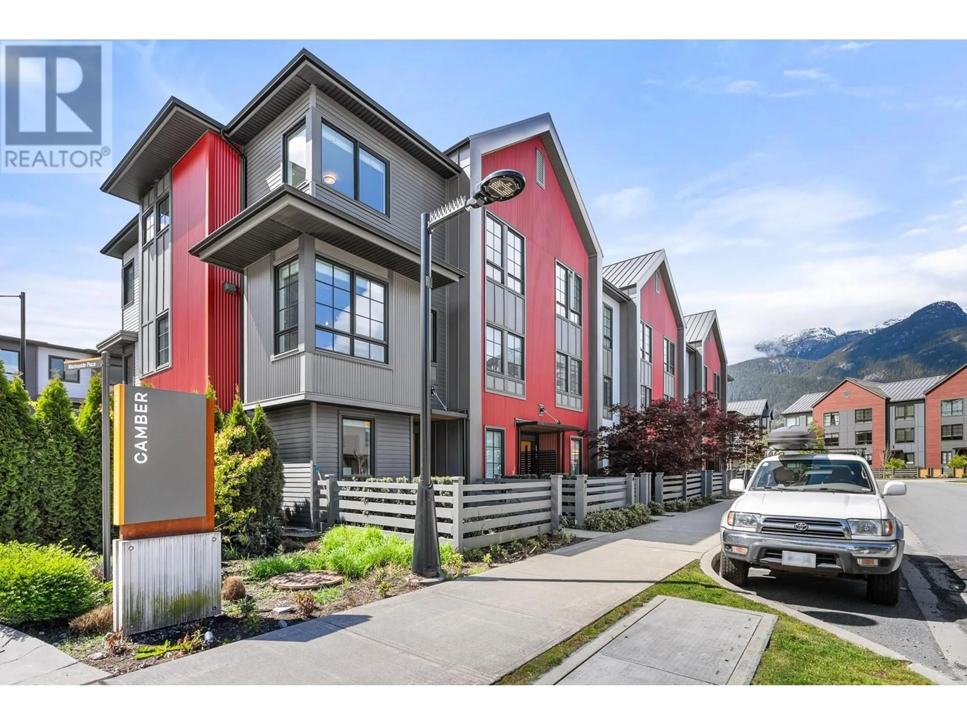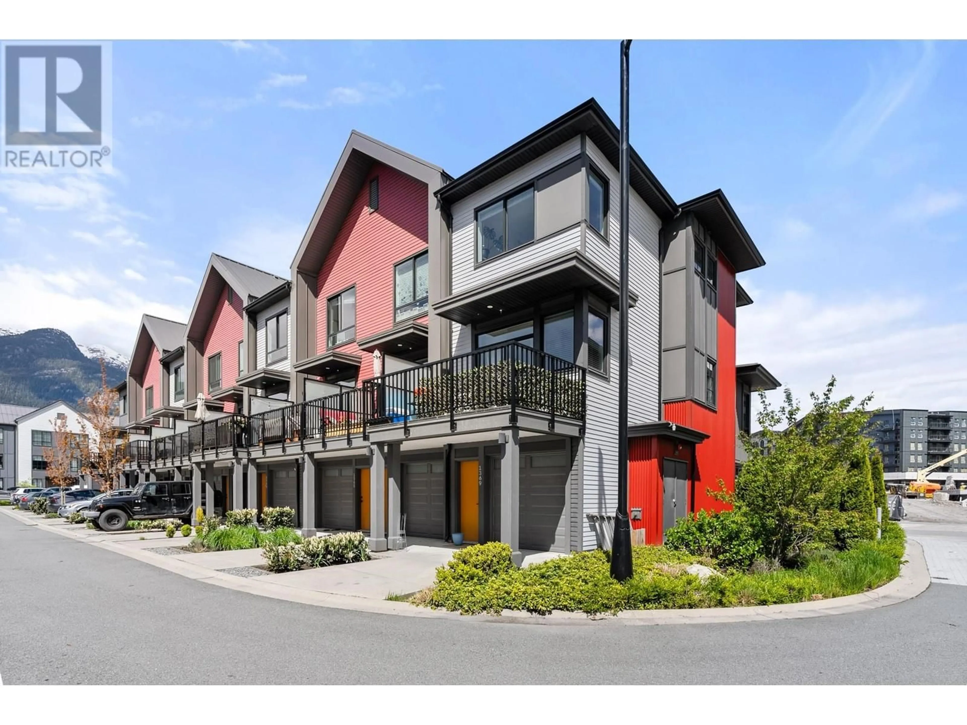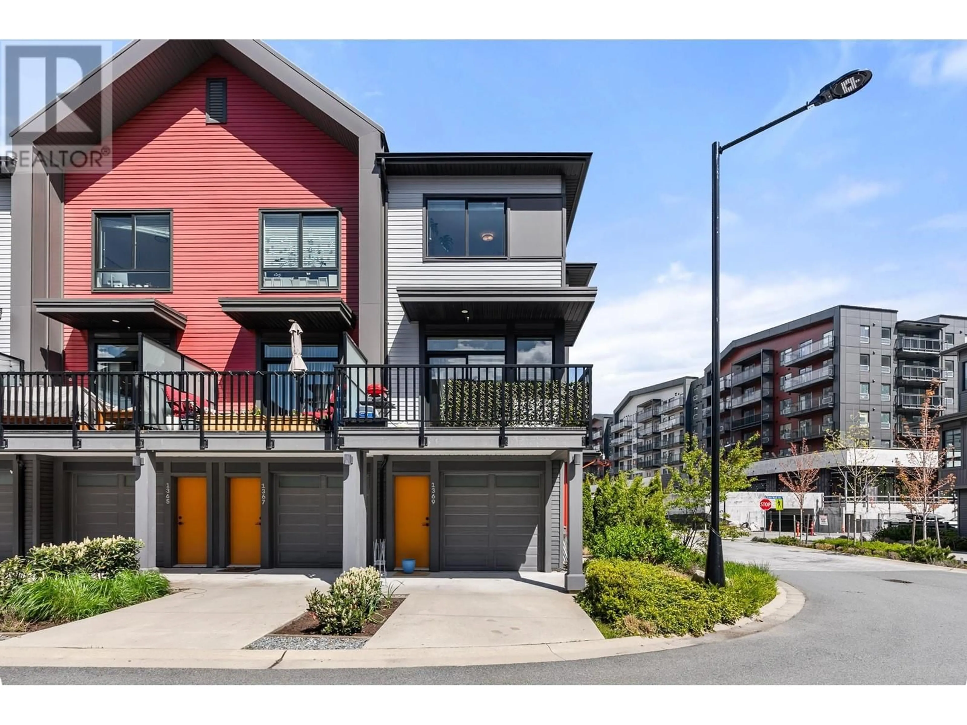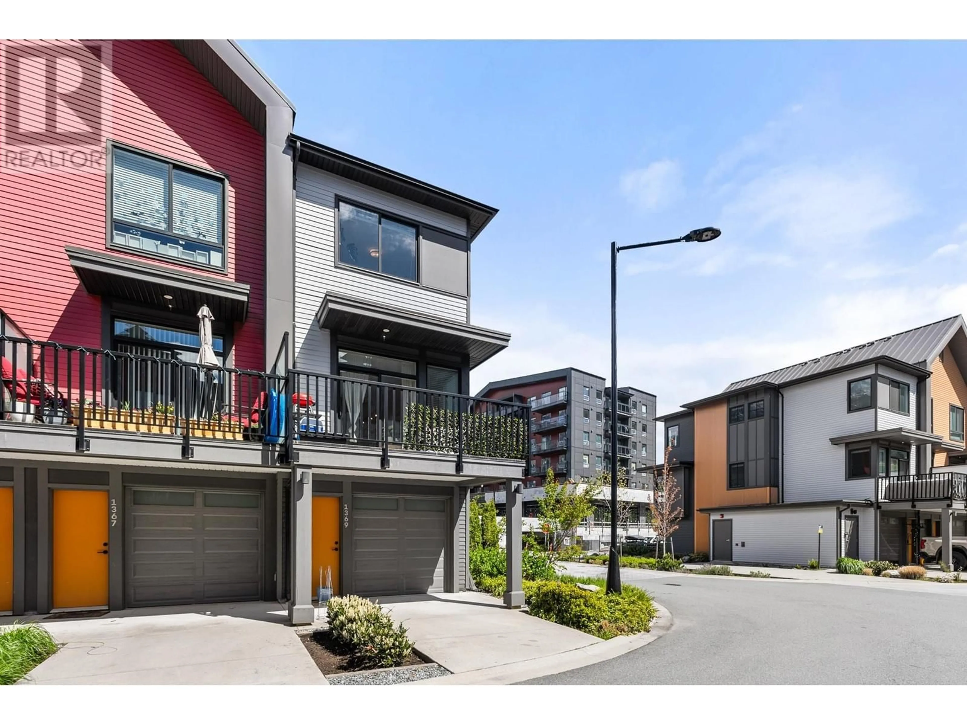1369 MARINASIDE PLACE, Squamish, British Columbia V8B1A8
Contact us about this property
Highlights
Estimated ValueThis is the price Wahi expects this property to sell for.
The calculation is powered by our Instant Home Value Estimate, which uses current market and property price trends to estimate your home’s value with a 90% accuracy rate.Not available
Price/Sqft$757/sqft
Est. Mortgage$4,402/mo
Maintenance fees$300/mo
Tax Amount ()-
Days On Market44 days
Description
Start living the lifestyle you've always dreamed of - this BOSA built corner home offers the perfect blend of modern convenience & natural beauty. Inside, a spacious & thoughtfully designed open-concept layout flooded with natural light. A versatile floor plan perfect for a couple or young family - with 2 bed/bath up and l bed/bath down (ideal spot for home office). The gourmet kitchen is a chef's dream -relax while enjoying the awe-inspiring views of The Chief. Outside, find a large patio and l car garage (covert to make another room) plus 1 open spot. 17k sqft amenities centre & parks linked to downtown in development. Enjoy easy access to shops, restaurants & schools with world-class hiking, biking & skiing at your doorstep. 40mins to YVR or Whistler. (id:39198)
Property Details
Interior
Features
Exterior
Parking
Garage spaces 2
Garage type Garage
Other parking spaces 0
Total parking spaces 2
Condo Details
Amenities
Exercise Centre, Laundry - In Suite
Inclusions
Property History
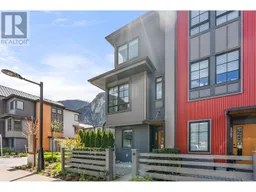 39
39