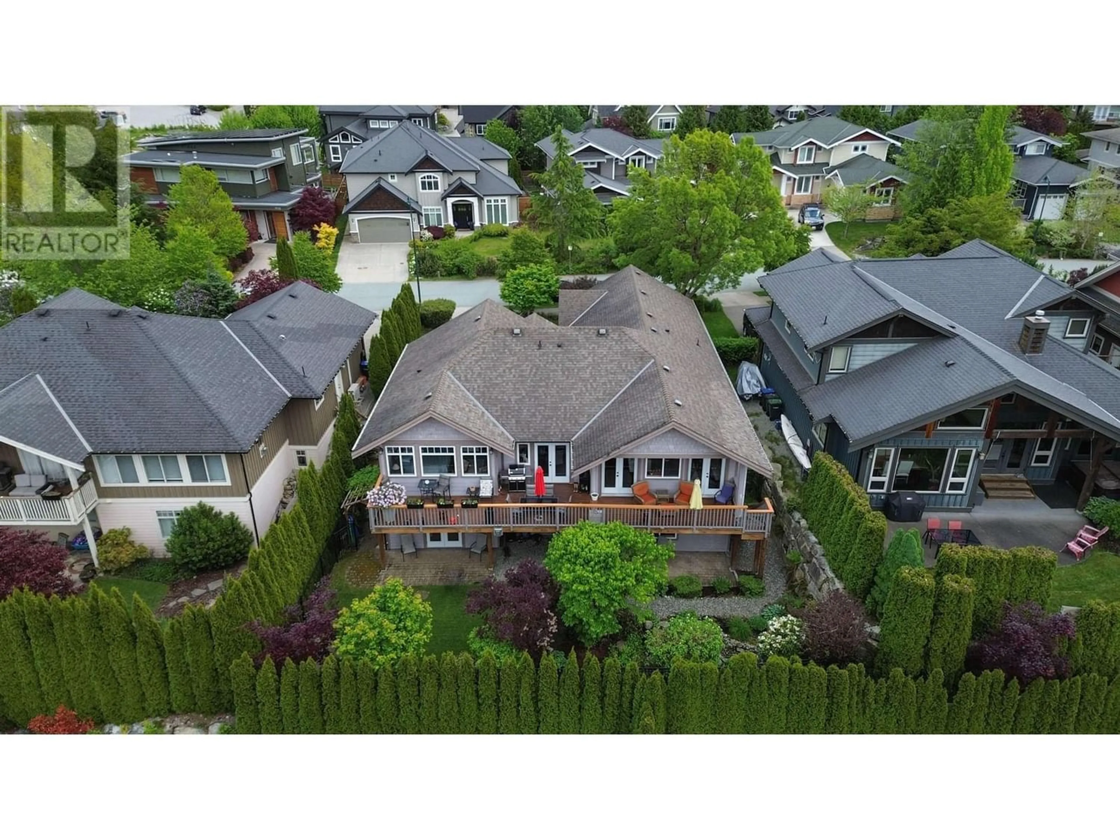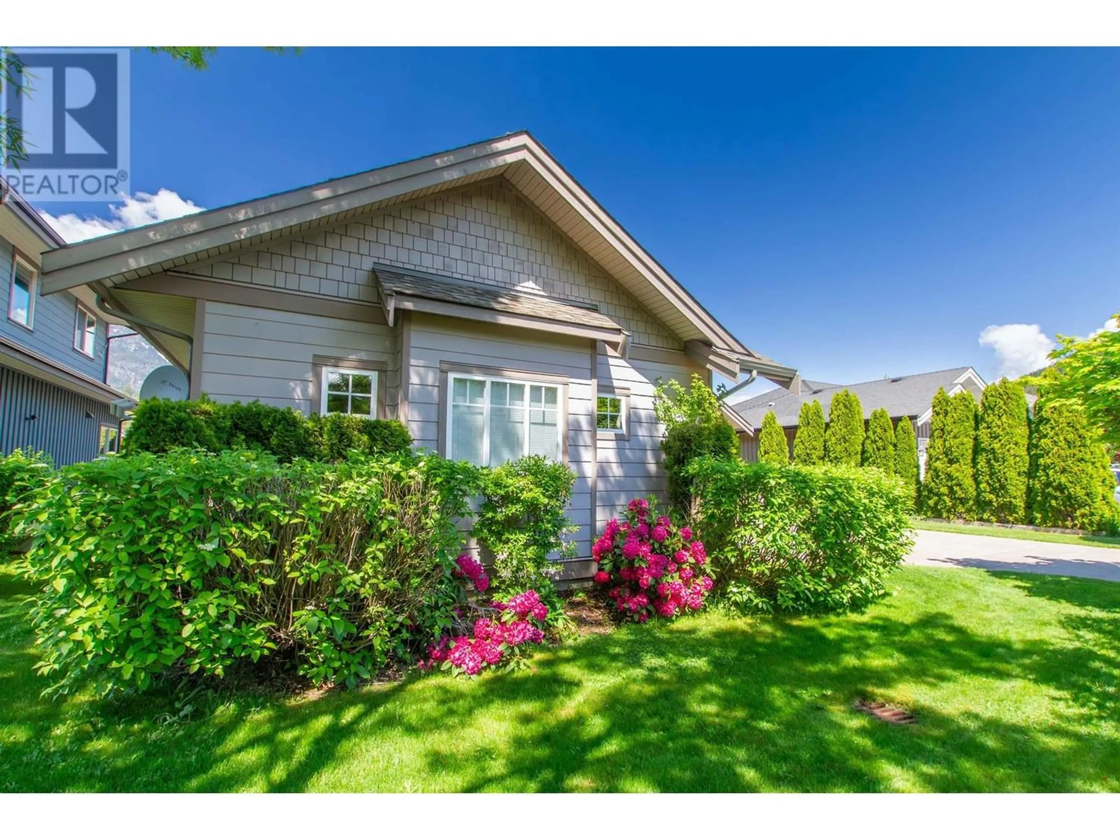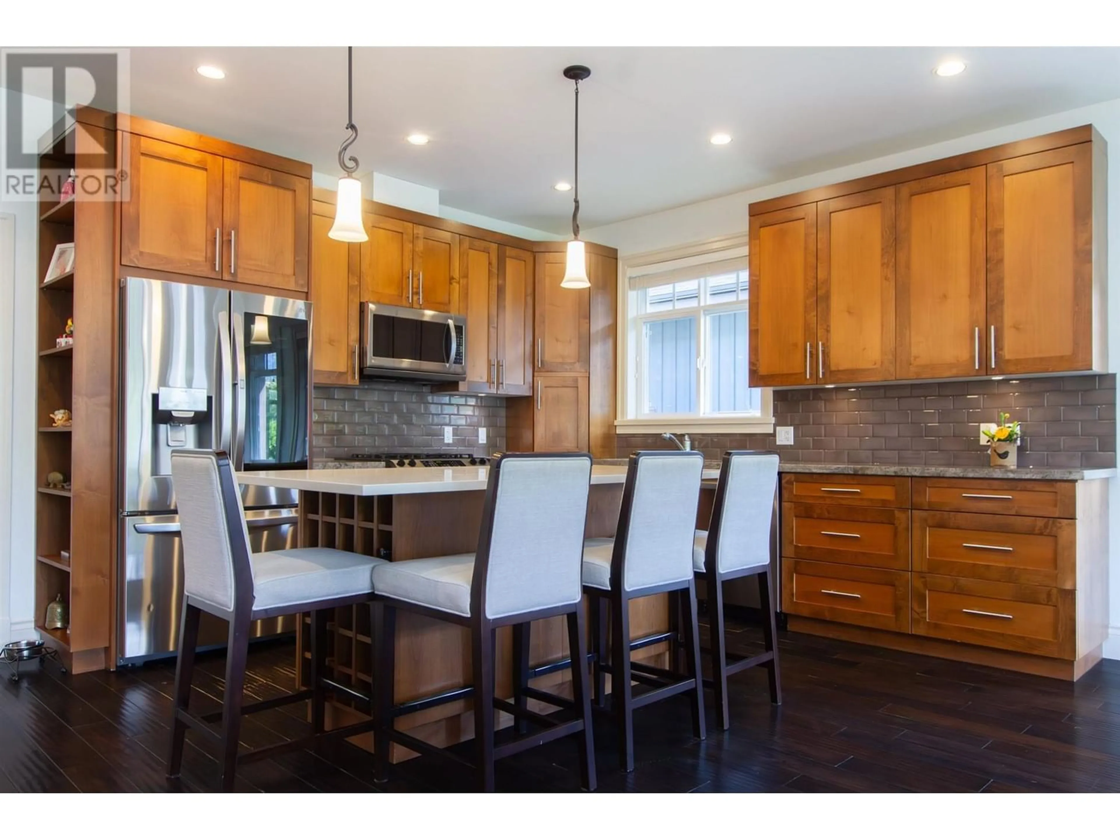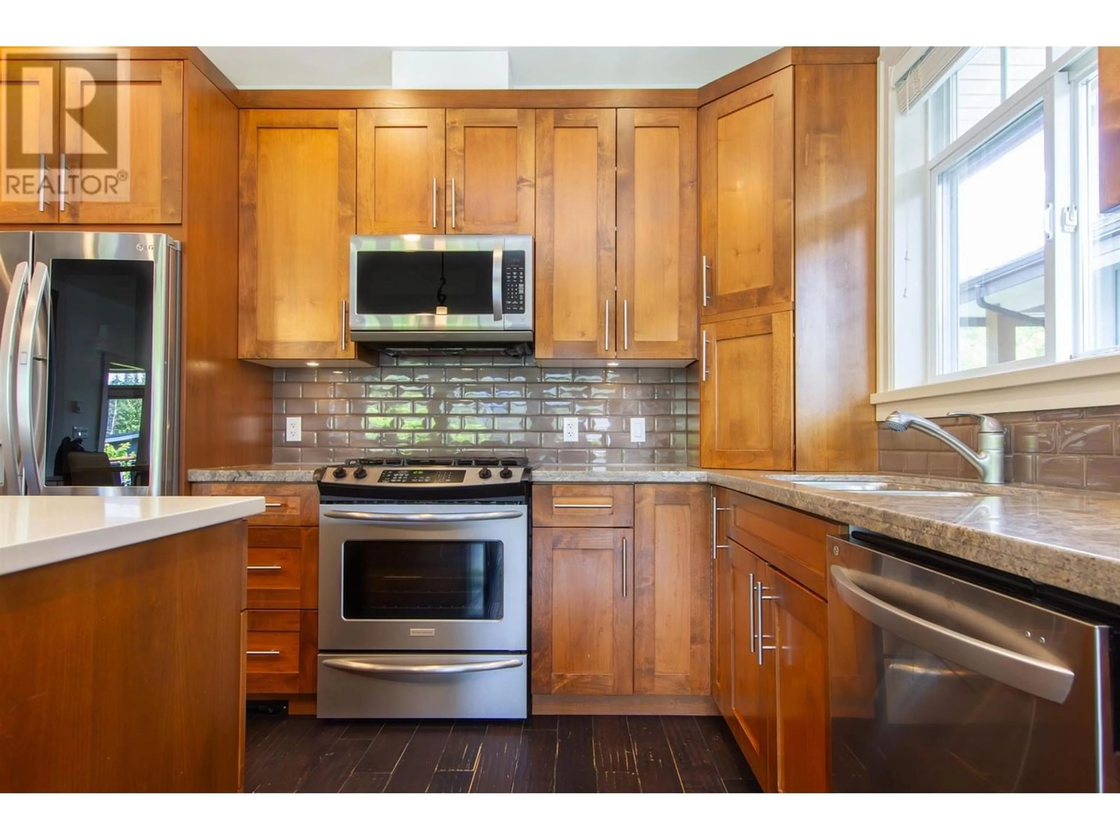1013 CONDOR PLACE, Squamish, British Columbia V8B0P4
Contact us about this property
Highlights
Estimated ValueThis is the price Wahi expects this property to sell for.
The calculation is powered by our Instant Home Value Estimate, which uses current market and property price trends to estimate your home’s value with a 90% accuracy rate.Not available
Price/Sqft$589/sqft
Est. Mortgage$8,362/mo
Tax Amount ()-
Days On Market231 days
Description
Welcome to this sophisticated ranch-style home, featuring over 3,000 square ft of comfortable living space and a fully finished walk-out basement. The open-plan dining area and kitchen are adorned with granite counters, shaker-style cabinets, a natural gas stove, and a cozy fireplace, all set against rich hardwood floors and 9' ceilings. French doors in the dining room open to a west-facing sundeck, offering views of the beautifully treed, private backyard and garden. The master suite boasts a walk-in closet and an ensuite with a steam shower. The downstairs area, with a separate entrance, offers rental suite potential, complete with a 3-piece bath, infrared sauna, kitchen (no stove), family room, and bedroom. Additional features include an EV charger outlet. Located on a cul-de-sac in the family-friendly Thunderbird Creek neighborhood. (id:39198)
Property Details
Interior
Features
Exterior
Parking
Garage spaces 5
Garage type Garage
Other parking spaces 0
Total parking spaces 5
Property History
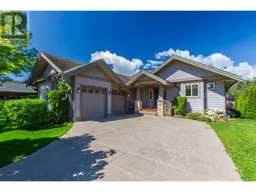 34
34

