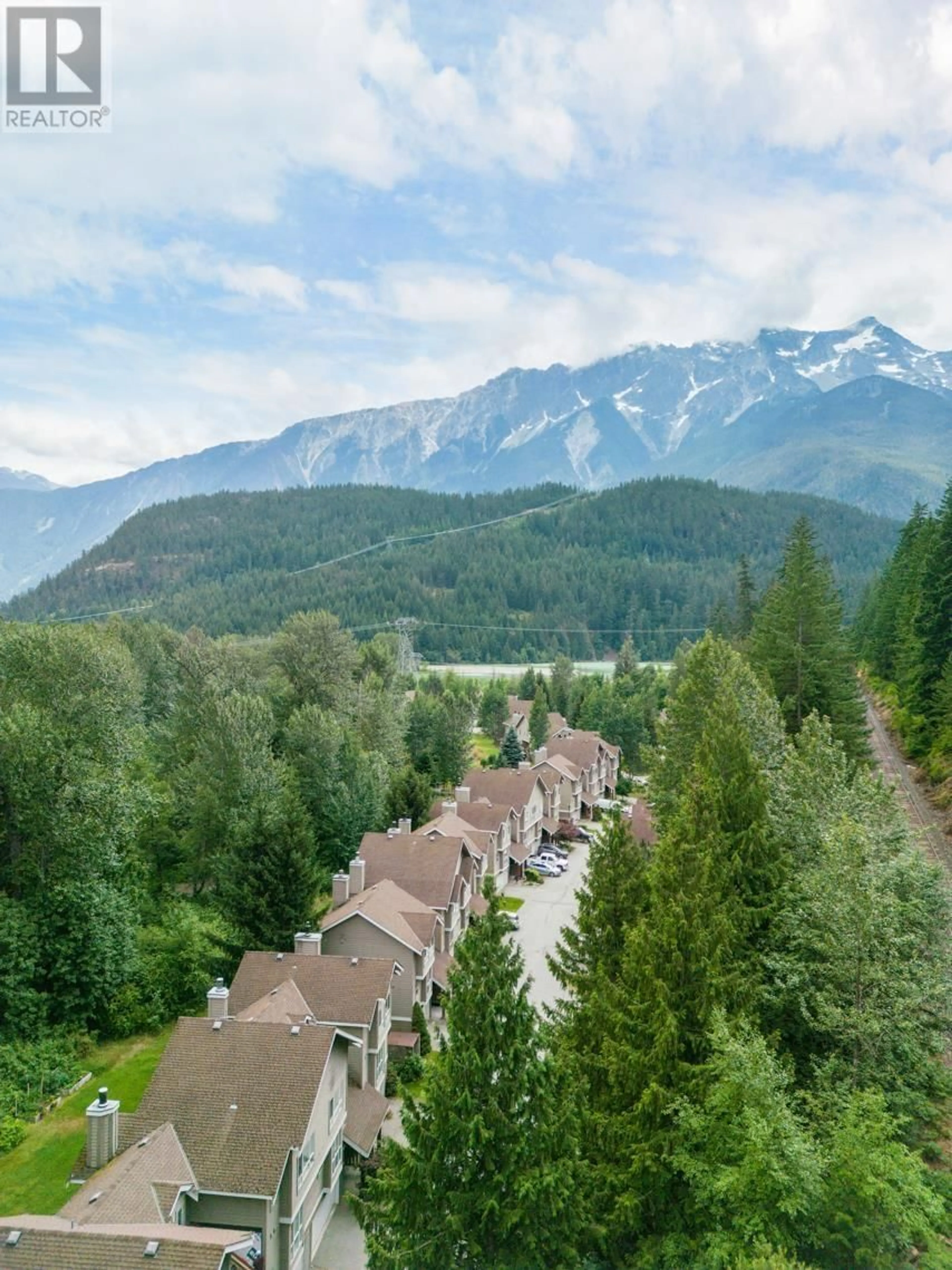23 1400 PARK STREET, Pemberton, British Columbia V0N2L1
Contact us about this property
Highlights
Estimated ValueThis is the price Wahi expects this property to sell for.
The calculation is powered by our Instant Home Value Estimate, which uses current market and property price trends to estimate your home’s value with a 90% accuracy rate.Not available
Price/Sqft$637/sqft
Est. Mortgage$3,693/mo
Maintenance fees$366/mo
Tax Amount ()-
Days On Market319 days
Description
Introducing a charming 3-bedroom townhouse with an attached garage. As you step into this townhouse, you'll be greeted by an inviting open floor plan that seamlessly connects the living, dining, and kitchen areas. The living area features large windows that bathe the space in natural light, creating a warm and welcoming ambiance. Relax on your private deck overlooking the tranquil green space surrounding this property. The well-appointed kitchen includes updated appliances, ample cabinetry, and a convenient breakfast bar. Upstairs, you'll find three comfortably sized bedrooms. This townhouse also boasts an attached double car garage for secure storage of all your outdoor gear. Situated at the base of Mount Currie, outdoor enthusiasts will be delighted by the endless opportunities for adventure and recreation. From hiking and biking trails to fishing, skiing, and golfing. Don't miss the chance to make this your home and experience the perfect blend of comfort, convenience, and natural beauty. (id:39198)
Property Details
Interior
Features
Exterior
Parking
Garage spaces 2
Garage type Garage
Other parking spaces 0
Total parking spaces 2
Condo Details
Amenities
Laundry - In Suite
Inclusions
Property History
 22
22





