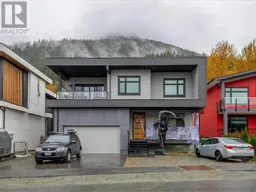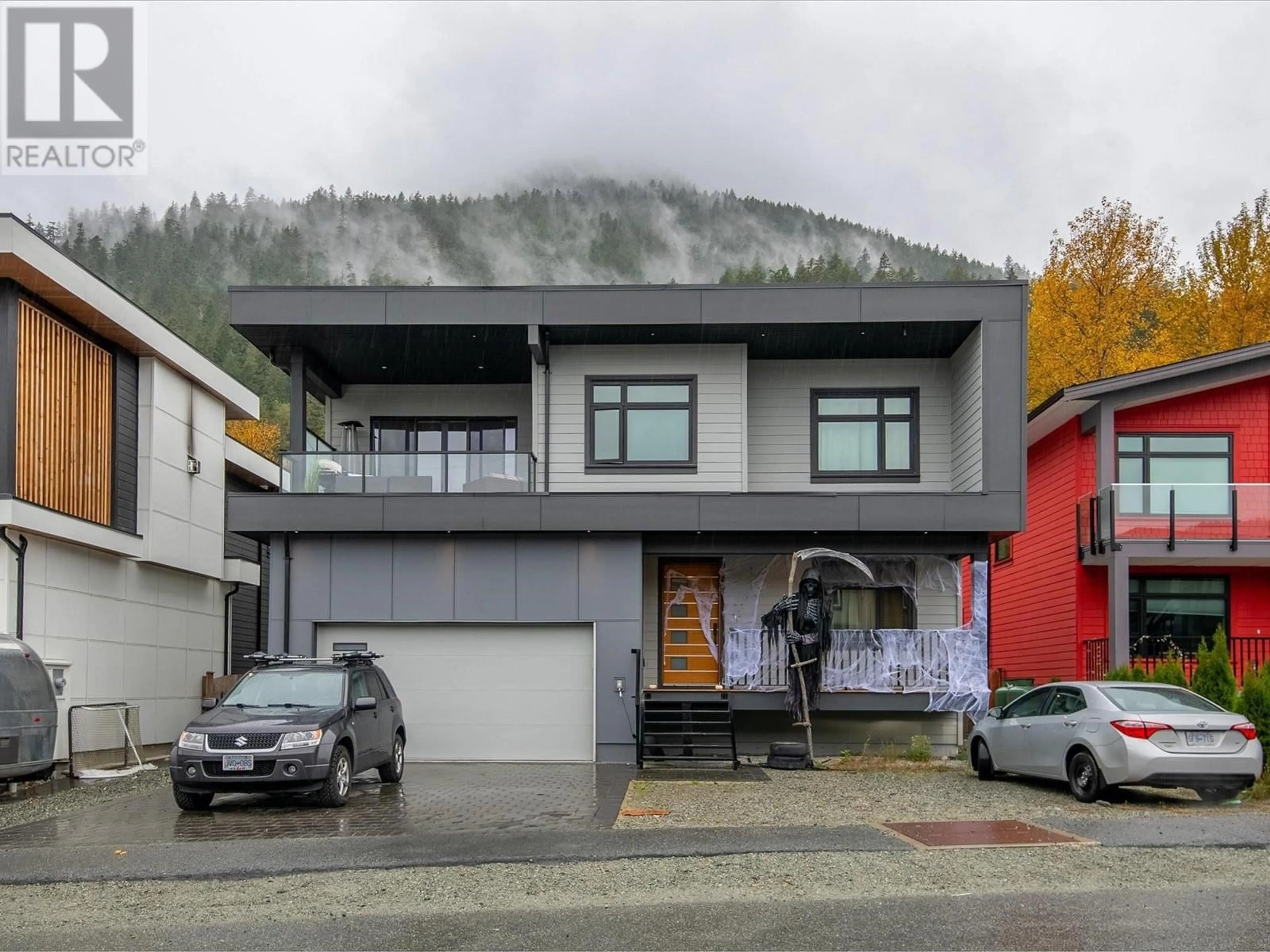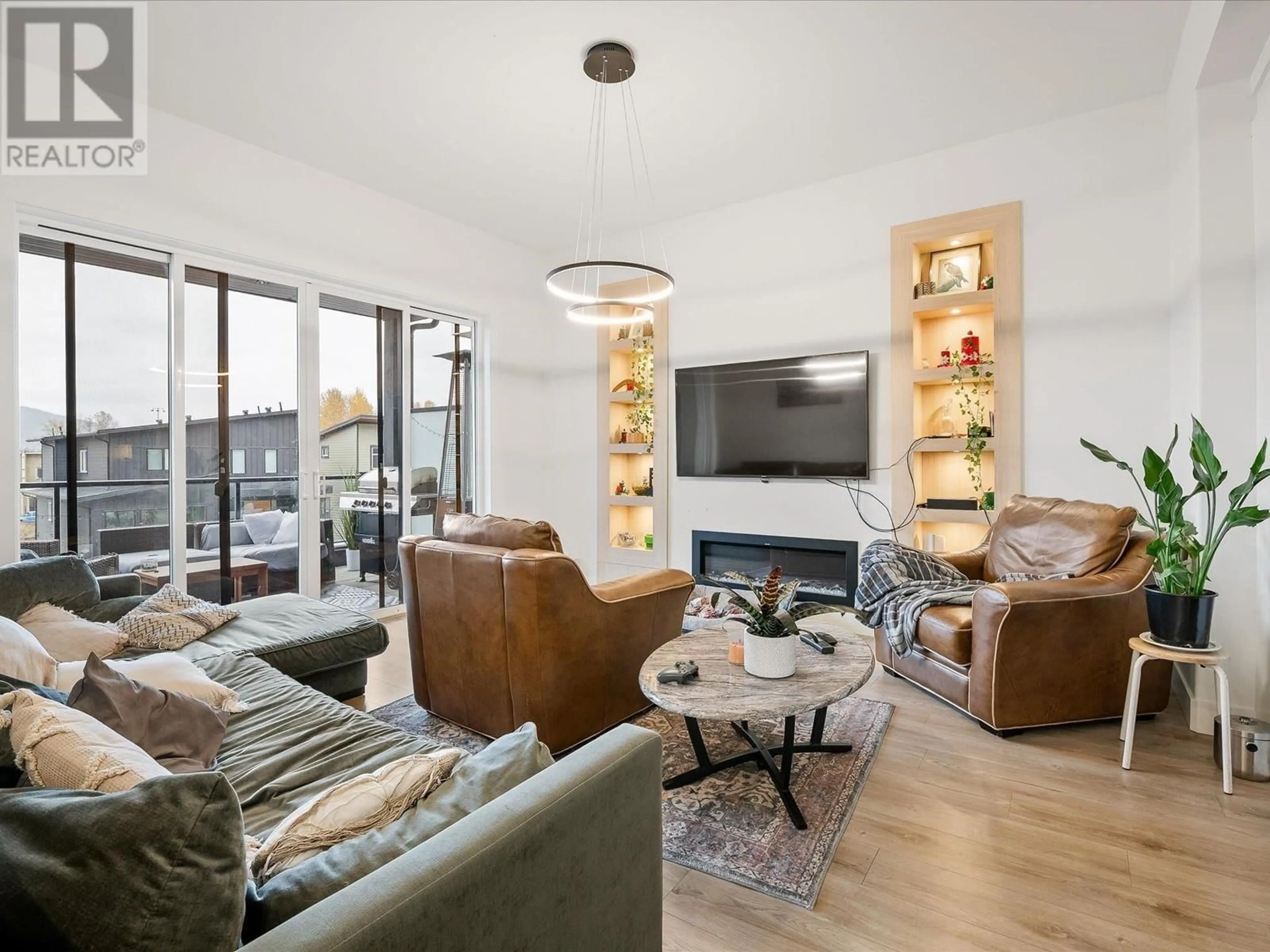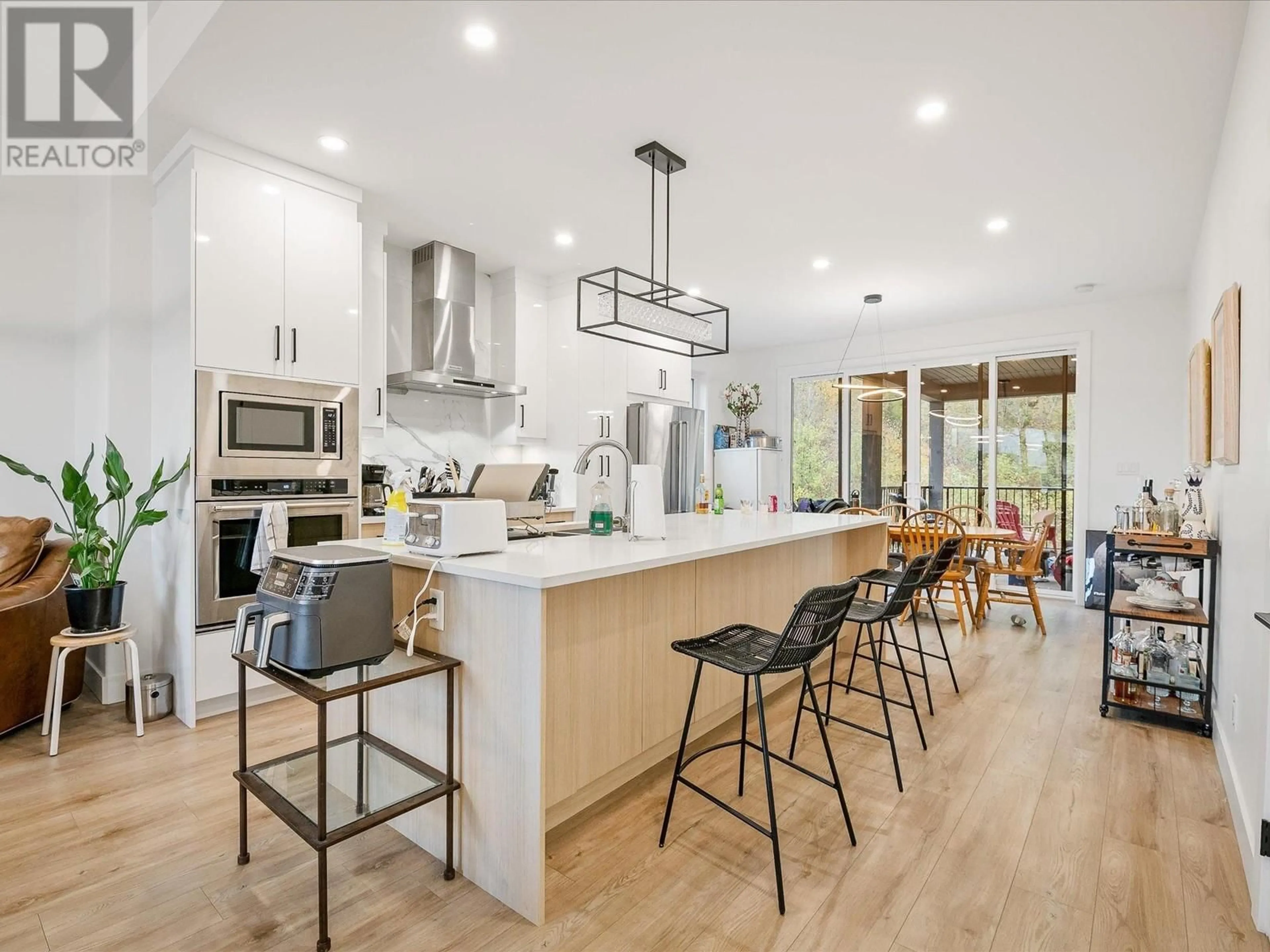2048 TIYATA BOULEVARD, Pemberton, British Columbia V0N2L1
Contact us about this property
Highlights
Estimated ValueThis is the price Wahi expects this property to sell for.
The calculation is powered by our Instant Home Value Estimate, which uses current market and property price trends to estimate your home’s value with a 90% accuracy rate.Not available
Price/Sqft$566/sqft
Est. Mortgage$6,008/mo
Maintenance fees$73/mo
Tax Amount ()-
Days On Market12 days
Description
Welcome to 2048 Tiyata Boulevard in Pemberton's Tiyata Village, featuring a 5-bedroom + den, 3.5-bath home with a 2-5-10 new home warranty. Spanning 2,470 sq ft, the main floor boasts a versatile den with patio access to a fenced backyard, 2 bedrooms, 1.5 baths, and a functional mudroom/laundry room. Upstairs, an open-concept layout includes a modern kitchen with custom cabinetry, a large island, and dining bar. The upper level also offers 3 bedrooms, including a primary suite with a walk-in closet, a spa-like ensuite, and 2 decks offering breathtaking Mount Currie views. Additional features include a heat pump system, crawlspace access, and a double-wide interlocking brick driveway with a double garage, blending comfort with modern convenience. (id:39198)
Property Details
Interior
Features
Exterior
Parking
Garage spaces 4
Garage type Garage
Other parking spaces 0
Total parking spaces 4
Condo Details
Inclusions
Property History
 18
18 13
13


