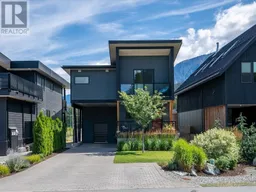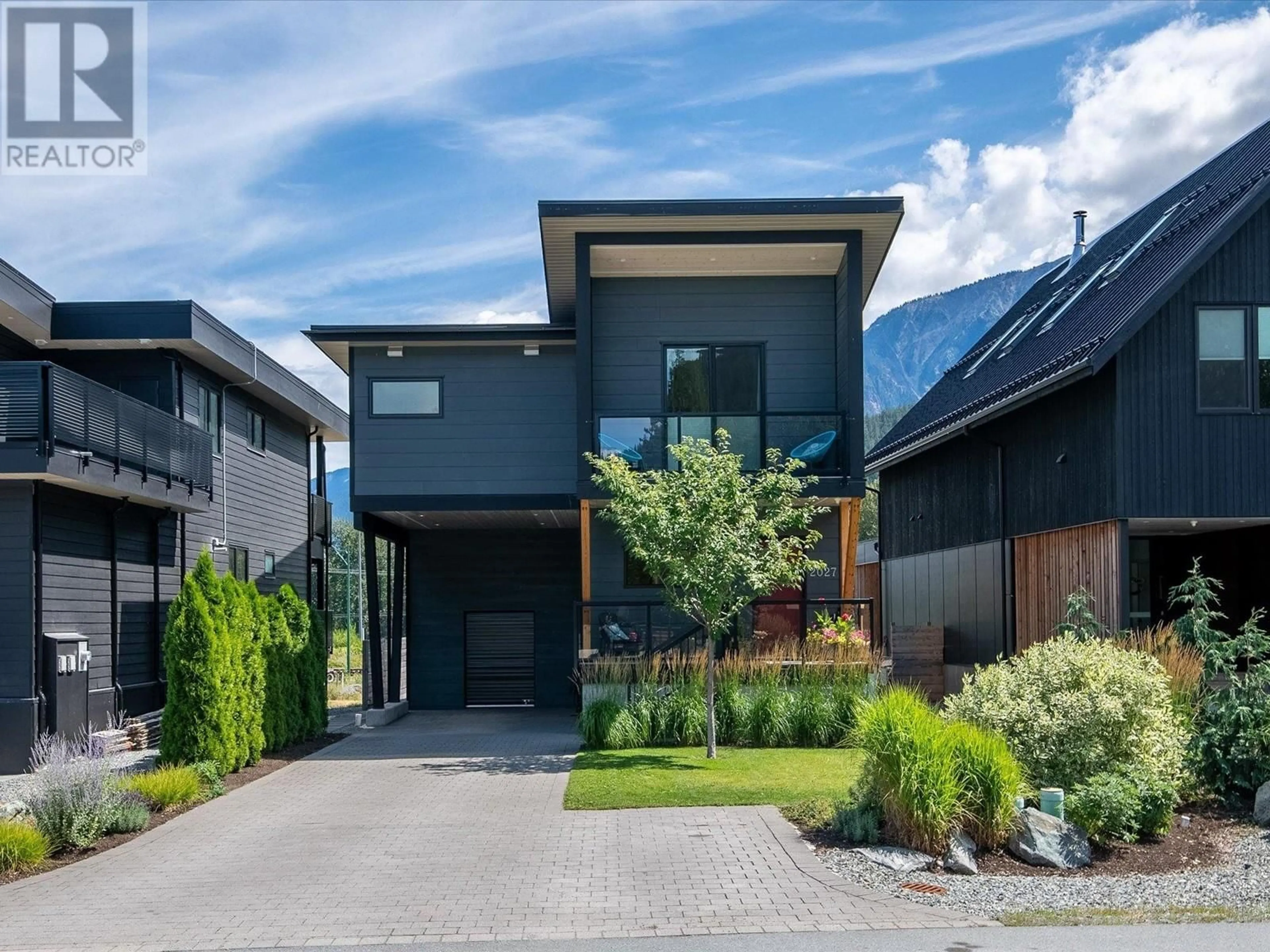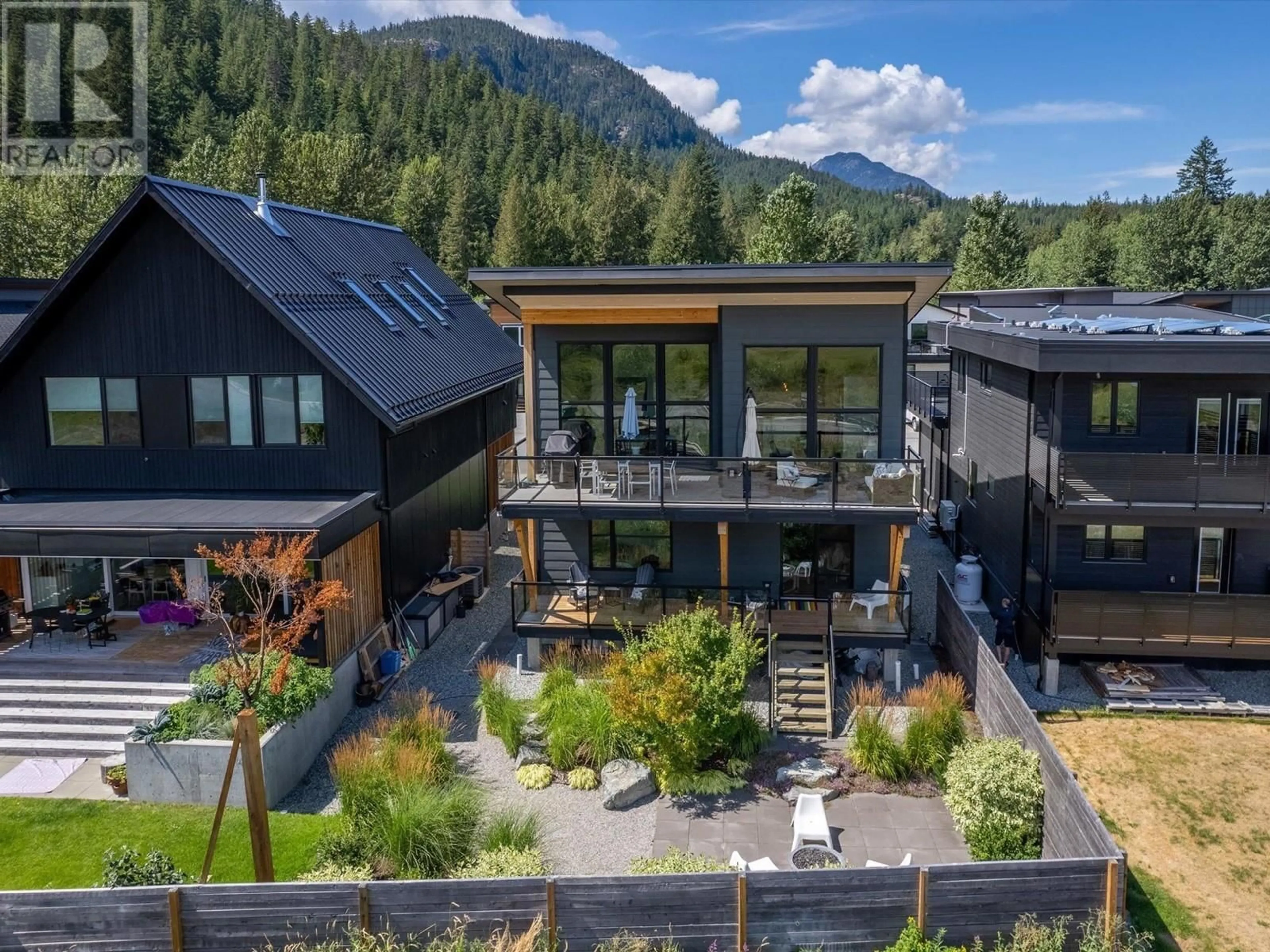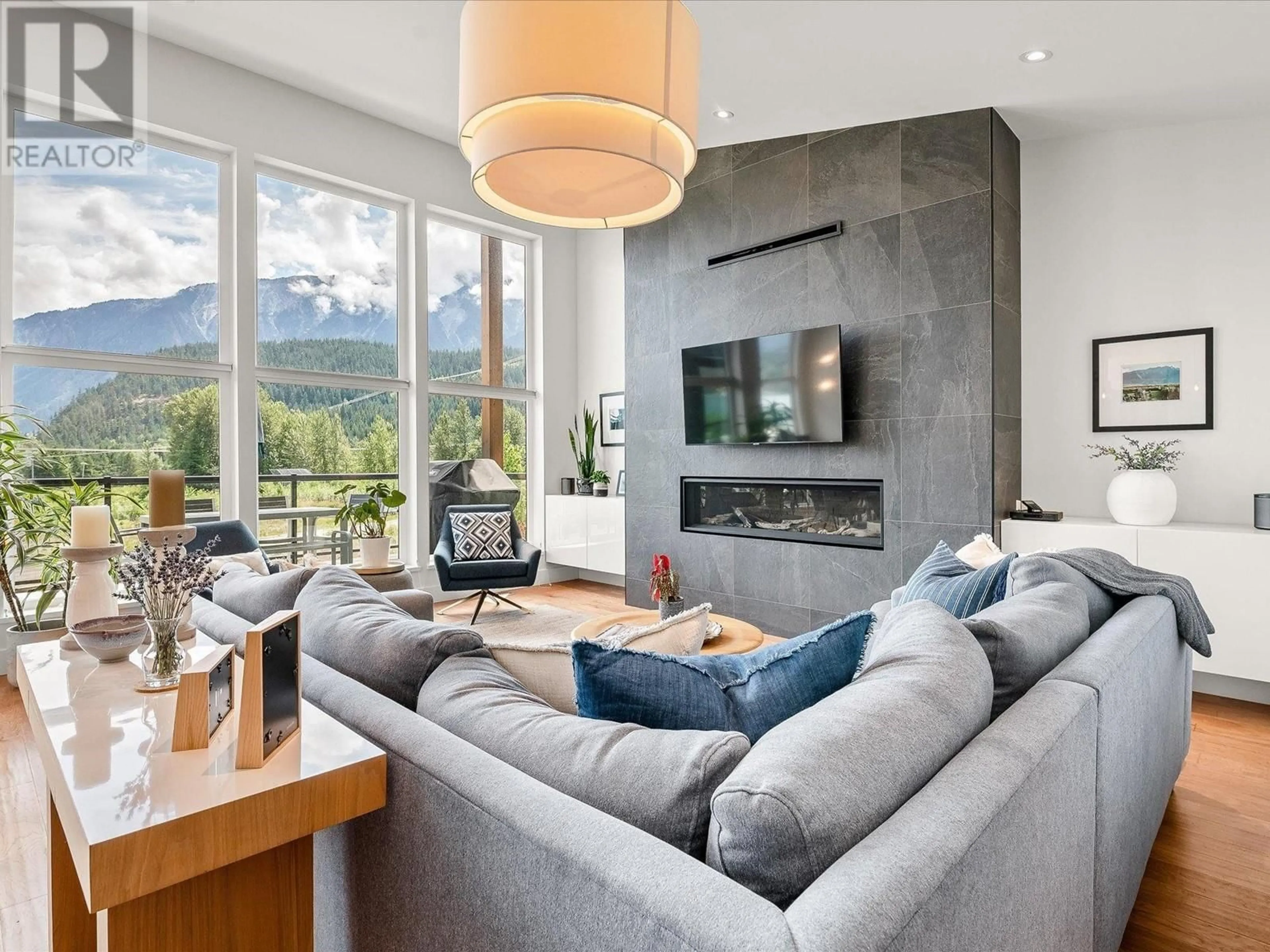2027 TIYATA BOULEVARD, Pemberton, British Columbia V0N2L1
Contact us about this property
Highlights
Estimated ValueThis is the price Wahi expects this property to sell for.
The calculation is powered by our Instant Home Value Estimate, which uses current market and property price trends to estimate your home’s value with a 90% accuracy rate.Not available
Price/Sqft$621/sqft
Est. Mortgage$5,579/mo
Maintenance fees$73/mo
Tax Amount ()-
Days On Market44 days
Description
An oasis in downtown Pemberton, this high quality custom home was built in 2019 by local Pemberton builder Brian Dorgelo & architect Allie Schiell. Large open concept living room, dining & kitchen with floor to ceiling windows featuring commanding views of Mount Currie. 2 large covered decks provide a fabulous outdoor space that overlook manicured front & back yards with gas fire pit. The well proportioned & generous spaces make this home ideal for family living or entertaining. Features include 3 bedrooms, 2.5 bathrooms, office with custom cabinetry & a custom pantry. Massive crawl space workshop with exterior entrance & large storage shed with roll-up metal door in the car port. A must see, this home is one of the most remarkable Pemberton properties on the market today. (id:39198)
Property Details
Interior
Features
Exterior
Parking
Garage spaces 2
Garage type Garage
Other parking spaces 0
Total parking spaces 2
Condo Details
Inclusions
Property History
 20
20 20
20


