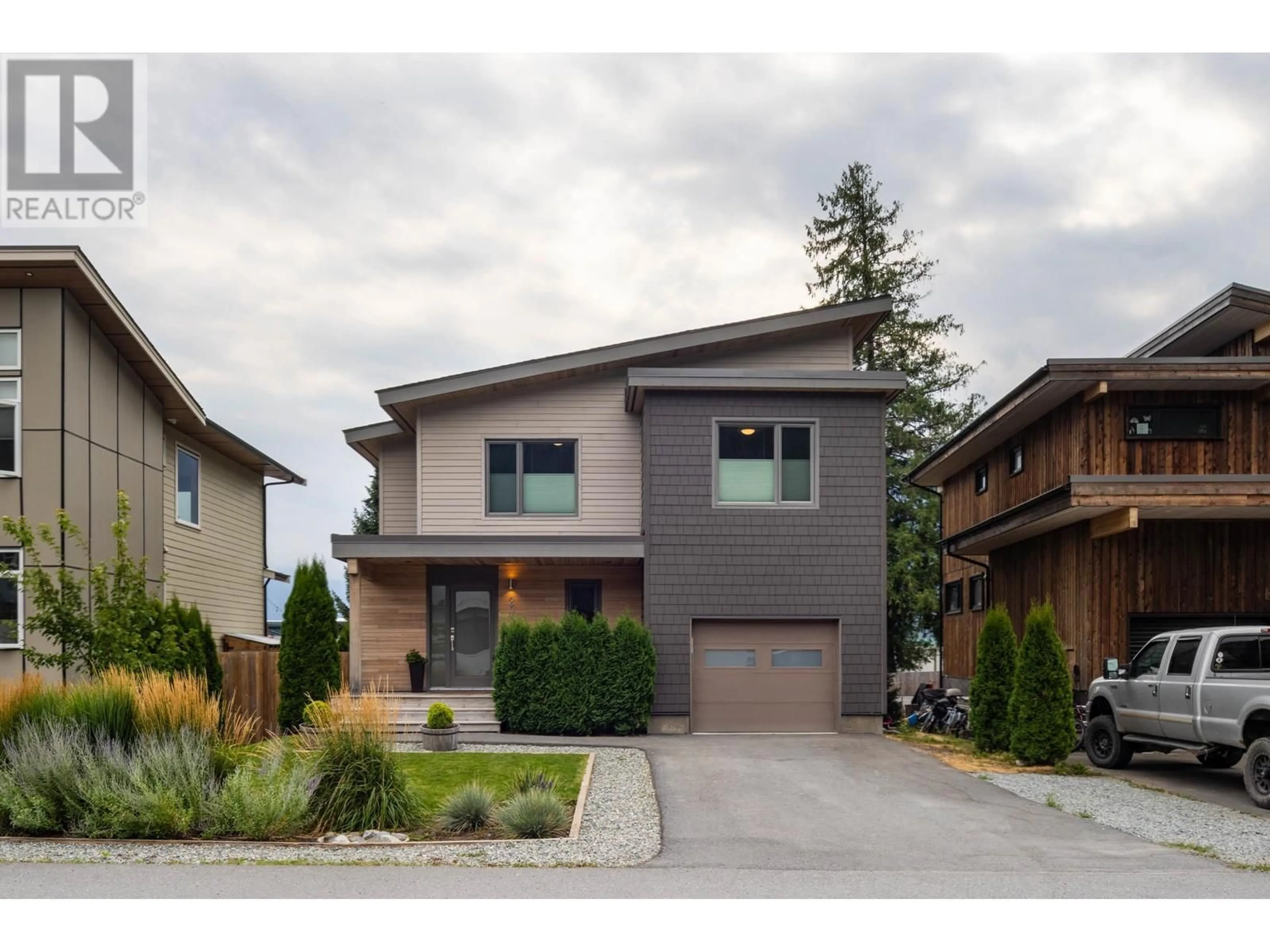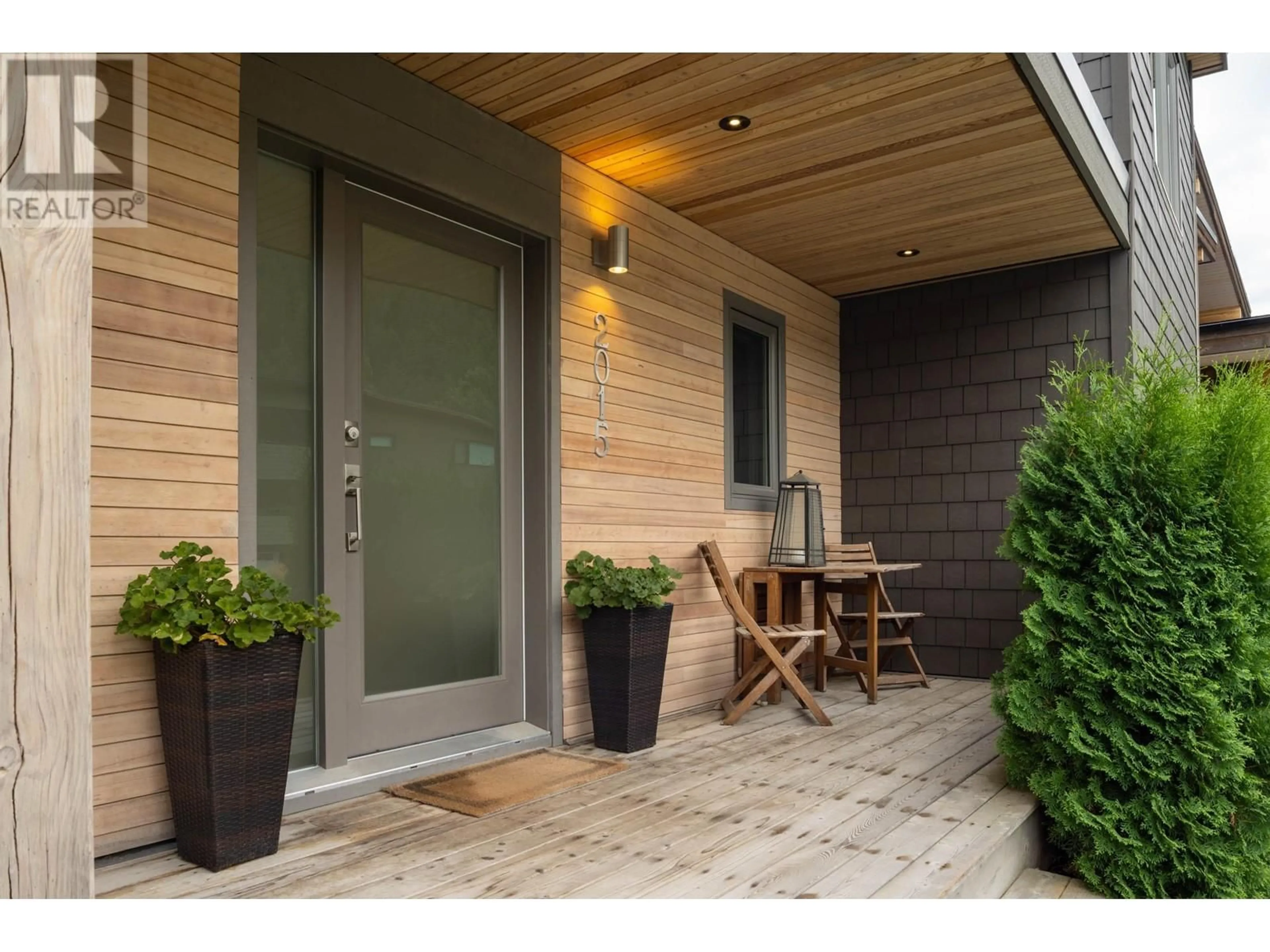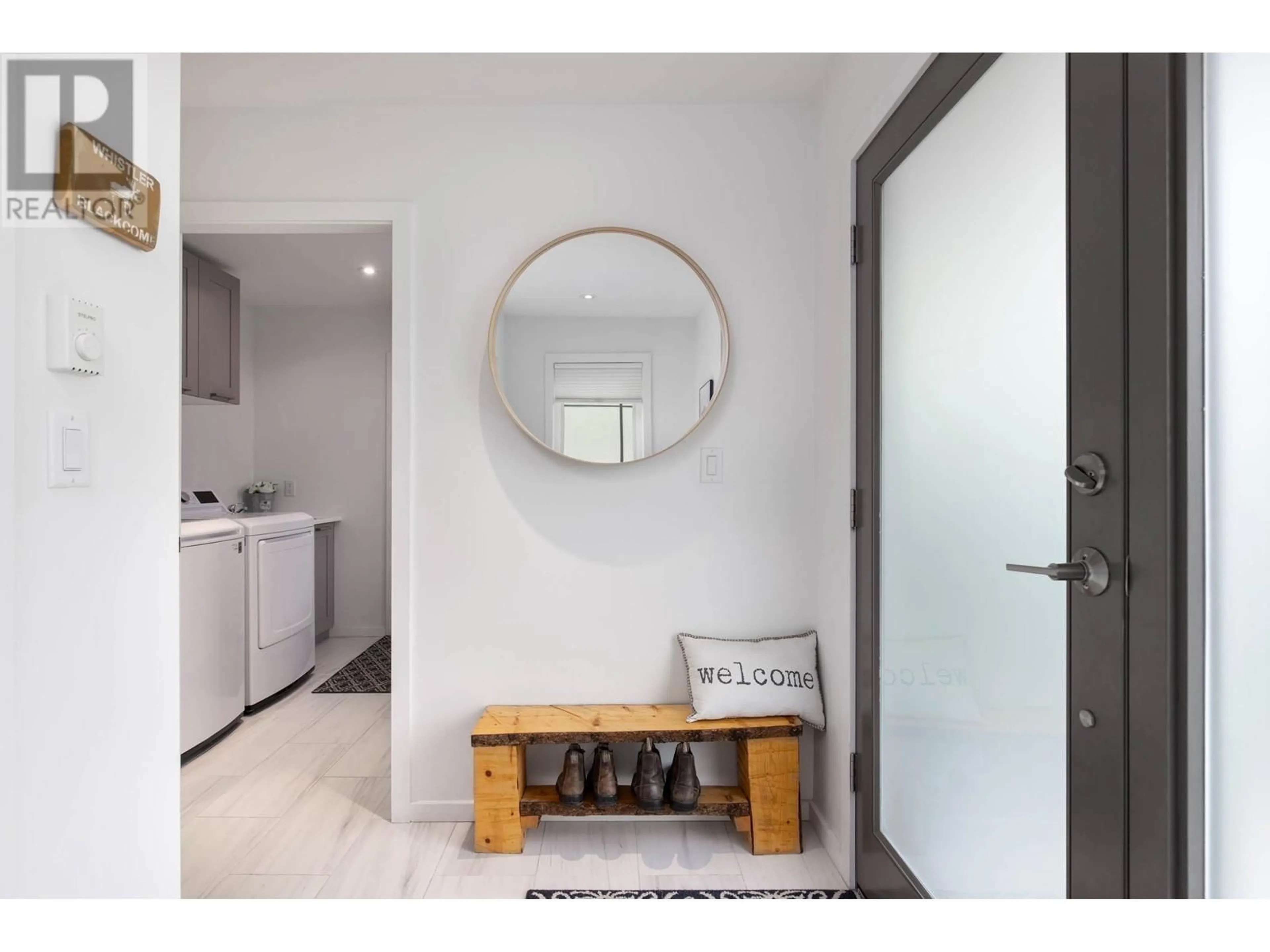2015 TIYATA BOULEVARD, Pemberton, British Columbia V0N2L0
Contact us about this property
Highlights
Estimated ValueThis is the price Wahi expects this property to sell for.
The calculation is powered by our Instant Home Value Estimate, which uses current market and property price trends to estimate your home’s value with a 90% accuracy rate.Not available
Price/Sqft$704/sqft
Est. Mortgage$5,364/mo
Maintenance fees$73/mo
Tax Amount ()-
Days On Market19 days
Description
Welcome home to this stylish and modern newer built home in the heart of Pemberton! Built by local contractor, Fitzgerald Building Co., this home offers a great family style layout with the open living space backing onto a very spacious deck and landscaped, fenced yard with stunning views of Mount Currie. Upstairs you will find the bedrooms, primary complete with ensuite and a great flex area perfect for a rec room or office. You will love the finishings and modern feel of this home, including top-down/bottom-up blinds and the garage offering a ton of storage for all your gear. There is a 3-zone heat pump with A/C that keeps this home nice and efficient, cool in the summer and warm in the winter and to top it off the convenience of the location can´t be beat! (id:39198)
Property Details
Interior
Features
Exterior
Parking
Garage spaces 3
Garage type Garage
Other parking spaces 0
Total parking spaces 3
Property History
 34
34


