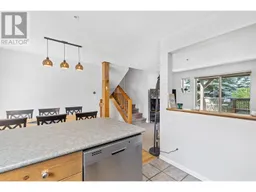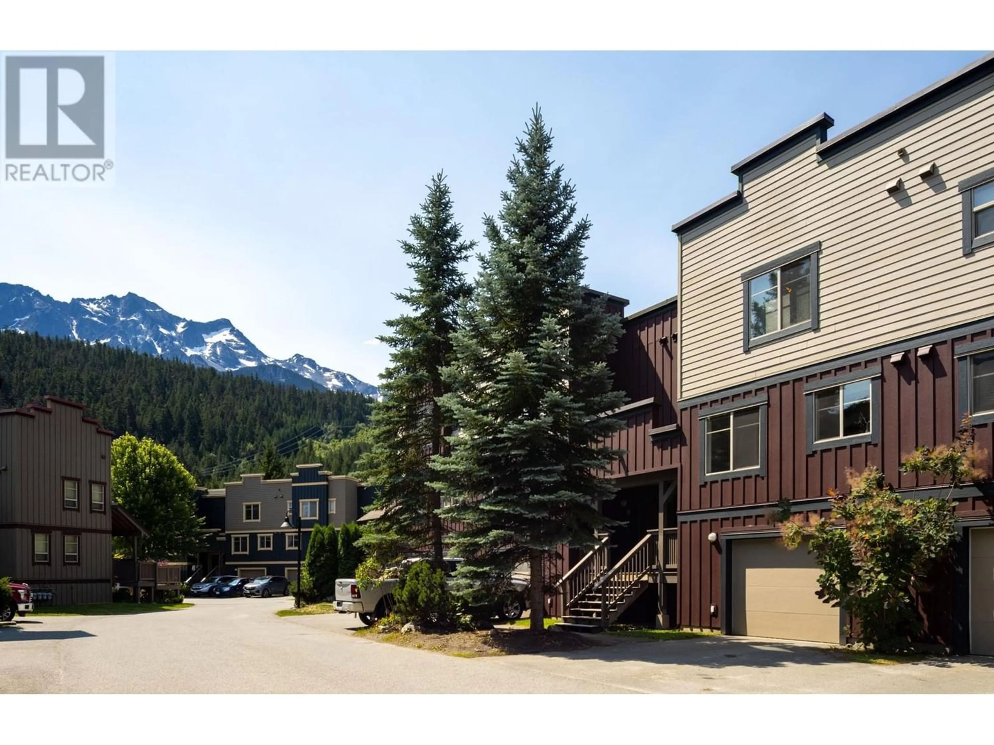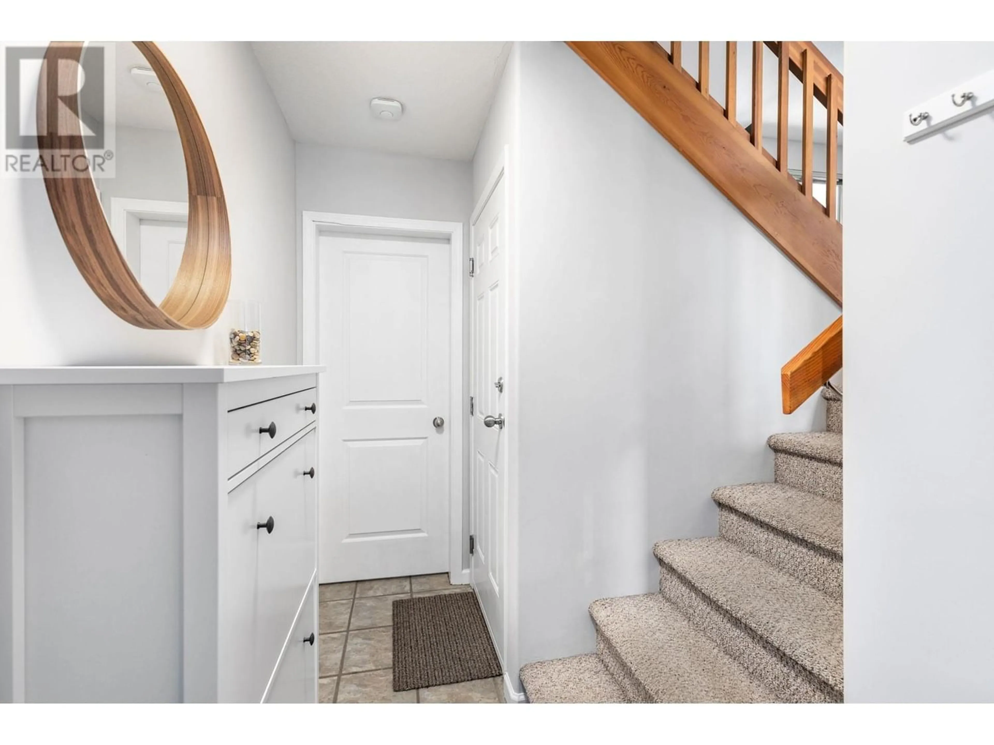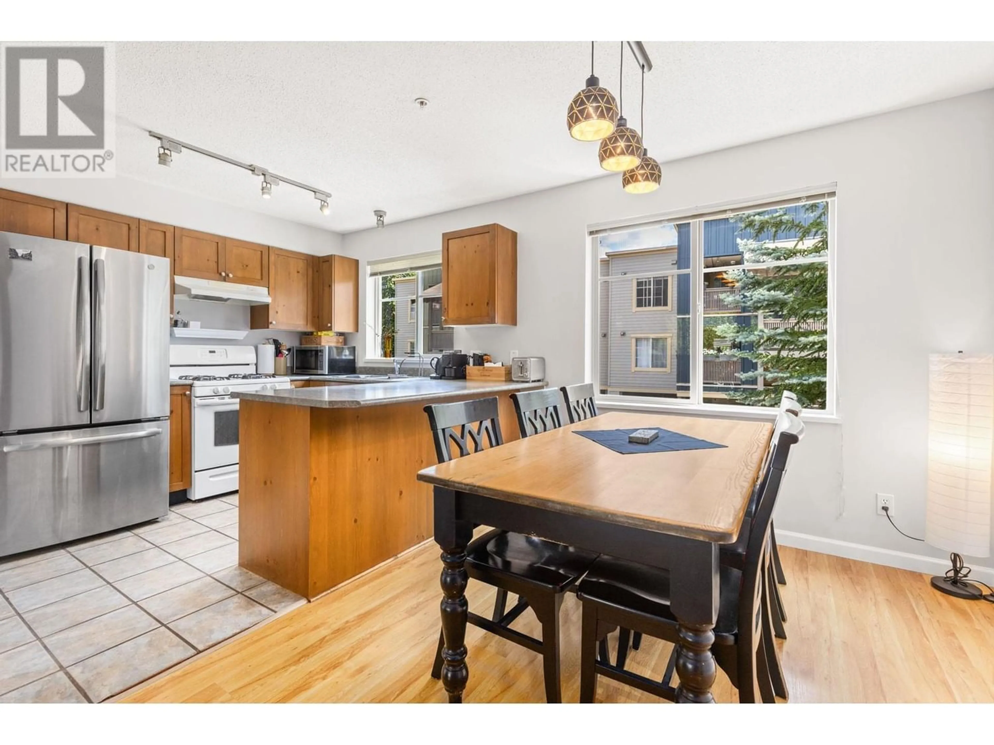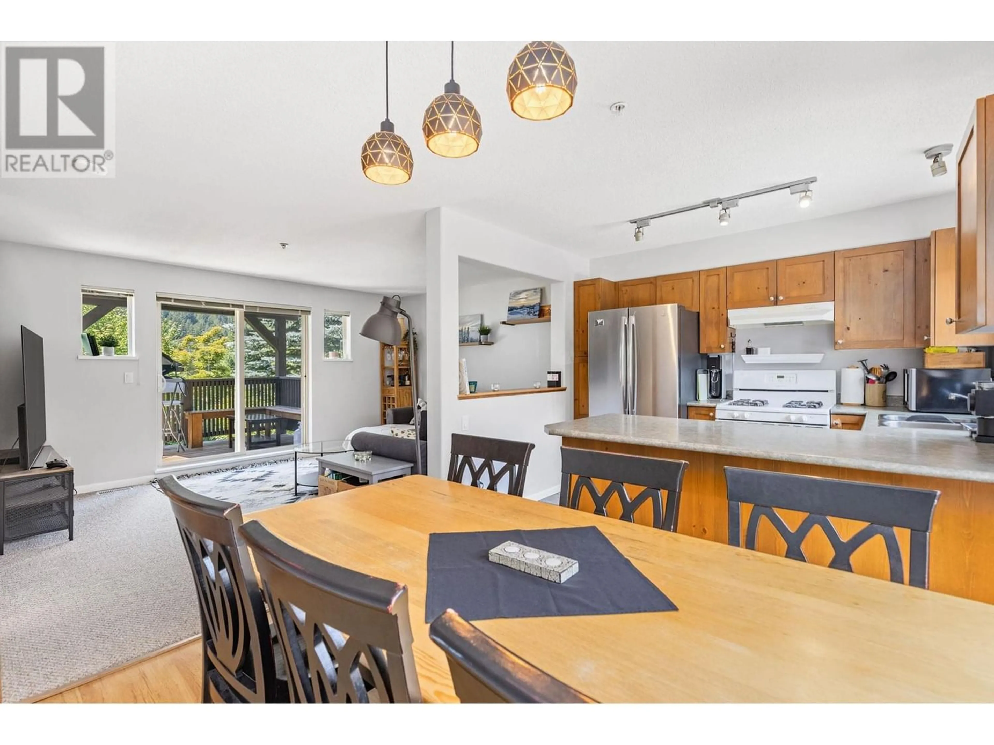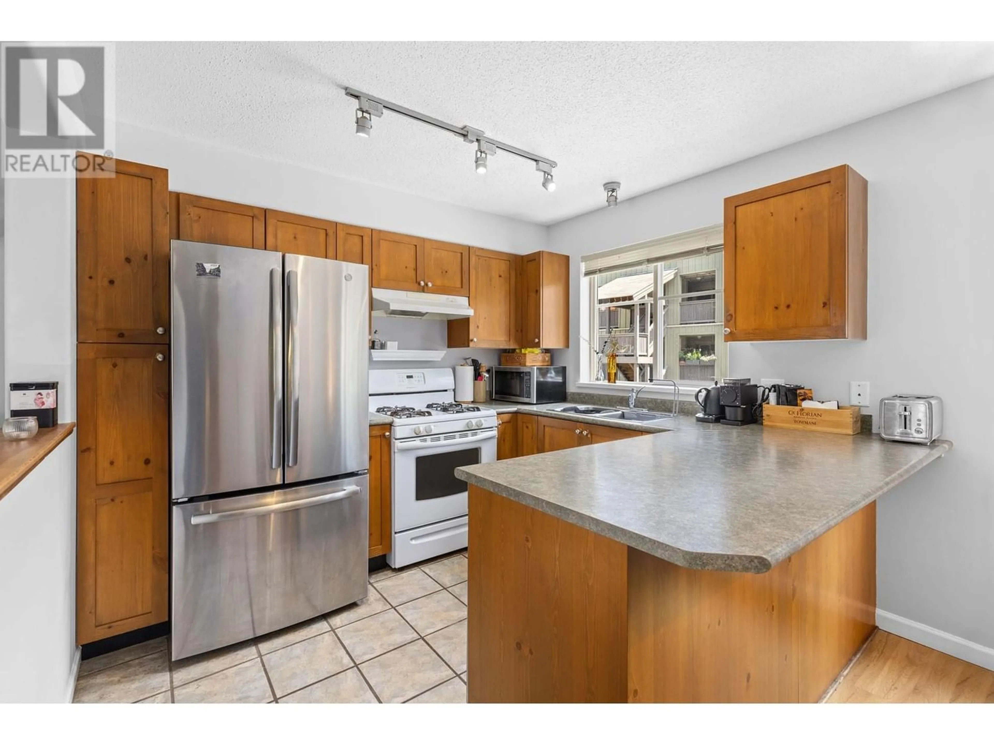18 1446 VINE ROAD, Pemberton, British Columbia V0N2L1
Contact us about this property
Highlights
Estimated ValueThis is the price Wahi expects this property to sell for.
The calculation is powered by our Instant Home Value Estimate, which uses current market and property price trends to estimate your home’s value with a 90% accuracy rate.Not available
Price/Sqft$789/sqft
Est. Mortgage$3,560/mo
Maintenance fees$264/mo
Tax Amount ()-
Days On Market292 days
Description
You won´t want to miss this fantastic home in Pemberton´s sought after Pioneer Junction. Featuring an open concept main floor with big bright windows and a back patio with views of Mt. Currie. Your kitchen features an eating bar, tons of counter space, solid wood cabinetry with plenty of storage and a gas range. Upstairs you´ll find your two spacious bedrooms, with your primary bedroom including a bright, clean ensuite. On top of that you have a tandem garage for all of your toys! The Geothermal heating/AC system in this home is extremely efficient and saves you a ton of money on your monthly hydro bills. With your proximity to One Mile Lake, parks, trails and playgrounds, it´s no wonder why everyone wants to live in Pioneer Junction. (id:39198)
Property Details
Interior
Features
Exterior
Parking
Garage spaces 2
Garage type Garage
Other parking spaces 0
Total parking spaces 2
Condo Details
Amenities
Exercise Centre
Inclusions
Property History
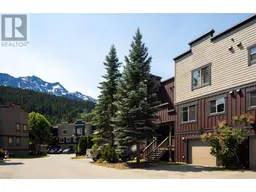 29
29