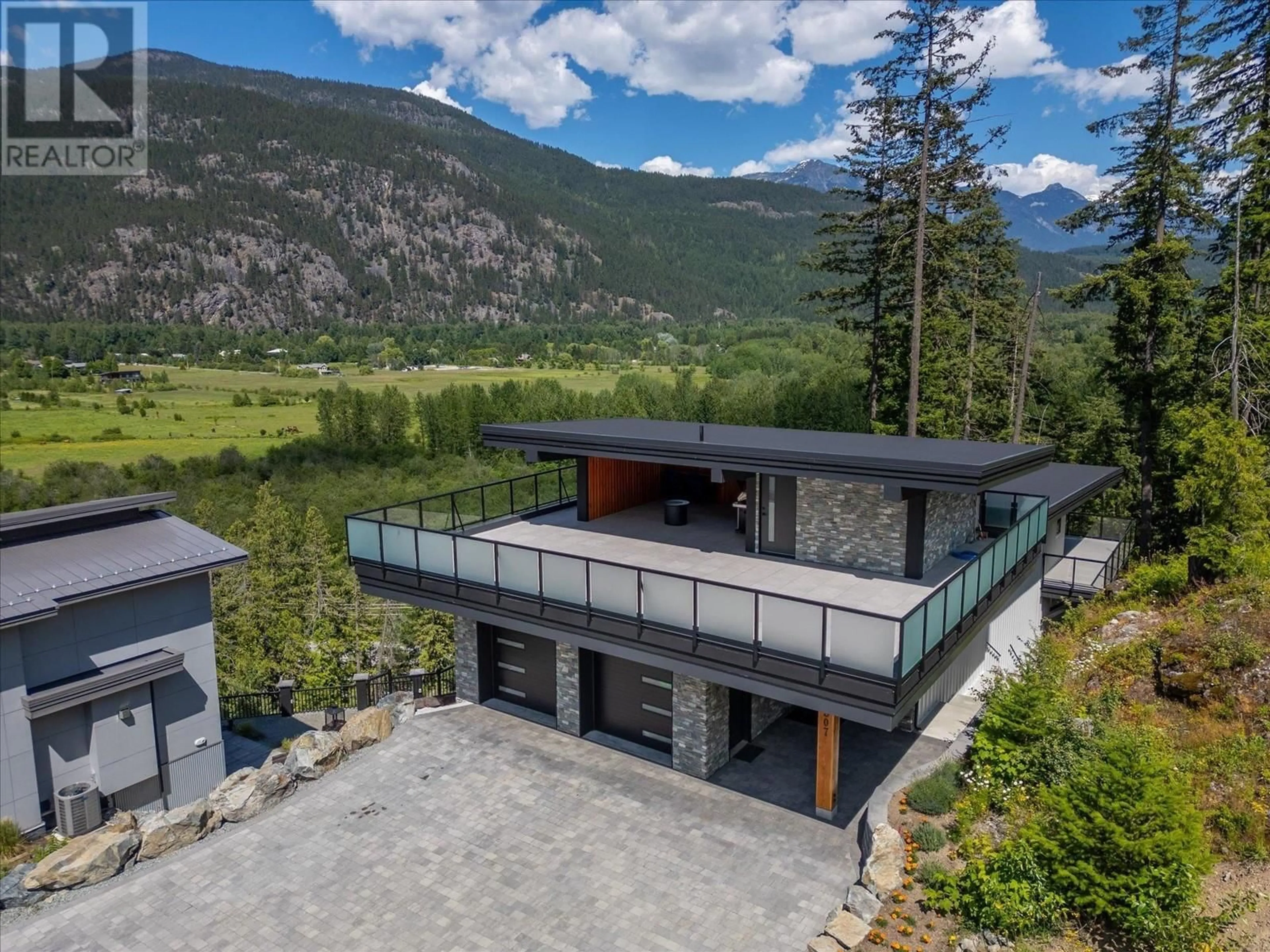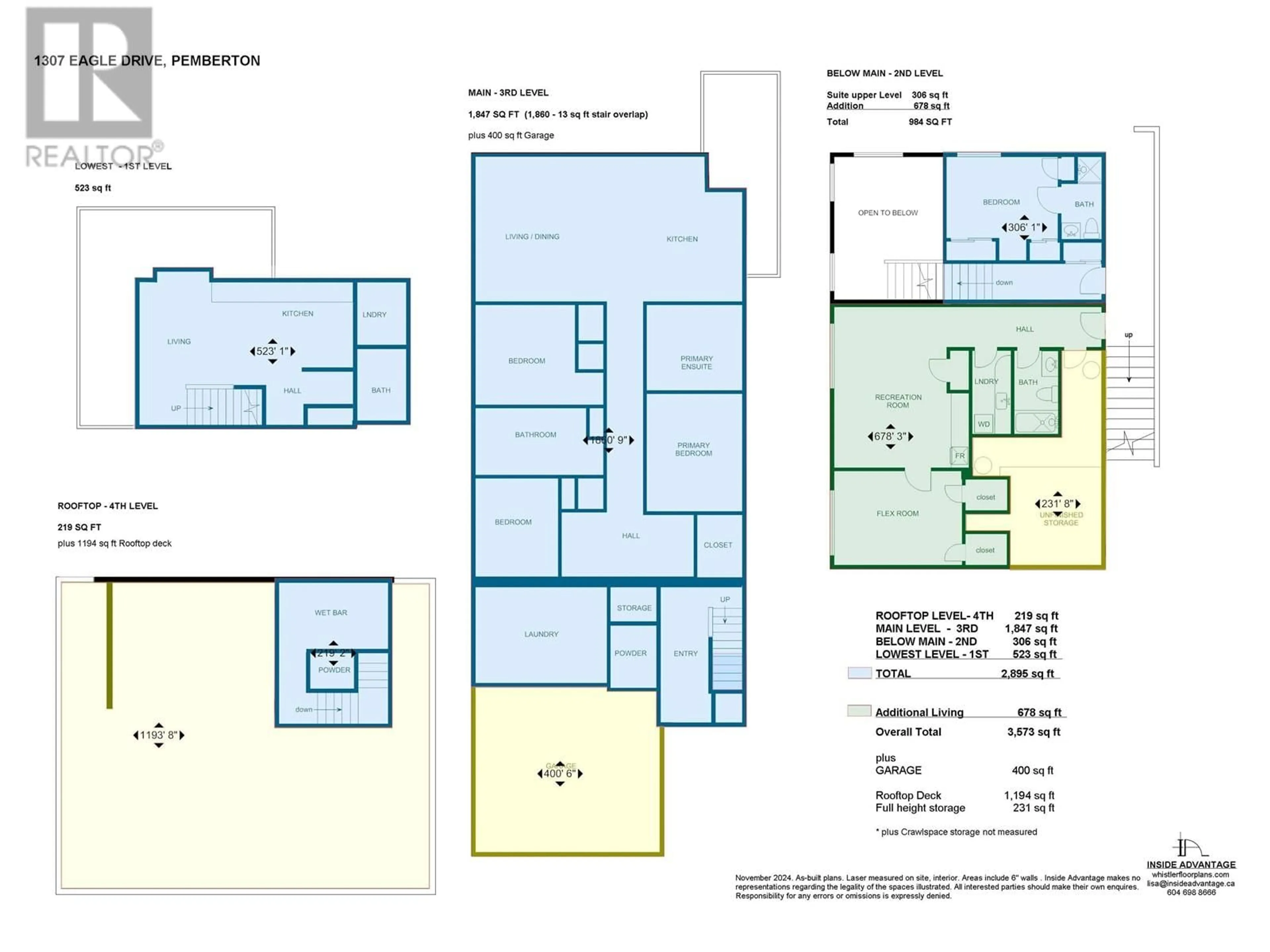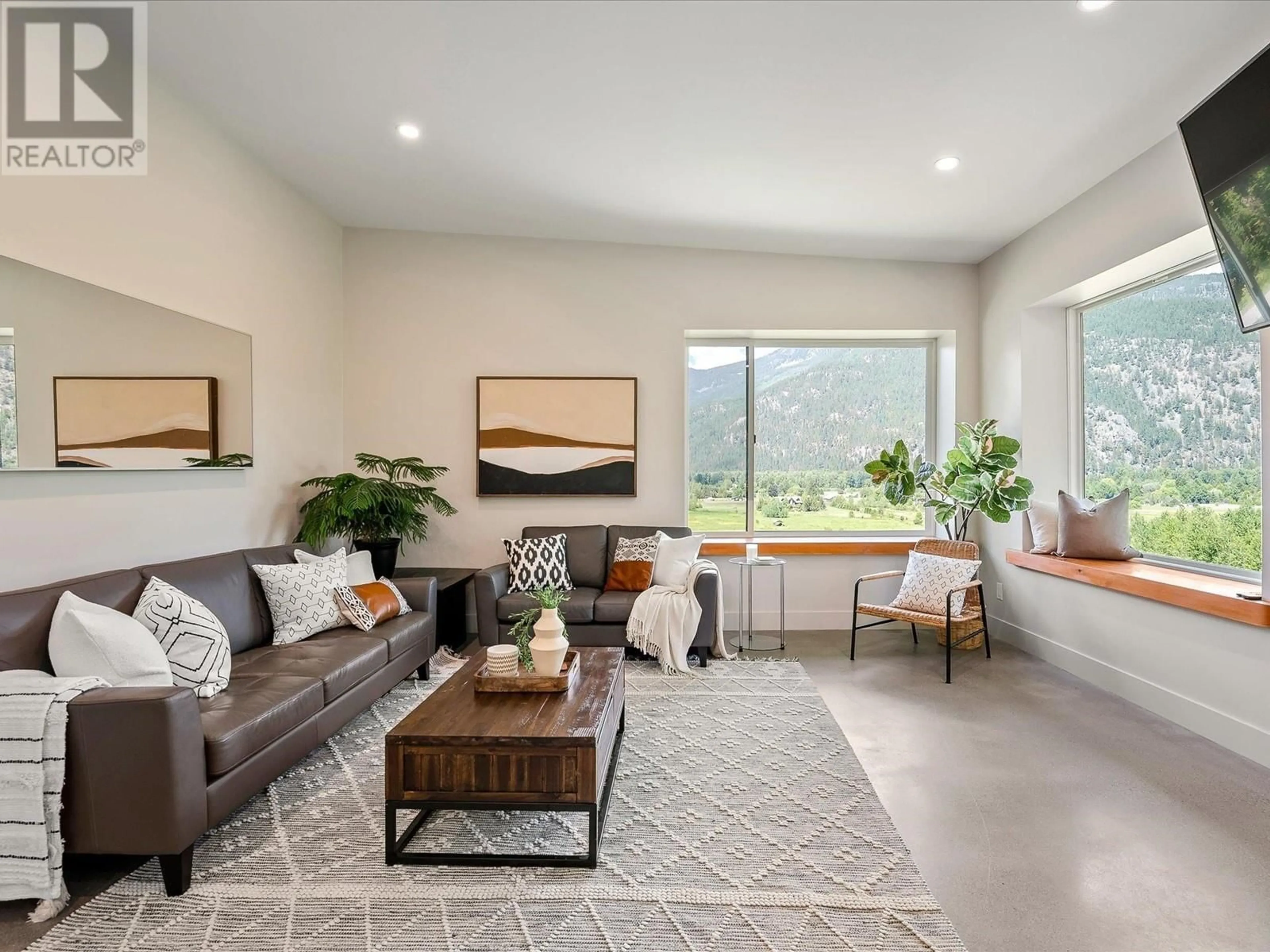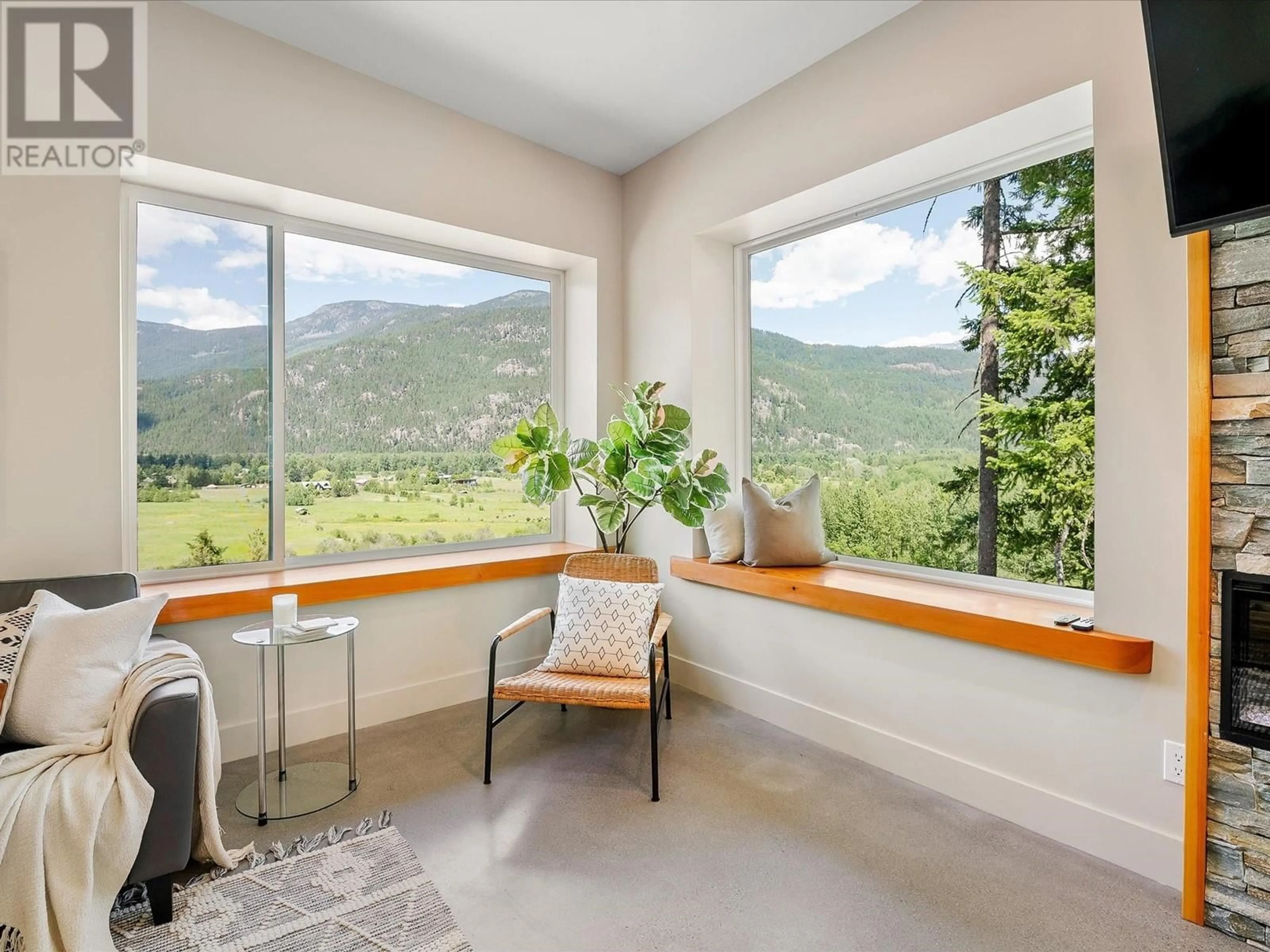1307 EAGLE DRIVE, Pemberton, British Columbia V0N2L0
Contact us about this property
Highlights
Estimated ValueThis is the price Wahi expects this property to sell for.
The calculation is powered by our Instant Home Value Estimate, which uses current market and property price trends to estimate your home’s value with a 90% accuracy rate.Not available
Price/Sqft$559/sqft
Est. Mortgage$8,585/mo
Tax Amount ()-
Days On Market64 days
Description
Welcome to 1307 Eagle Drive, set on a sunny bluff in the Pemberton Benchlands with sweeping views of the valley´s lush pastures and mountains. This energy-efficient home features ICF walls to the roof, radiant heating, and solar power provisions. The main level offers single-floor living with 3br/2.5ba, open kitchen, dining, and living areas. The rooftop patio is ready for gardens, BBQs, and hot-tubbing. Below, a 825 sq. ft. 1br/2ba suite with a private entrance and deck space. A 1br/1ba suite in the flex-room is being legitimized for a triplex conversion through Bill 44. With parklands to the east, walking, hiking, and biking trails to the south, and just a 10-minute walk to the village for shopping and dining, this home welcomes you to a vibrant, nature-filled lifestyle. (id:39198)
Property Details
Interior
Features
Exterior
Parking
Garage spaces 6
Garage type Garage
Other parking spaces 0
Total parking spaces 6
Property History
 39
39



