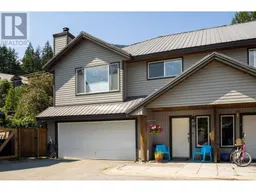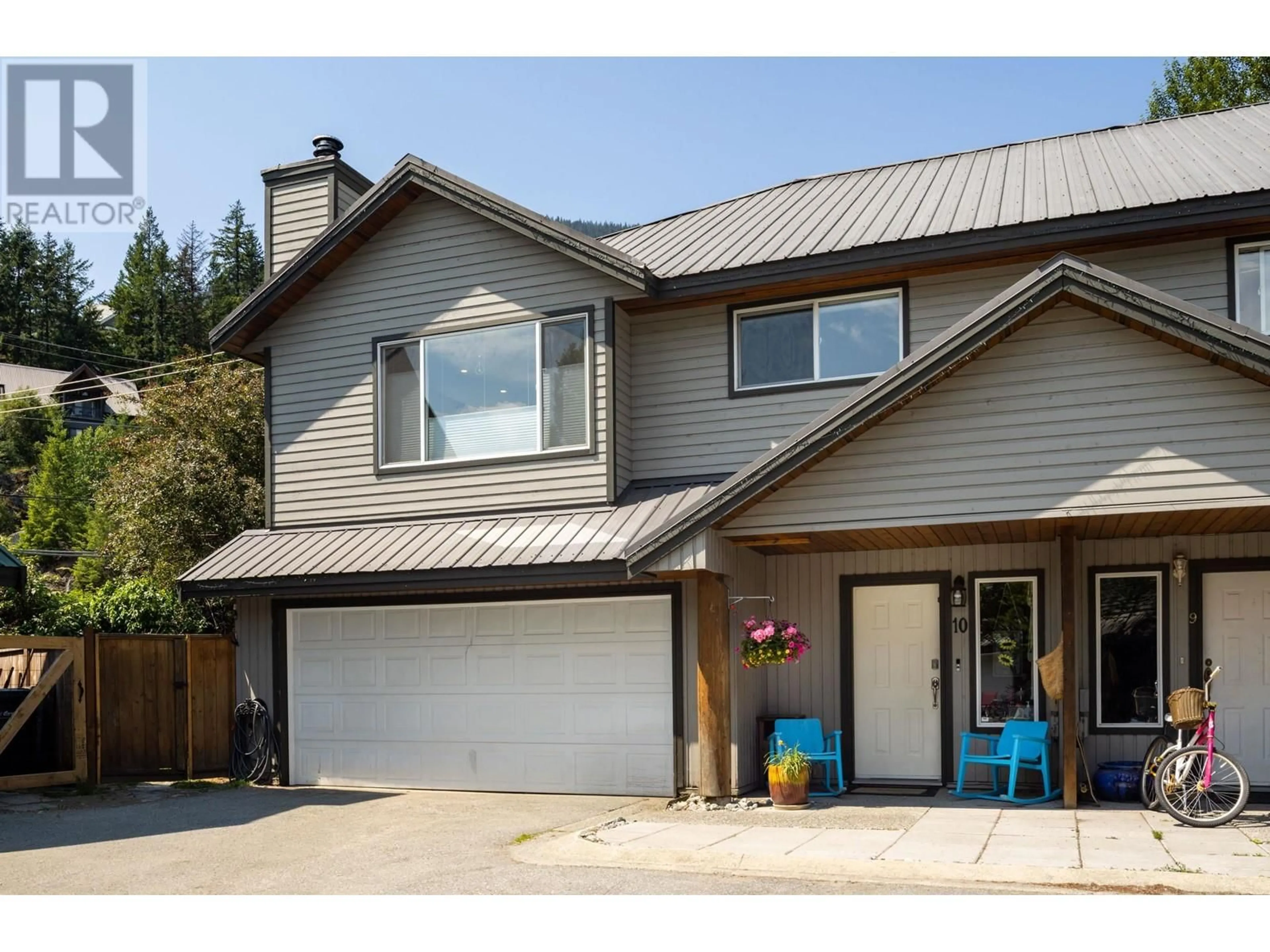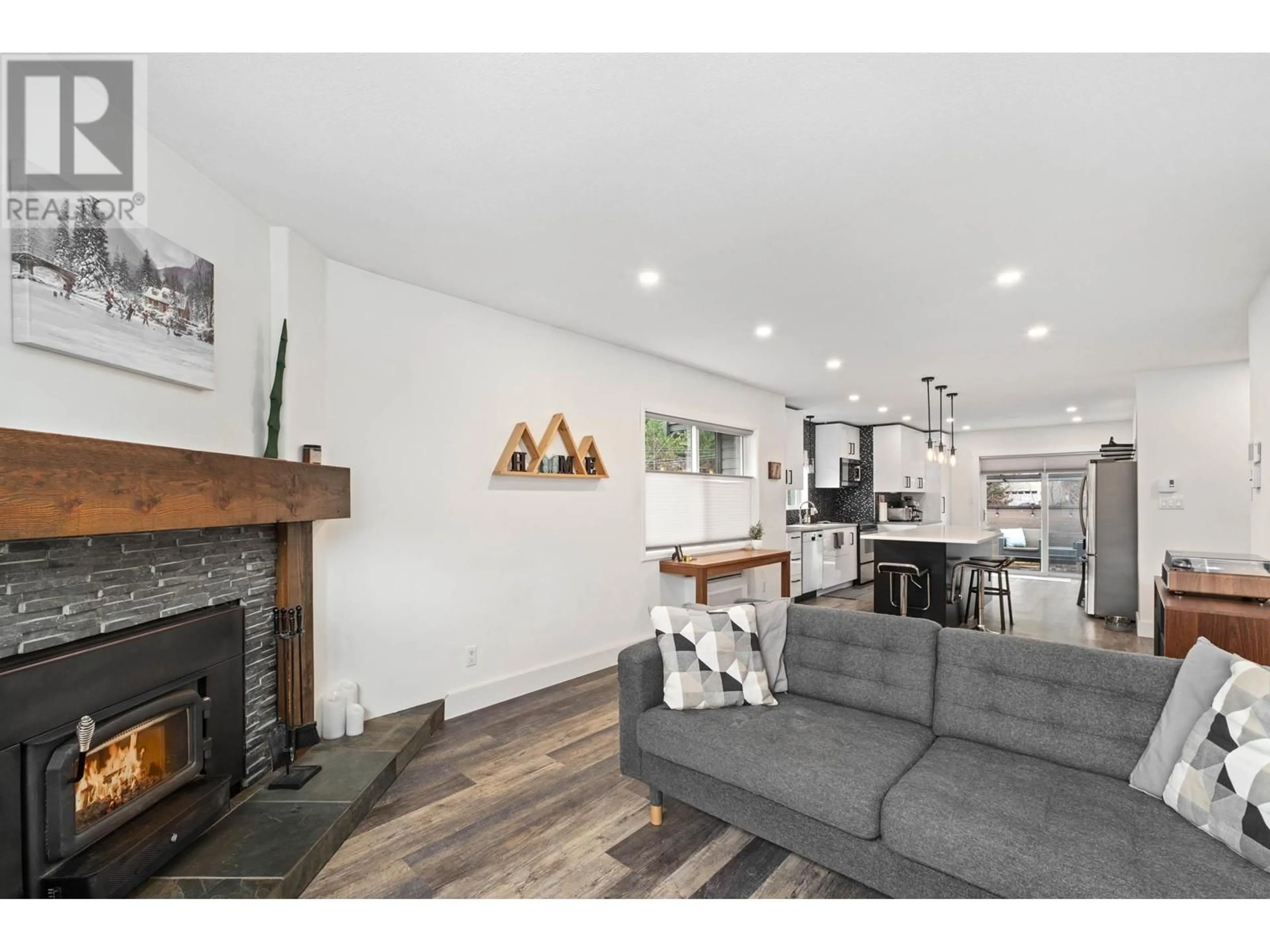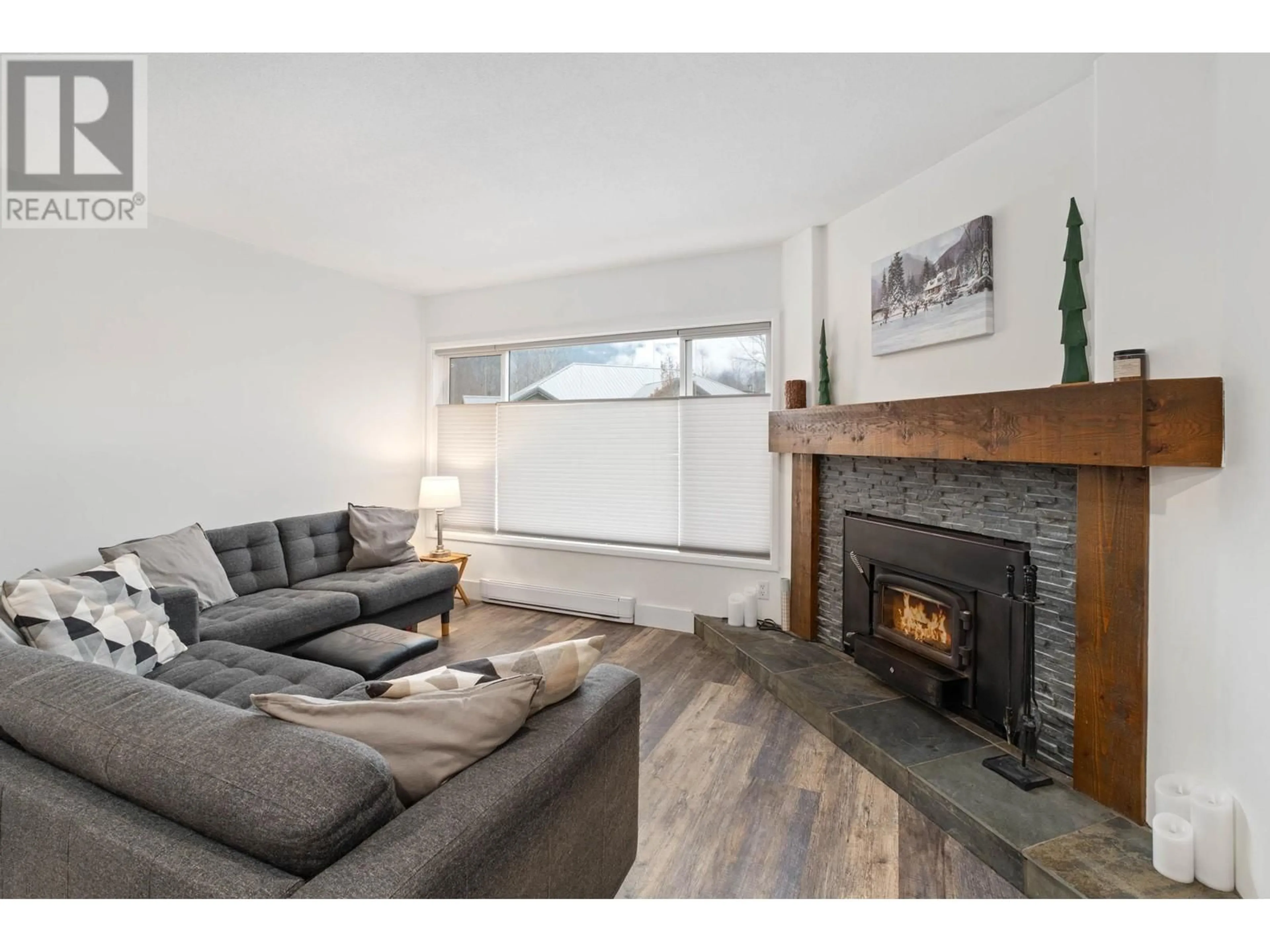10 7467 PROSPECT STREET, Pemberton, British Columbia V0N2L1
Contact us about this property
Highlights
Estimated ValueThis is the price Wahi expects this property to sell for.
The calculation is powered by our Instant Home Value Estimate, which uses current market and property price trends to estimate your home’s value with a 90% accuracy rate.Not available
Price/Sqft$572/sqft
Est. Mortgage$4,591/mo
Maintenance fees$349/mo
Tax Amount ()-
Days On Market6 days
Description
This 3-bedroom townhome is the perfect compromise between townhome and single-family living! Step inside and be greeted by the inviting open concept living space with updated flooring throughout. You will love the custom wood burning fireplace, perfect for cozying up during the winter months and keeping your costs lower. The kitchen has undergone extensive renovations providing ample storage space. During the summer months, you'll appreciate cellular blinds and heat pump with air conditioning, ensuring a comfortable temperature. This home offers a fully fenced backyard complete with a firepit, pool and shaded patio ready to entertain. The location couldn't be more convenient within walking distance to everything! (id:39198)
Property Details
Interior
Features
Exterior
Features
Parking
Garage spaces 4
Garage type Garage
Other parking spaces 0
Total parking spaces 4
Condo Details
Amenities
Laundry - In Suite
Inclusions
Property History
 31
31


