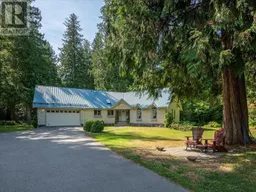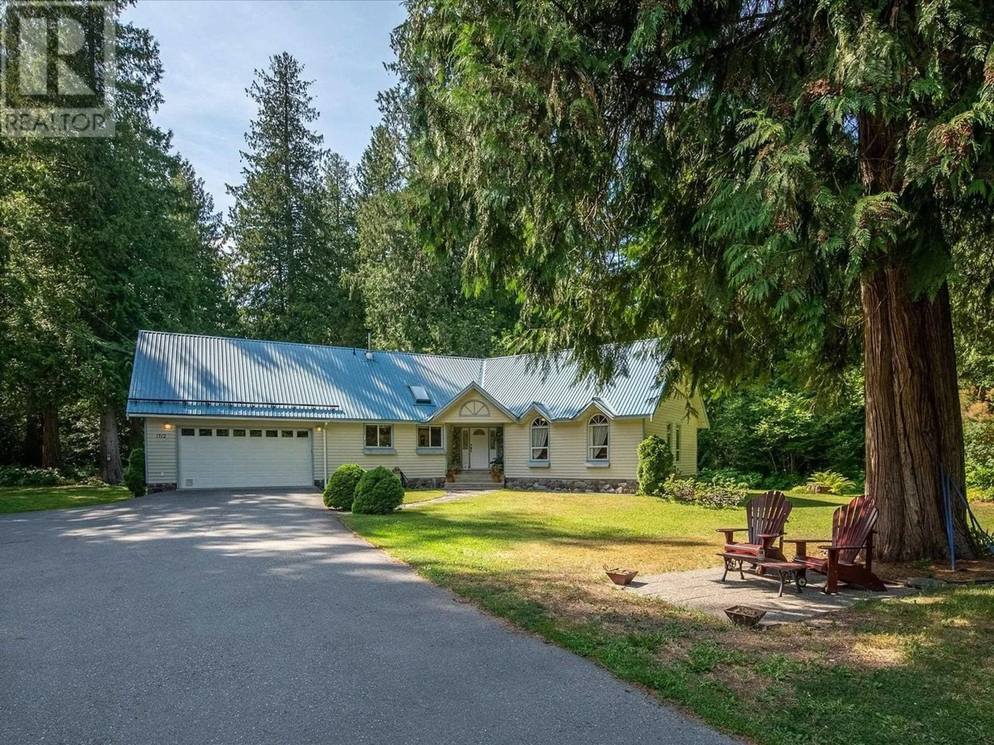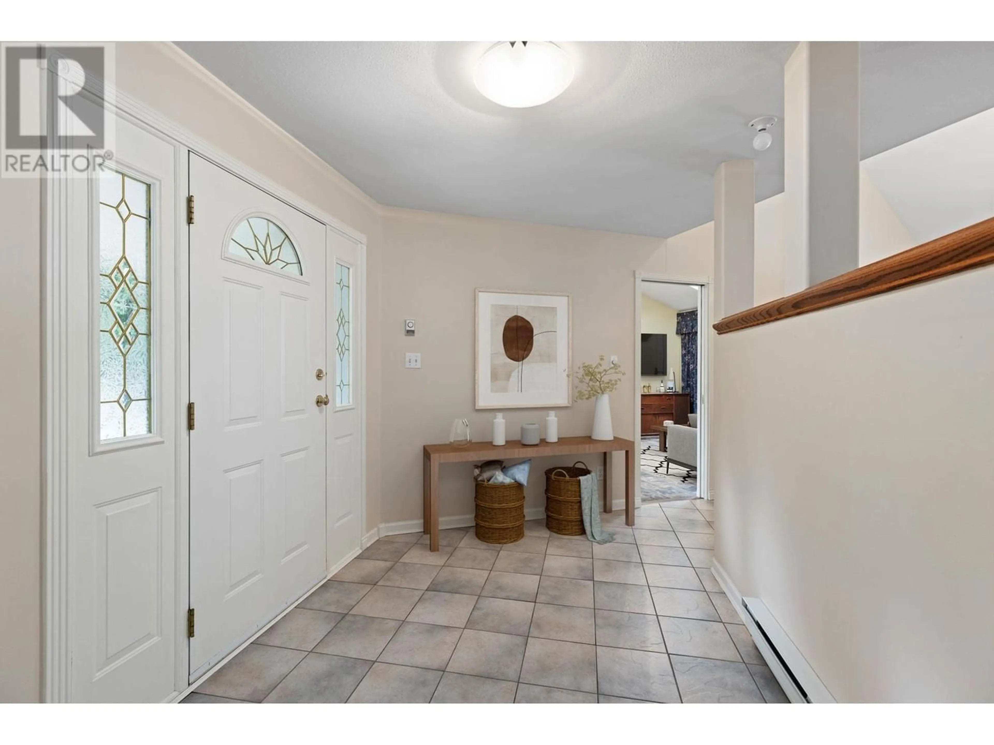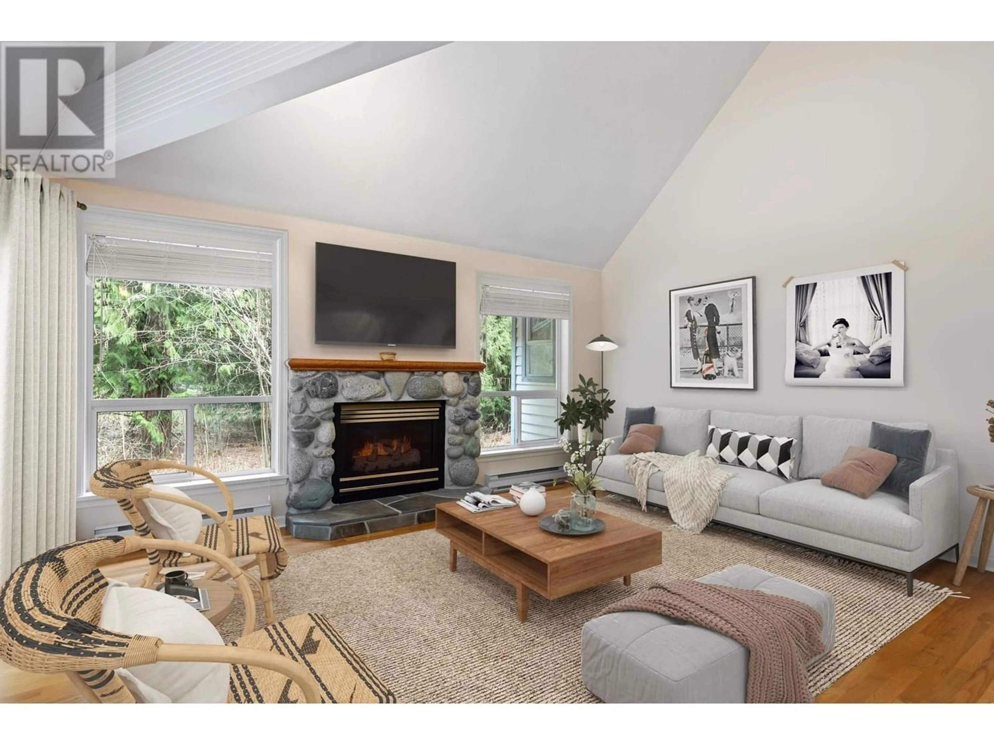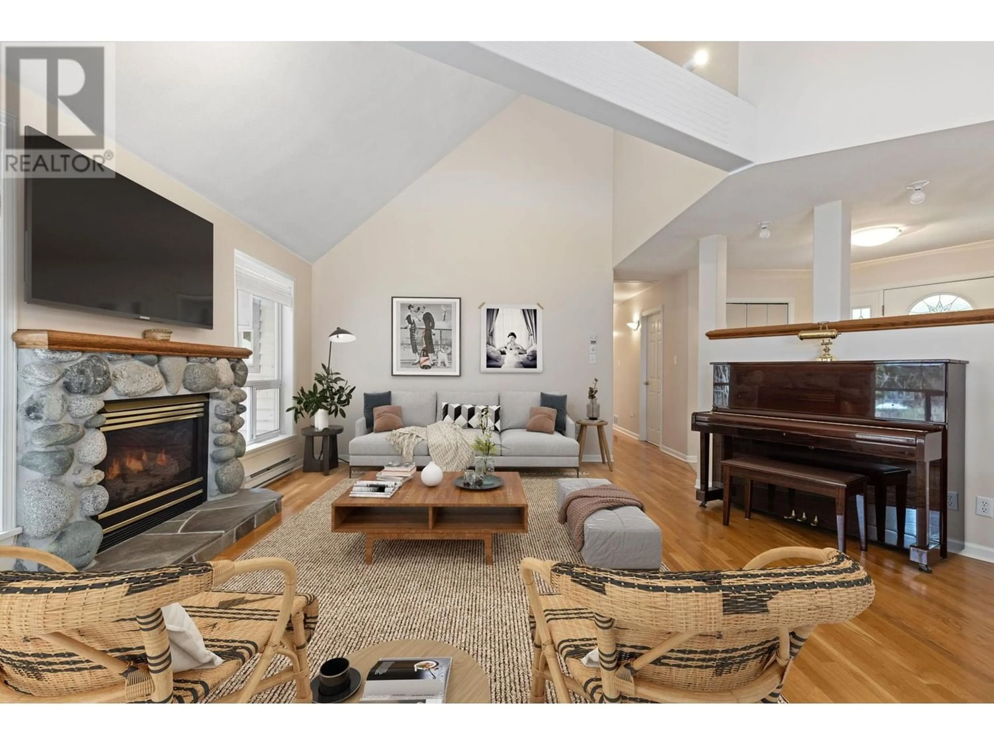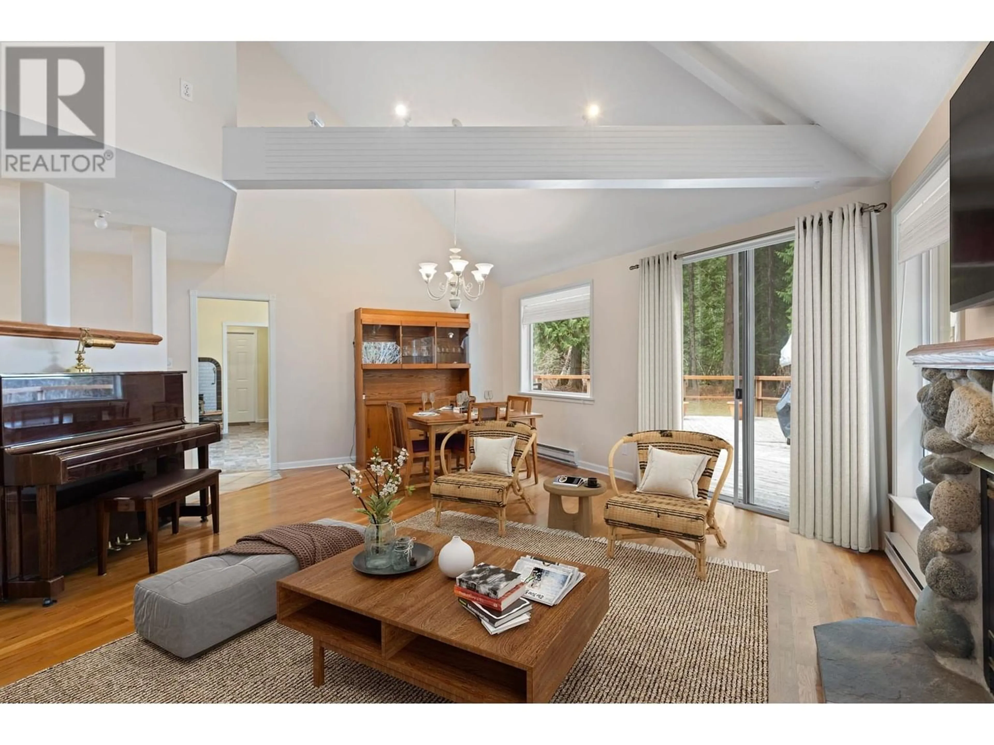1712 HIGHWAY 99, Pemberton, British Columbia V0N2L1
Contact us about this property
Highlights
Estimated ValueThis is the price Wahi expects this property to sell for.
The calculation is powered by our Instant Home Value Estimate, which uses current market and property price trends to estimate your home’s value with a 90% accuracy rate.Not available
Price/Sqft$816/sqft
Est. Mortgage$5,965/mo
Tax Amount ()-
Days On Market289 days
Description
Nestled amidst the serene beauty of nature lies a place where tranquility and comfort intertwine effortlessly. This idyllic abode boasts three bedrooms, two and a half baths, and embraces the timeless charm of a rancher-style home. As you step through the threshold, you are greeted by the natural light from the vaulted ceilings that create an airy and spacious atmosphere. Situated on a sprawling 2.2-acre plot has a grove of old growth cedars, standing tall as guardians of serenity. Just minutes away, the charming town of Pemberton beckons with its quaint shops and inviting cafes. Backcountry biking enthusiasts will find themselves in a paradise of untamed trails, as the rugged beauty of the Mackenzie basin awaits just beyond the threshold. Reach out to book a viewing. (id:39198)
Property Details
Interior
Features
Exterior
Features
Parking
Garage spaces 7
Garage type Garage
Other parking spaces 0
Total parking spaces 7
Property History
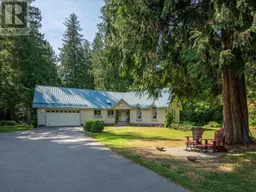 25
25