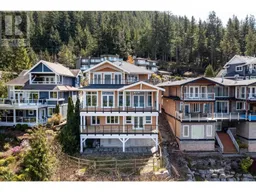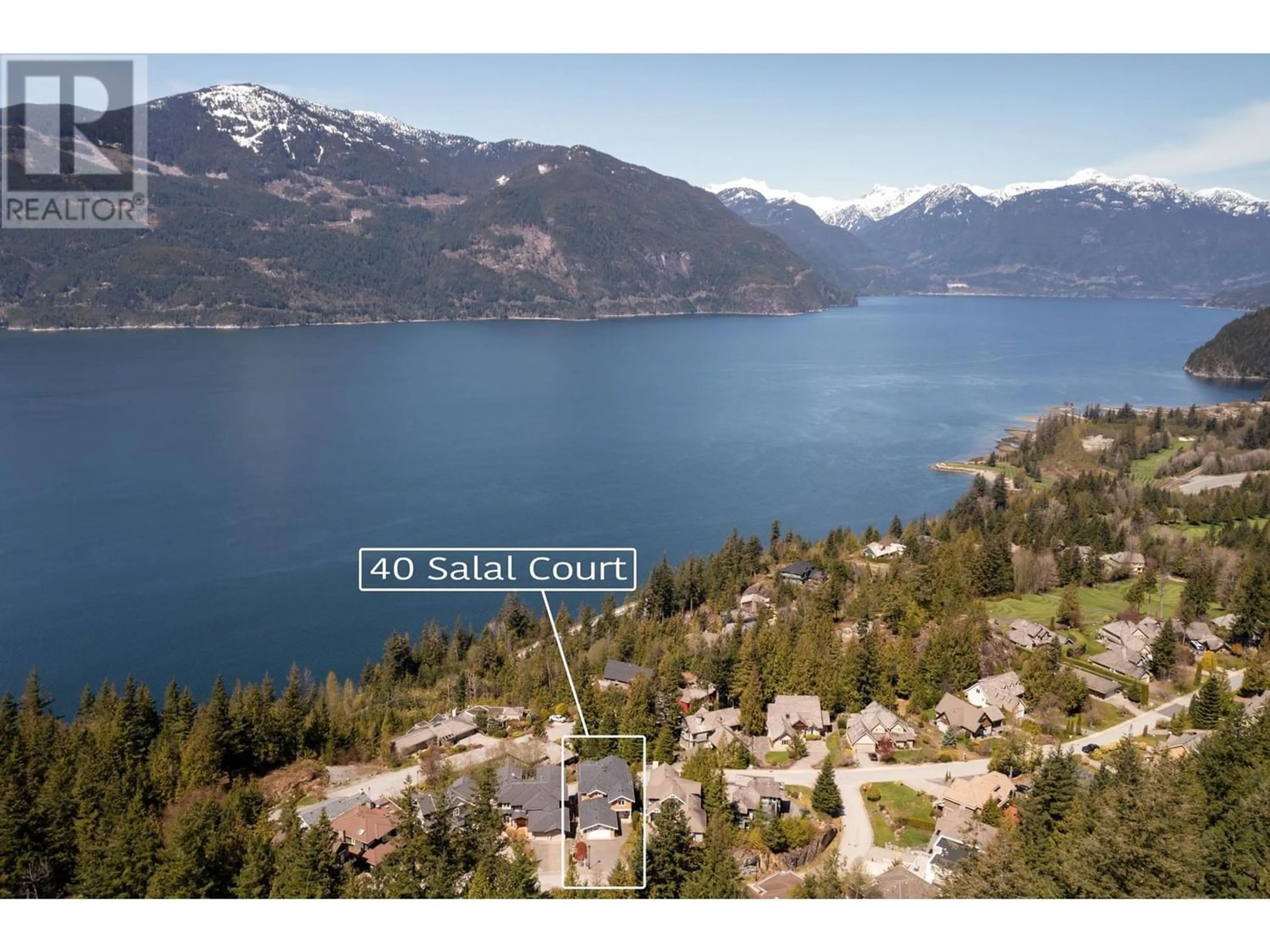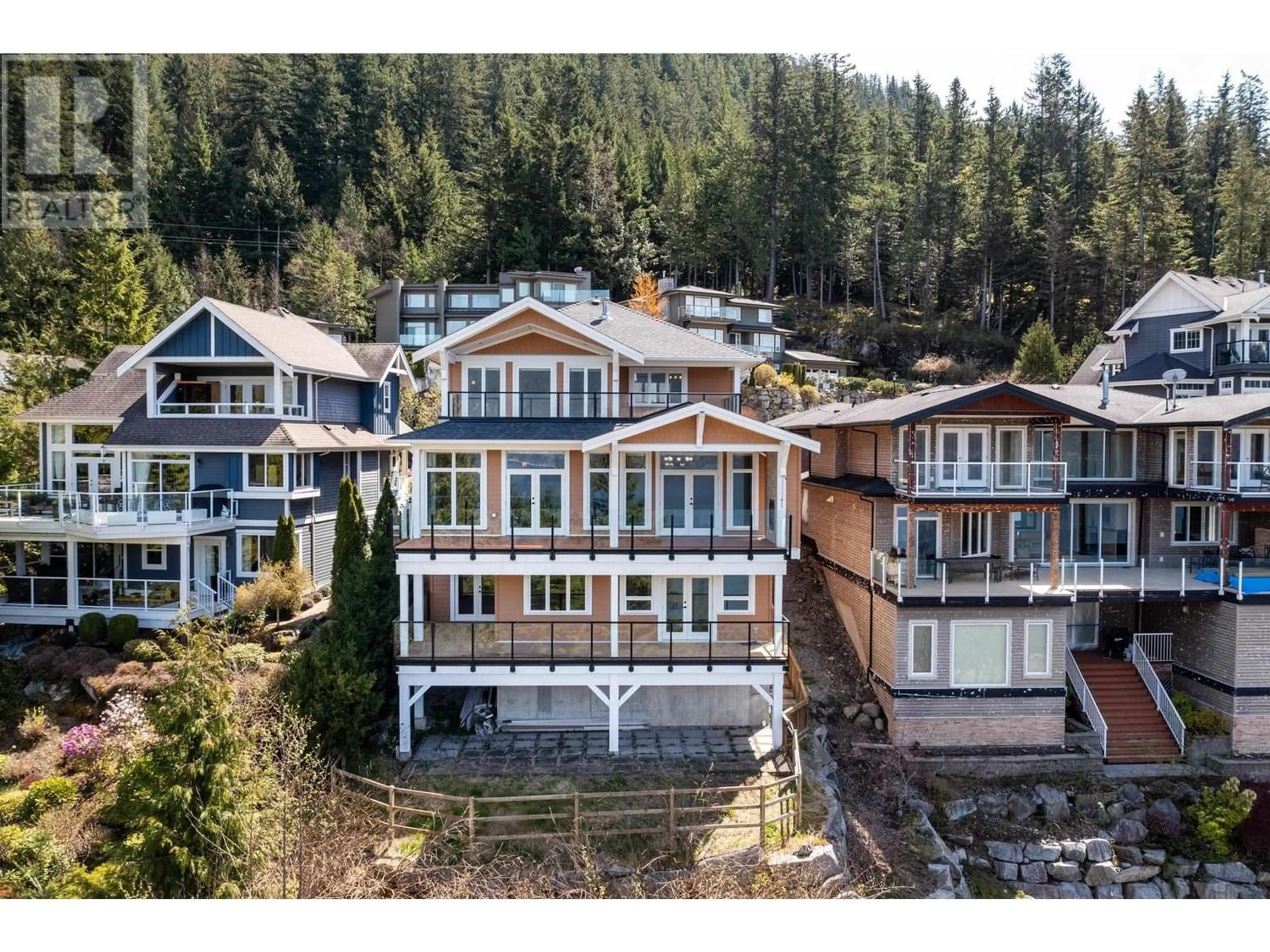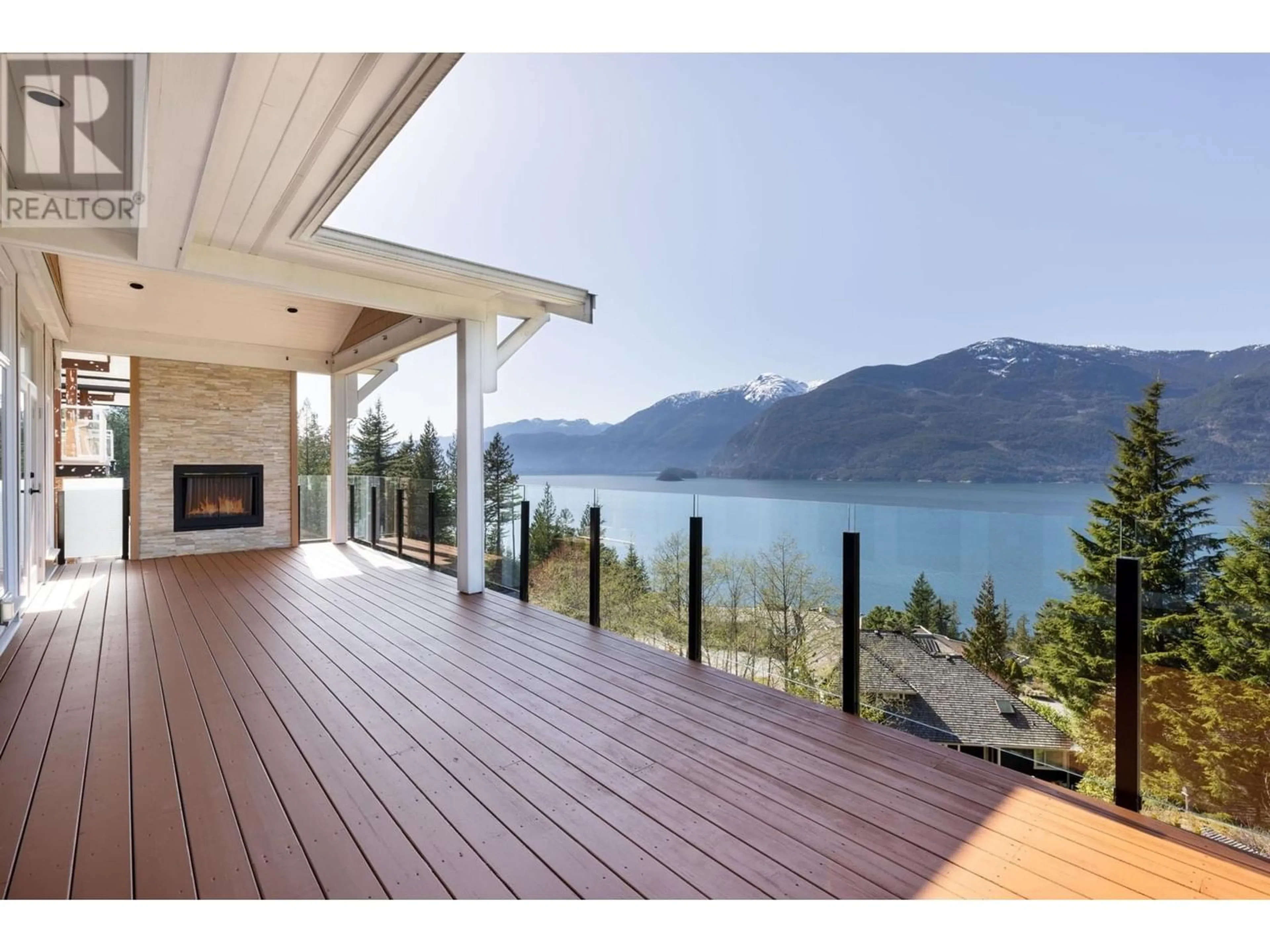40 SALAL COURT, Furry Creek, British Columbia V8B1A3
Contact us about this property
Highlights
Estimated ValueThis is the price Wahi expects this property to sell for.
The calculation is powered by our Instant Home Value Estimate, which uses current market and property price trends to estimate your home’s value with a 90% accuracy rate.Not available
Price/Sqft$508/sqft
Est. Mortgage$10,303/mo
Tax Amount ()-
Days On Market219 days
Description
Craftsman style by Rommel Design. 5 bed, 6 bath + 4 gas FPs. 4,700sf on quiet cul-de-sac in Eagles Nest. Sweeping Ocean, Mtn, Glacier Views, sun-soaked daytime living + relaxing evening sunsets. Gourmet style island kitchen, w/top quality BOSCH s/s appl, rich wood cabinetry & polished granite cntrs overlooks din rm & great rm w/gas FP + access to covered deck w/FP. Upstairs primary suite, vaulted ceiling, priv deck, w/i closet, 2-sided FP + 6pc ensuite + 2 secondary bedrms + 2 full baths. Below 2 guest beds, 2 full baths, lg fam rm, media/flex rm, wet bar + gas FP. All 3 levels are accessed by elevator + main stair. Hardwood & tile surfaces w/in-floor radiant heat. 20 mins to West Vancouver, 50 mins to Whistler resort! No Foreign Buyer or Spec/Vacancy Tax at time of listing. Open Sat 2-4p (id:39198)
Property Details
Interior
Features
Exterior
Parking
Garage spaces 6
Garage type Garage
Other parking spaces 0
Total parking spaces 6
Property History
 39
39





