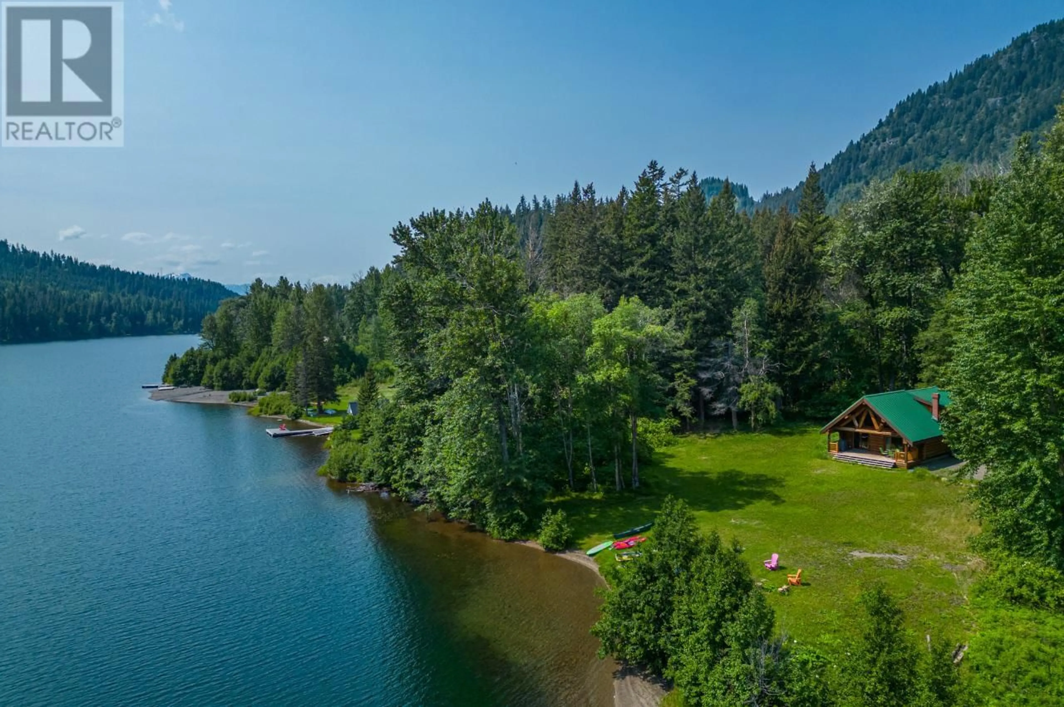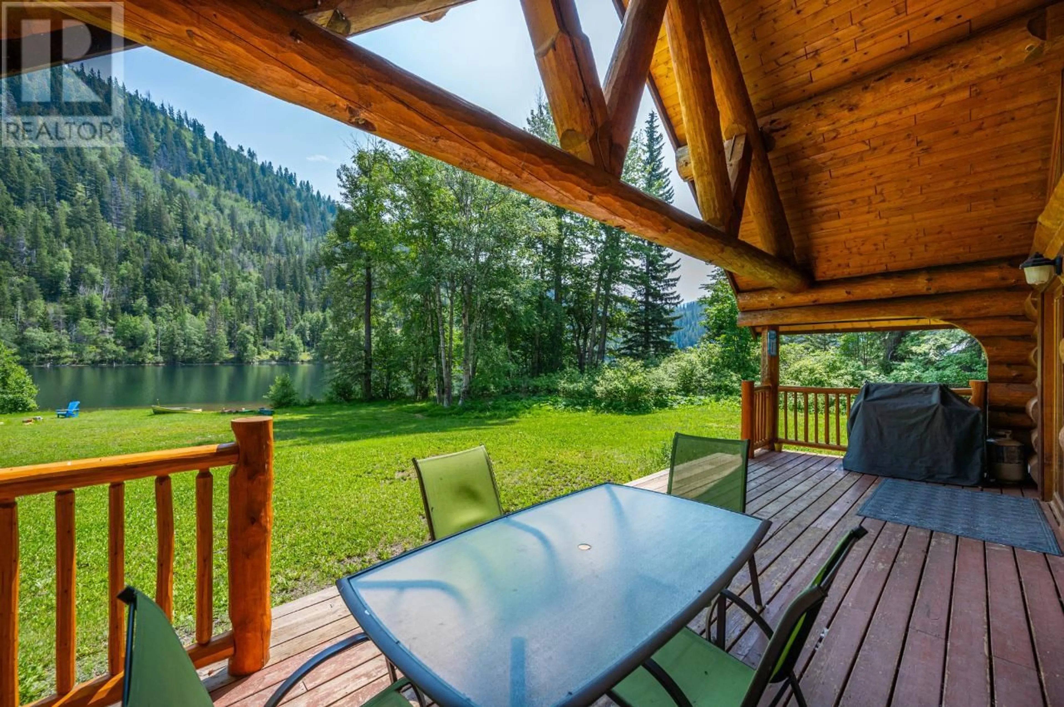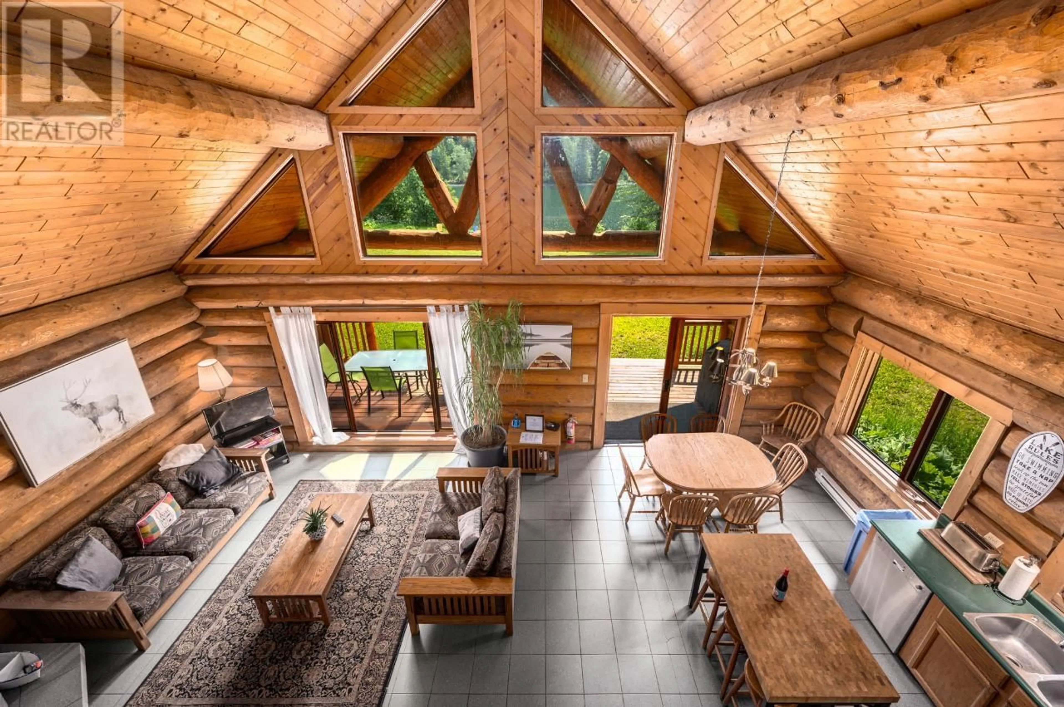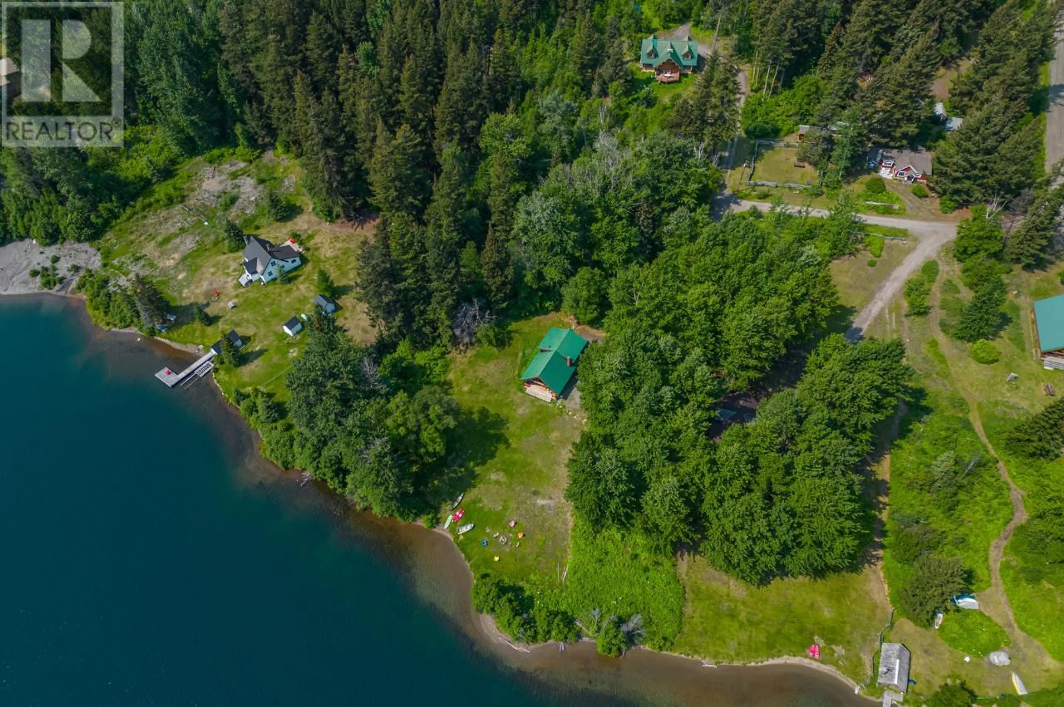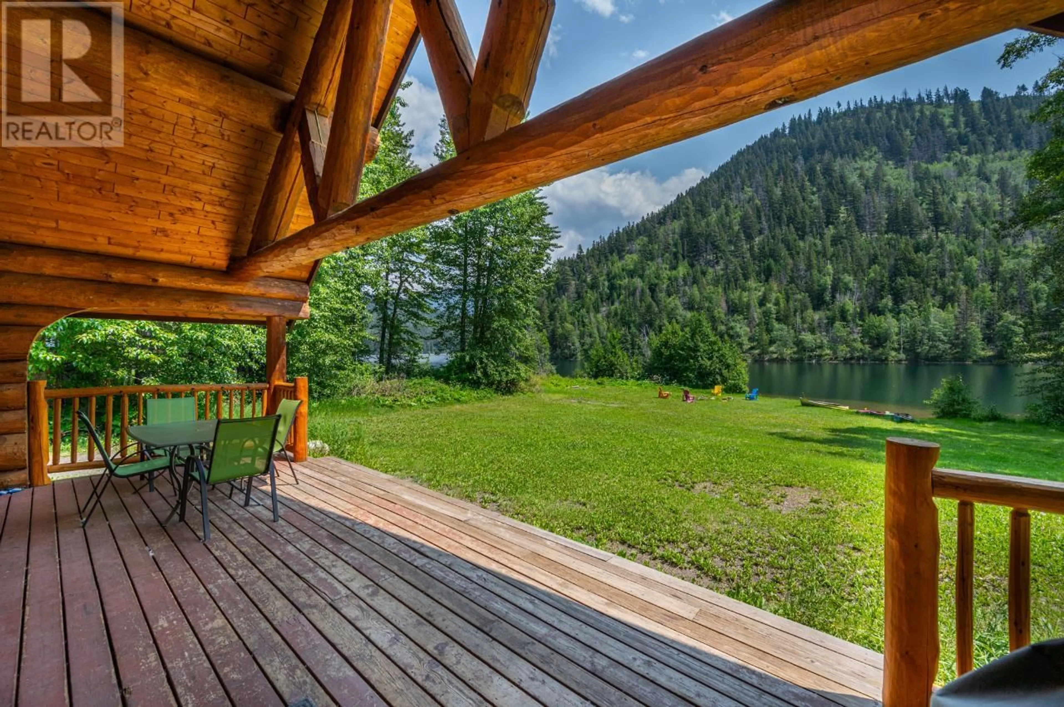111 GUS Drive, Gold Bridge, British Columbia V0K1P0
Contact us about this property
Highlights
Estimated ValueThis is the price Wahi expects this property to sell for.
The calculation is powered by our Instant Home Value Estimate, which uses current market and property price trends to estimate your home’s value with a 90% accuracy rate.Not available
Price/Sqft$805/sqft
Est. Mortgage$6,223/mo
Tax Amount ()-
Days On Market100 days
Description
4 Bedroom , 2 Bathroom, Pacific Log Home Nestled on the Shores of Tyaughton Lake. With over 200 feet of your own private lakefront situated on 2.3 Acres with endless trails into some of BC's Best Backcountry at your doorstep. This home is zoned Residential Tourism, allowing for full-time living and short/long-term rentals. Recognized as a popular destination on VRBO, this cabin has earned its reputation as a preferred spot for short-term stays, enchanting wedding events, and esteemed corporate guests. The unparalleled lakefront views provide a picturesque backdrop for every occasion, making every moment spent here a cherished memory. Another great option is to supplement your recreational property with the passive income from STR or become a full time resident of the close-knit community the Bridge River Valley offers. Perfect for the wilderness adventurer, backcountry enthusiast, investor, or those looking for a simpler way of life. (id:39198)
Property Details
Interior
Features
Second level Floor
Bedroom
12'5'' x 12'8''Bedroom
12'5'' x 12'8''Full bathroom
Exterior
Features
Property History
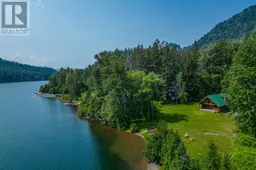 67
67
