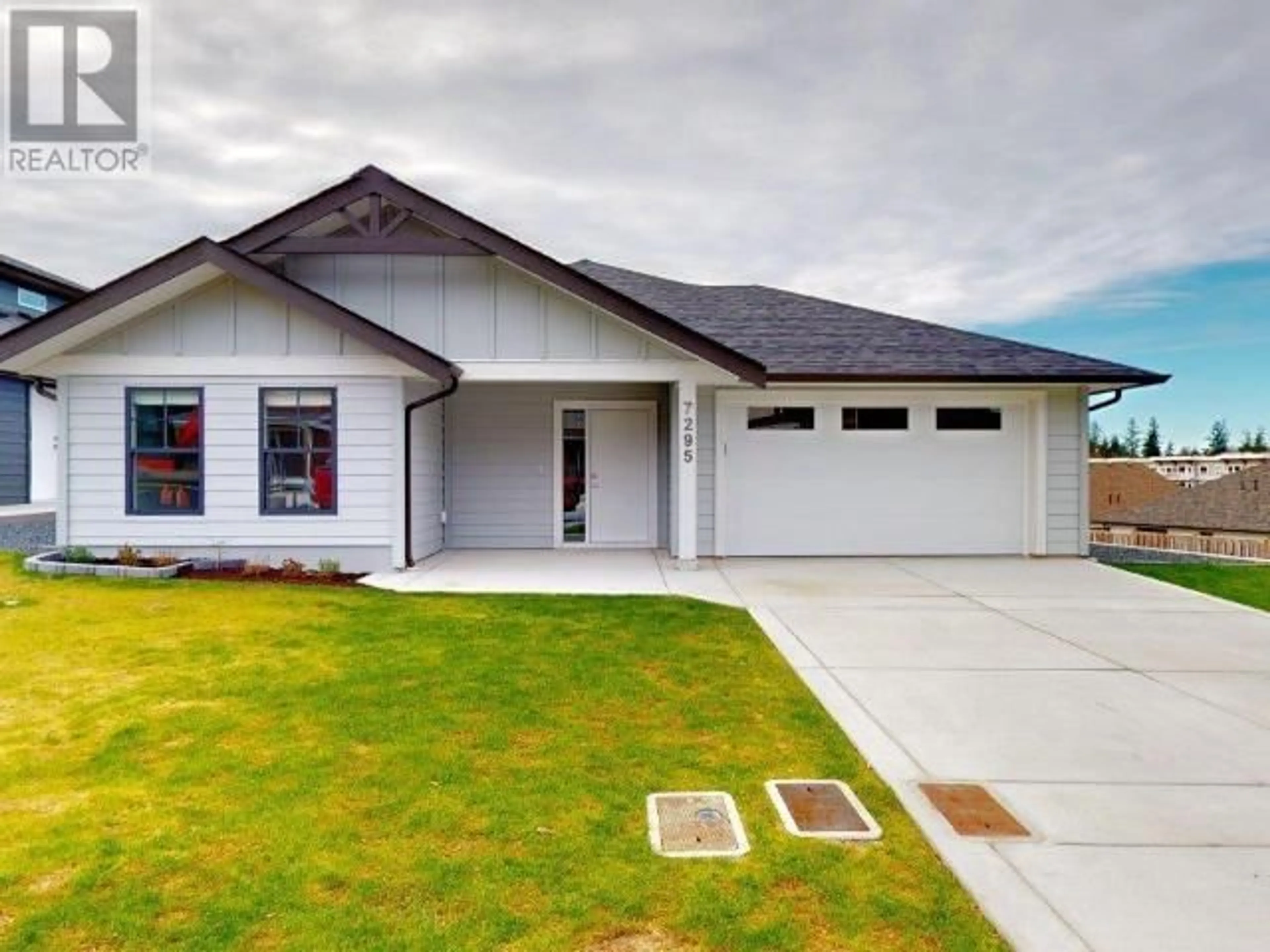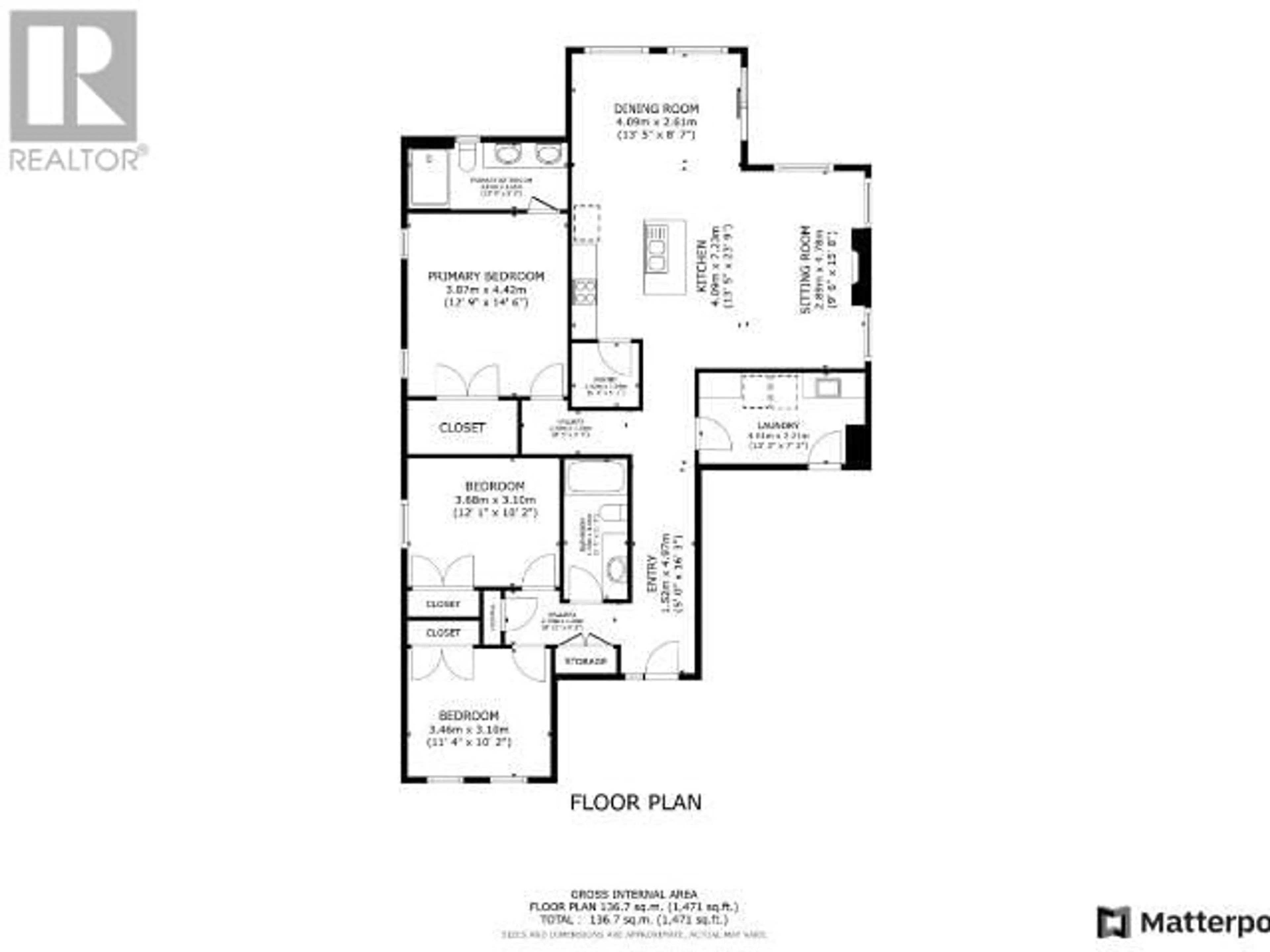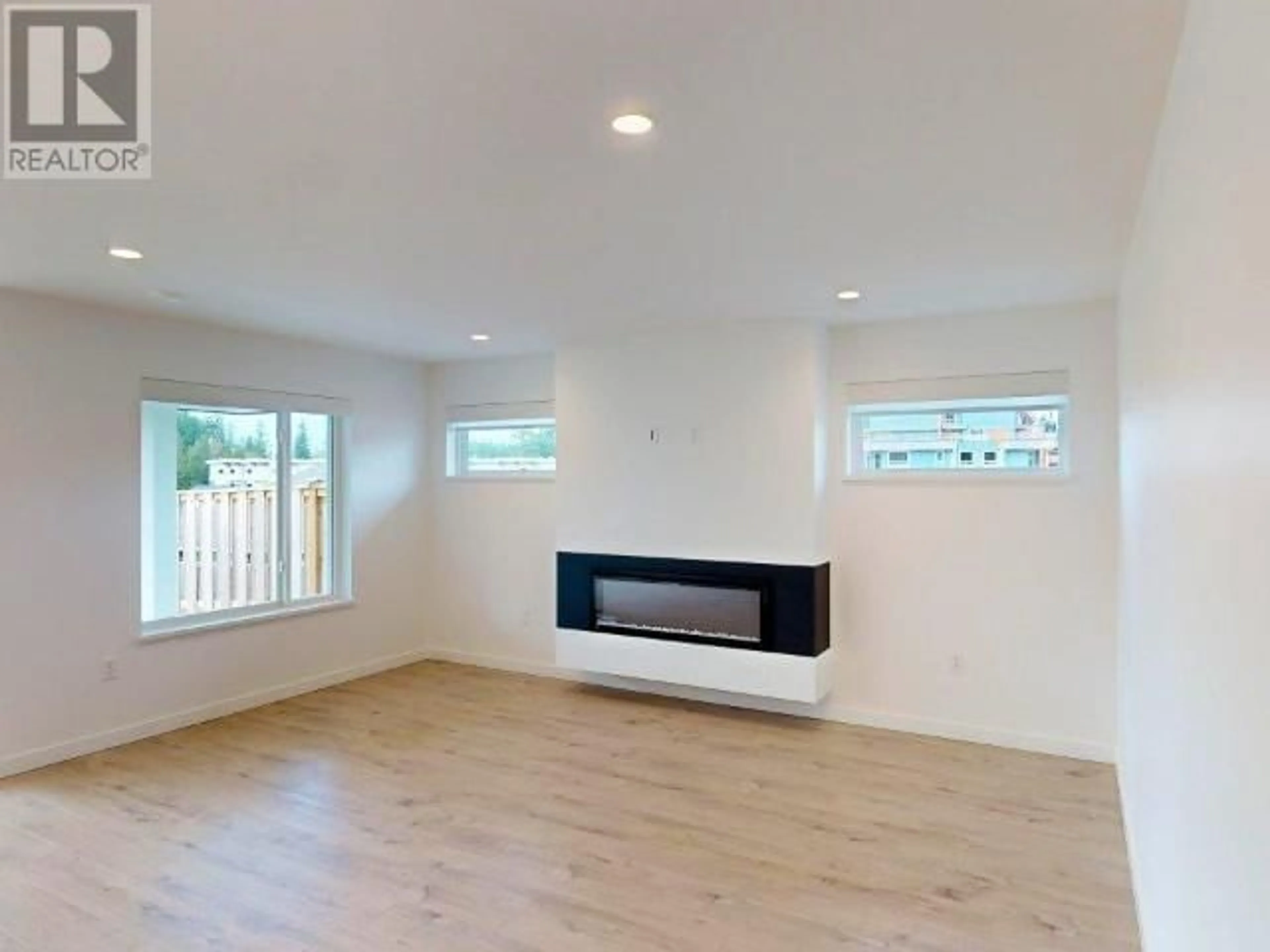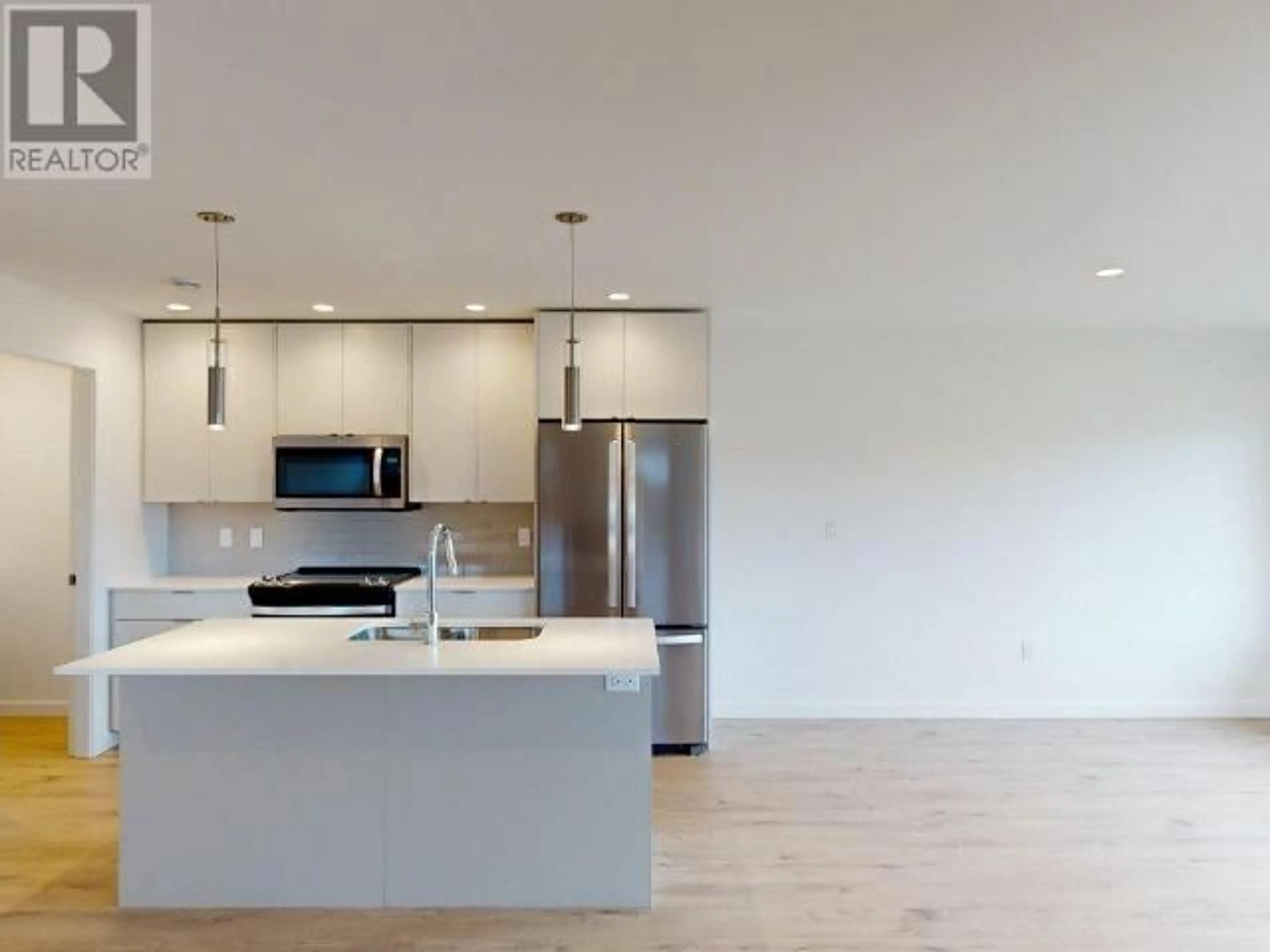7295 EDGEHILL CRESCENT, Powell River, British Columbia V8A0V8
Contact us about this property
Highlights
Estimated ValueThis is the price Wahi expects this property to sell for.
The calculation is powered by our Instant Home Value Estimate, which uses current market and property price trends to estimate your home’s value with a 90% accuracy rate.Not available
Price/Sqft$408/sqft
Est. Mortgage$2,748/mo
Tax Amount ()-
Days On Market53 days
Description
BEAUTIFUL NEW RANCHER in Edgehill Crescent. Make a fresh new start in this easy-care 3 bedroom, 2 bath home. The bright, open layout living area features an electric fireplace, sliding doors to the covered patio, and a sit-up island in the kitchen. A walk-in pantry with built-in shelving adds that extra bit of storage space. The spacious main bedroom has a walk-in closet and ensuite with double vanity and large shower. Two more bedrooms and a 4pc bath are at the front of the home. A large laundry room provides storage space, and includes washer, dryer, sink and entrance through the single garage. An HRV system and radiant in-floor heat keep this home comfortable all year. The back yard is fully fenced and easy to look after with built-in sprinklers. Call today to take a look at this lovely new home! (id:39198)
Property Details
Interior
Features
Main level Floor
Kitchen
9 ft x 11 ft4pc Bathroom
Bedroom
11 ft ,5 in x 9 ft ,11 inLaundry room
13 ft x 6 ft ,9 inExterior
Parking
Garage spaces 1
Garage type Garage
Other parking spaces 0
Total parking spaces 1
Property History
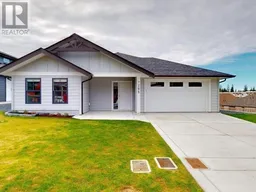 21
21
