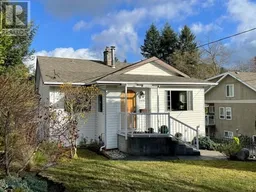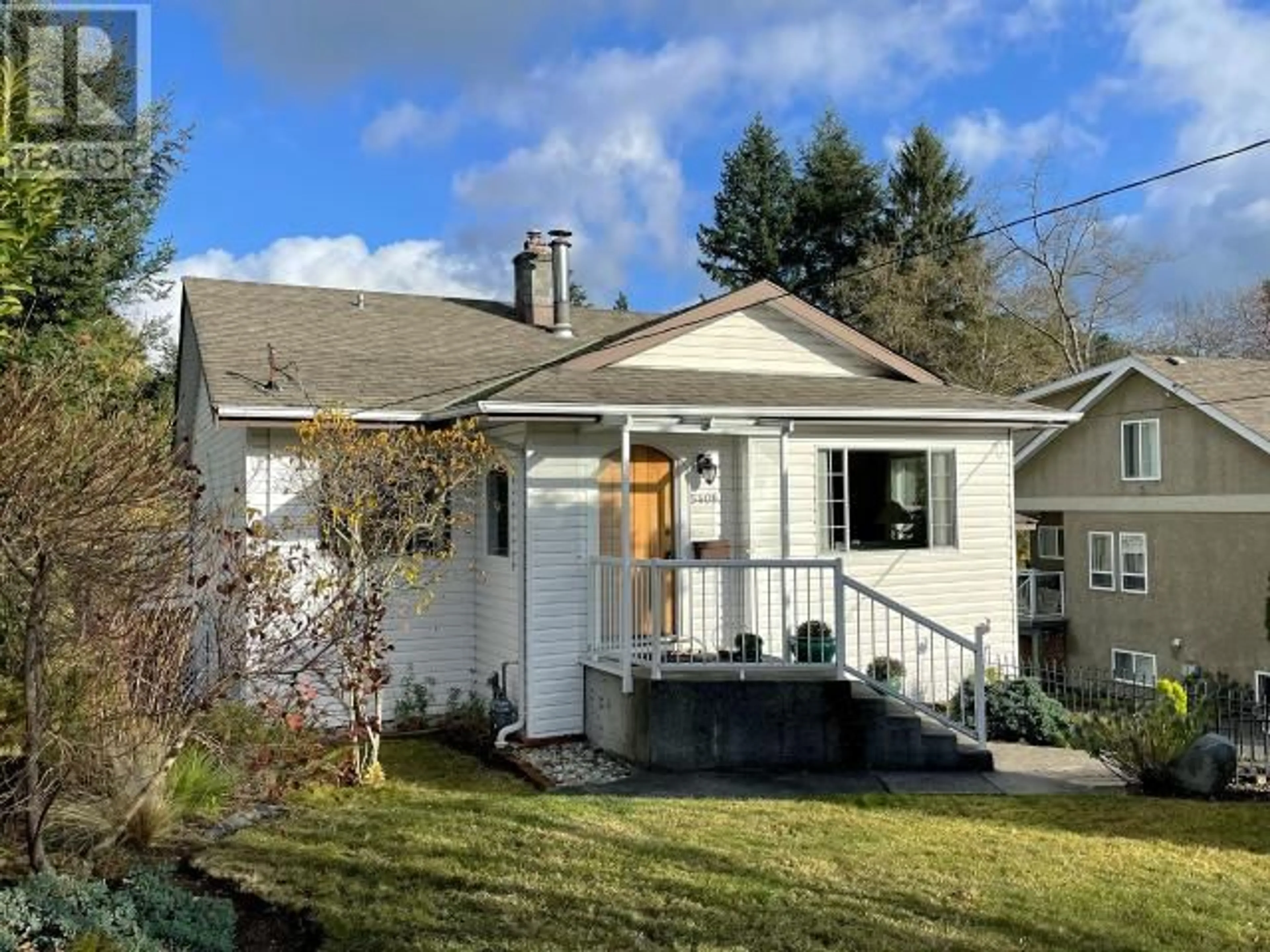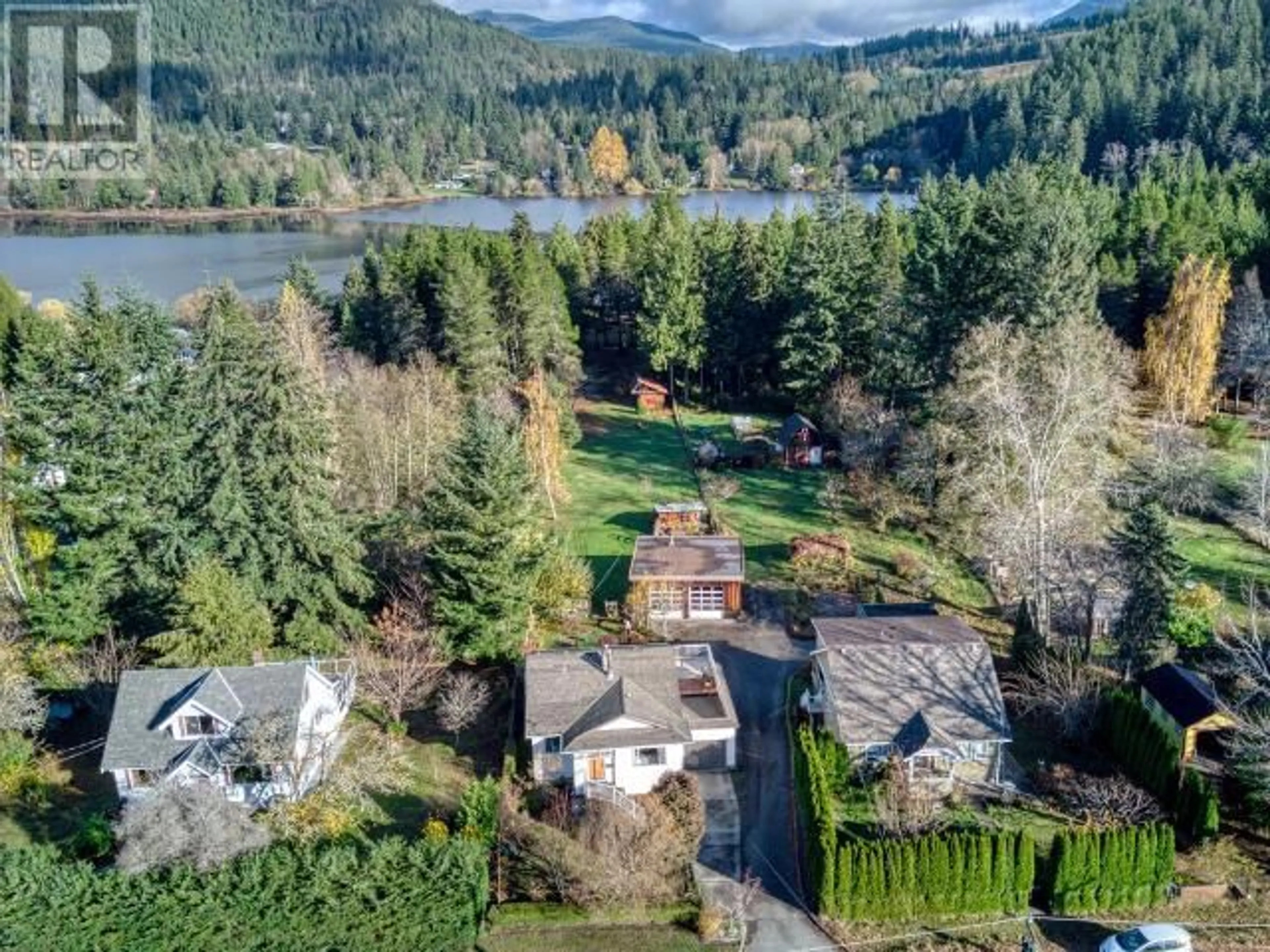5406 MANSON AVE, Powell River, British Columbia V8A3P4
Contact us about this property
Highlights
Estimated ValueThis is the price Wahi expects this property to sell for.
The calculation is powered by our Instant Home Value Estimate, which uses current market and property price trends to estimate your home’s value with a 90% accuracy rate.Not available
Price/Sqft$422/sqft
Est. Mortgage$3,006/mo
Tax Amount ()-
Days On Market6 days
Description
ALMOST AN ACRE ON THE LAKE- IMMACULATE HOME, BEAUTIFUL PROPERTY & LARGE SHOP! Well maintained & updated lakefront home on 0.89-acres. This 3-bed 2-bath character home retains original charm (coved ceilings etc.) but has been renovated with many upgrades - recent furnace, hot water tank & new water line to street. Main floor is open and bright with lots of windows, and features living room w/ wood stove, cute kitchen with gas range, updated bath & primary bedroom. Huge, wraparound deck overlooks the grounds. Down are 2 beds plus full bath & family room, w/ doors to covered patio & cute rear yard & garden area. The 30X30 over-height, powered shop comes w/ the tools and mowers inside - everything you need to maintain a property of this size. A1 Zoning allows for some agricultural uses including URBAN FARM. Park-like grounds with great lake access, fruit trees, blueberry bushes, garden behind shop, & is quite private being bordered by green space on one side. (id:39198)
Property Details
Interior
Features
Basement Floor
4pc Bathroom
Bedroom
7 ft ,7 in x 12 ft ,4 inFoyer
12 ft ,6 in x 17 ft ,11 inFamily room
24 ft x 16 ft ,2 inExterior
Parking
Garage spaces 3
Garage type -
Other parking spaces 0
Total parking spaces 3
Property History
 85
85

