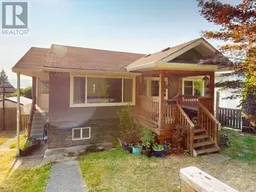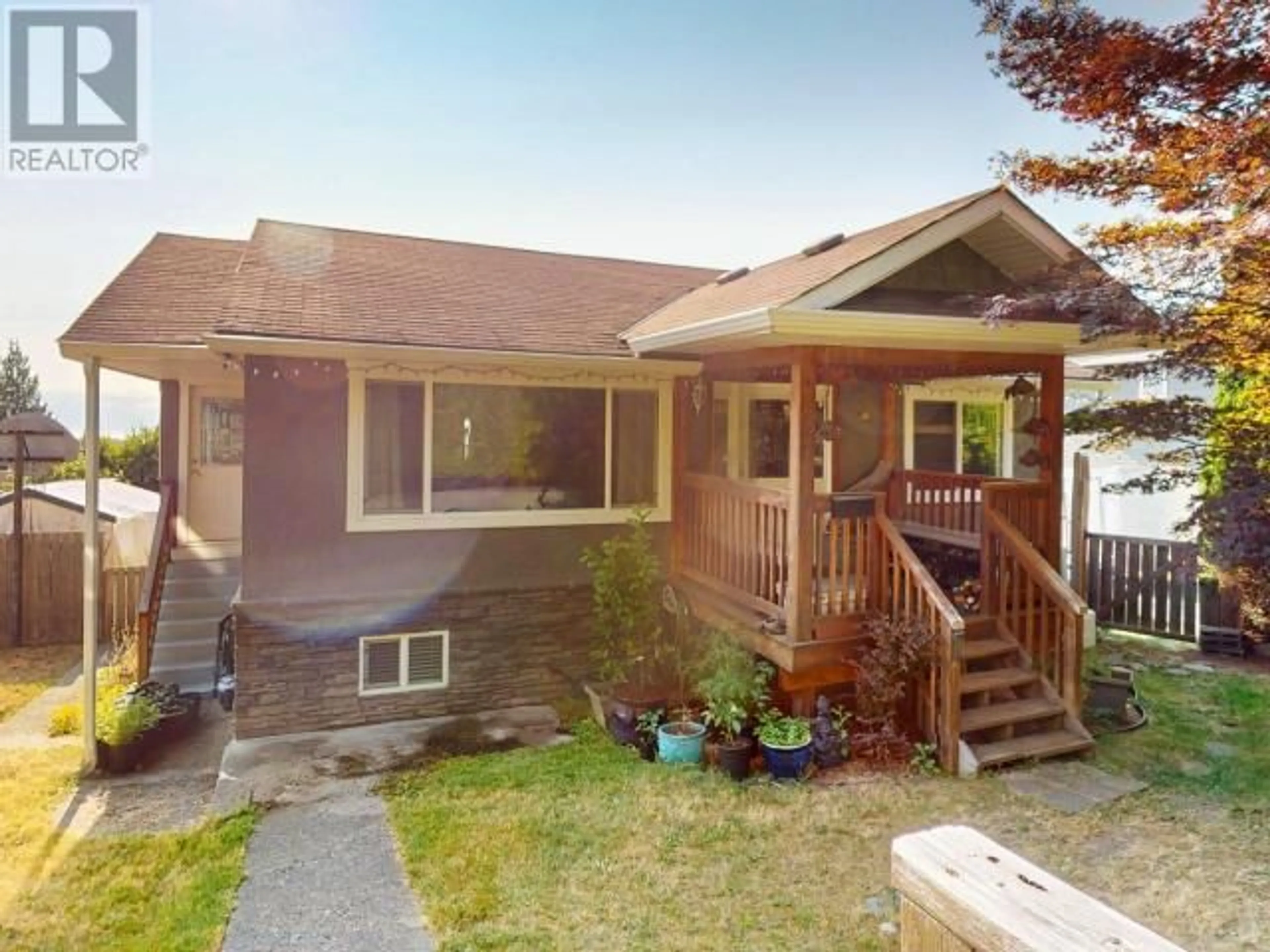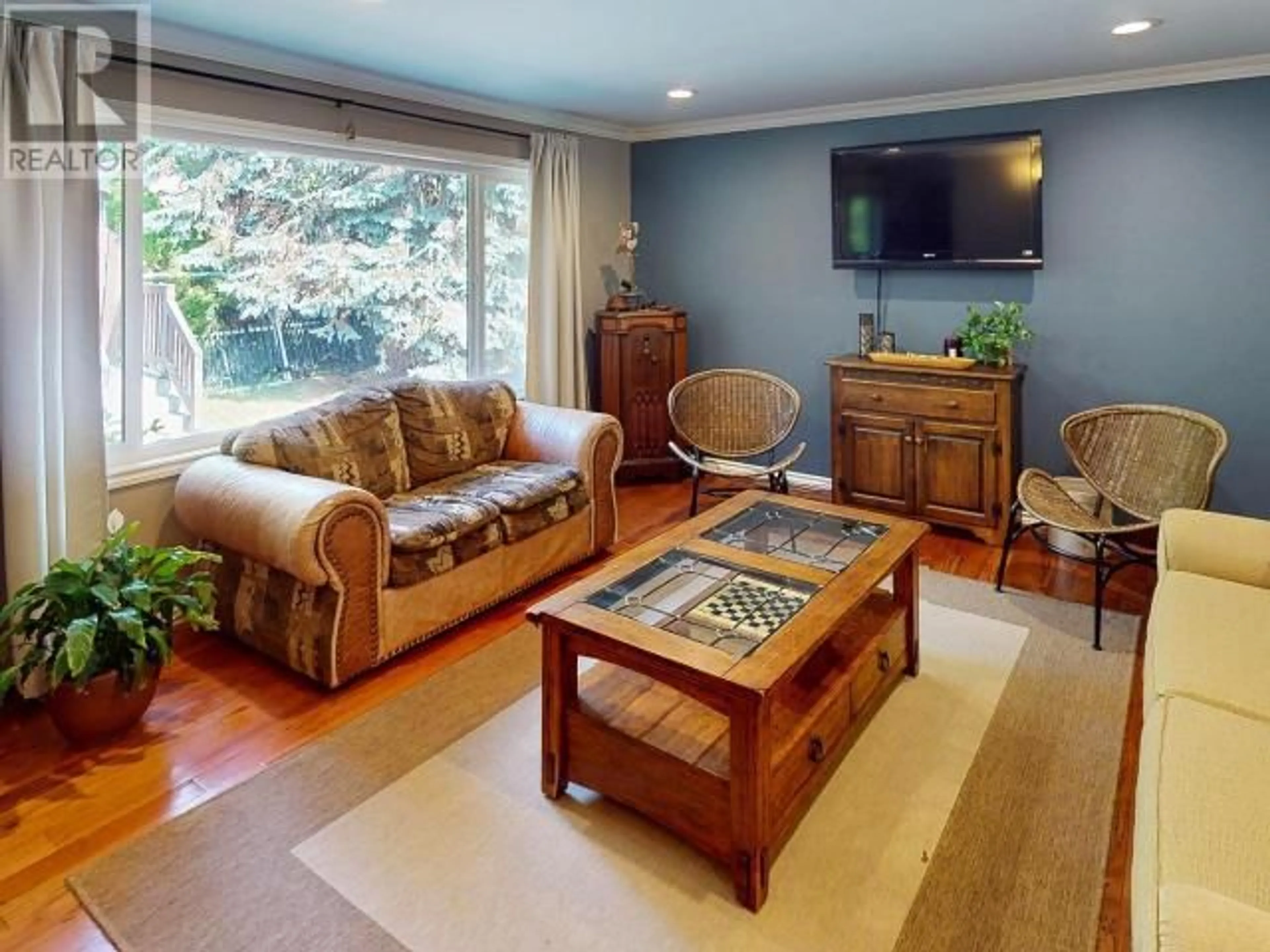4737 FERNWOOD AVE, Powell River, British Columbia V8A3L7
Contact us about this property
Highlights
Estimated ValueThis is the price Wahi expects this property to sell for.
The calculation is powered by our Instant Home Value Estimate, which uses current market and property price trends to estimate your home’s value with a 90% accuracy rate.Not available
Price/Sqft$233/sqft
Est. Mortgage$3,006/mo
Tax Amount ()-
Days On Market7 days
Description
FAMILY HOME WITH INCOME GENERATOR. Nicely updated main level entry home and separate suite in central Westview. Featuring a newer kitchen with stone counters, soft close cabinetry, stainless steel appliances, a new fridge, dishwasher + in-floor heat. Retreat to your large primary bedroom and spa like bathroom with more in-floor heat, soaker tub, rain shower all on the main floor. 2 living rooms, one of which has a cozy wood burning fire place and looks out at the ocean. From here, open the sliding doors to the expansive deck, take in the sunsets and peekaboo ocean view. Downstairs you will find 3 more bedrooms, a 3-piece bathroom, an in-house work shop or fantastic storage space. The breezeway leads to the 1 bedroom 1 bathroom suite that is currently vacant presenting a quicker, smoother buying process. Bonus heat pump, new hot water tank and fully fenced in yard. Close to shopping, schools, recreation and more. Book your private showing today! (id:39198)
Property Details
Interior
Features
Main level Floor
Living room
17 ft ,10 in x 13 ft ,7 inLiving room
19 ft ,8 in x 13 ft ,2 inKitchen
12 ft ,9 in x 20 ft ,11 inPrimary Bedroom
13 ft x 13 ft ,6 inProperty History
 38
38

