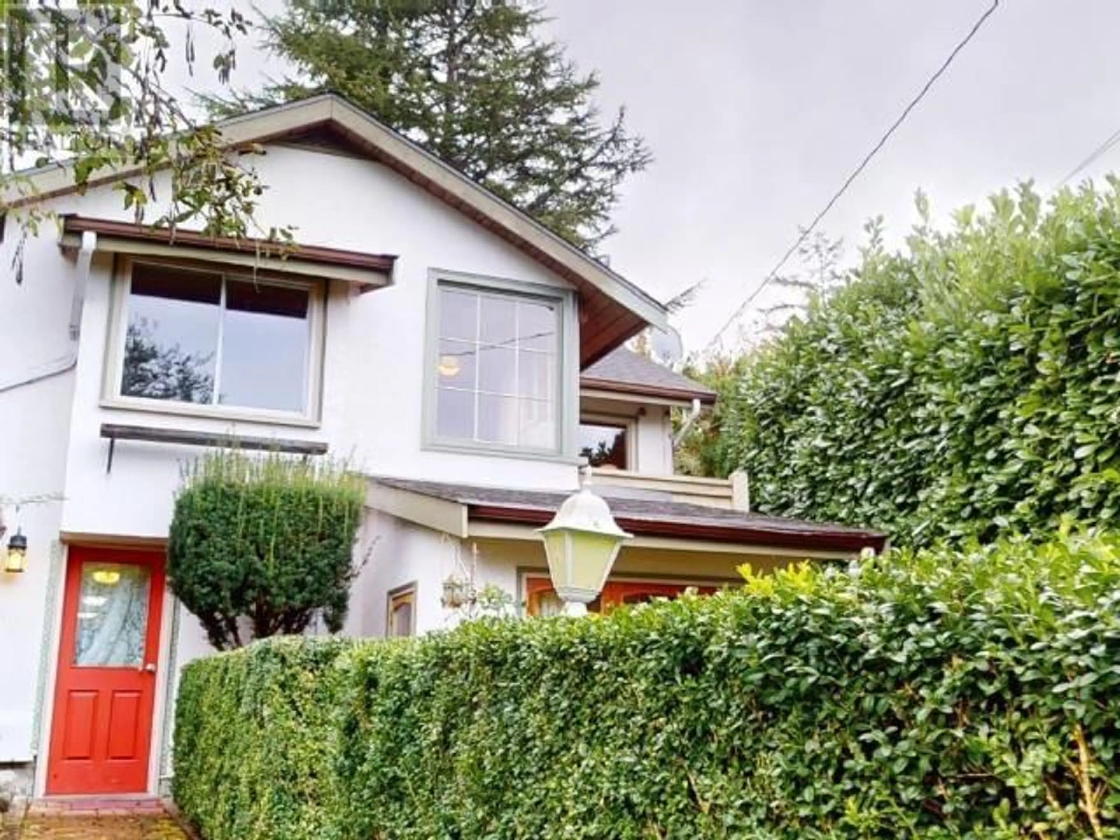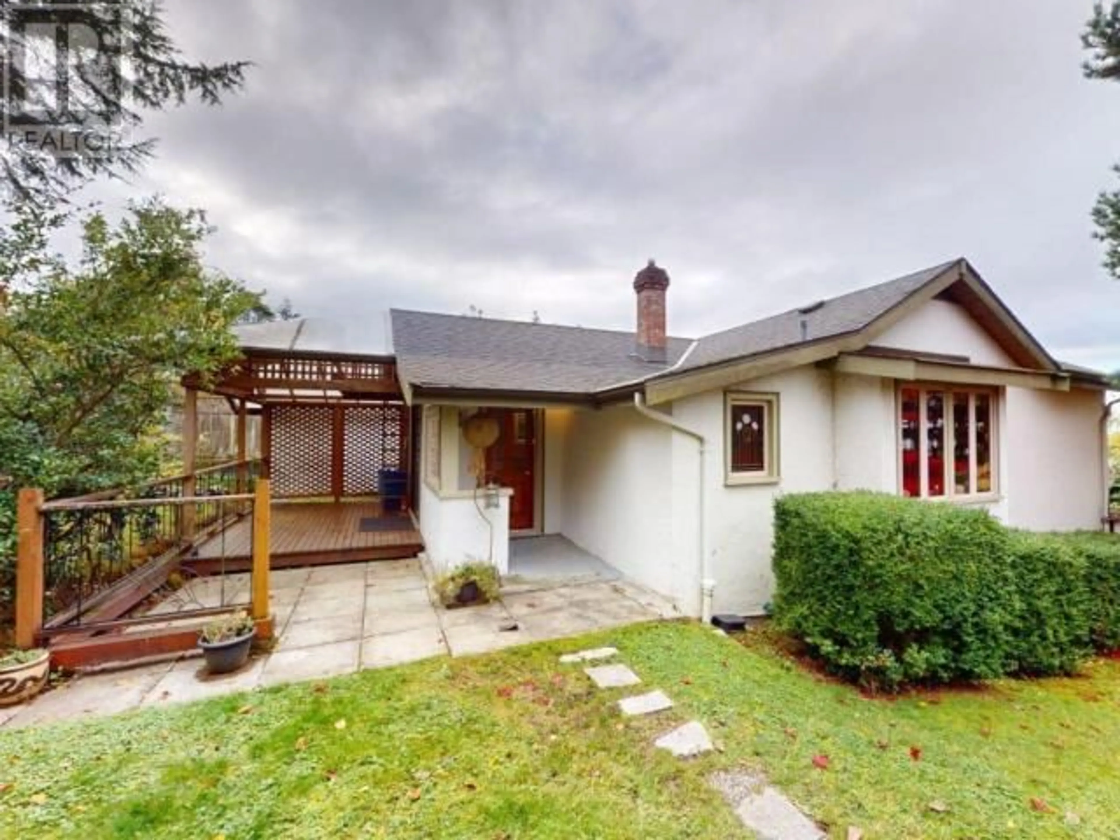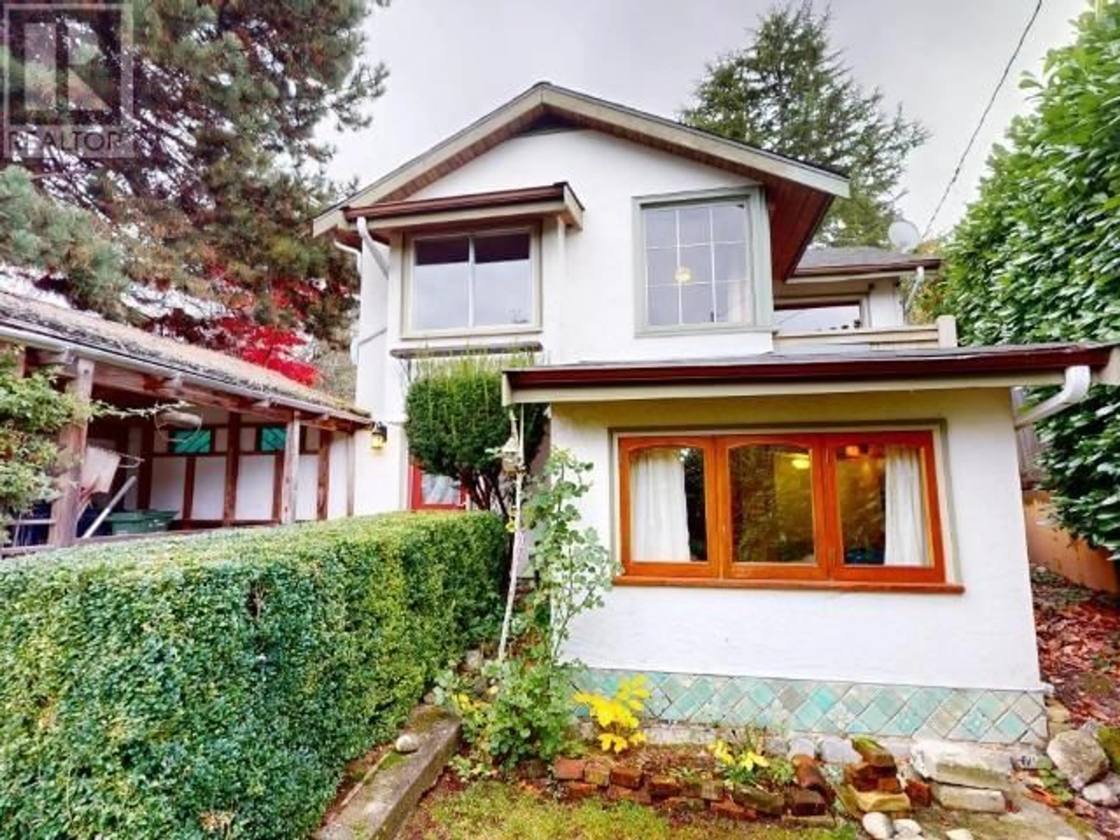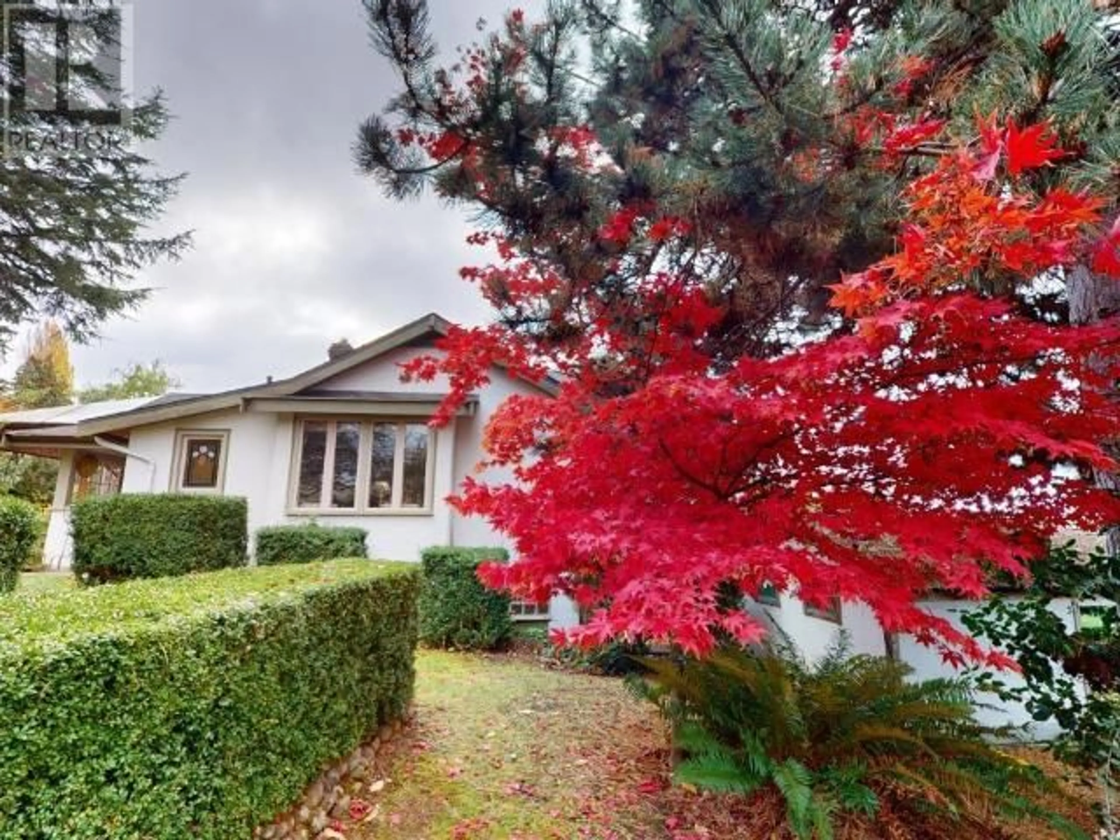4328 WESTVIEW AVE, Powell River, British Columbia
Contact us about this property
Highlights
Estimated ValueThis is the price Wahi expects this property to sell for.
The calculation is powered by our Instant Home Value Estimate, which uses current market and property price trends to estimate your home’s value with a 90% accuracy rate.Not available
Price/Sqft$369/sqft
Est. Mortgage$2,147/mo
Tax Amount ()-
Days On Market76 days
Description
OCEAN VIEW home in central Westview. If you've been looking to get into the market this fixer upper might be the one for you. Situated on a very private 0.31 acre lot, this property is a gardeners dream with established trees, shrubs and raised beds. Enjoy sunsets on the balcony, host your guests under the covered deck off the spacious kitchen. Inside you will find charm and character throughout, the main floor features 1 bedroom + a good size den (a previously converted bedroom) , 4 piece bathroom, a west facing living room with a cozy gas fireplace. Downstairs has potential for a second living accomodation with 1 bedroom, another 4 piece bathroom, roughed in plumbing and separate entrance. Great location, just a short distance to the marina, ferry terminal, schools, shopping and restaurants. Call to book your private showing! (id:39198)
Property Details
Interior
Features
Basement Floor
Living room
9 ft ,1 in x 12 ft ,7 in4pc Bathroom
Foyer
4 ft ,11 in x 22 ft ,3 inLaundry room
17 ft ,10 in x 6 ft ,8 inProperty History
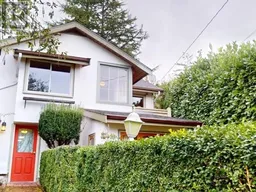 45
45
