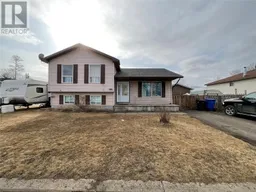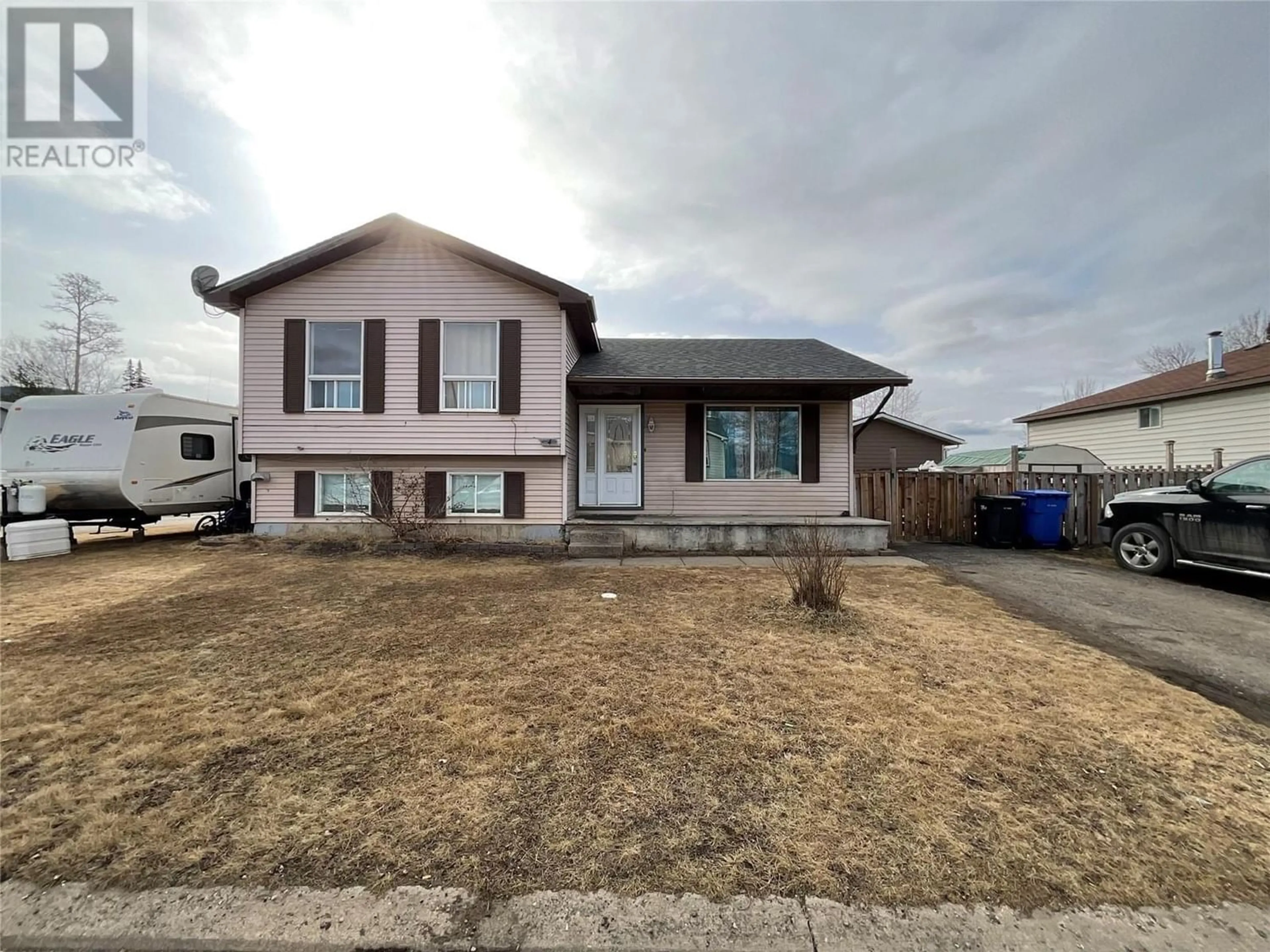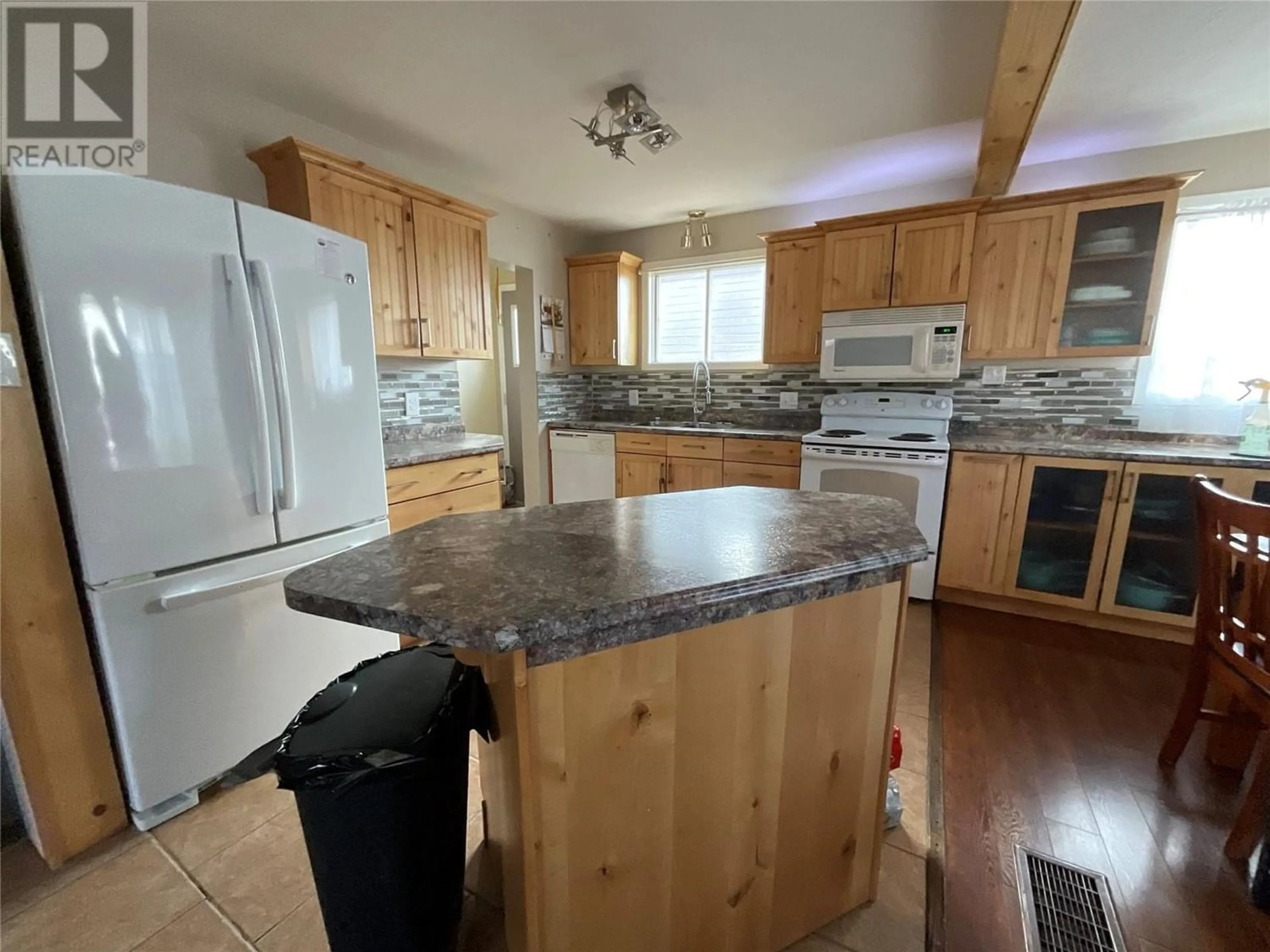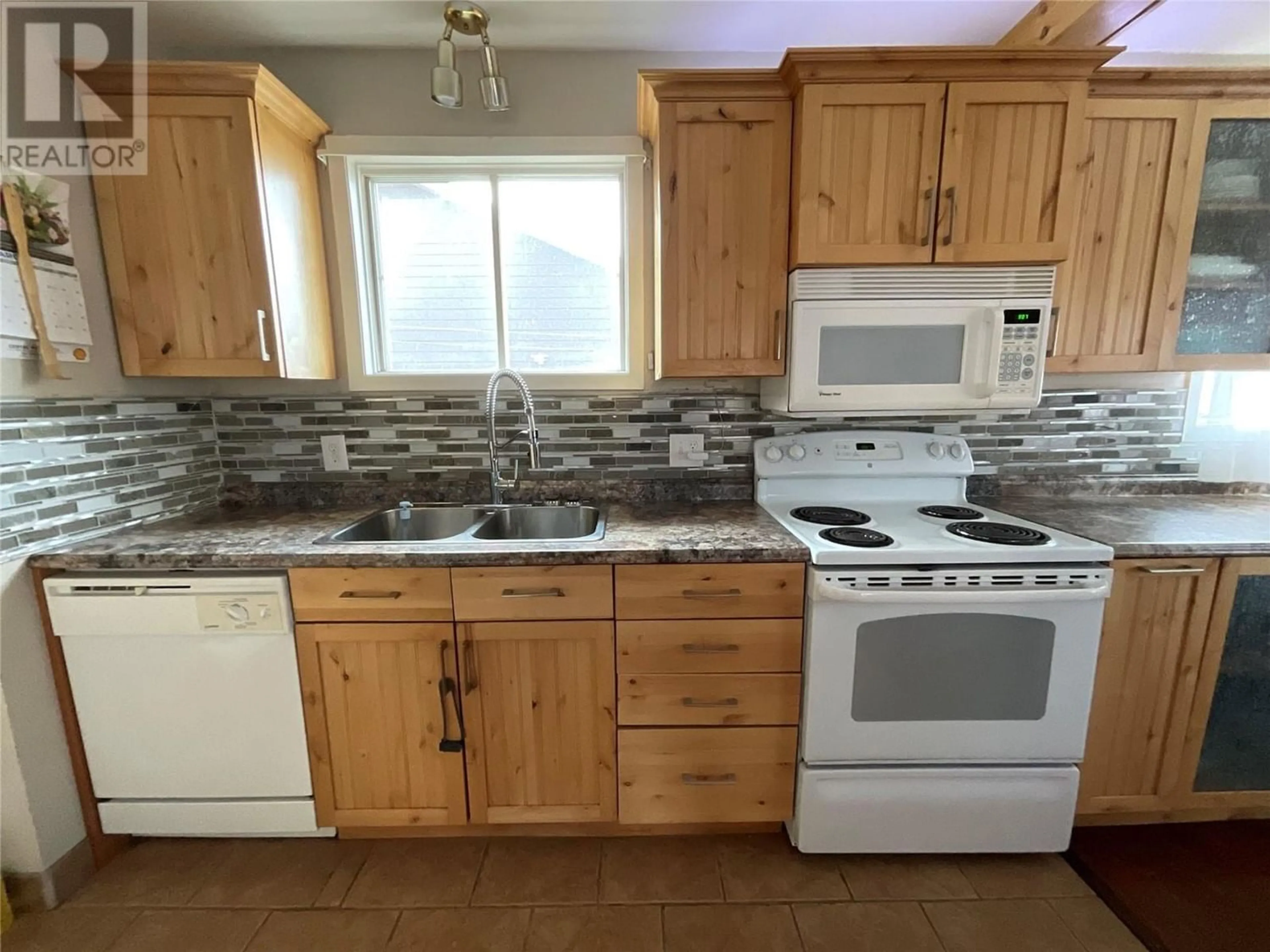4 VALLEYVIEW Place, Tumbler Ridge, British Columbia V0C2W0
Contact us about this property
Highlights
Estimated ValueThis is the price Wahi expects this property to sell for.
The calculation is powered by our Instant Home Value Estimate, which uses current market and property price trends to estimate your home’s value with a 90% accuracy rate.Not available
Price/Sqft$108/sqft
Days On Market110 days
Est. Mortgage$1,031/mth
Tax Amount ()-
Description
MOVE-IN READY! You could be enjoying this 4-level side-split home in time for September! Check out the open concept kitchen with cupboards and a countertop extending the full length of the kitchen and dining room. Lots of summer left for barbecuing on the deck, appreciating your fenced yard with the potential for a nice garden. There is a large basement bedroom with a 3 piece ensuite. The spacious family room has a wood stove to help with heating costs. Lowest basement level is unfinished and ready for shelving, man cave or a workroom. You'll feel right at home here, close to the downtown core and schools. Call today to set up a time to see all that this family home has to offer. (id:39198)
Property Details
Interior
Features
Second level Floor
Bedroom
8'2'' x 10'10''Bedroom
8'9'' x 10'2''Primary Bedroom
13'8'' x 11'5''4pc Bathroom
Exterior
Features
Parking
Garage spaces 2
Garage type -
Other parking spaces 0
Total parking spaces 2
Property History
 21
21


