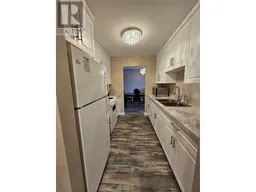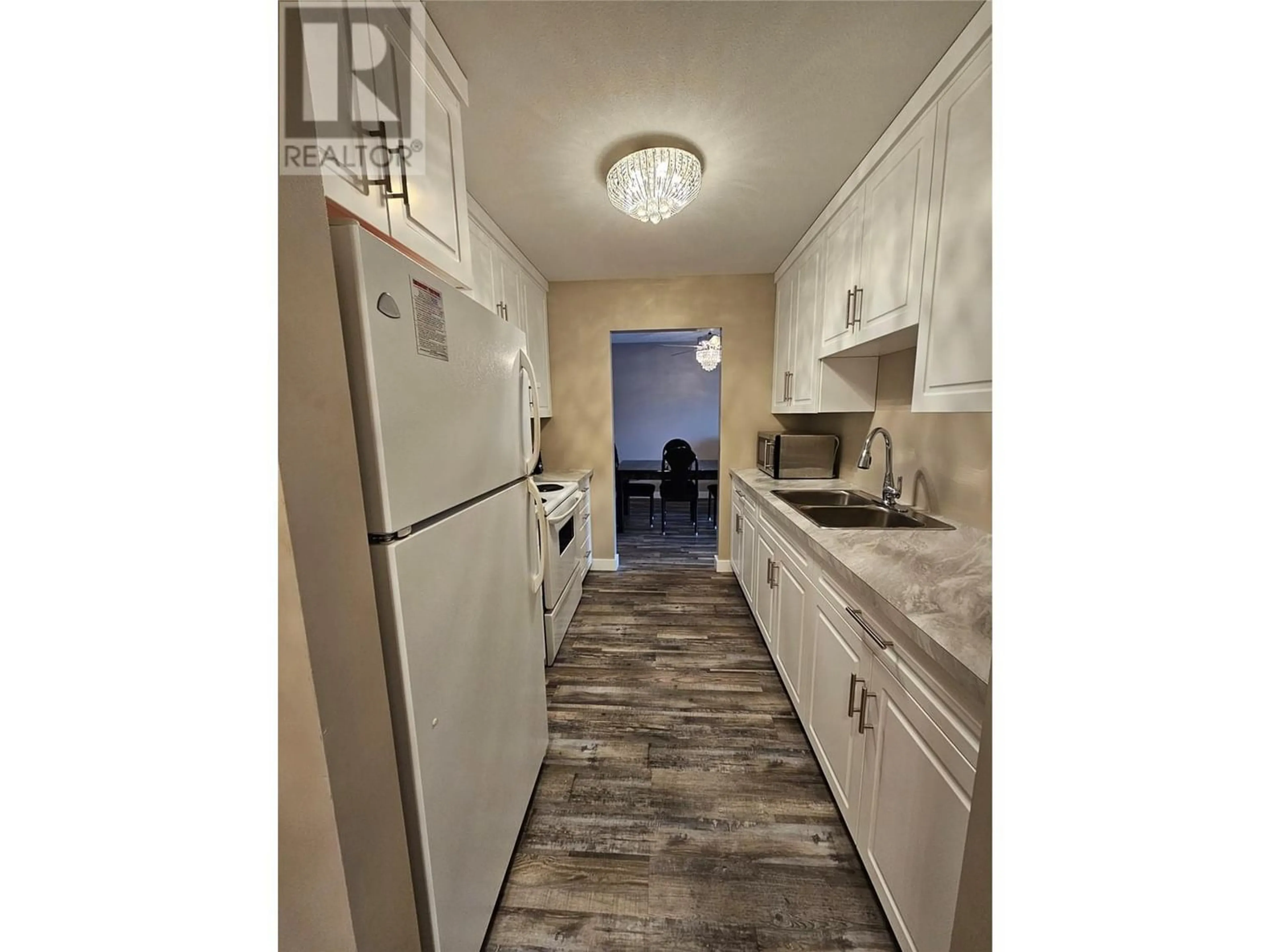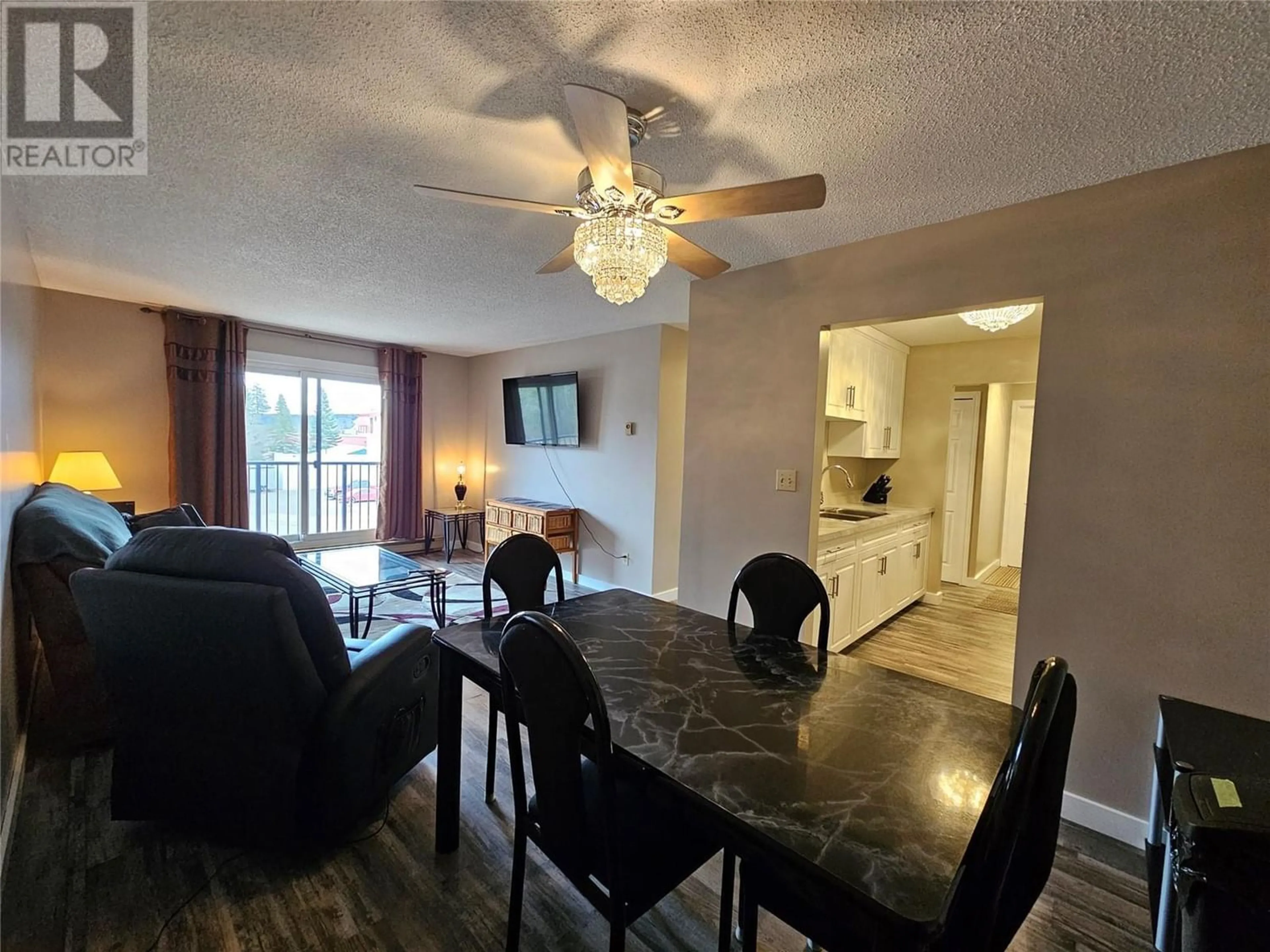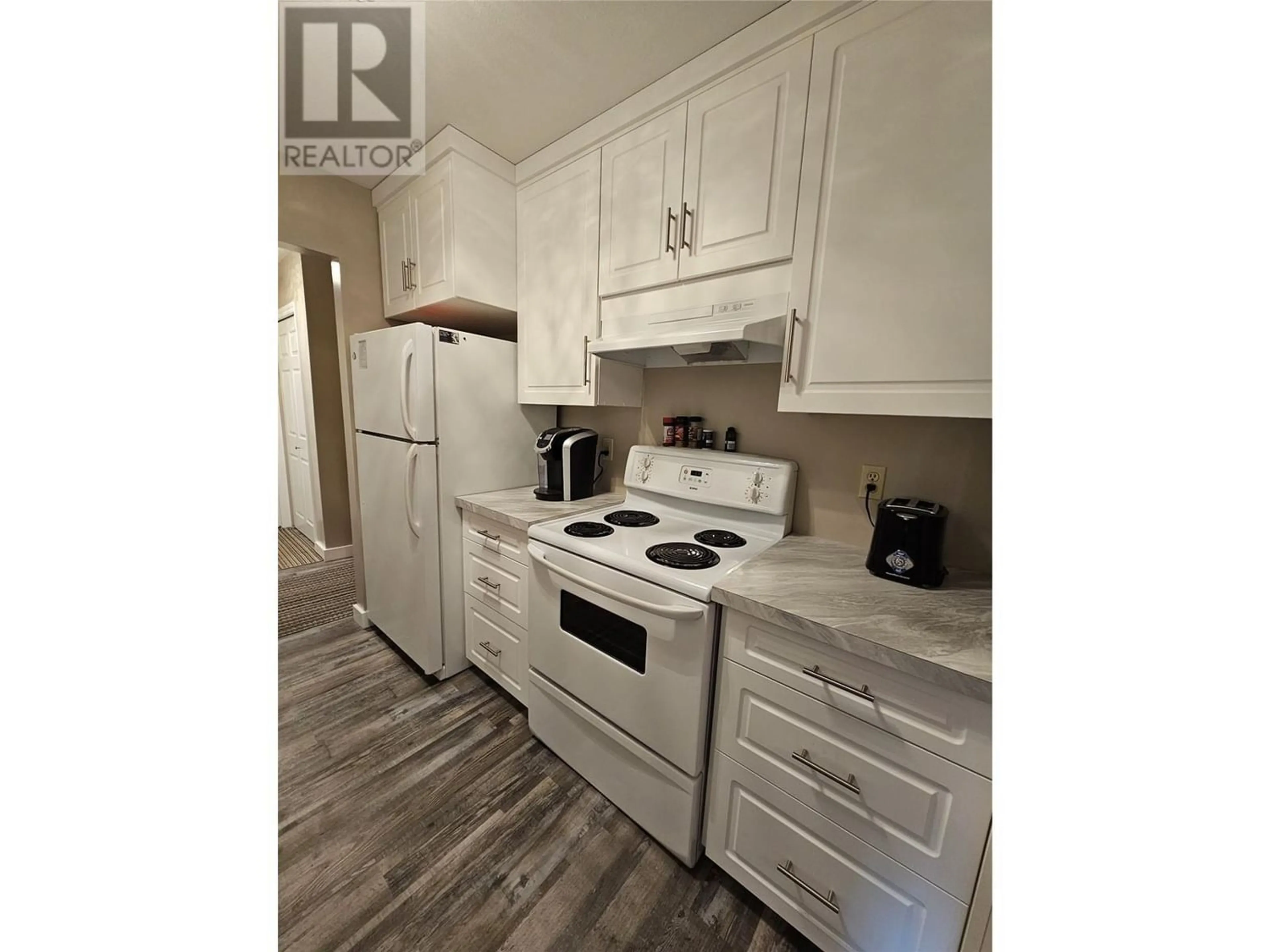340 NORTHGATE Unit# 301, Tumbler Ridge, British Columbia V0C2W0
Contact us about this property
Highlights
Estimated ValueThis is the price Wahi expects this property to sell for.
The calculation is powered by our Instant Home Value Estimate, which uses current market and property price trends to estimate your home’s value with a 90% accuracy rate.Not available
Price/Sqft$133/sqft
Days On Market106 days
Est. Mortgage$451/mth
Maintenance fees$227/mth
Tax Amount ()-
Description
NEW PRICE - Gorgeouse unit & MOVE IN READY - Beautifully RENOVATED and comes FULLY FURNISHED. Spanning a sizable 786 sq. ft of interior living area, it is graced with 2 hospitable bedrooms and a 4-piece bath, making it a perfect haven for an affordable lifestyle. This condo has undergone extensive upgrades emphasizing its charm and appeal. The kitchen stands out with beautiful, quality cupboards that provides abundant storage space, while the upgraded countertops complement its modern and stylish look. The flooring throughout the condo adds a touch of class and elegance, eliminating the need for heavy maintenance. The quality extends to the exterior, where the windows and balconies have been replaced, matching the interior's posh appeal. The light fixtures not only illuminate the rooms but also contribute to the overall refined ambiance. Perhaps the greatest gift of this condo is its unbeatable location. Centrally situated, it offers the convenience of everyday life. It's just a leisurely stroll away from shopping centers, adding to the array of amenities available to you. Even the rec center is within a walking distance, making it convenient to stay active and healthy. This beautiful piece of property is in move-in-ready condition. It promises a lifestyle that blends comfort and convenience, making every moment spent inside its walls totally valuable. Why wait? Act now! (id:39198)
Property Details
Interior
Features
Main level Floor
Living room
11'7'' x 13'2''Kitchen
9'1'' x 8'0''Dining room
9'1'' x 8'6''Bedroom
8'8'' x 11'10''Exterior
Features
Condo Details
Amenities
Laundry - Coin Op
Inclusions
Property History
 17
17


