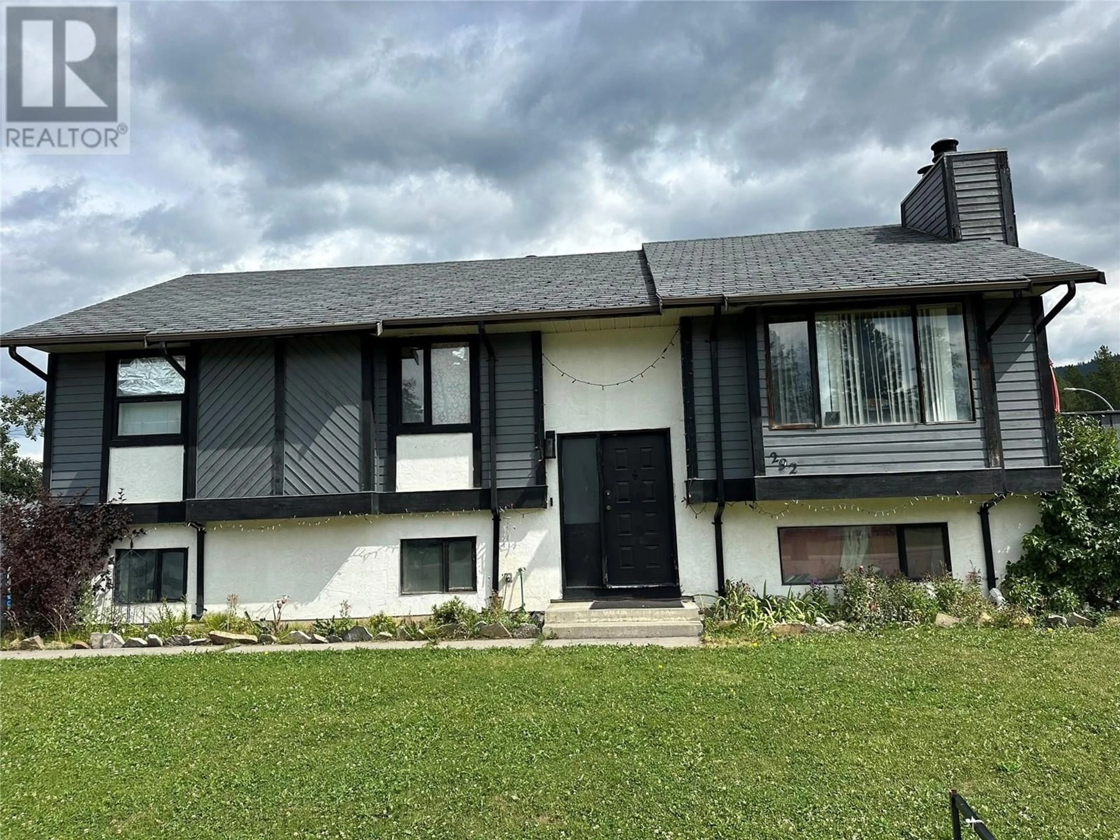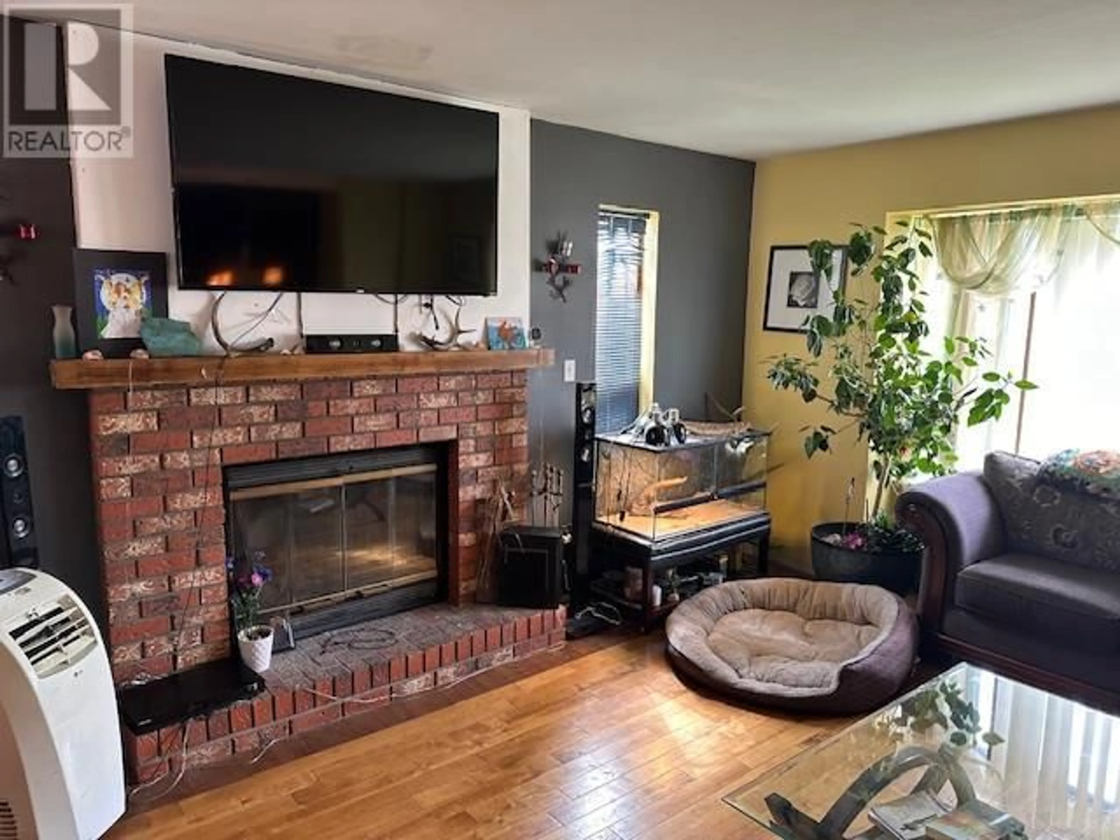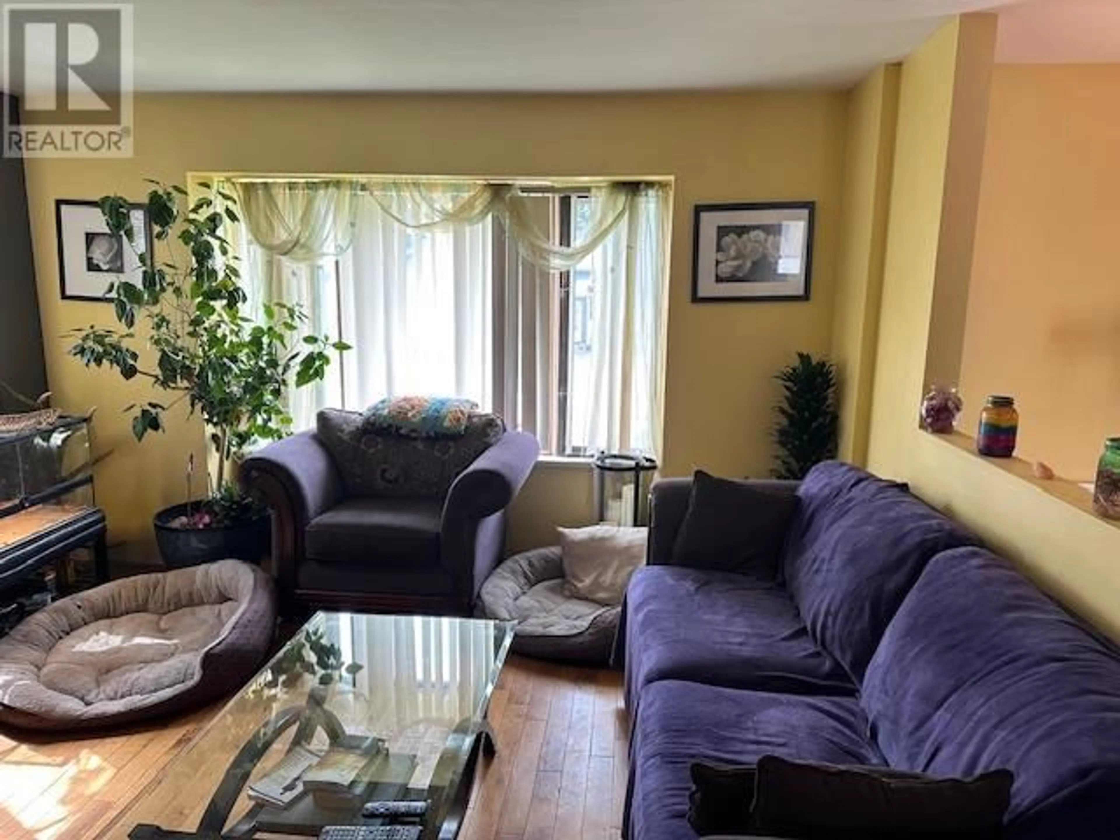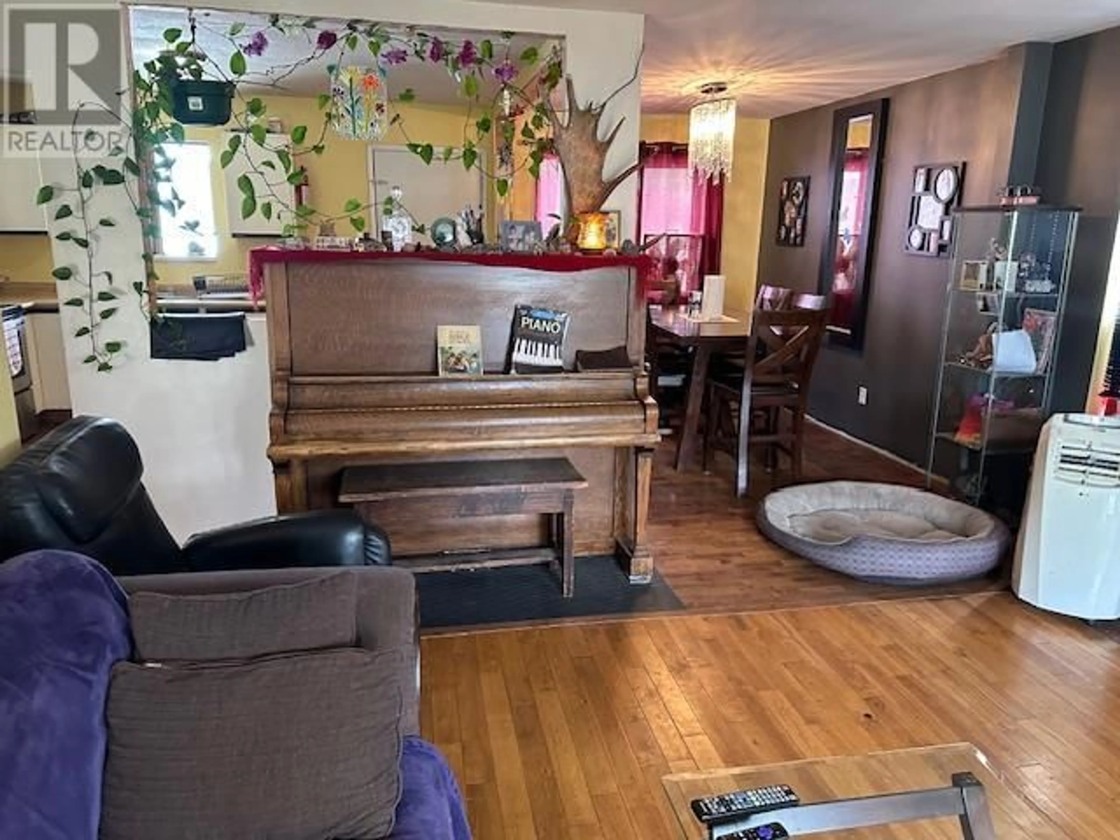292 Peace River Crescent, Tumbler Ridge, British Columbia V0C2W0
Contact us about this property
Highlights
Estimated ValueThis is the price Wahi expects this property to sell for.
The calculation is powered by our Instant Home Value Estimate, which uses current market and property price trends to estimate your home’s value with a 90% accuracy rate.Not available
Price/Sqft$109/sqft
Est. Mortgage$945/mo
Tax Amount ()-
Days On Market184 days
Description
Nice size 5 Bedroom Bi-level located on a corner lot on the middle bench with 2 driveways. Some real wood floors, wood fireplace in the living room with windows on both sides, basement entry, upgraded 2 piece bathroom, main bath has also had some upgrades, refrigerator was purchase last year, stove 3 years and microwave 4 years ago. Nice size primary bedroom with 2 piece en-suite. Dry core flooring has been installed in the lower level and there is a second bathroom plumbed. (Currently has a toilet installed and there is plumbing to complete the rest). If you are looking for a bi-level that offers big windows both on the upper and lower levels and offers 5 decent size bedrooms with a comfortable family room and nice size living room, dining room and kitchen you may want to take a tour of this property. (id:39198)
Property Details
Interior
Features
Basement Floor
Laundry room
6'8'' x 8'10''Other
15' x 10'1''Storage
6'8'' x 7'4''Bedroom
12'7'' x 13'9''Exterior
Features
Parking
Garage spaces 1
Garage type RV
Other parking spaces 0
Total parking spaces 1
Property History
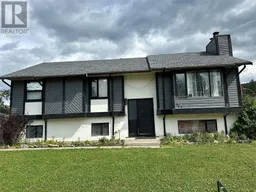 13
13
