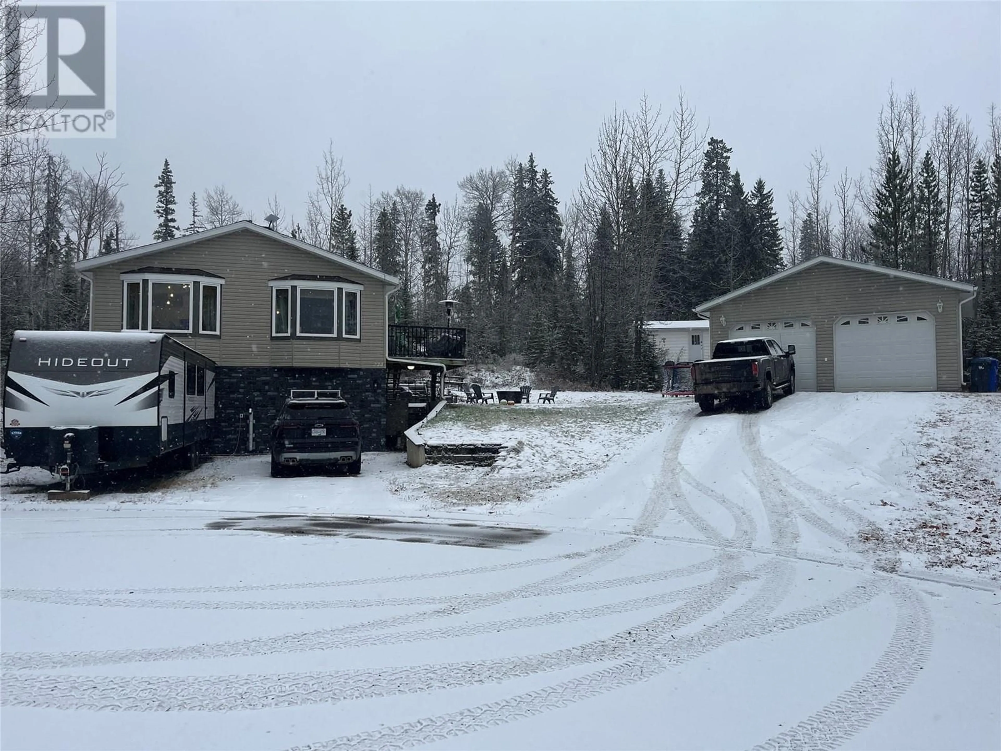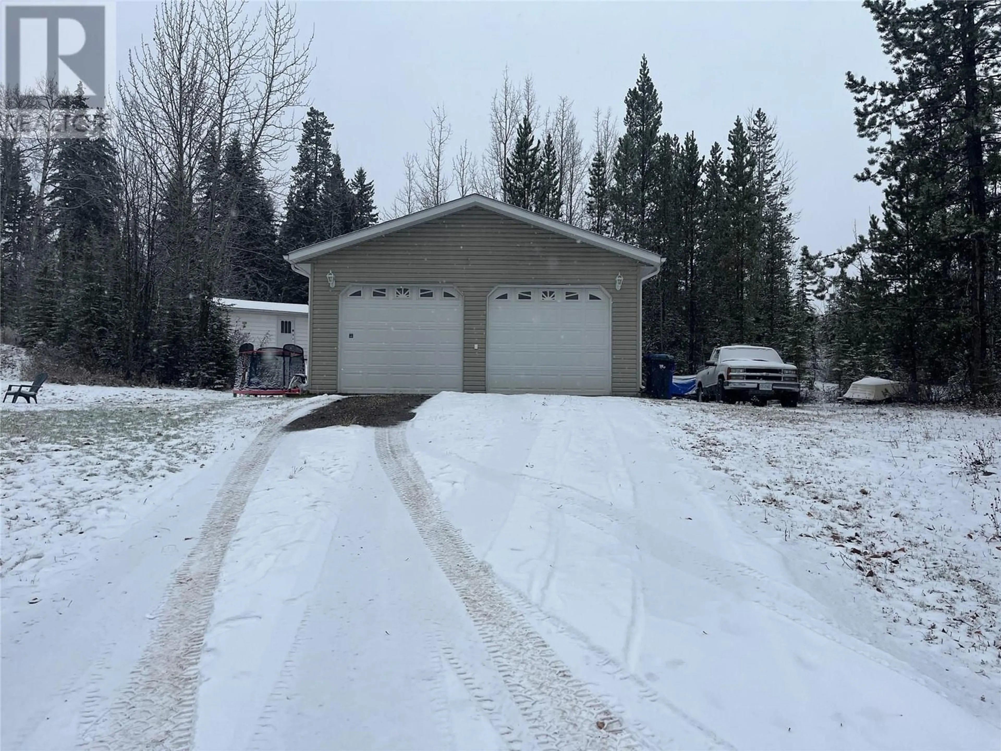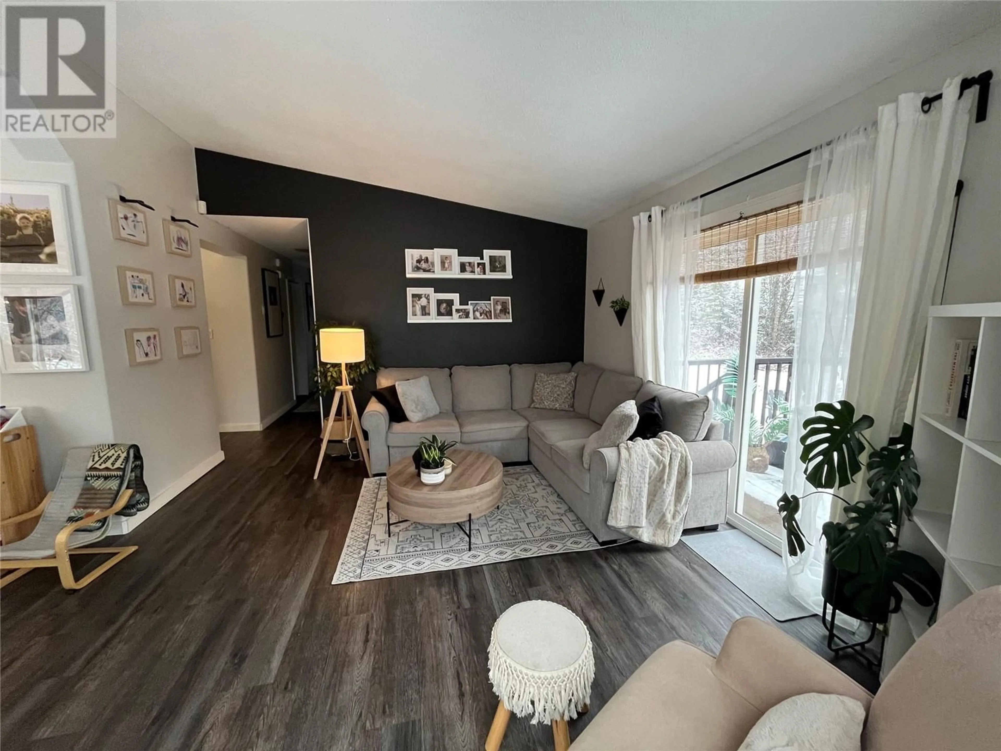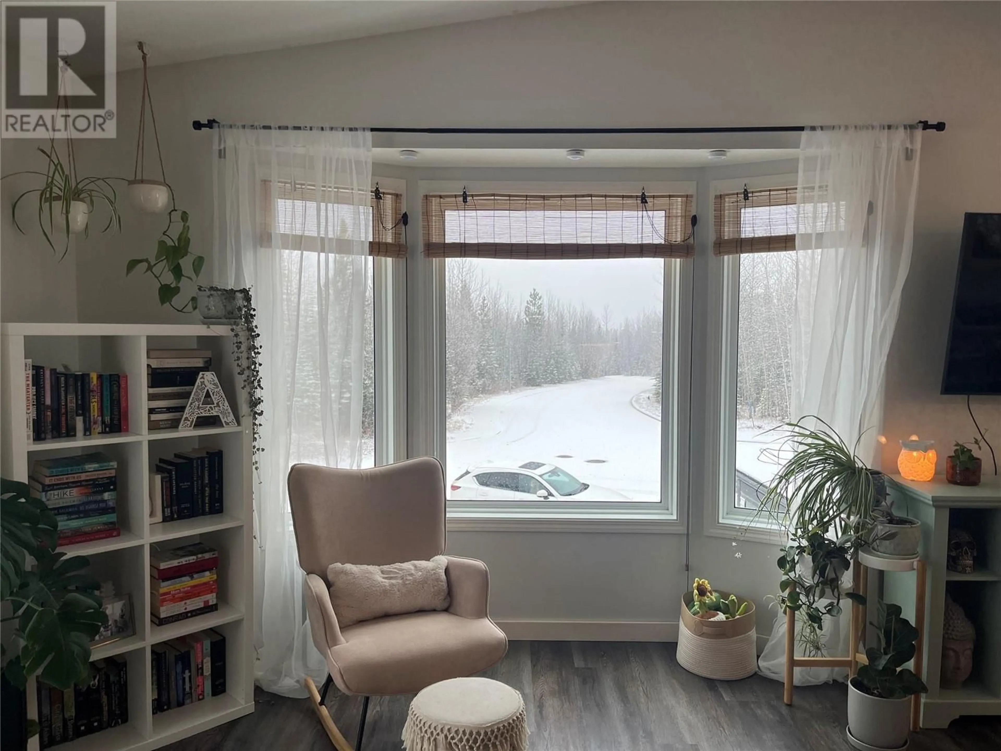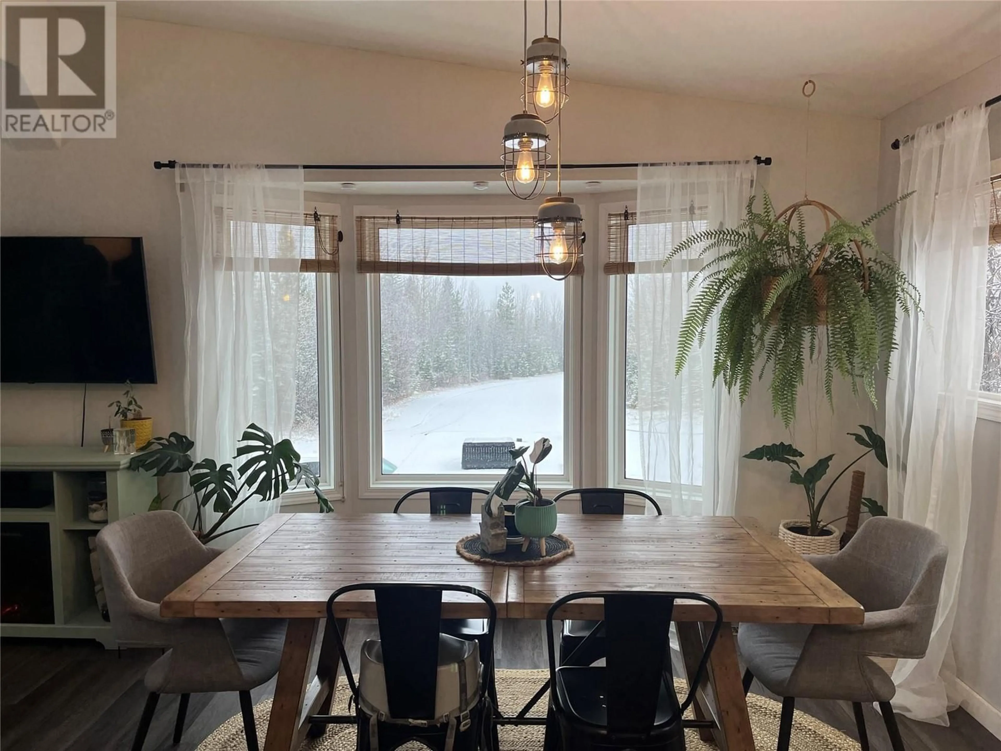224 Wapiti Crescent, Tumbler Ridge, British Columbia V0C2W0
Contact us about this property
Highlights
Estimated ValueThis is the price Wahi expects this property to sell for.
The calculation is powered by our Instant Home Value Estimate, which uses current market and property price trends to estimate your home’s value with a 90% accuracy rate.Not available
Price/Sqft$162/sqft
Est. Mortgage$1,717/mo
Tax Amount ()-
Days On Market72 days
Description
Nestled on a spacious .42-acre lot, this charming home offers both privacy and breathtaking mountain views right from your front window. With no neighbors directly beside you, you'll enjoy a serene and tranquil setting. The property features a convenient 2-car garage and a well-designed layout, including a generous primary suite with a private ensuite for added comfort and convenience. Downstairs, you'll find a massive rec room, perfect for entertaining or creating your ideal space. A pellet stove, just one year old, adds warmth and coziness to the home, making it ideal for year-round living. Whether you're relaxing indoors or taking in the natural beauty outside, this home provides the perfect balance of comfort and peaceful surroundings. (id:39198)
Property Details
Interior
Features
Basement Floor
3pc Bathroom
Laundry room
7'4'' x 8'6''Utility room
3'6'' x 6'Recreation room
25'2'' x 25'11''Exterior
Features
Parking
Garage spaces 2
Garage type -
Other parking spaces 0
Total parking spaces 2
Property History
 25
25

