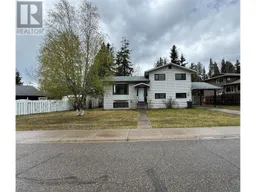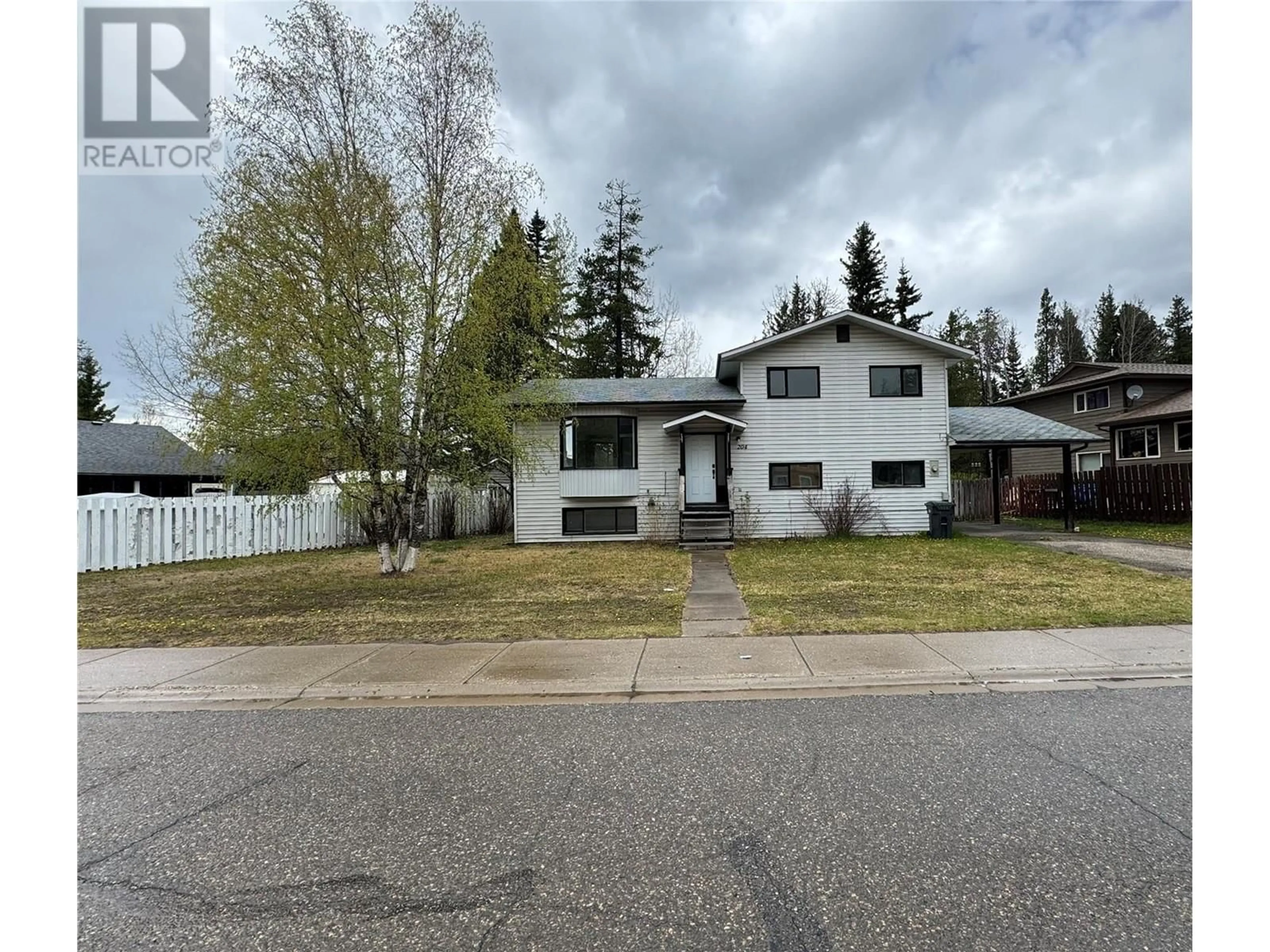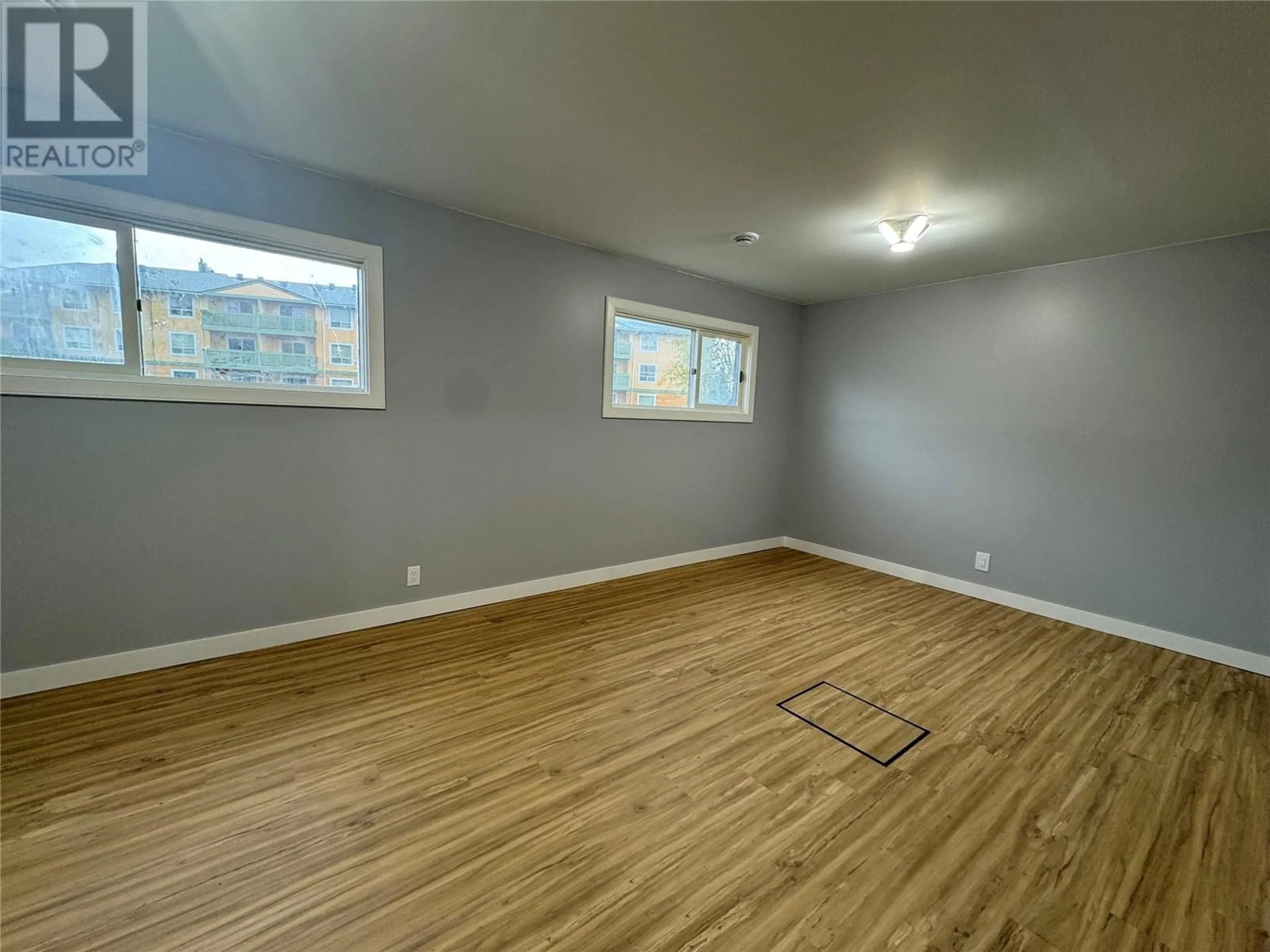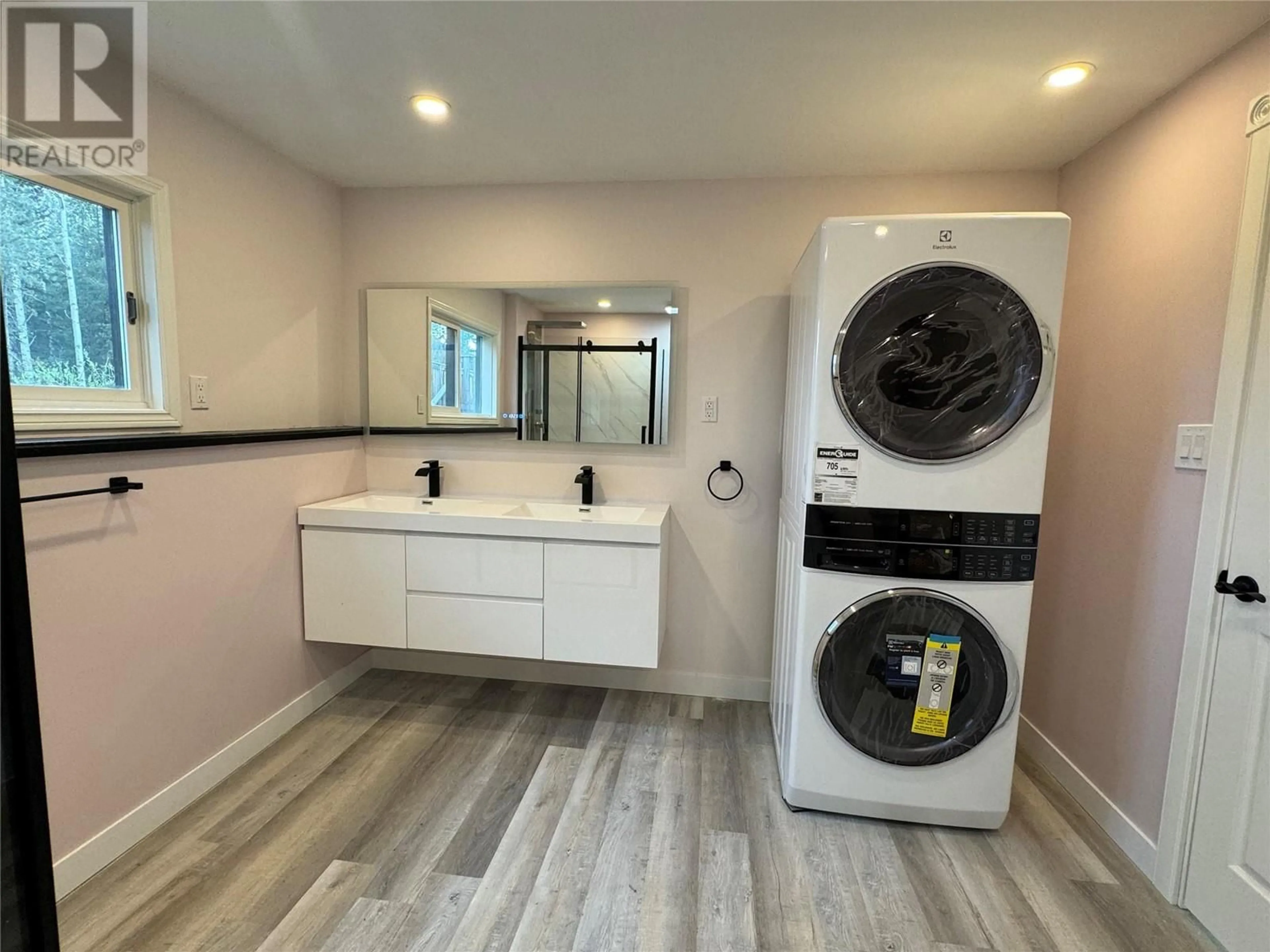204 COTTONWOOD Avenue, Tumbler Ridge, British Columbia V0C2W0
Contact us about this property
Highlights
Estimated ValueThis is the price Wahi expects this property to sell for.
The calculation is powered by our Instant Home Value Estimate, which uses current market and property price trends to estimate your home’s value with a 90% accuracy rate.Not available
Price/Sqft$82/sqft
Est. Mortgage$1,202/mo
Tax Amount ()-
Days On Market165 days
Description
Come take a look at this unique 6 bedroom, 3 bathroom split level home and see everything it has to offer! You will be welcomed into the living room with a bright and airy feel and a large front entry closet. The kitchen has ample counter space and beautifull solid oak cabinets, great for daily living and entertaining. The upstairs layout with three bedrooms, a full bathroom, and a 3 Piece ensuite bathroom is very practical and comfortable. The two lower levels have been renovated with modern touches that include new flooring, trim, and fixtures, making the space fresh and inviting. The downstairs bathroom is particularly luxurious including a floating vanity with his and her sinks, rainfall shower head and body jets, along with the new washer and dryer adding everyday convenience. Updated heating and hot water systems have been installed. The Lower level boasts a very large bedroom or rec room, your choice! The basement has a lovely family room and two rooms that can be used as a bedroom or storage. The backyard oasis and attached carport add to the appeal, offering both relaxation and practicality. It sounds like a place where you can truly feel at home and enjoy every corner of it! (id:39198)
Property Details
Interior
Features
Second level Floor
Primary Bedroom
11'9'' x 11'2''3pc Ensuite bath
Bedroom
10'1'' x 9'3''Bedroom
9' x 9'3''Exterior
Features
Parking
Garage spaces 1
Garage type Carport
Other parking spaces 0
Total parking spaces 1
Property History
 21
21


