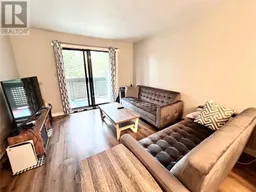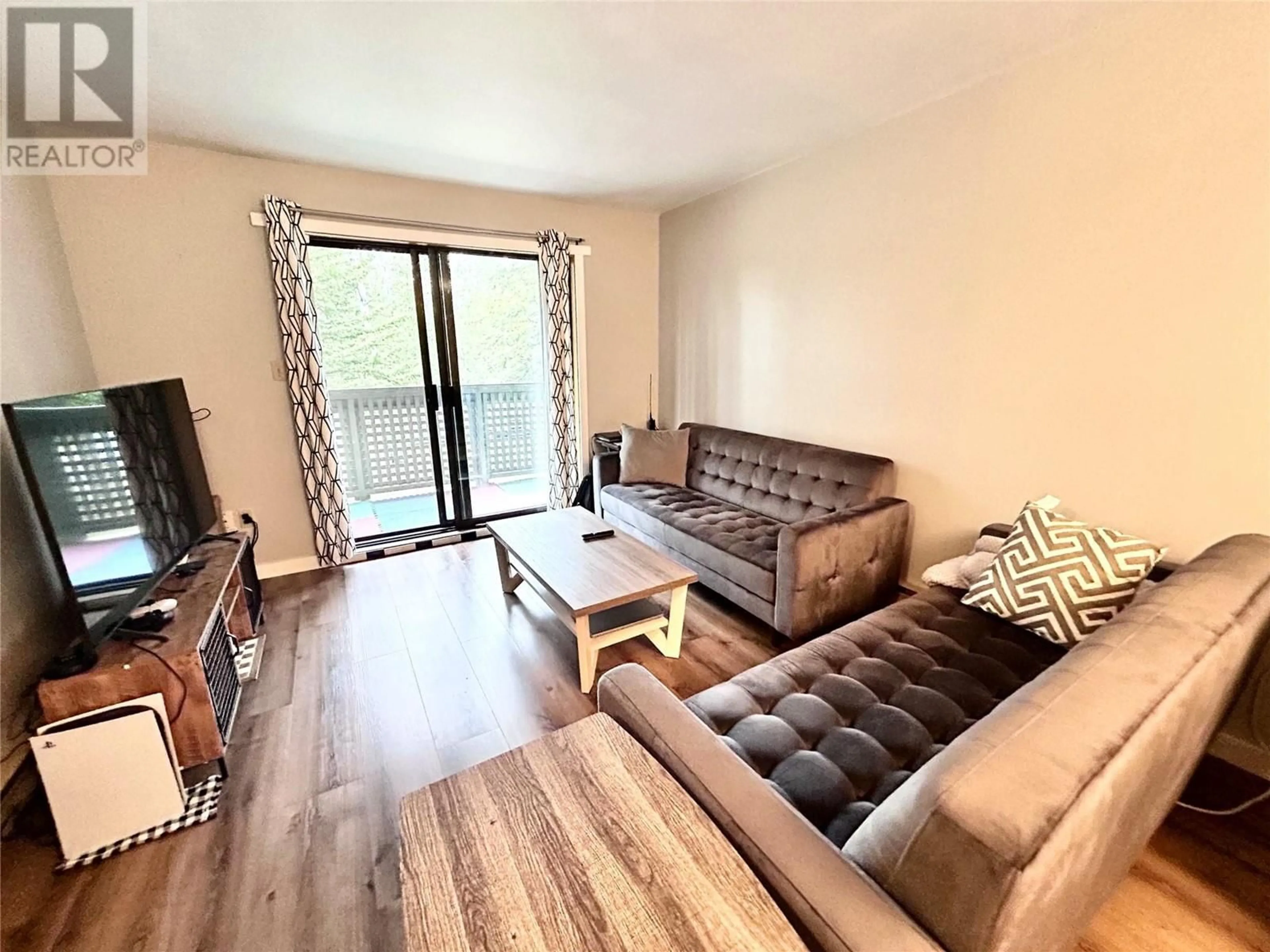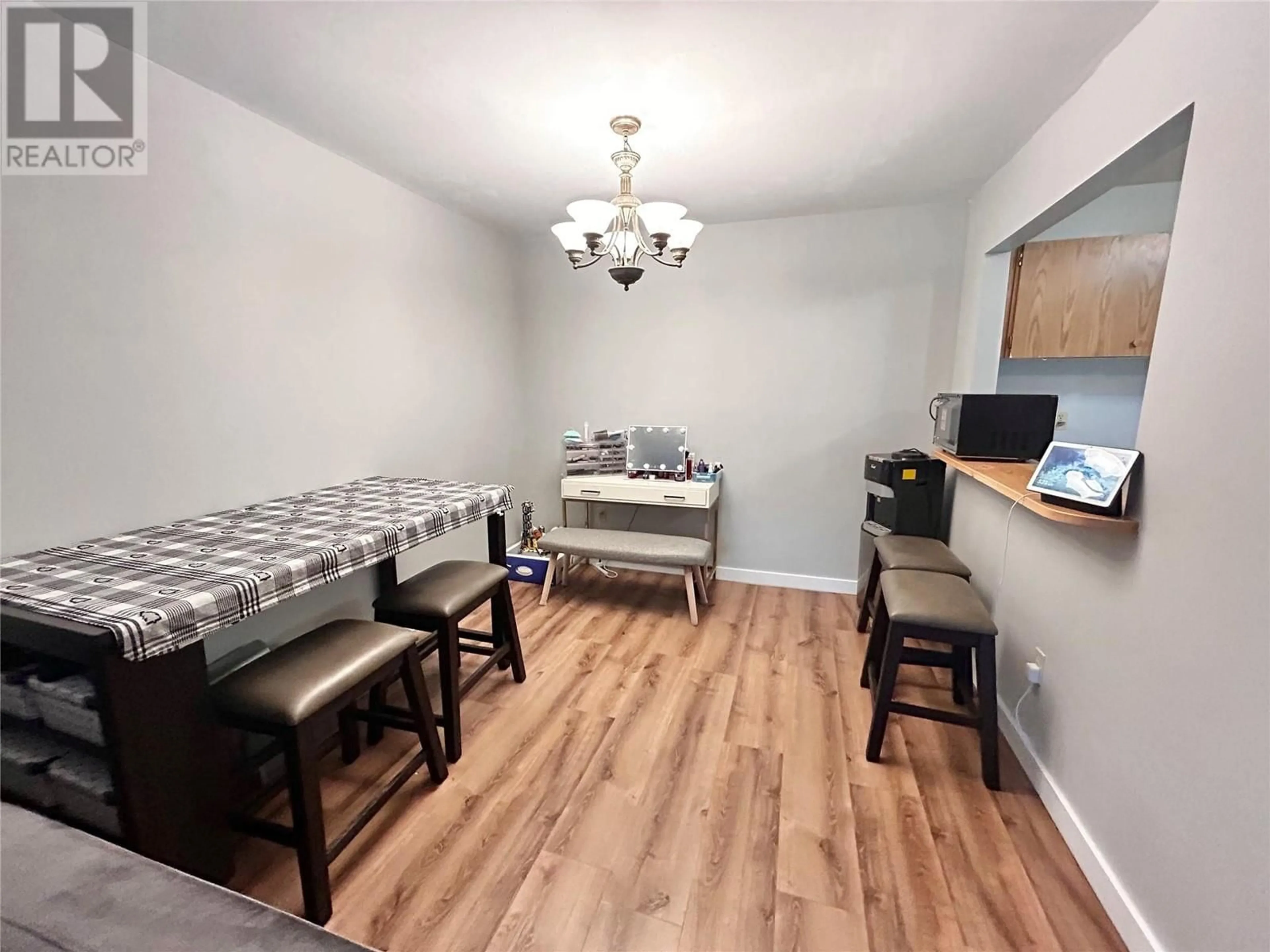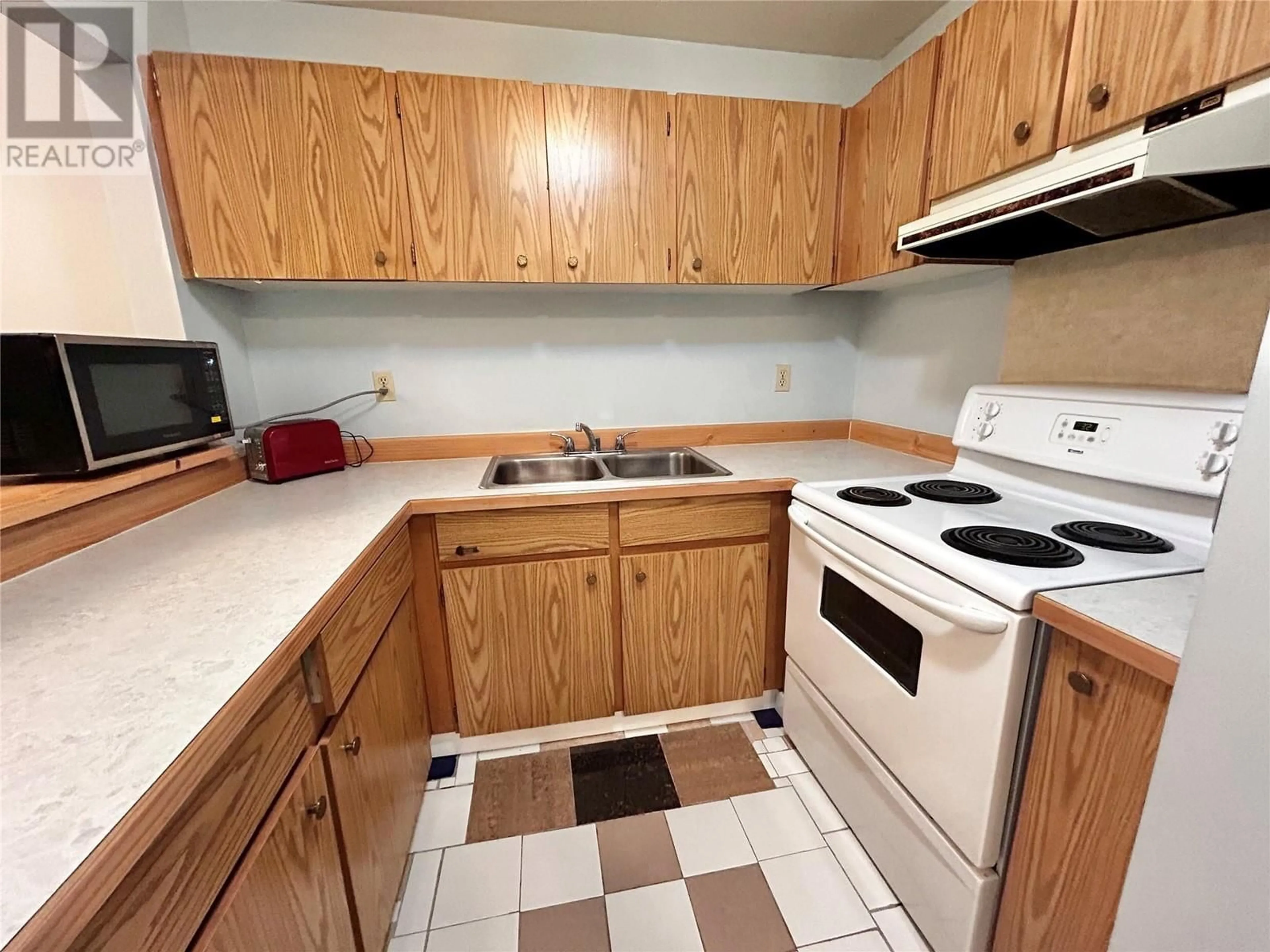185 CHAMBERLAIN Crescent Unit# 215, Tumbler Ridge, British Columbia V0C2W0
Contact us about this property
Highlights
Estimated ValueThis is the price Wahi expects this property to sell for.
The calculation is powered by our Instant Home Value Estimate, which uses current market and property price trends to estimate your home’s value with a 90% accuracy rate.Not available
Price/Sqft$113/sqft
Days On Market24 days
Est. Mortgage$391/mth
Maintenance fees$201/mth
Tax Amount ()-
Description
Discover your serene retreat in Tumbler Ridge with this inviting 2-bedroom, 1-bath condo nestled on the lower bench. From the second-floor balcony, soak in views of lush trees and majestic mountains, offering privacy and tranquility. Conveniently located just a short distance from town, enjoy easy access to the indoor community center and a plethora of walking, hiking, skiing, and ATV trails within minutes. Inside, natural light floods through large windows, enhancing the spacious feel of the unit. Benefit from ample storage space and appreciate the recent updates including new flooring throughout, a modern bathroom vanity, refreshed kitchen counters, and a new sink. Ready to embrace your affordable mountain oasis? Contact your agent today to schedule a viewing and envision your new lifestyle in Tumbler Ridge! (id:39198)
Property Details
Interior
Features
Main level Floor
Storage
6'9'' x 3'7''Primary Bedroom
12'5'' x 11'2''Living room
12'2'' x 11'5''Kitchen
9'8'' x 8'1''Exterior
Features
Parking
Garage spaces 1
Garage type -
Other parking spaces 0
Total parking spaces 1
Condo Details
Inclusions
Property History
 10
10


