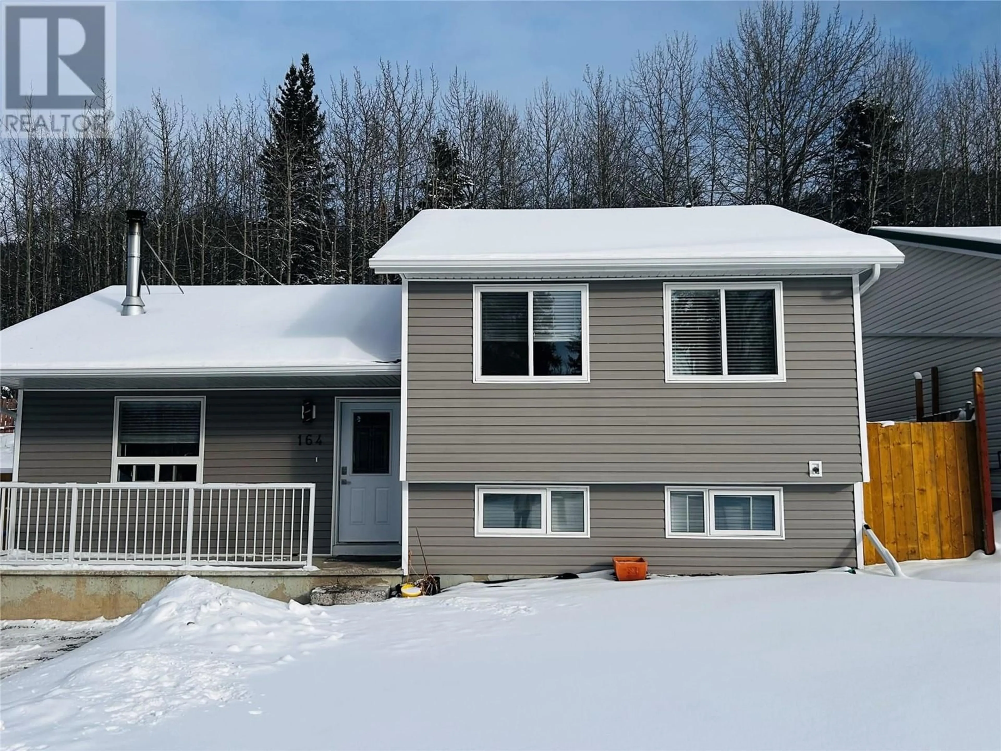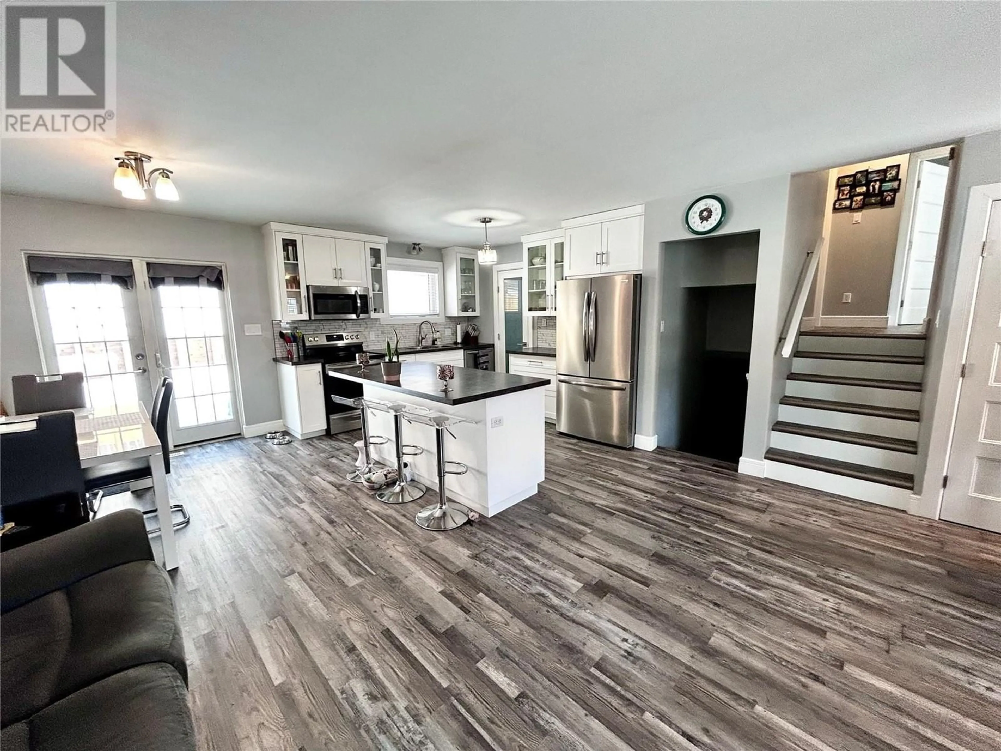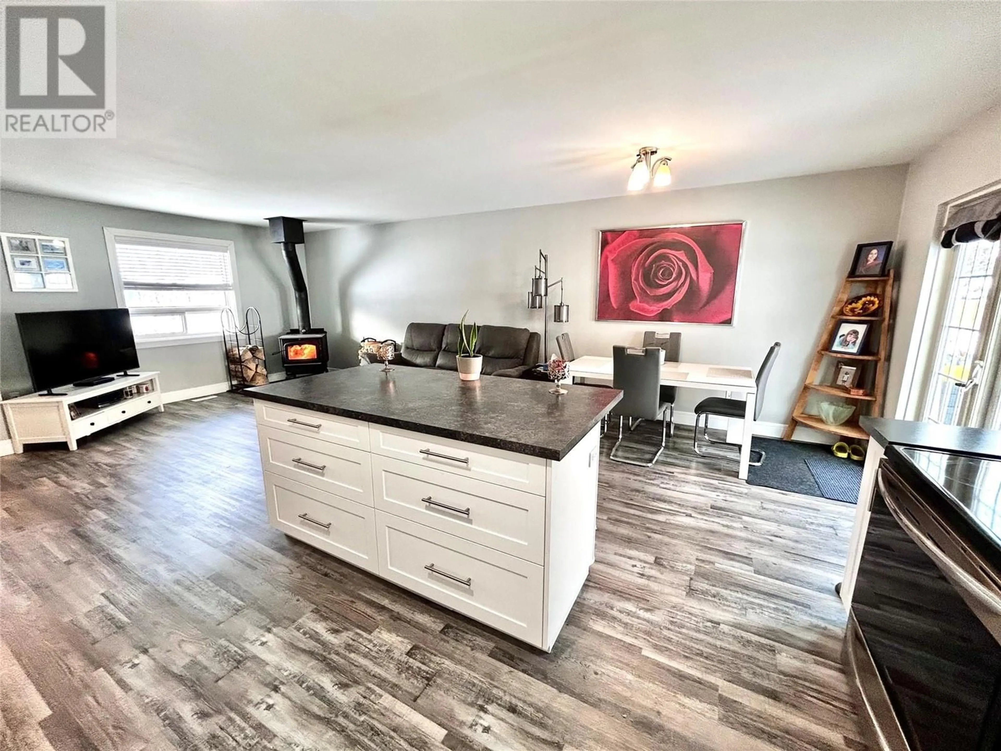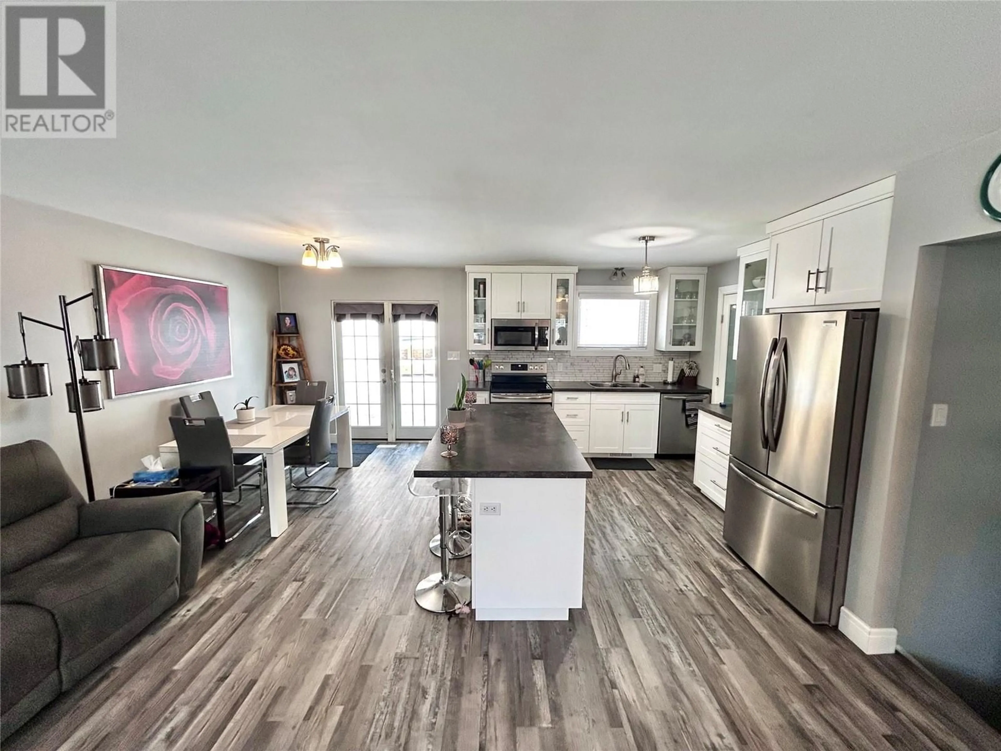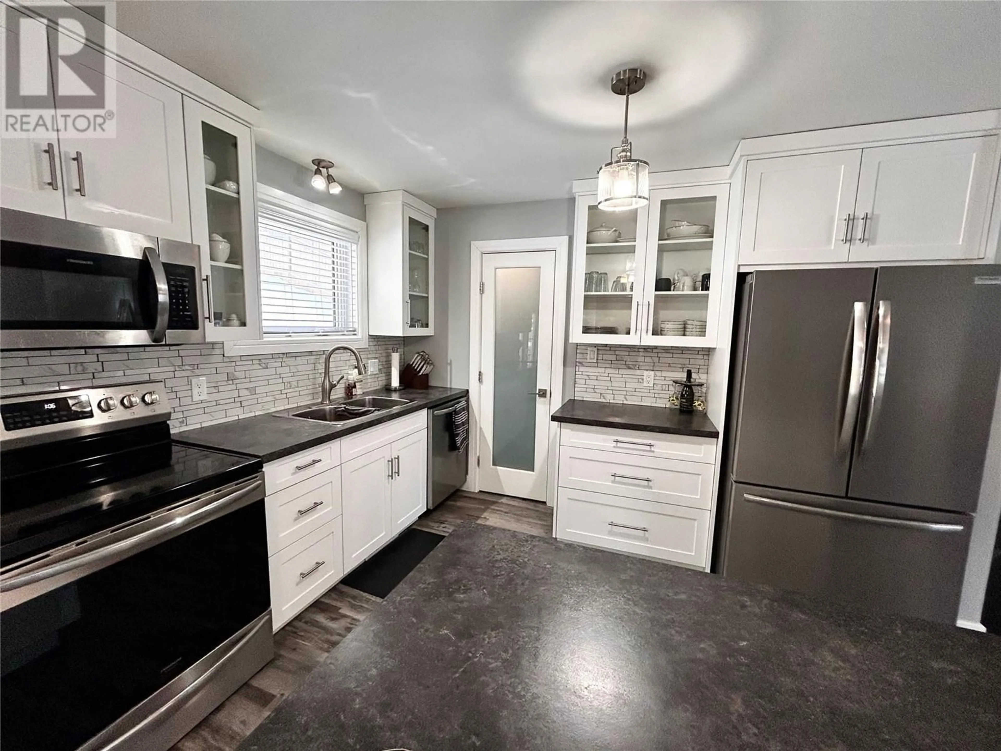164 Gwillim Crescent, Tumbler Ridge, British Columbia V0C2W0
Contact us about this property
Highlights
Estimated ValueThis is the price Wahi expects this property to sell for.
The calculation is powered by our Instant Home Value Estimate, which uses current market and property price trends to estimate your home’s value with a 90% accuracy rate.Not available
Price/Sqft$159/sqft
Est. Mortgage$1,374/mo
Tax Amount ()-
Days On Market11 days
Description
Welcome to this beautifully updated home, offering modern finishes and exceptional features throughout. Recent updates include new flooring, exterior doors, windows, interior doors, fresh paint, fascia, gutters, and siding. The kitchen has been transformed with updated cabinets and newer appliances, opening seamlessly to the bright and airy living area, with a cozy wood stove. Natural light floods the space, with garden doors off the dining area leading to a spacious 12x20 back deck—perfect for outdoor entertaining. The recent fence and wood retaining wall provide both privacy and stunning views of the green space behind. The landscaped yard is ready for you to design the garden of your dreams. Upstairs, you'll find three well-sized bedrooms, separate from the luxurious lower-level primary suite. The two updated bathrooms are nothing short of spectacular, featuring a soaker tub and a massive 7'x4' rain shower in the primary ensuite, offering plenty of space for two. Enjoy the comfort of in-floor heating in the entire primary suite level, which also includes a large bedroom and a spacious walk-in closet. The basement is a versatile space, offering a family or recreation room, and features a convenient laundry area. This home has it all—modern updates, spacious living areas, and a private retreat to call your own. Don’t miss the opportunity to make this your dream home! (id:39198)
Property Details
Interior
Features
Second level Floor
Bedroom
11'5'' x 13'8''4pc Bathroom
7' x 5'1''Bedroom
11'6'' x 8'2''Bedroom
10'2'' x 8'9''Exterior
Features
Parking
Garage spaces 1
Garage type -
Other parking spaces 0
Total parking spaces 1
Property History
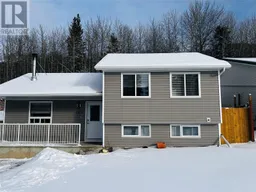 23
23
