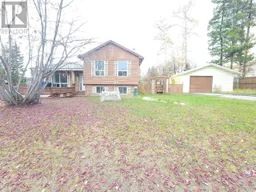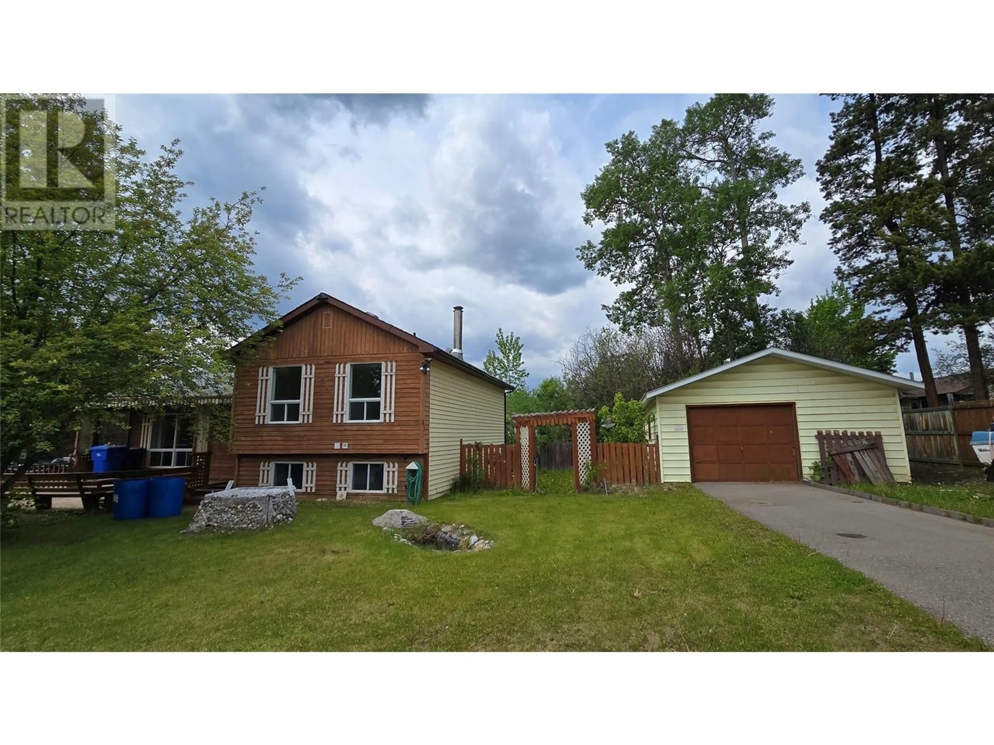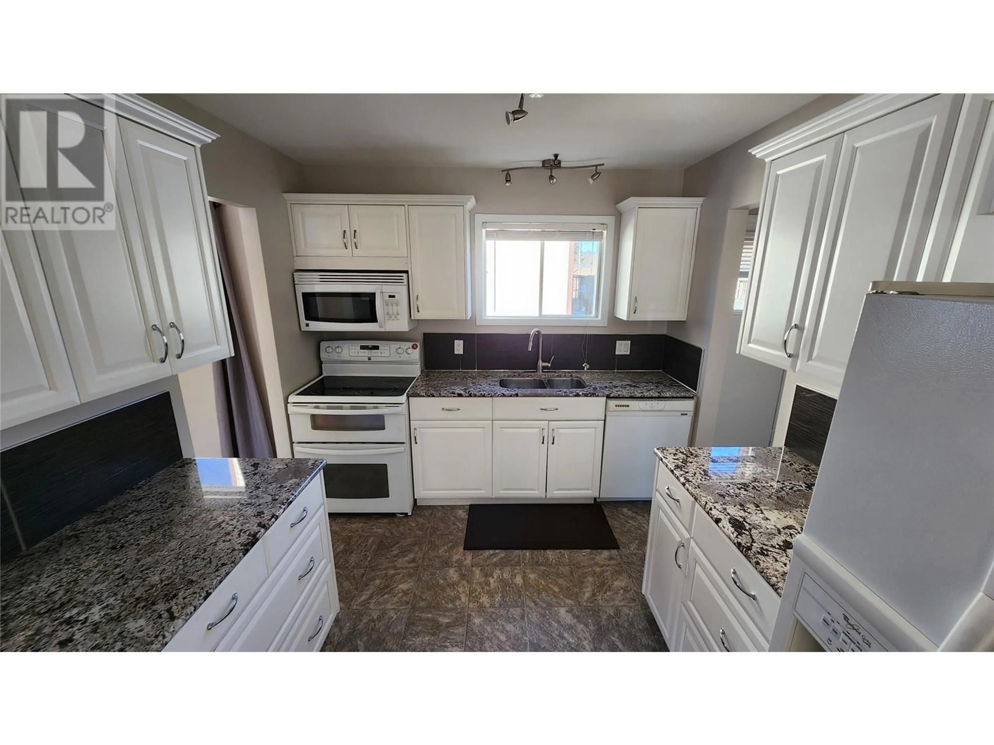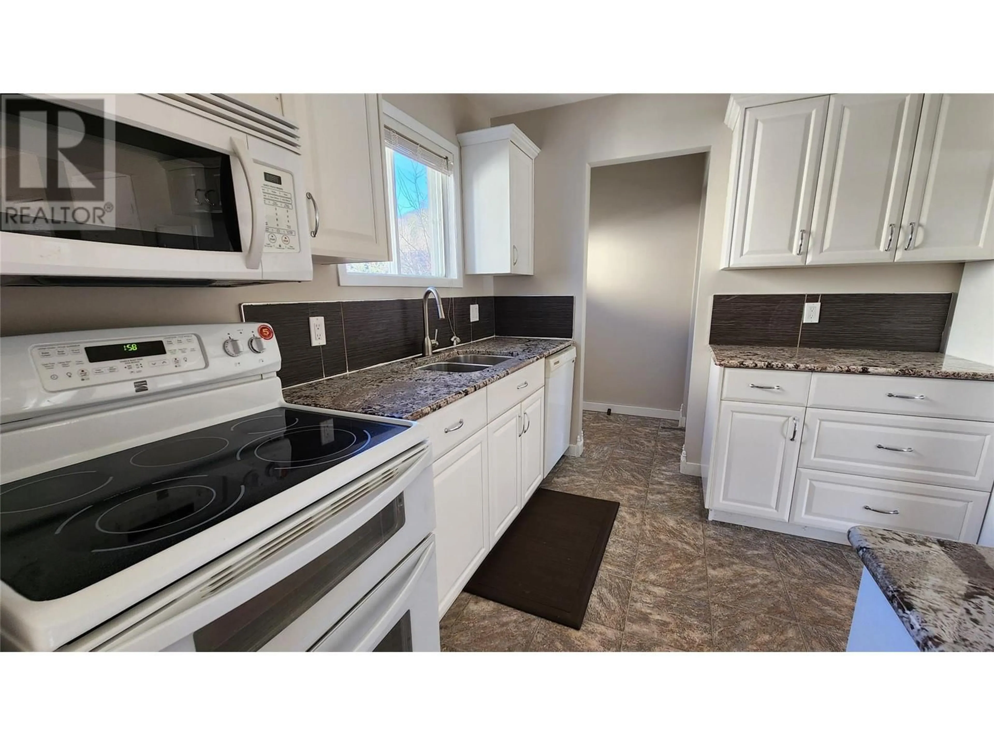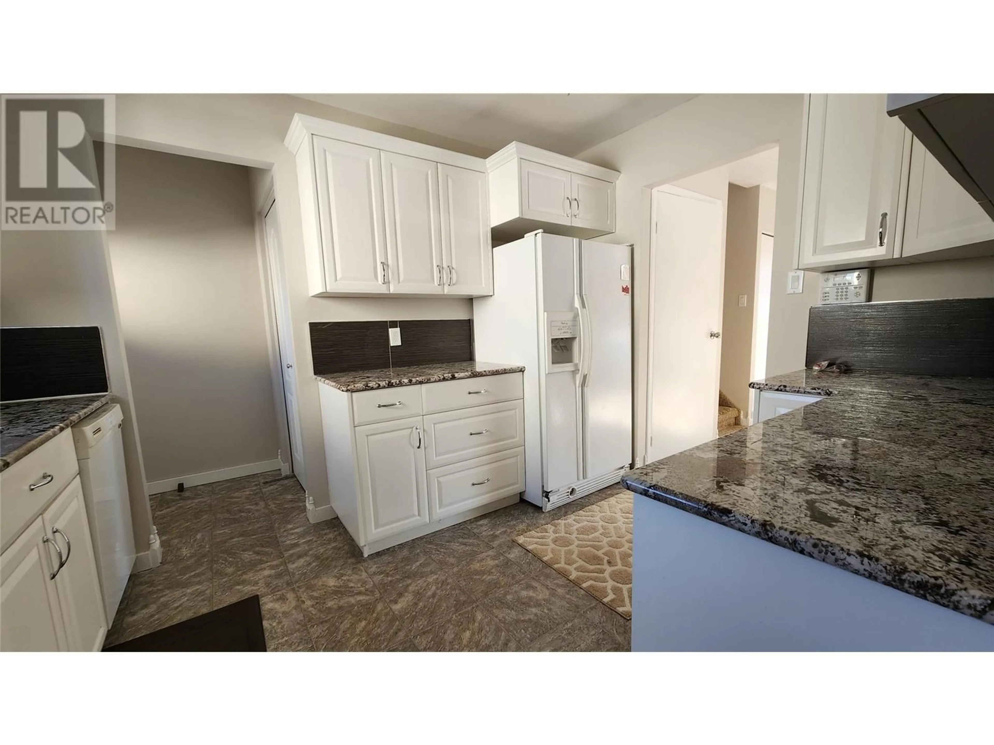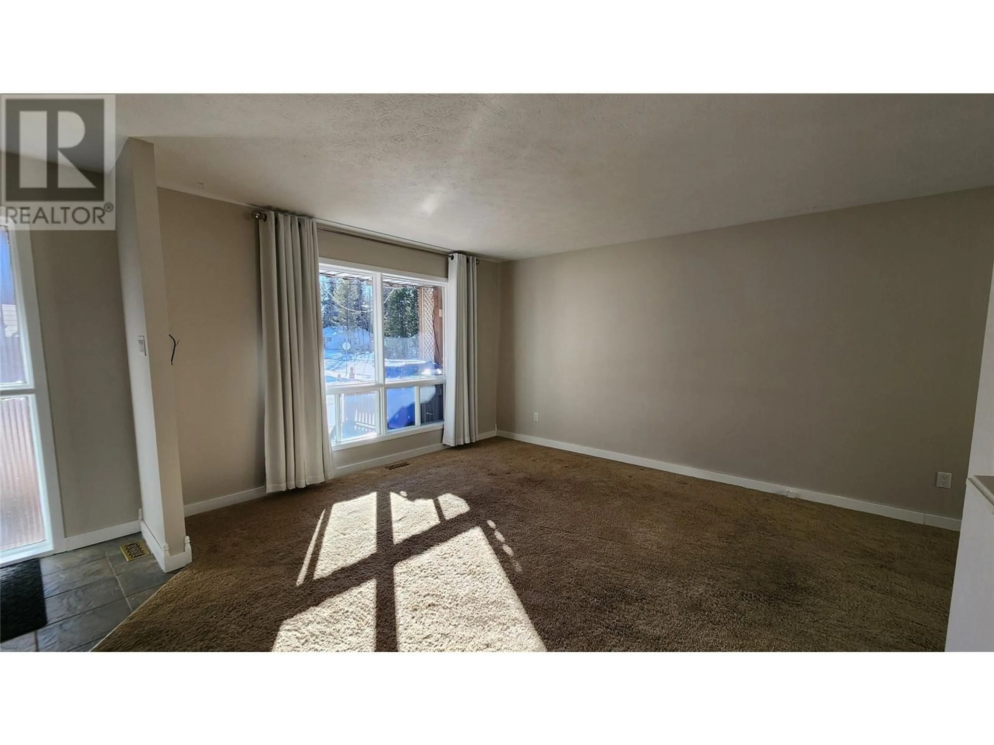128 RED WILLOW Avenue, Tumbler Ridge, British Columbia V0C2W0
Contact us about this property
Highlights
Estimated ValueThis is the price Wahi expects this property to sell for.
The calculation is powered by our Instant Home Value Estimate, which uses current market and property price trends to estimate your home’s value with a 90% accuracy rate.Not available
Price/Sqft$140/sqft
Est. Mortgage$987/mo
Tax Amount ()-
Days On Market127 days
Description
Come home to this! Enjoy tranquility on the quiet upper bench of picturesque Tumbler Ridge in this rock solid 4 level split home. This home welcomes you with 4 bedrooms, 2 bathrooms and plenty of room to grow. The main level features the living room, dining room and beautifully updated kitchen with white cabinetry topped with granite - updated appliances and entry to the back deck. Upstairs you will find the 3 main bedrooms with a 4pc bathroom. As you head downstairs from the main you will see the family room - with plumbing in place for a wet bar, the 2nd bathroom and the 4th bedroom. The lower level showcases STORAGE galore with the laundry area, workshop area and tons of shelving. Corner lot, detached 20x24 garage, 2 driveways and a fenced back yard. Call me today to view! Quick possession is available. (id:39198)
Property Details
Interior
Features
Second level Floor
Primary Bedroom
13'6'' x 11'5''Bedroom
13'9'' x 8'4''Bedroom
10'1'' x 8'8''Exterior
Features
Parking
Garage spaces 2
Garage type Detached Garage
Other parking spaces 0
Total parking spaces 2
Property History
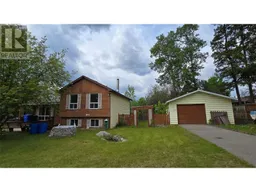 19
19
