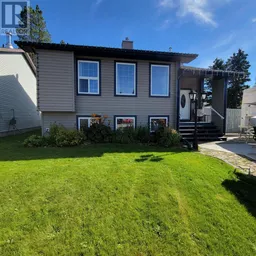120 QUALITY Crescent, Tumbler Ridge, British Columbia V0C2W0
Contact us about this property
Highlights
Estimated ValueThis is the price Wahi expects this property to sell for.
The calculation is powered by our Instant Home Value Estimate, which uses current market and property price trends to estimate your home’s value with a 90% accuracy rate.Not available
Price/Sqft$152/sqft
Est. Mortgage$1,215/mo
Tax Amount ()-
Days On Market1 year
Description
EVERYTHING IS DONE - JUST MOVE IN AND LOVE IT. 4-bedroom, 1.5 bathroom, 1868 square foot bi-level that has been beautifully redone, just move in and enjoy. This home feels and looks like new as it has had a total overhal and has been beutifully upgraded with quality workmanship from top to bottom, inside and out. Windows, plumbing, wiring, shingles, siding, doors, floors, kitchen, bathroom, crown molding, base boards, trim, light fixtures, paint colors and more. Full concrete driveway, last summer newer deck with metal railing, extra wide stairs, sealed and offers dry storage underneath. Comes with all appliances, water filtration system, carbon & ceramic filter, security system, gas stove. South facing fenced backyard with double gate offering backyard access and single gate, garden area, raised flower beds, 2 storage sheds ( 1 with wiring), fruit trees, covered front deck, outside tap plumbed into water softener. It is well worth your time to take a look. (id:39198)
Property Details
Interior
Features
Basement Floor
Recreation room
16'9'' x 14'7''Laundry room
12'11'' x 6'0''Bedroom
7'10'' x 12'5''Bedroom
8'11'' x 11'10''Exterior
Features
Property History
 28
28





