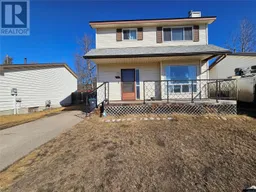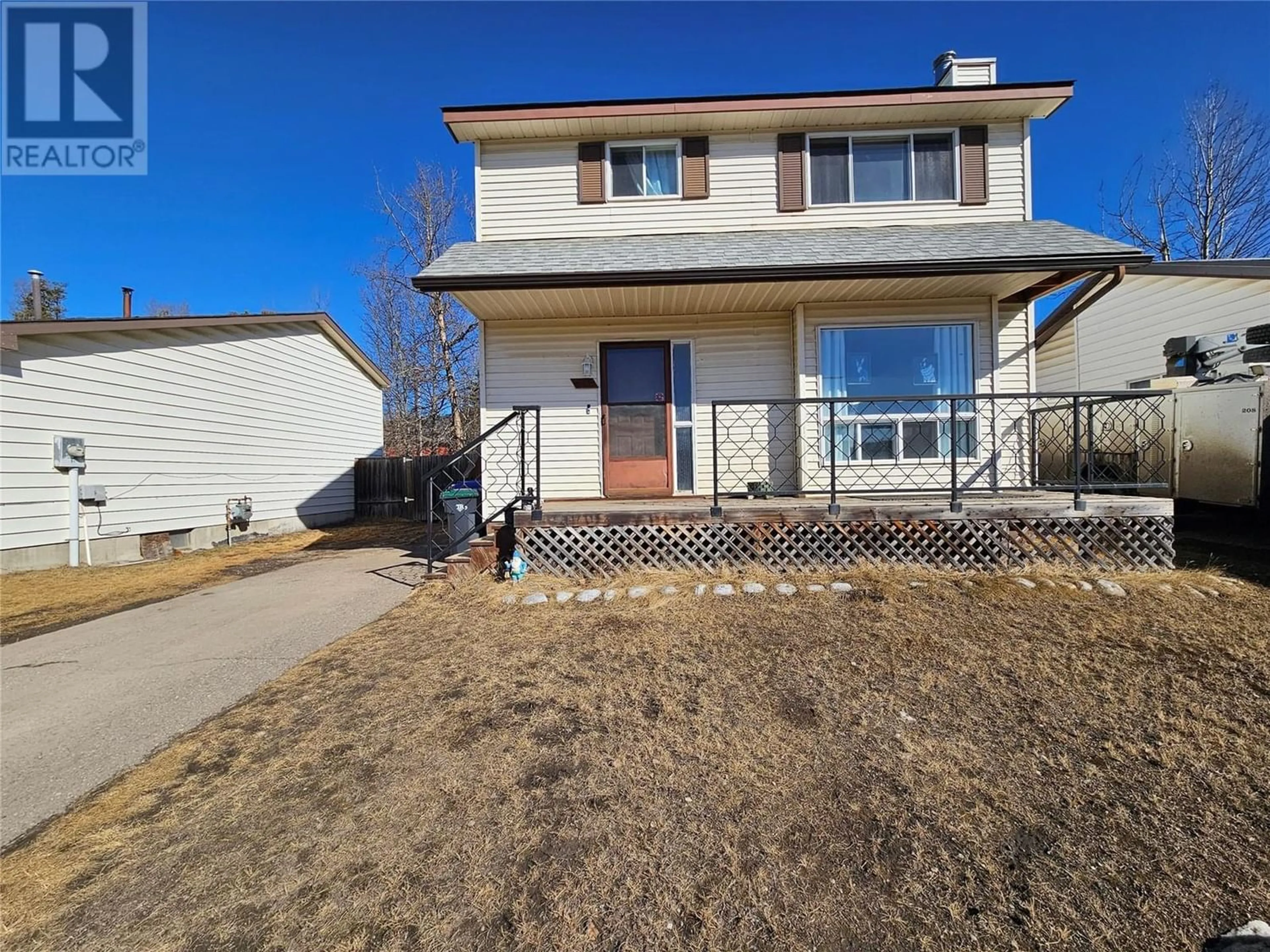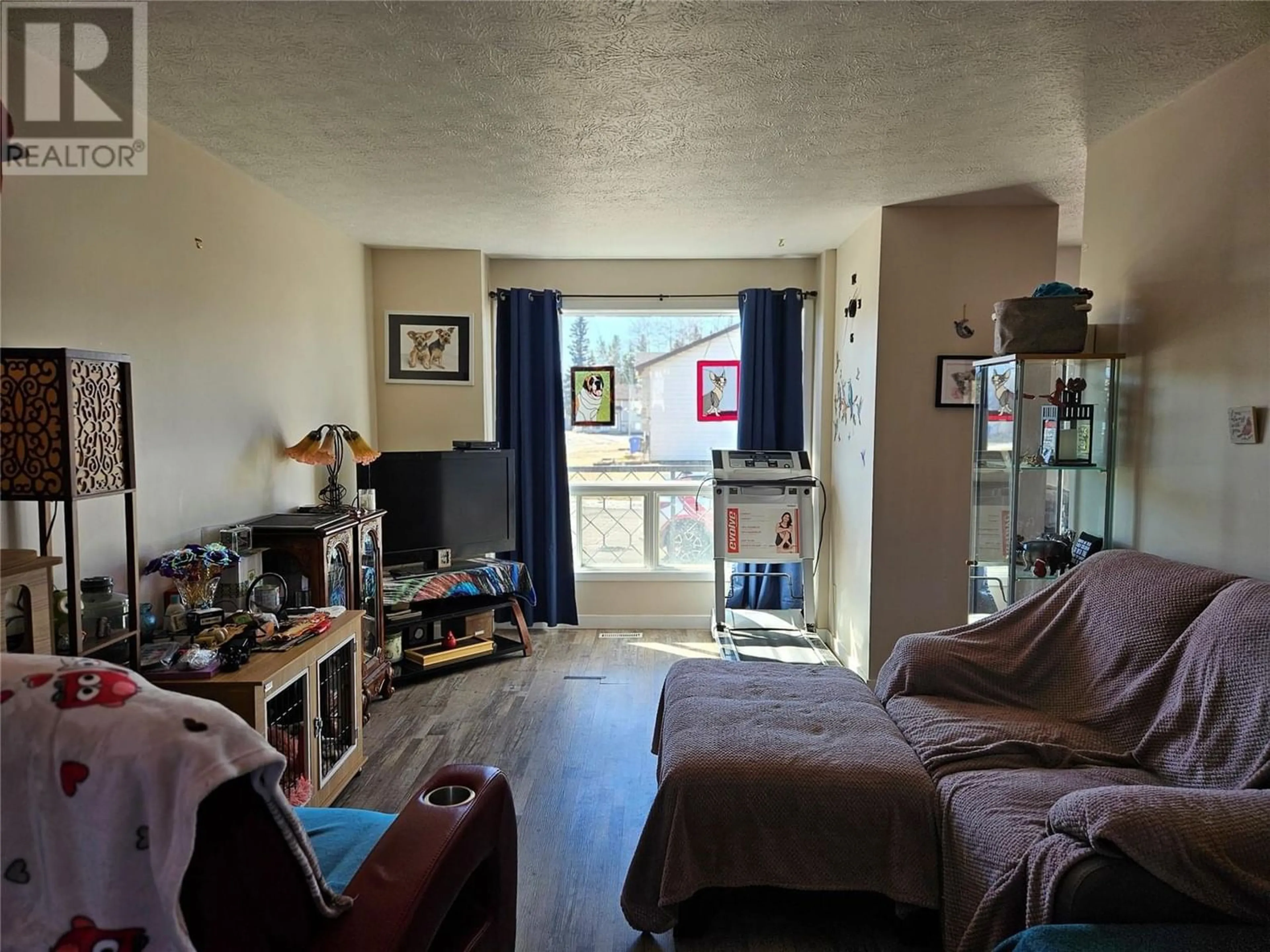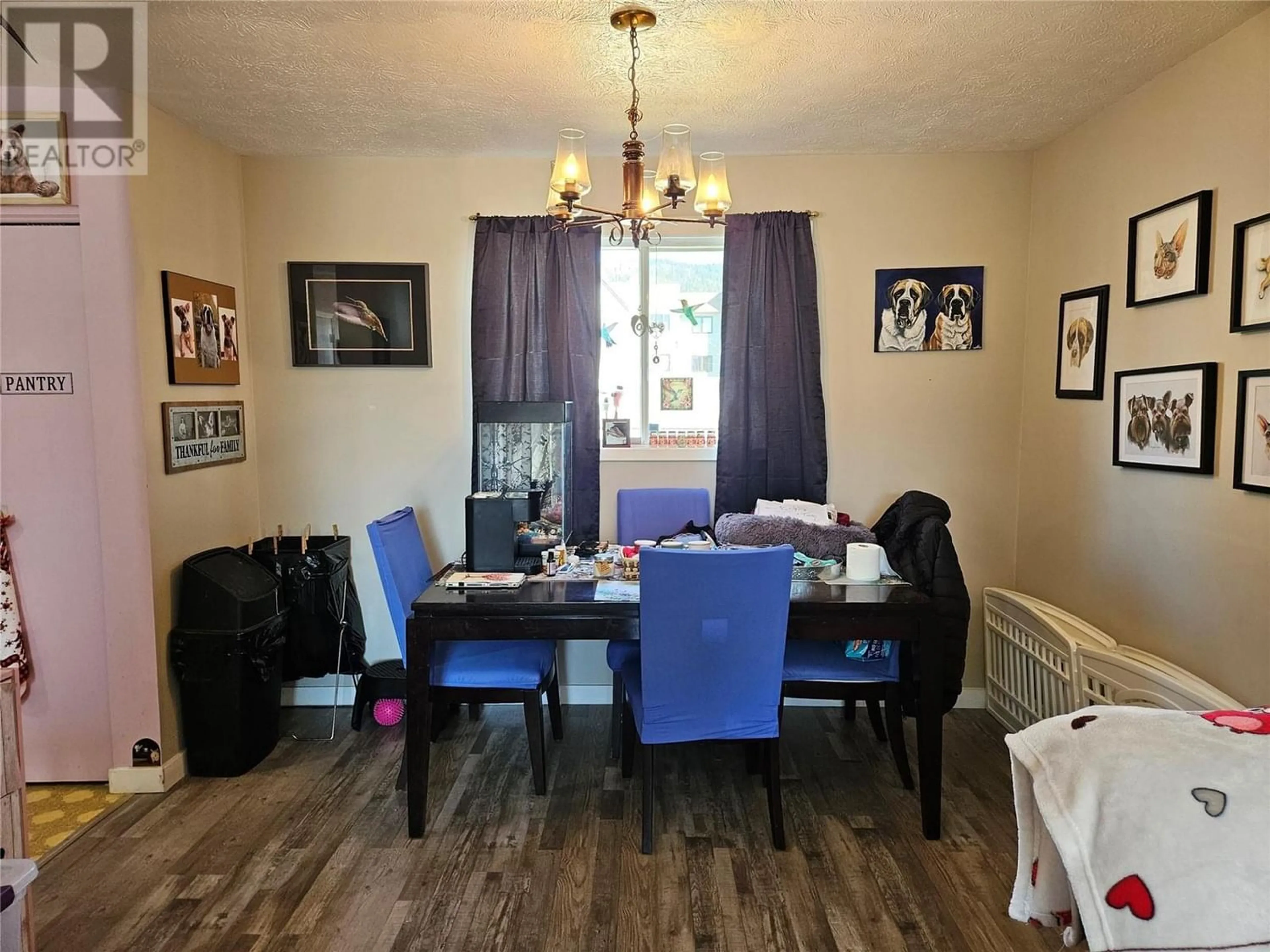115 Valleyview Crescent, Tumbler Ridge, British Columbia V0C2W0
Contact us about this property
Highlights
Estimated ValueThis is the price Wahi expects this property to sell for.
The calculation is powered by our Instant Home Value Estimate, which uses current market and property price trends to estimate your home’s value with a 90% accuracy rate.Not available
Price/Sqft$77/sqft
Days On Market129 days
Est. Mortgage$769/mth
Tax Amount ()-
Description
Welcome to your next favorite home in the delightful community of Tumbler Ridge! Presenting a vibrant and exciting opportunity to own a warm and inviting 3-Level, 3-Bedroom, 1.5-Bathroom house. Offering 1,728 square ft of comfortable indoor living space across 2 floors plus a basement. This home is economical and provides a wonderful balance of charm and convenience! Features you'll love include a few recent upgrades such as a newer furnace, a newer hot water tank, some new flooring, fresh coats of paint, and newly-laid shingles. Savor the comfort of ample living area and a nice sized backyard, ideal for your fury pets. Location is key, and this home is superbly located within walking distance to the town center where you can enjoy shopping, dining, and various leisure amenities at your fingertips! Love the affordability, appreciate the value, and act fast! In the current fast-paced real estate market, this gem won't last long. Make this your new home sweet home today! (id:39198)
Property Details
Interior
Features
Second level Floor
4pc Bathroom
Bedroom
10'11'' x 9'9''Primary Bedroom
10'8'' x 13'10''Bedroom
9'9'' x 9'9''Exterior
Features
Property History
 19
19


