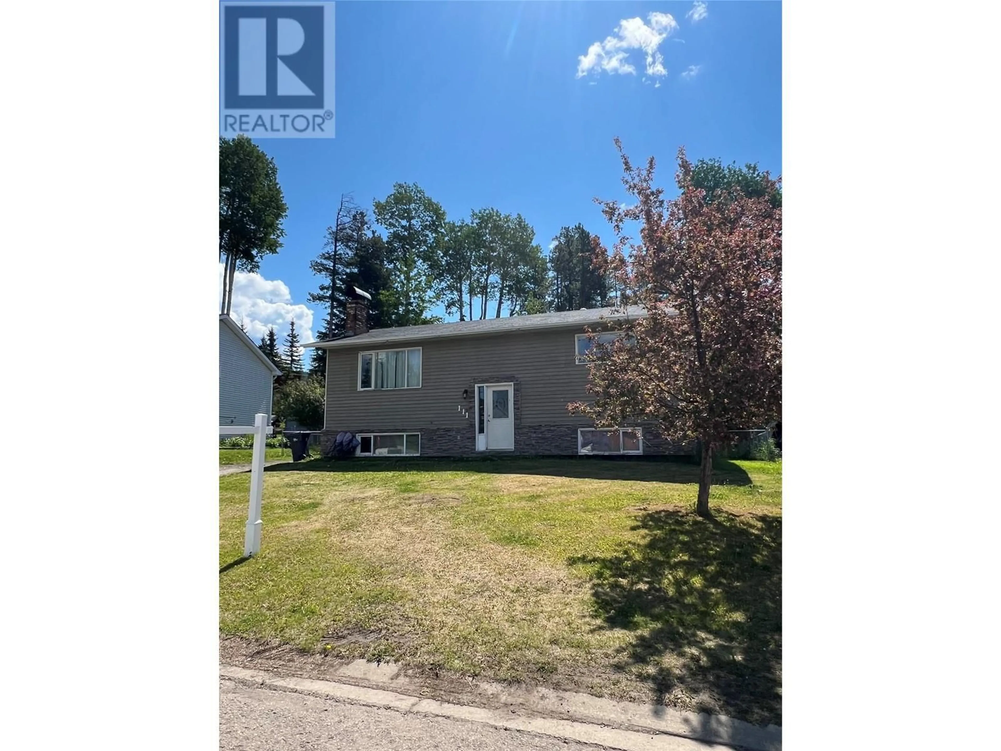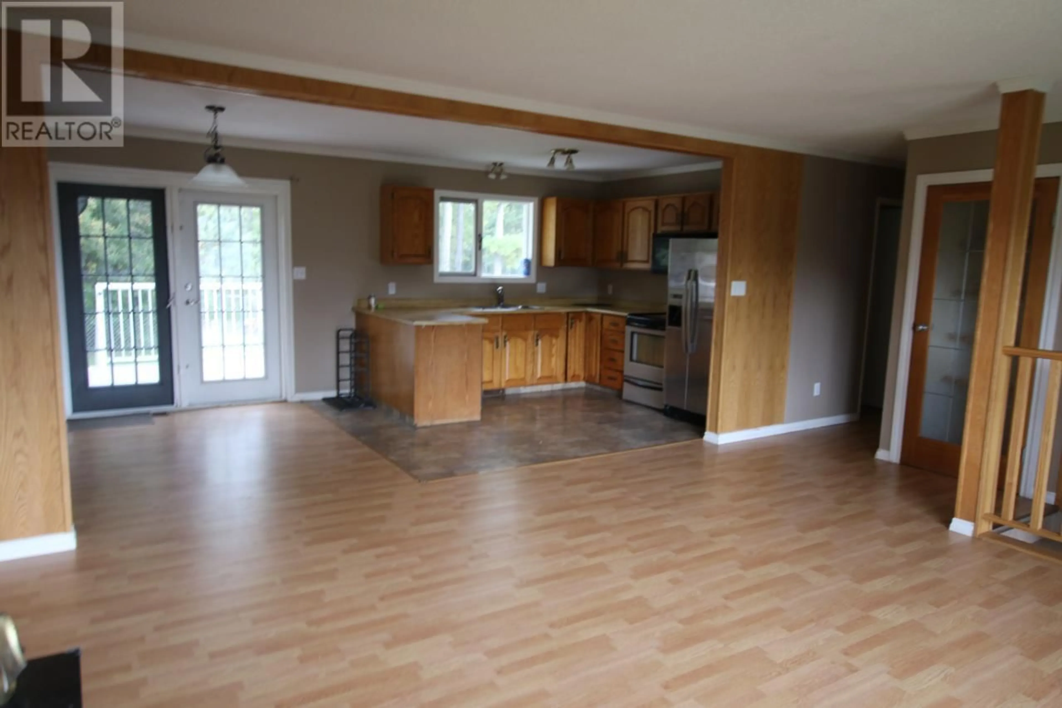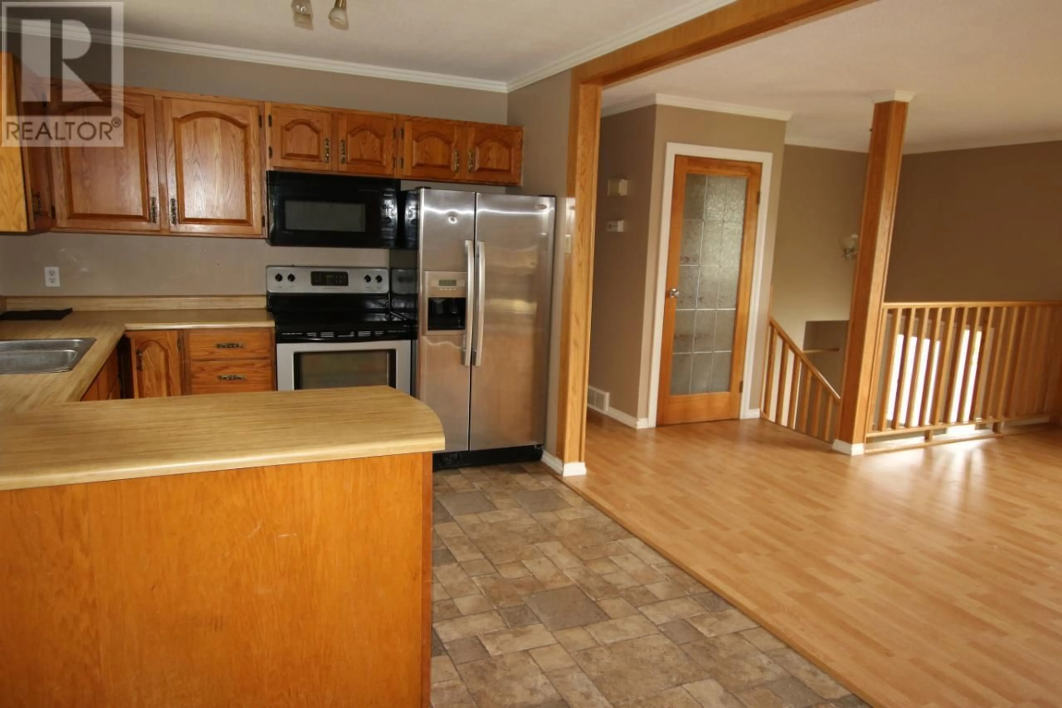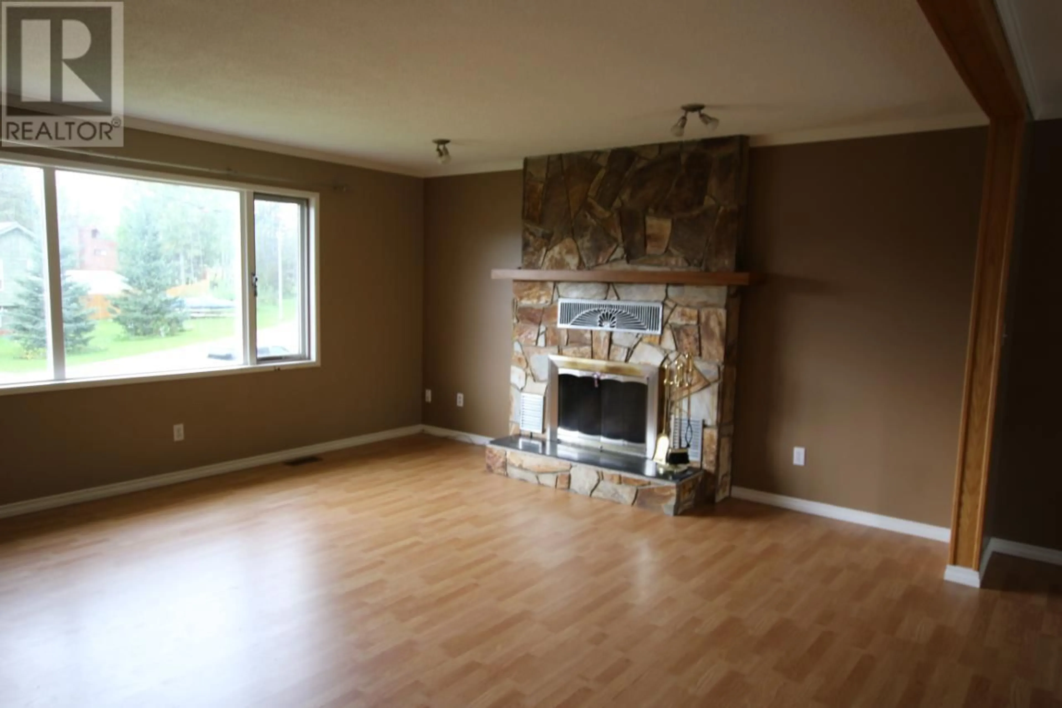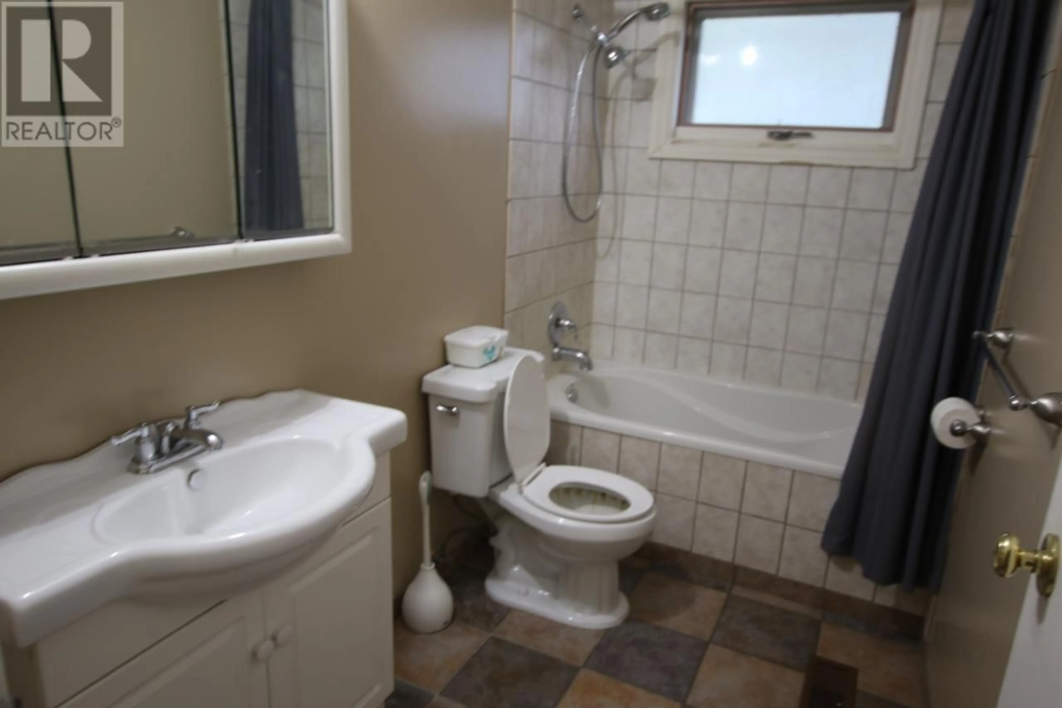111 KISKATINAW Crescent, Tumbler Ridge, British Columbia V0C2W0
Contact us about this property
Highlights
Estimated ValueThis is the price Wahi expects this property to sell for.
The calculation is powered by our Instant Home Value Estimate, which uses current market and property price trends to estimate your home’s value with a 90% accuracy rate.Not available
Price/Sqft$110/sqft
Est. Mortgage$987/mo
Tax Amount ()-
Days On Market118 days
Description
Massive lot expanding over 10,000 sq. ft. offering plenty of room for a future garage and RV parking. Bright and open concept kitchen with the original wood cabinets, laminate floors throughout the dining area and livingroom. Wood burning fireplace upstairs and a pellet stove in the basement rec room or as a huge primary bedroom. Great investment property as the tenants would love to stay. Call today for your personal tour. (id:39198)
Property Details
Interior
Features
Basement Floor
Recreation room
17'0'' x 24'0''Bedroom
9'0'' x 13'0''3pc Bathroom
Utility room
9'0'' x 12'0''Exterior
Features
Parking
Garage spaces 1
Garage type -
Other parking spaces 0
Total parking spaces 1
Property History
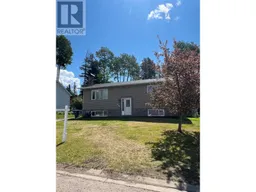 13
13
