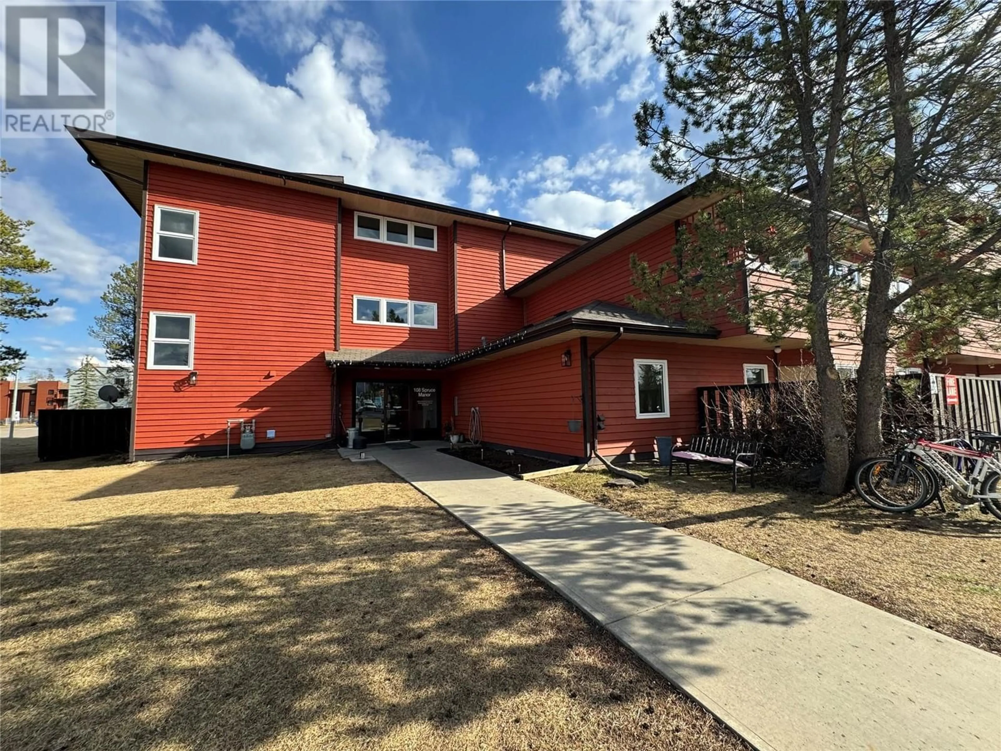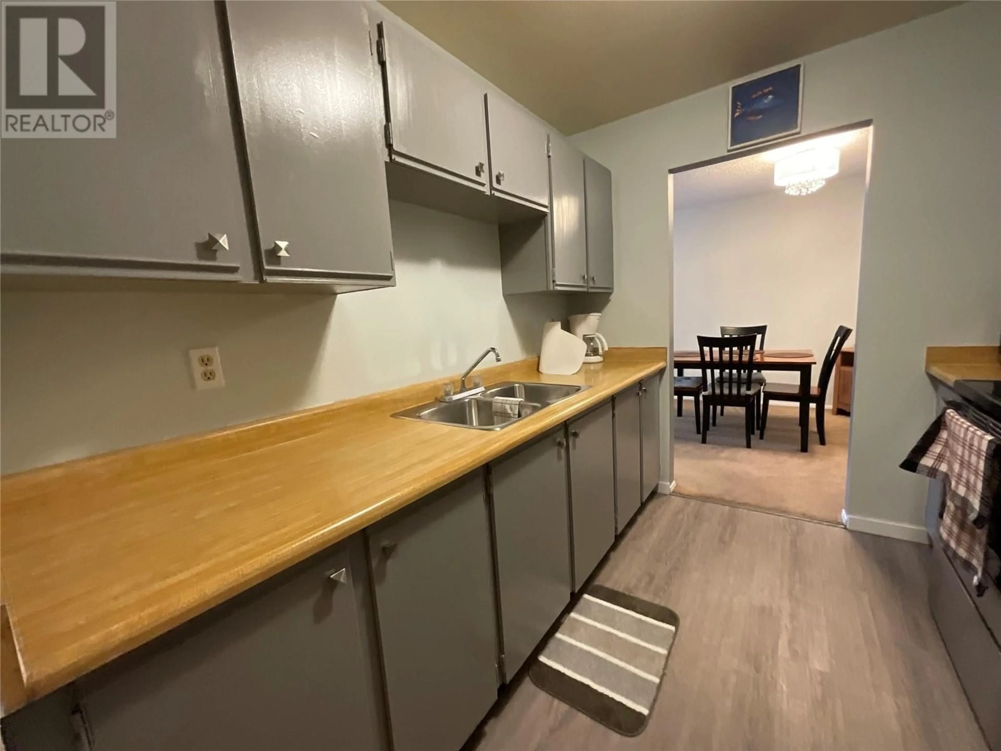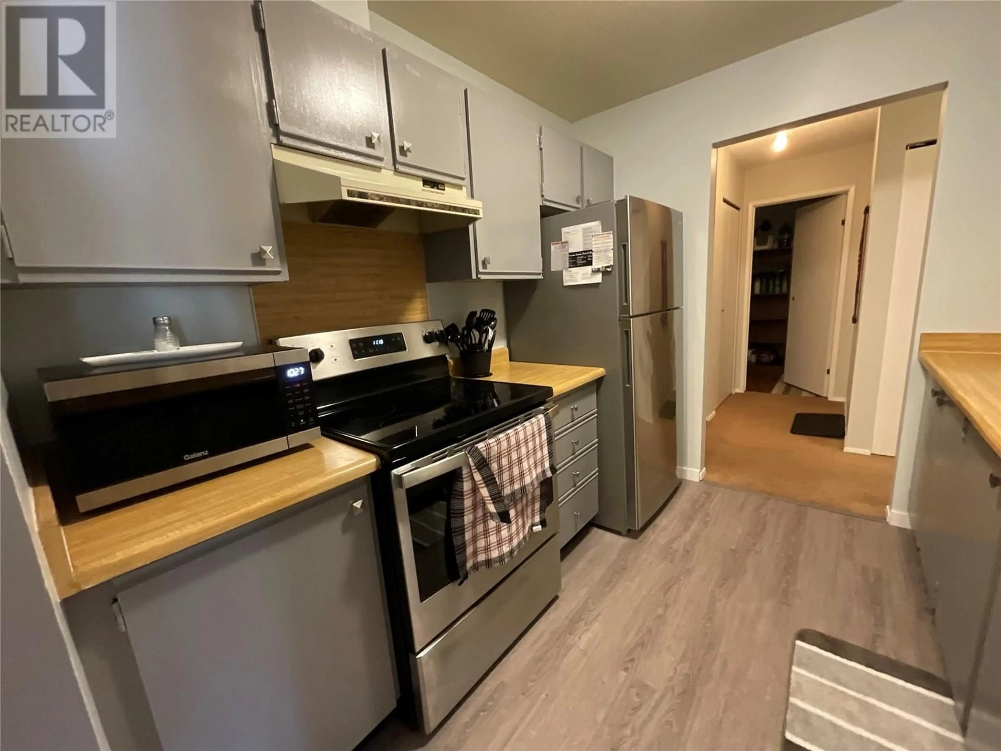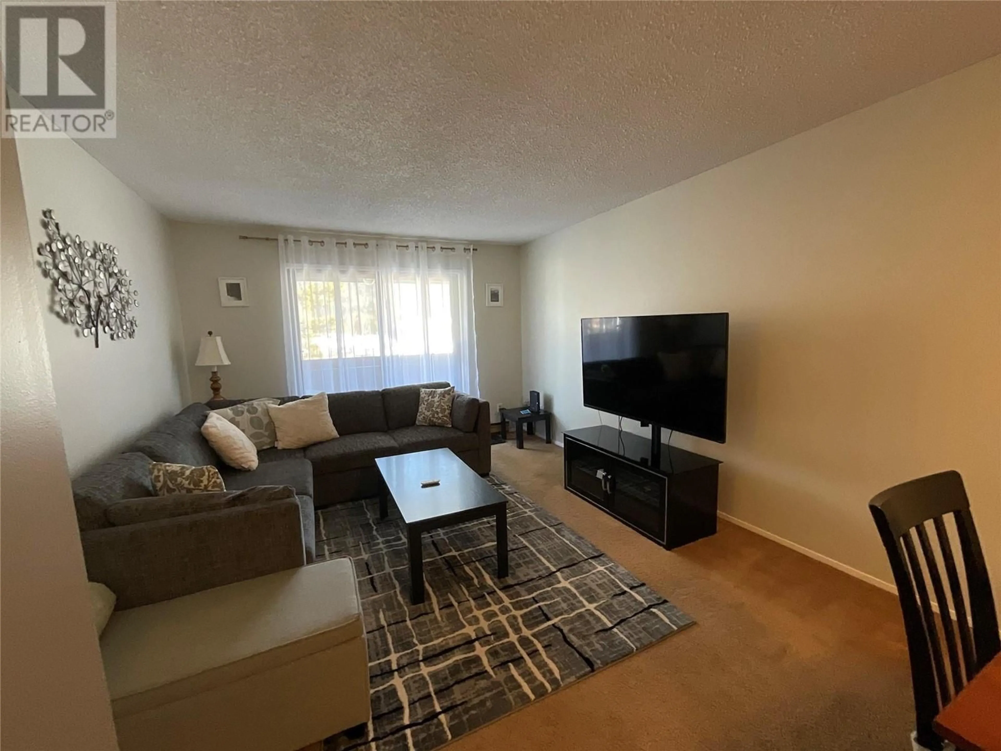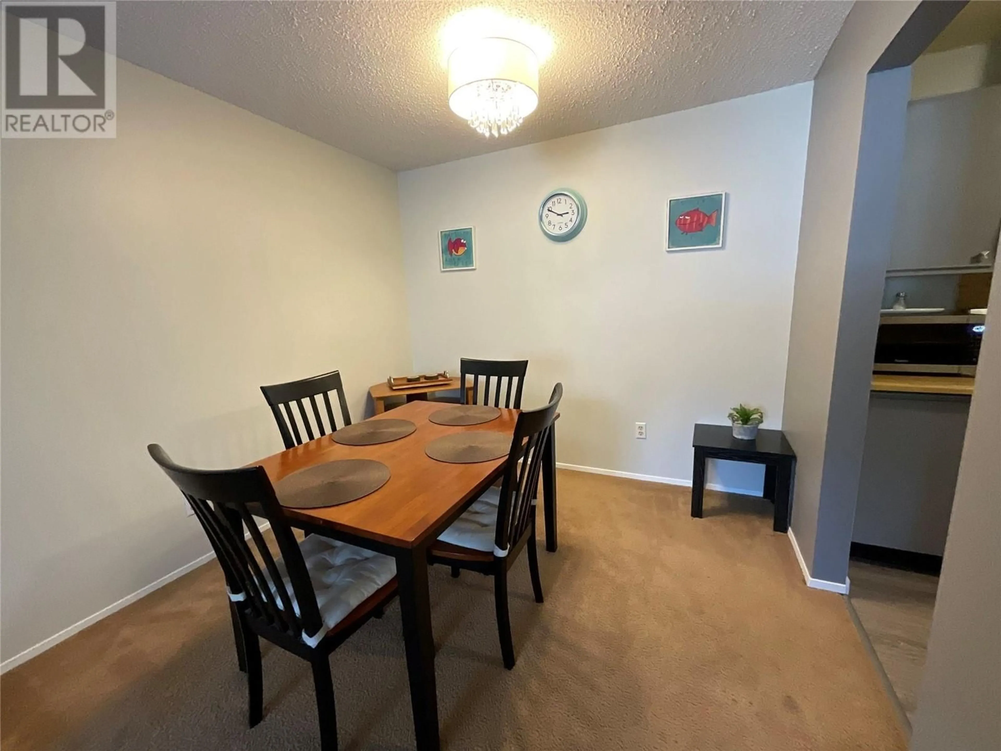108 Spruce Avenue Unit# 305, Tumbler Ridge, British Columbia V0C2W0
Contact us about this property
Highlights
Estimated ValueThis is the price Wahi expects this property to sell for.
The calculation is powered by our Instant Home Value Estimate, which uses current market and property price trends to estimate your home’s value with a 90% accuracy rate.Not available
Price/Sqft$121/sqft
Est. Mortgage$408/mo
Maintenance fees$249/mo
Tax Amount ()-
Days On Market64 days
Description
TURNKEY PROPERTY! Whether you're just starting out, downsizing or an investor, this property is perfect for those who want comfort and convenience all close to the downtown core! Fully furnished for a seamless transition with quality furniture, including cozy living room seating, a dining area, and comfortable bedrooms—everything you need is already here. Stainless steel appliances including a combination microwave/air fryer. Updated flooring in the kitchen and bathroom and newer vanity and toilet. New windows and patio door will help ensure your heating costs are at a minimum. Enjoy the mountain view from your top floor balcony! Call your agent today to view this tenant occupied property. (id:39198)
Property Details
Interior
Features
Main level Floor
Storage
5'2'' x 4'11''Bedroom
9'5'' x 8'9''Primary Bedroom
10'11'' x 10'8''Living room
13'6'' x 11'8''Exterior
Features
Parking
Garage spaces 1
Garage type -
Other parking spaces 0
Total parking spaces 1
Condo Details
Inclusions
Property History
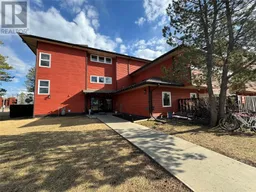 10
10
