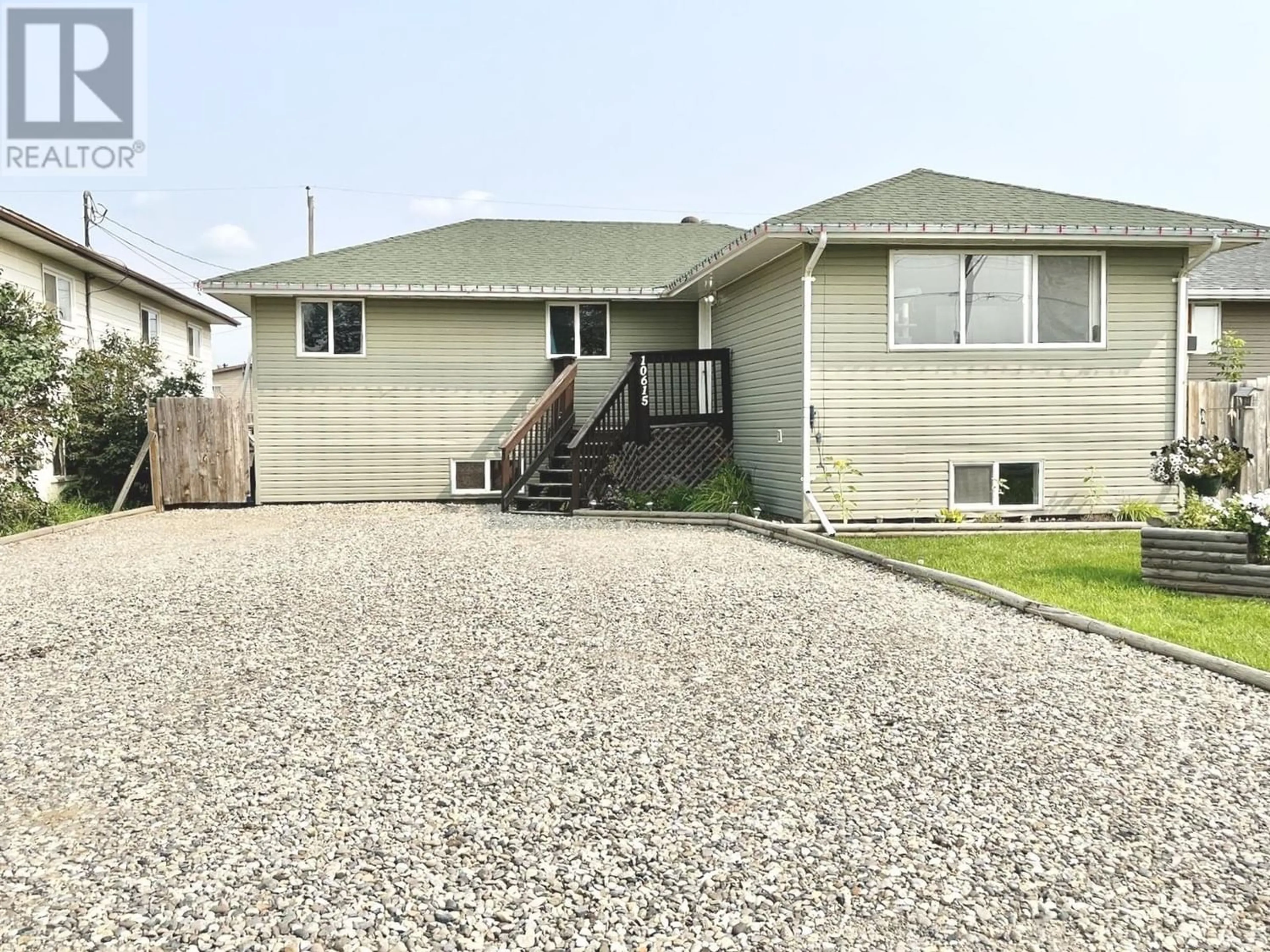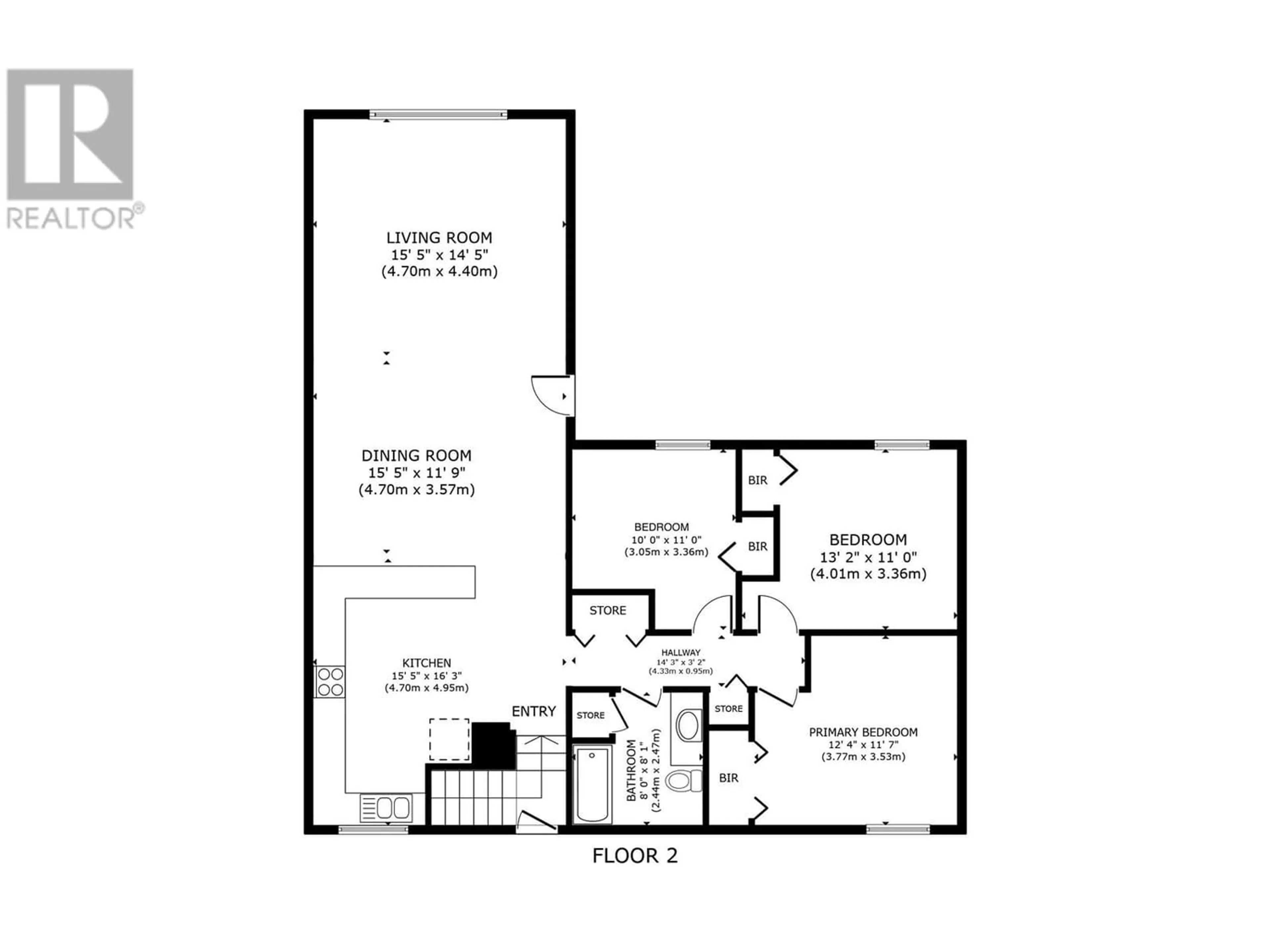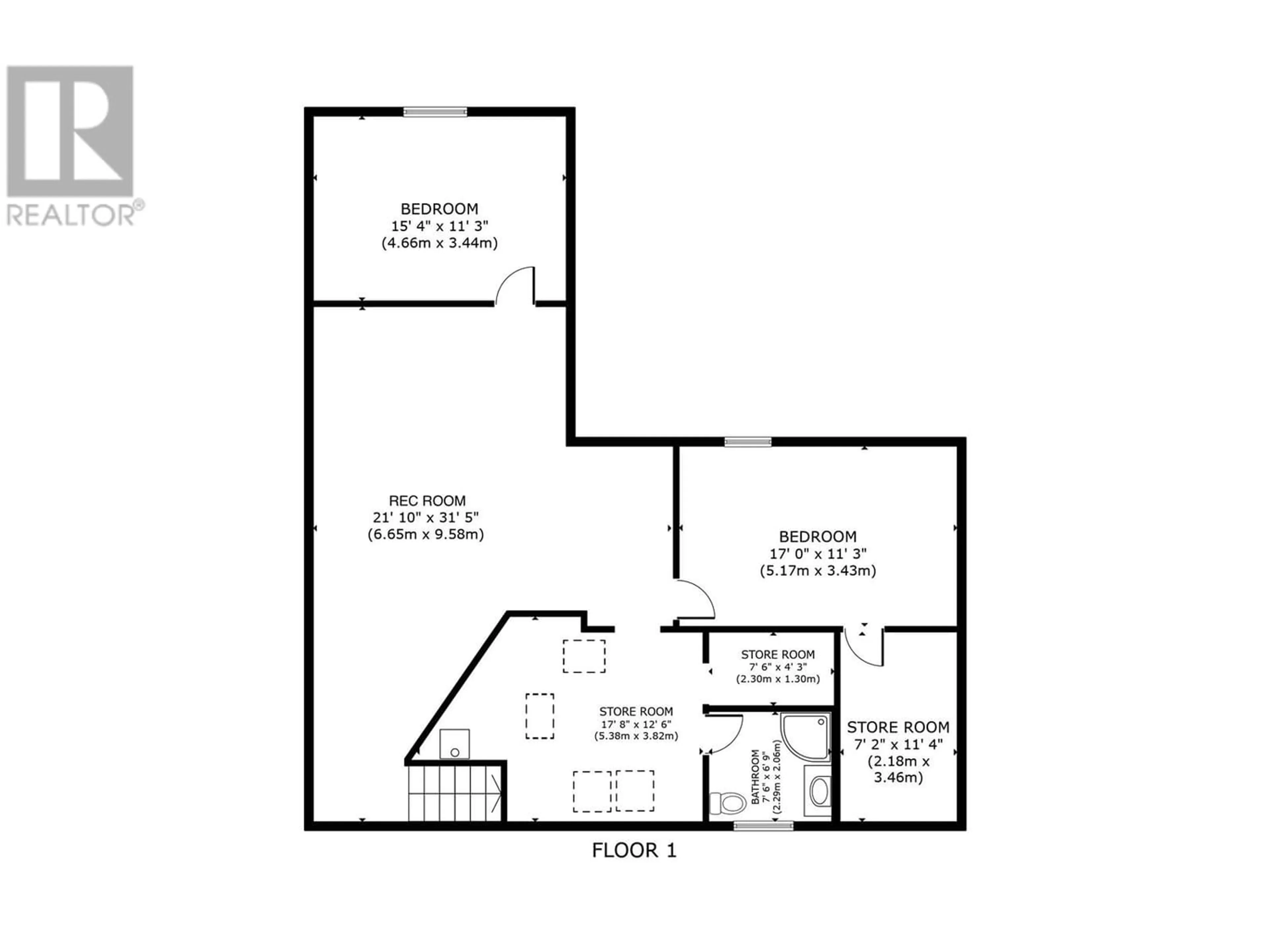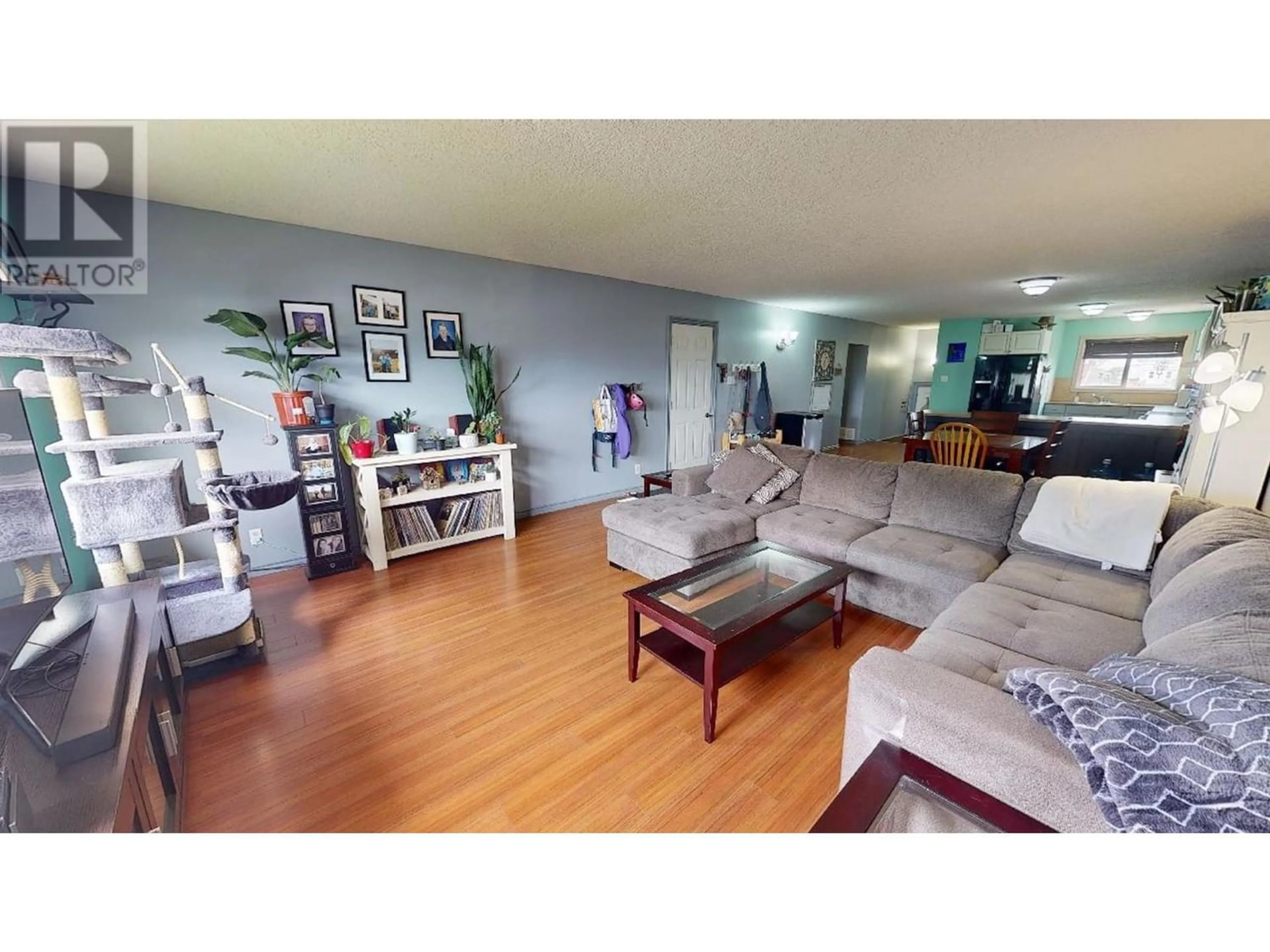10615 102 STREET, Taylor, British Columbia V0C2K0
Contact us about this property
Highlights
Estimated ValueThis is the price Wahi expects this property to sell for.
The calculation is powered by our Instant Home Value Estimate, which uses current market and property price trends to estimate your home’s value with a 90% accuracy rate.Not available
Price/Sqft$127/sqft
Est. Mortgage$1,323/mo
Tax Amount ()-
Days On Market1 year
Description
* PREC - Personal Real Estate Corporation. On the edge of Taylor, this remarkable residence offers a picturesque hillside view that captures the essence of peaceful living. As you approach, a charming garden bed greets you. The open flow of the main living area in this house seamlessly connects the kitchen, dining room & living room to create a harmonious & inviting space. With an expansive L-shaped kitchen that beckons culinary creativity, complete with a generously sized refrigerator & view of your large backyard. With 5 well-proportioned bedrooms, & a partially finished basement, there is so much space for creating a dream family room & space for visitors. In the generous backyard, you have a double gate & side gate that offer convenient access, a greenhouse, shed, & fire pit! Time to see the sunset every night from here! (id:39198)
Property Details
Interior
Features
Basement Floor
Recreational, Games room
21 ft ,1 in x 31 ft ,5 inBedroom 4
15 ft ,4 in x 11 ft ,3 inBedroom 5
17 ft x 11 ft ,3 inOther
17 ft ,8 in x 12 ft ,6 inProperty History
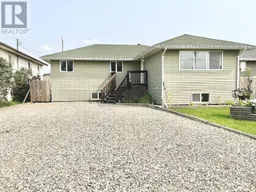 40
40
