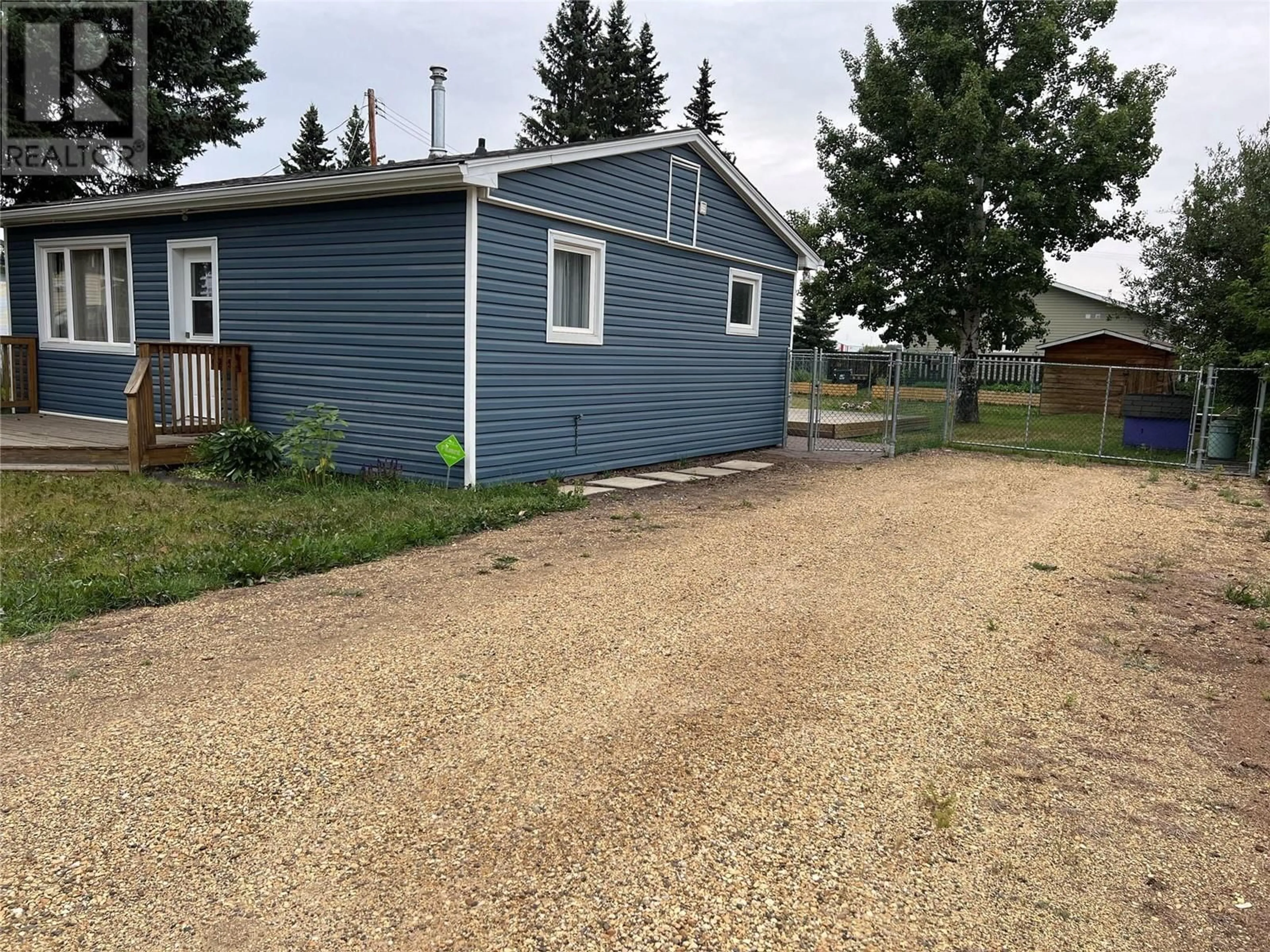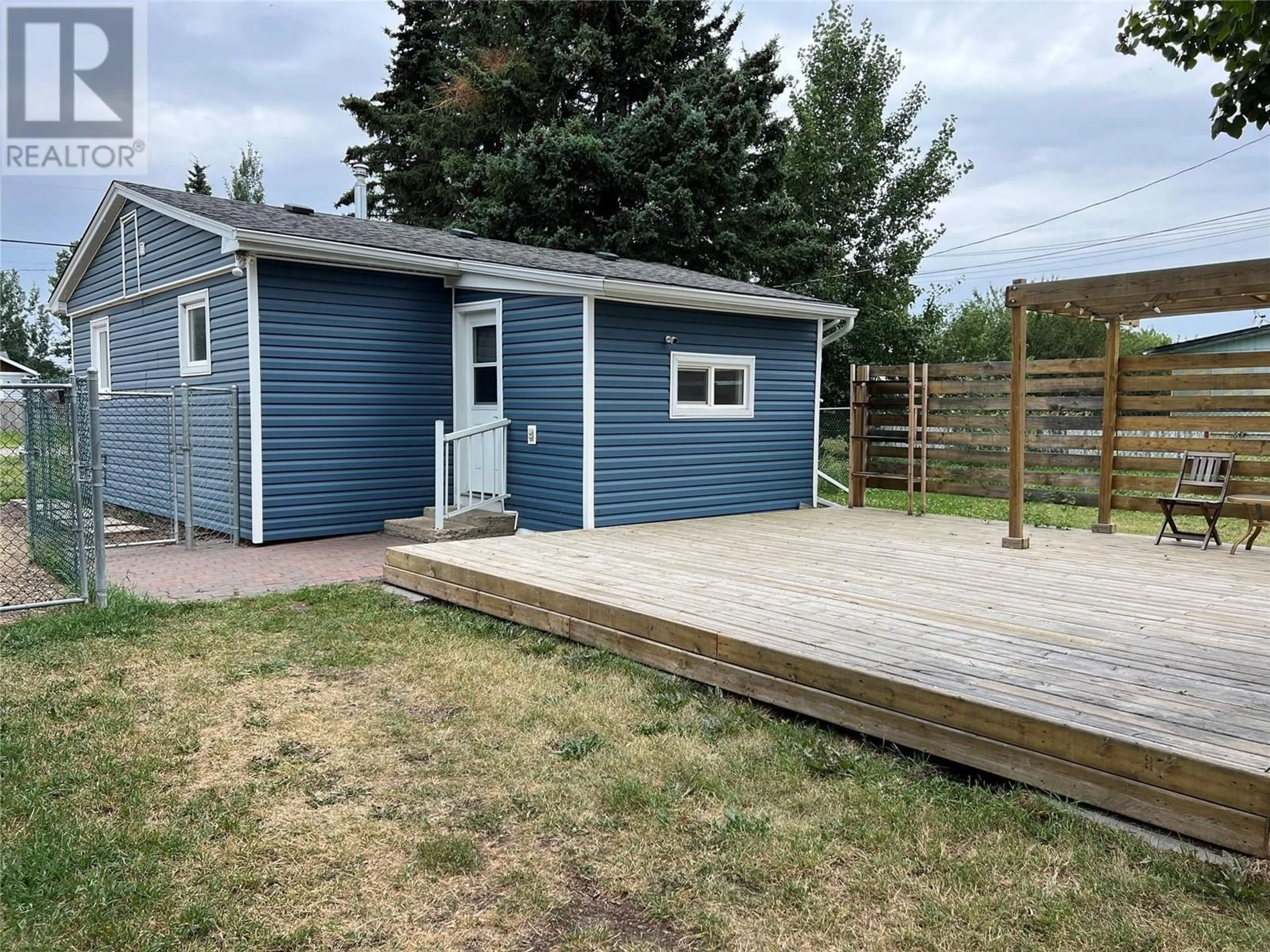5205 51 Avenue, Pouce Coupe, British Columbia V0C2C0
Contact us about this property
Highlights
Estimated ValueThis is the price Wahi expects this property to sell for.
The calculation is powered by our Instant Home Value Estimate, which uses current market and property price trends to estimate your home’s value with a 90% accuracy rate.Not available
Price/Sqft$295/sqft
Est. Mortgage$1,030/mth
Tax Amount ()-
Days On Market10 days
Description
Cute as button. Neat as a pin. Sharp as a tack. Got a little 2 bedr 1 bath gem thats all set for you to move in. Finished to a higher level than the competition including maple hardwood throughout, contemporary butcher block counters and a custom tiled walk in shower with glass doors. The HUGE kitchen has lots of natural light, all new cabinets, stainless steel appliances and gorgeous lighting. The big back porch provides lots with its custom cabinets. The stylishly renovated bathroom includes a towel warmer! The yard is fully fenced with a big storage shed gate access for RV parking! Exterior updates include new siding, shingles, soffit/fascia, eaves troughing, windows, doors, landscaping and a gorgeous sun deck with a very cool pergola. Its a killer place to hang out. Located close to Pouce Coupe elementary in a quiet area, this cute and cozy home is a must see! (id:39198)
Property Details
Interior
Features
Main level Floor
5pc Bathroom
Bedroom
10'8'' x 8'3''Primary Bedroom
10'7'' x 9'3''Kitchen
13'8'' x 12'5''Exterior
Features
Property History
 21
21


