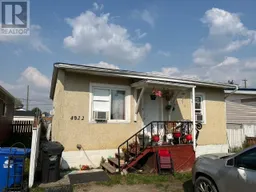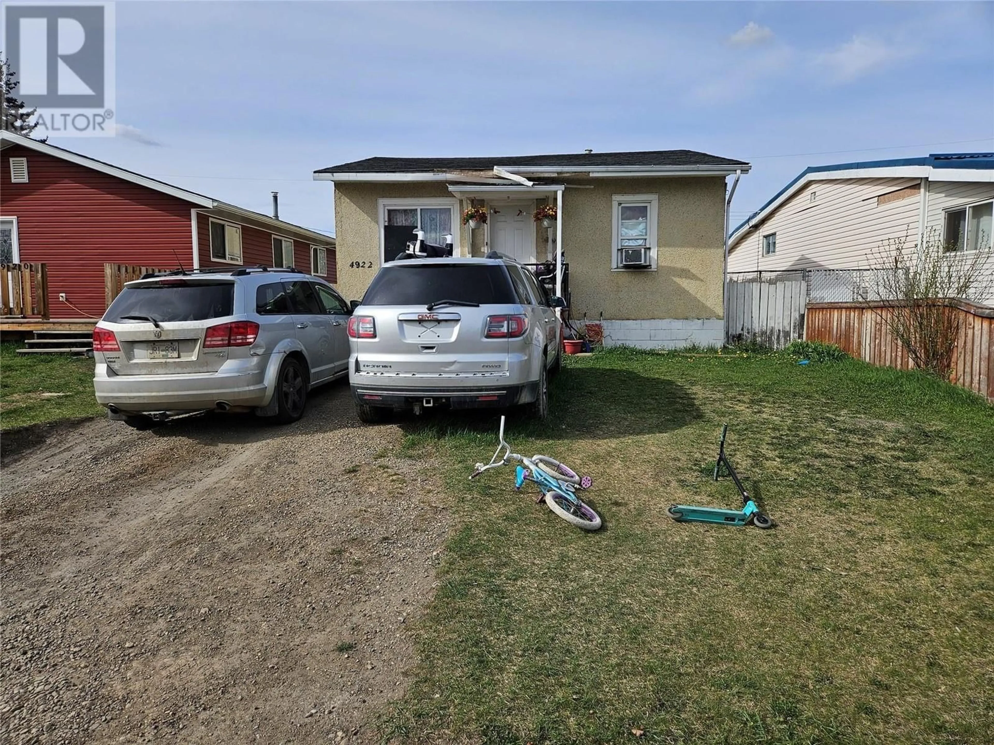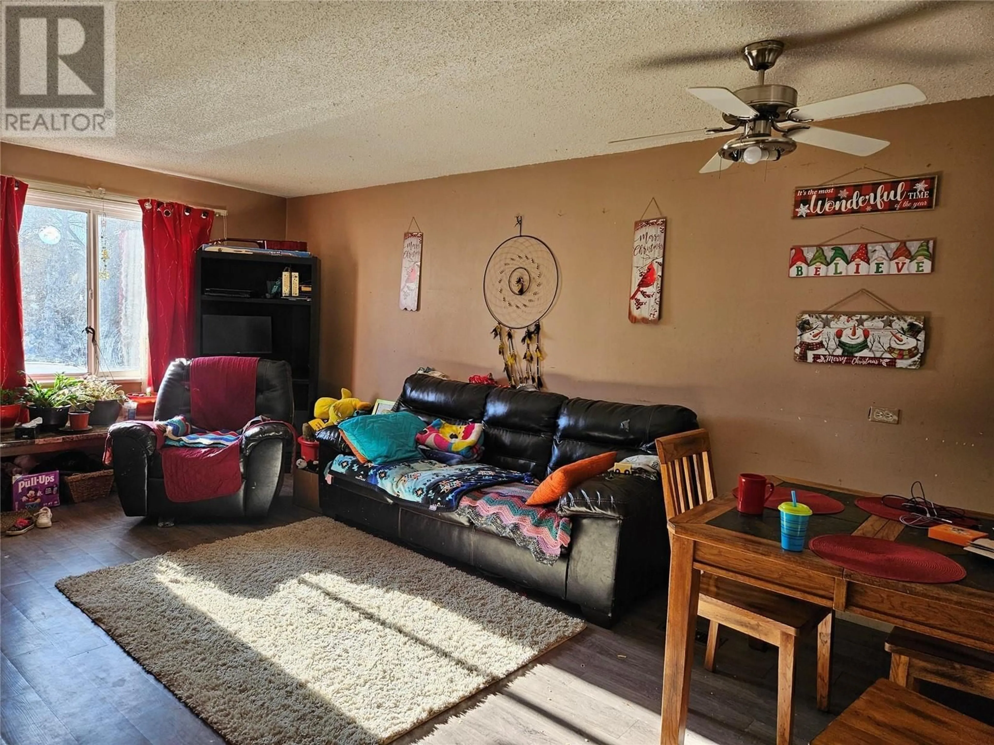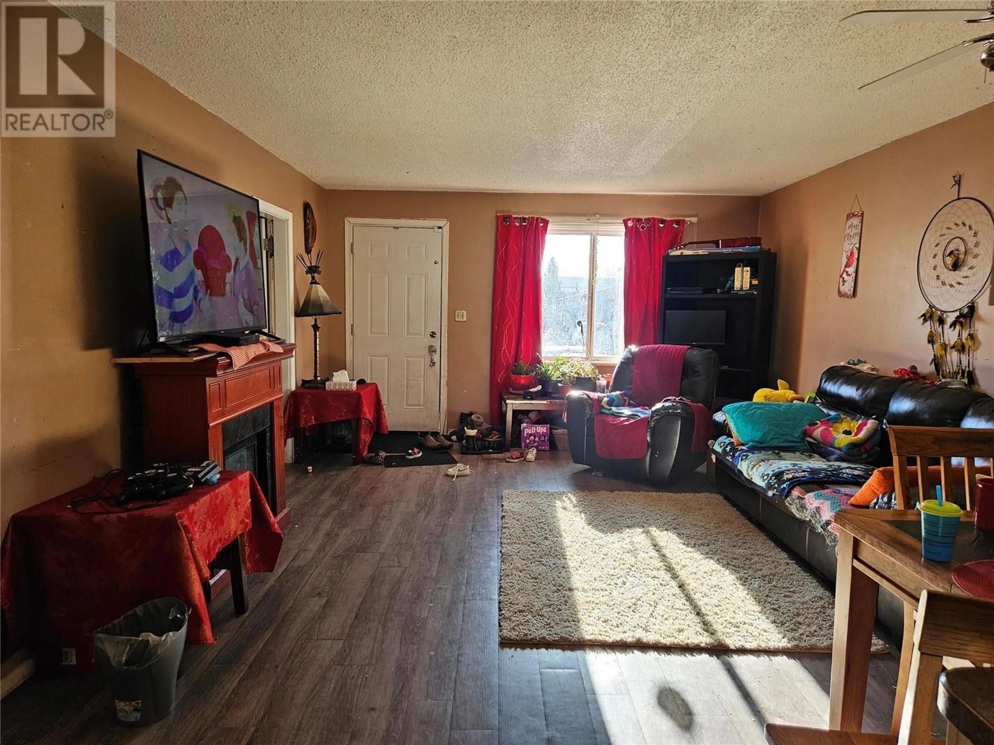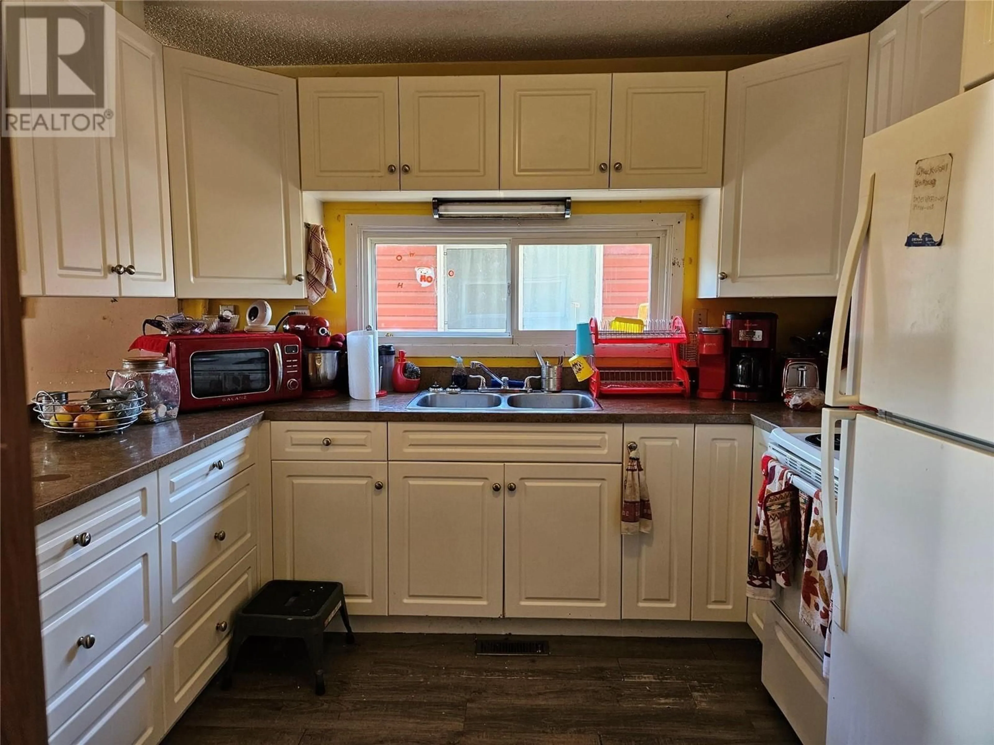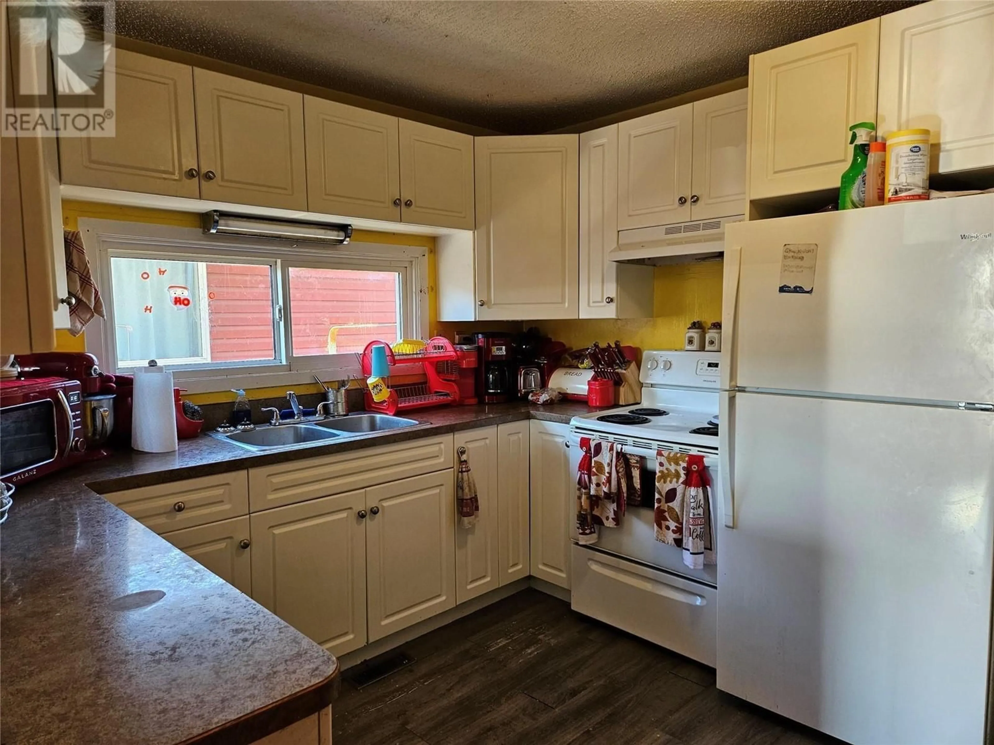4922 50 Avenue, Pouce Coupe, British Columbia V0C2C0
Contact us about this property
Highlights
Estimated ValueThis is the price Wahi expects this property to sell for.
The calculation is powered by our Instant Home Value Estimate, which uses current market and property price trends to estimate your home’s value with a 90% accuracy rate.Not available
Price/Sqft$58/sqft
Est. Mortgage$408/mo
Tax Amount ()-
Days On Market115 days
Description
House-Hunters Take Note! Roll up your sleeves and ready your tools, because we have a home makeover waiting just for you! This 1626 sq. ft. rancher is ripe for a transformation. Primed to be your next project, this humble home is priced to sell and boasts 4 bedrooms and a four-piece bathroom. With its full basement, the potential for a refurnished entertainment room or an extra guest room is possible. But that's not all! Here’s an opportunity if you're looking into building equities with some time, energy and effort. It's the perfect canvas for you to carve out your own living paradise. Pull out your vision- board, from wall colors to fixtures, everything is left to your imagination and creativity. Make it modern, classic, rustic, anything you like. This could be your next work project in the making! Do you relish the thrill of a transformation? Do you love the charm of small-town living? This is your golden ticket! Join us in breathing new life into this rancher nestled in the quiet Village of Pouce Coupe. (id:39198)
Property Details
Interior
Features
Main level Floor
Kitchen
10' x 10'Living room
13' x 19'Primary Bedroom
10' x 10'Bedroom
8' x 9'Exterior
Features
Property History
 14
14
