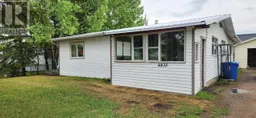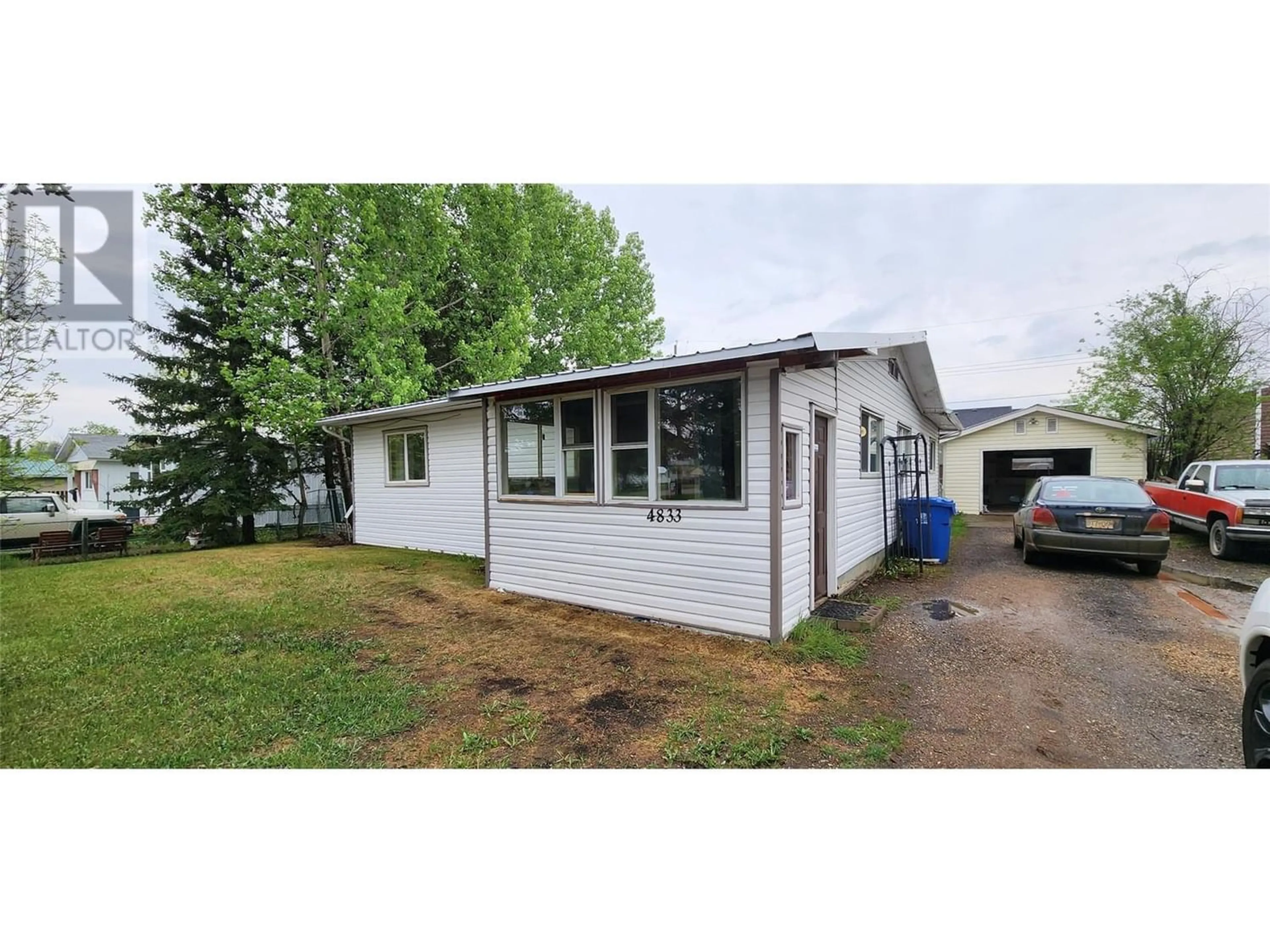4833 47 Avenue Unit# N/A, Pouce Coupe, British Columbia V0C2C0
Contact us about this property
Highlights
Estimated ValueThis is the price Wahi expects this property to sell for.
The calculation is powered by our Instant Home Value Estimate, which uses current market and property price trends to estimate your home’s value with a 90% accuracy rate.Not available
Price/Sqft$99/sqft
Est. Mortgage$494/mo
Tax Amount ()-
Days On Market311 days
Description
Pouce Coupe Living that won't break the bank- Here sits a 2 bedroom (plus den/office), 1 bathroom home with tons of extras. Enter the home to find your functional kitchen & dining areas, 2 large bedrooms, the den, the bathroom and a very large family/living room. There is a separate laundry area with access to your mature back yard complete with a greenhouse, shed, garden boxes. The yard is fenced with alley access. Detached garage with concrete floor, natural gas and power. With a little bit of sweat equity this will be your perfect new home. Priced to sell @ $119,000 Call today to view! (id:39198)
Property Details
Interior
Features
Main level Floor
Foyer
11'10'' x 5'9''Primary Bedroom
13'10'' x 11'8''Living room
16'3'' x 14'1''Laundry room
12'7'' x 5'6''Exterior
Features
Parking
Garage spaces 2
Garage type Detached Garage
Other parking spaces 0
Total parking spaces 2
Property History
 1
1

