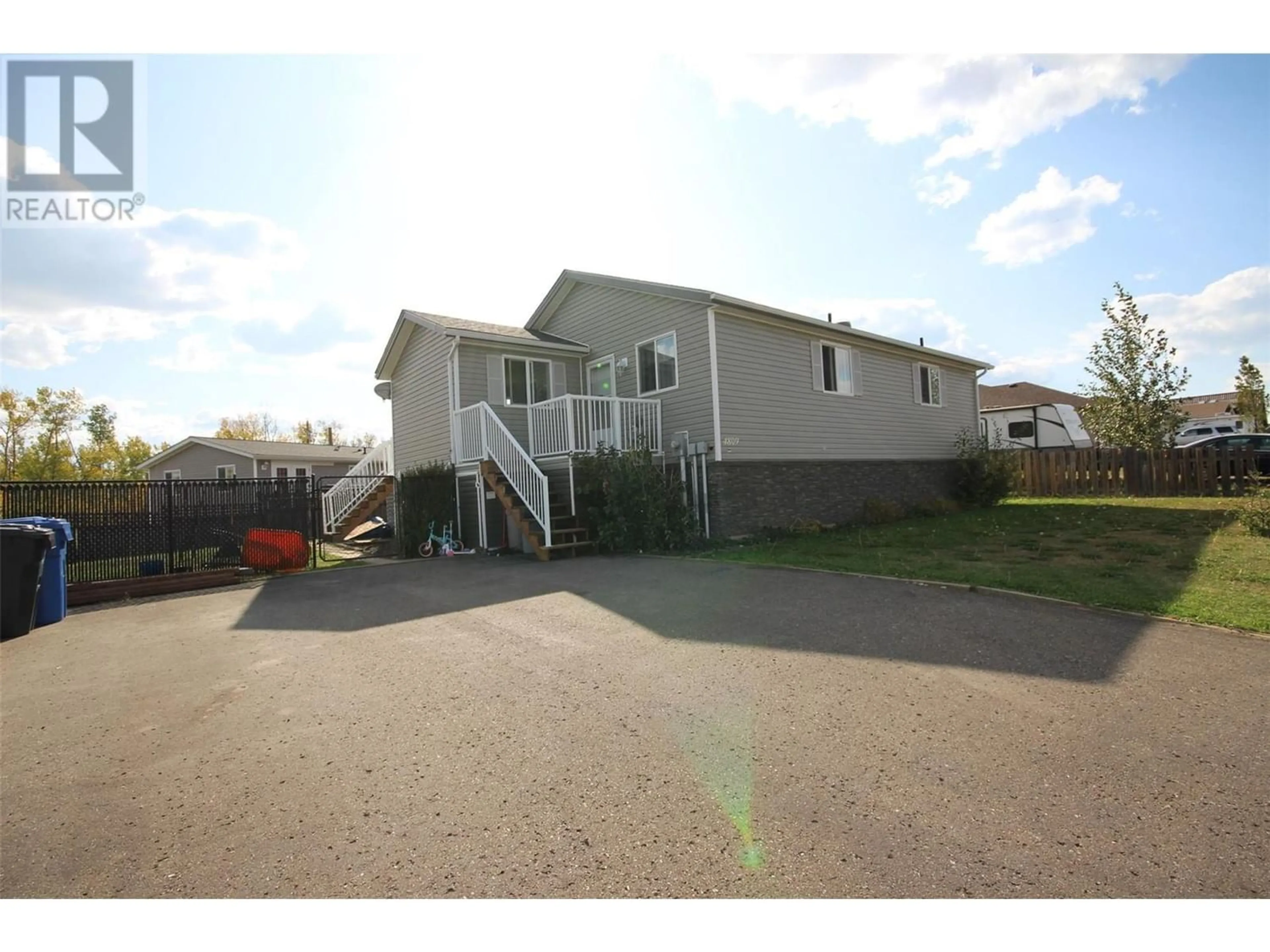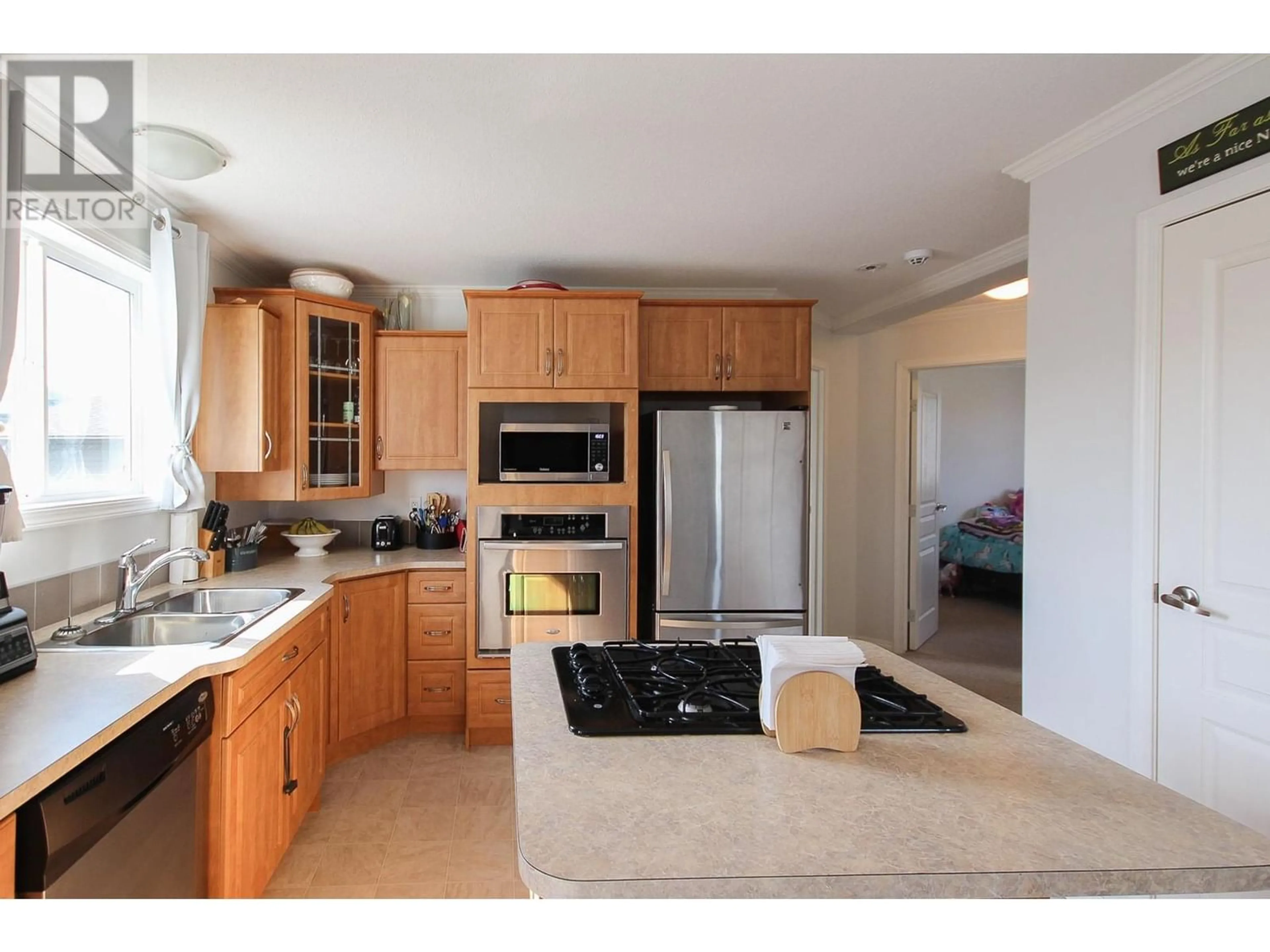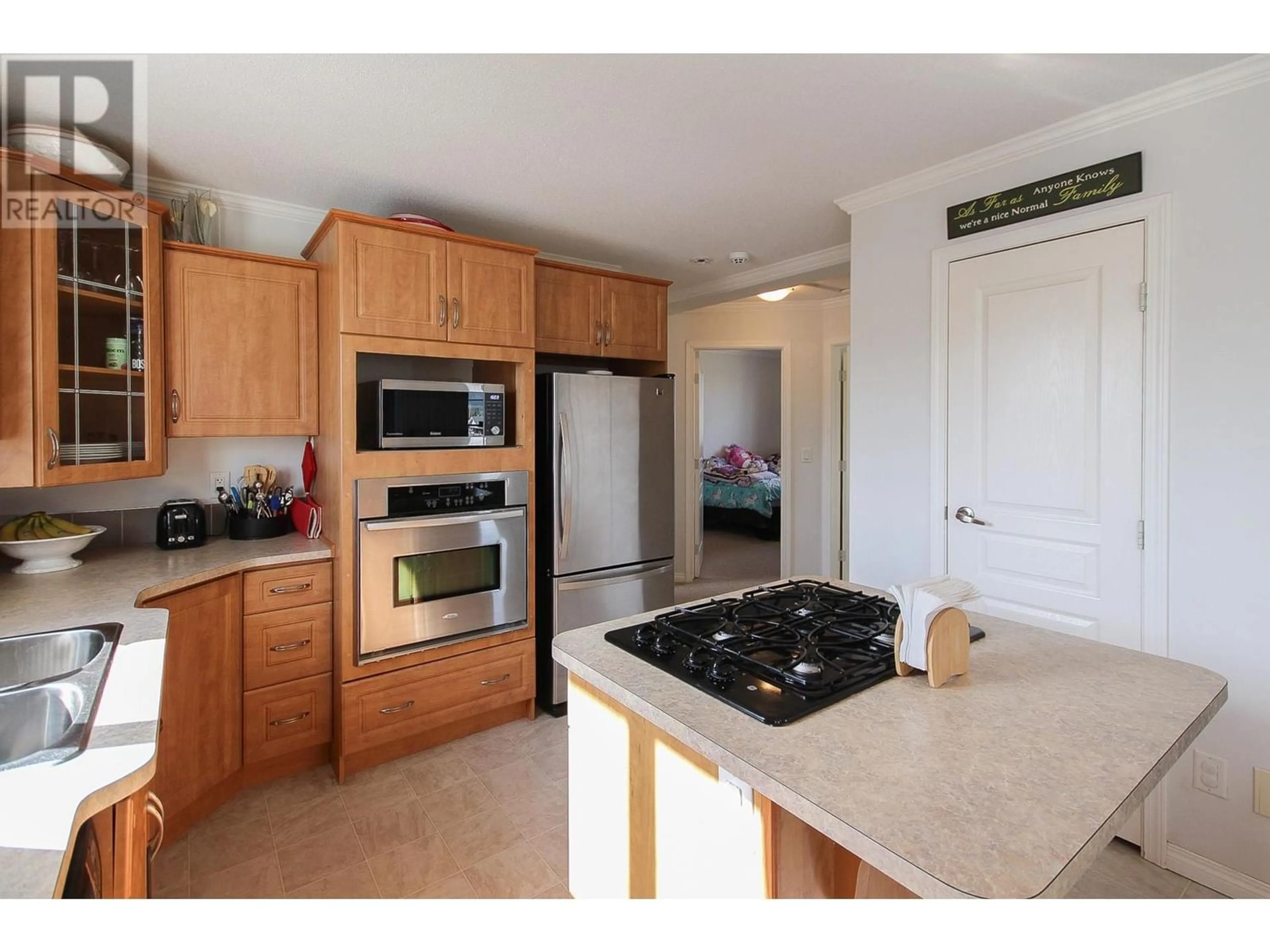4809 46 Avenue, Pouce Coupe, British Columbia V0C2C0
Contact us about this property
Highlights
Estimated ValueThis is the price Wahi expects this property to sell for.
The calculation is powered by our Instant Home Value Estimate, which uses current market and property price trends to estimate your home’s value with a 90% accuracy rate.Not available
Price/Sqft$145/sqft
Days On Market107 days
Est. Mortgage$1,460/mth
Tax Amount ()-
Description
Newer 5 bedroom 3 bathroom home located in one of the nicest neighbourhoods on the edge of Pouce Coupe! This home was built in 2011 and sits on an ICF foundation. The main level has an open floor plan. The kitchen has an island, the dining room has loads of windows and a garden door to the deck which overlooks the huge fenced back yard. There is a full bathroom plus 3 bedrooms on the main including a large master with a full ensuite and a double closet. The daylight basement you have a large rec room, 2 more bedrooms, foyer, laundry and mechanical. The seller is also leaving new laminate to do the stairs and vinyl upstairs to replace the carpet in the living room and hallway. This home is located close to playgrounds, the school and ATV trails. Don't miss this great family home. Call today to view. (id:39198)
Property Details
Interior
Features
Basement Floor
3pc Bathroom
Other
13'10'' x 10'4''Laundry room
9'9'' x 11'6''Bedroom
12'0'' x 11'0''Exterior
Features
Property History
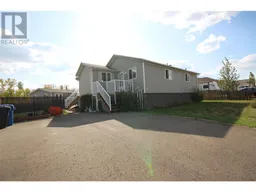 26
26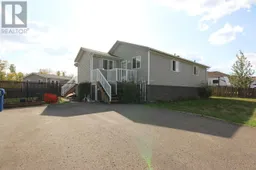 26
26
