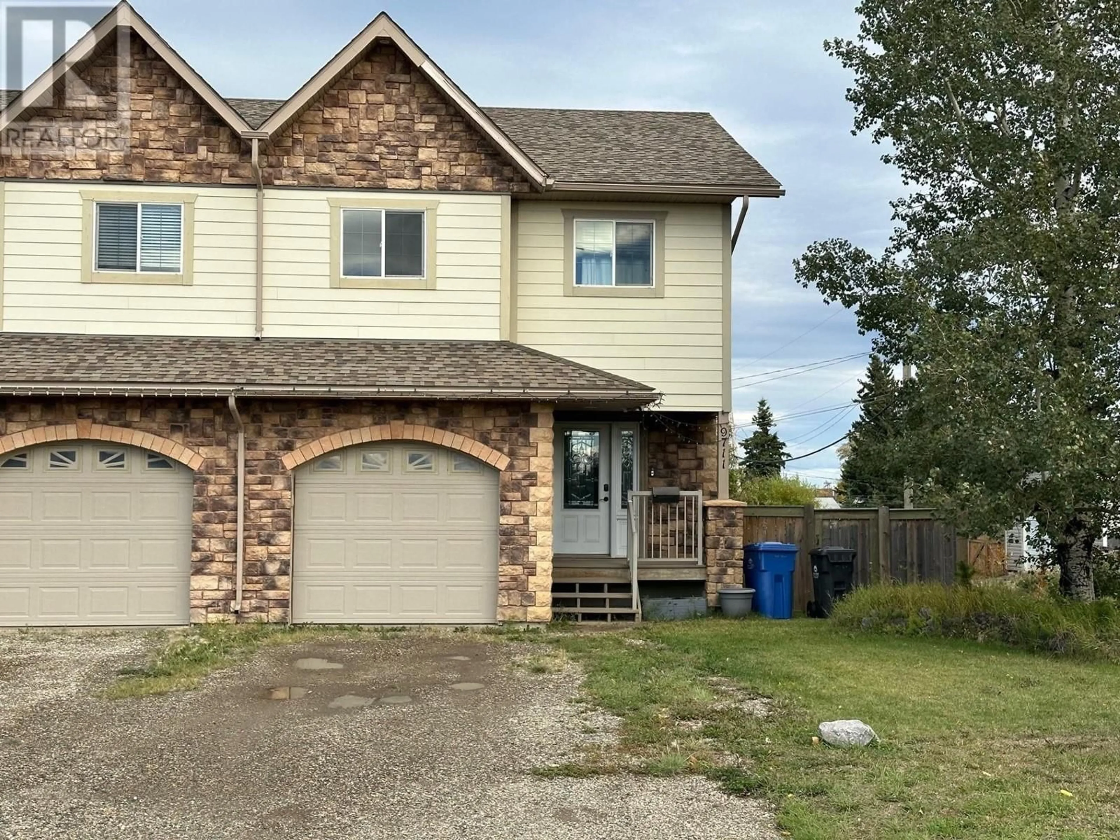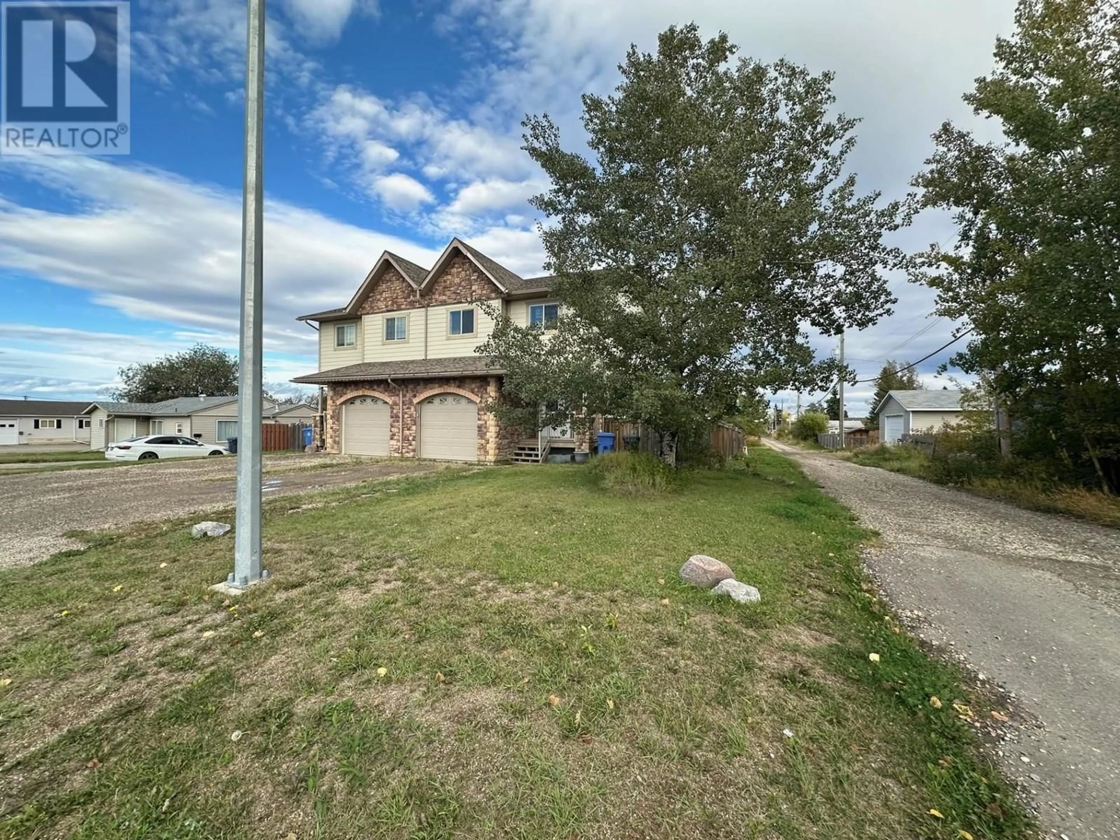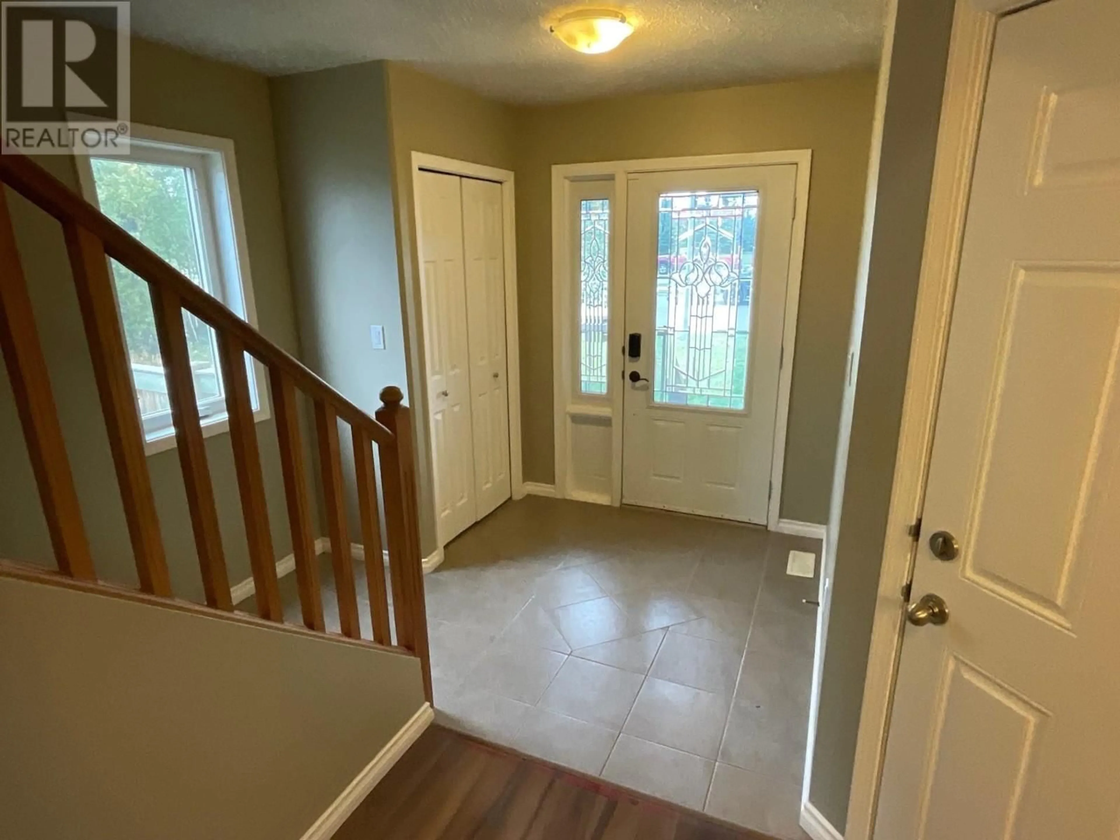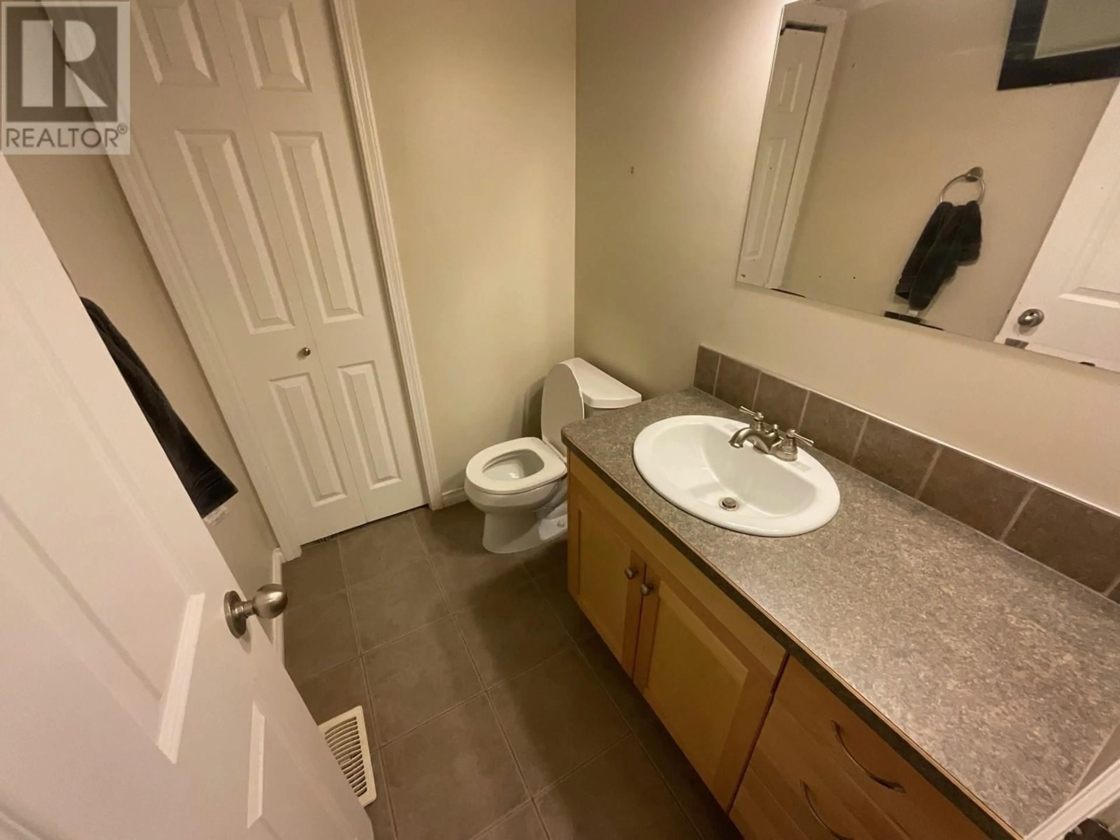9711 86 STREET, Fort St. John, British Columbia V1J3G3
Contact us about this property
Highlights
Estimated ValueThis is the price Wahi expects this property to sell for.
The calculation is powered by our Instant Home Value Estimate, which uses current market and property price trends to estimate your home’s value with a 90% accuracy rate.Not available
Price/Sqft$162/sqft
Est. Mortgage$1,610/mo
Tax Amount ()-
Days On Market114 days
Description
A lovey family home, that is spacious, at a great location near both the high school & Robert Ogilvie elementary school. There is room to park the RV. If you enjoy cooking then you'll will love the custom maple kitchen with all of the extras, including: high-end appliances, an island with bar top, and an abundance of storage. This well-maintained home is ready to impress, with 5 bedrooms & 4 baths that is perfect for a family! Upstairs there is an large master bedroom with his/hers closets and a private ensuite with custom tile work, and 2 other bedrooms and a full bathroom. The full basement has 2 bedrooms, a full bathroom, laundry area and storage. Lots to due with the toboggan hill, skate park and dog park all within walking distance. This home won't last long! (id:39198)
Property Details
Interior
Features
Above Floor
Bedroom 2
11 ft ,7 in x 10 ft ,2 inBedroom 3
9 ft ,1 in x 10 ft ,4 inPrimary Bedroom
18 ft ,6 in x 15 ft ,8 inCondo Details
Inclusions
Property History
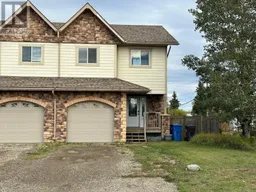 28
28
