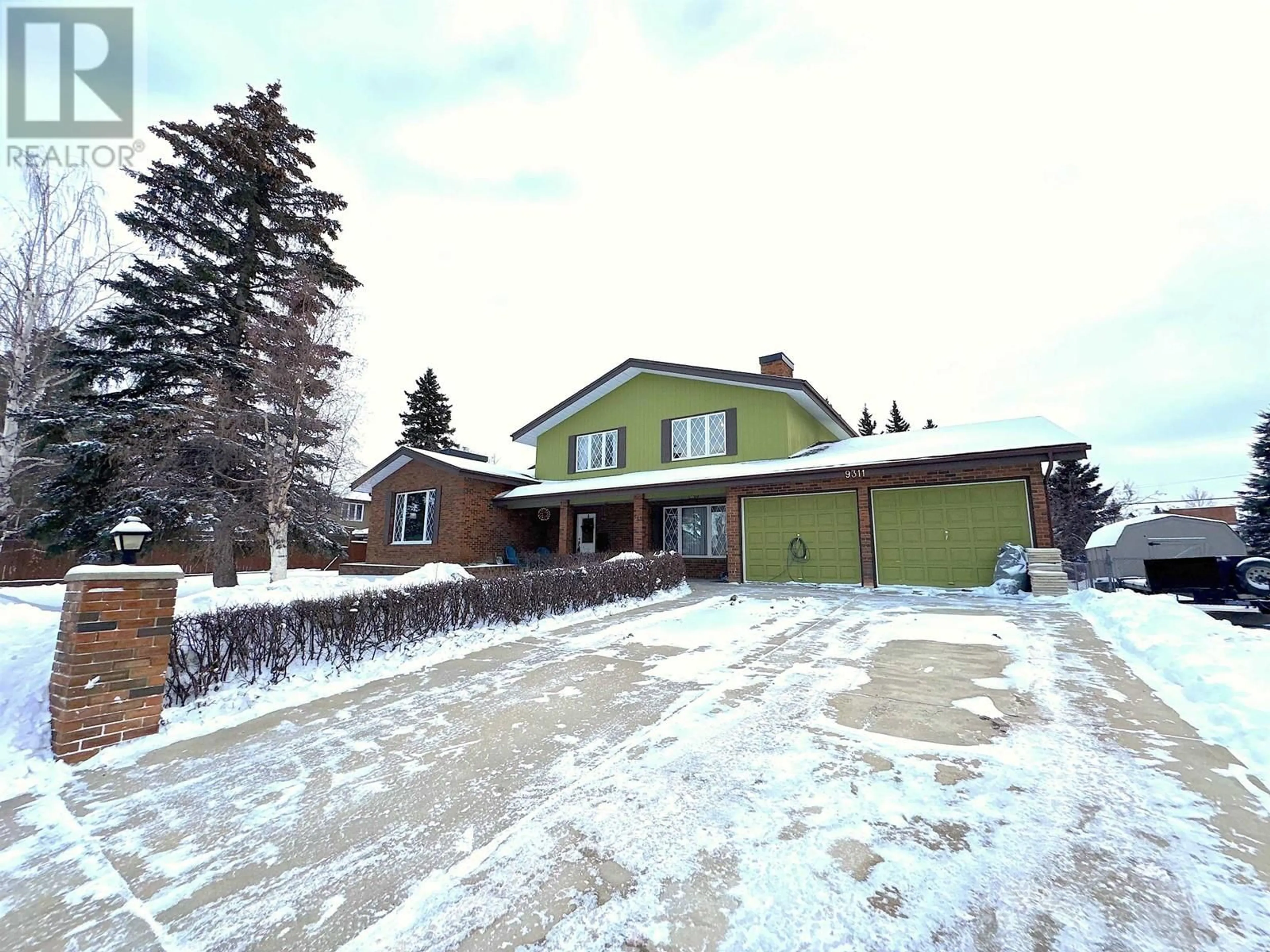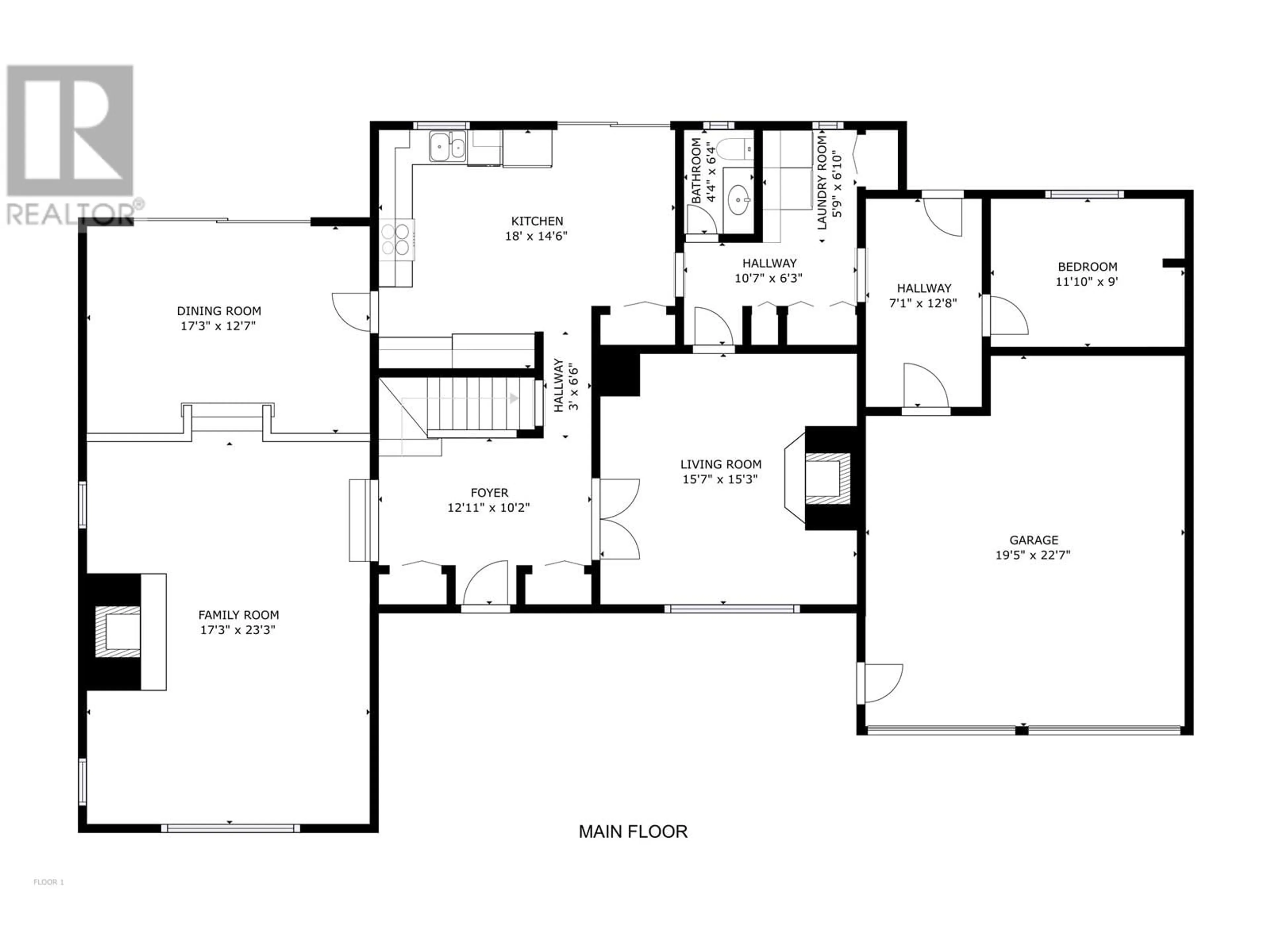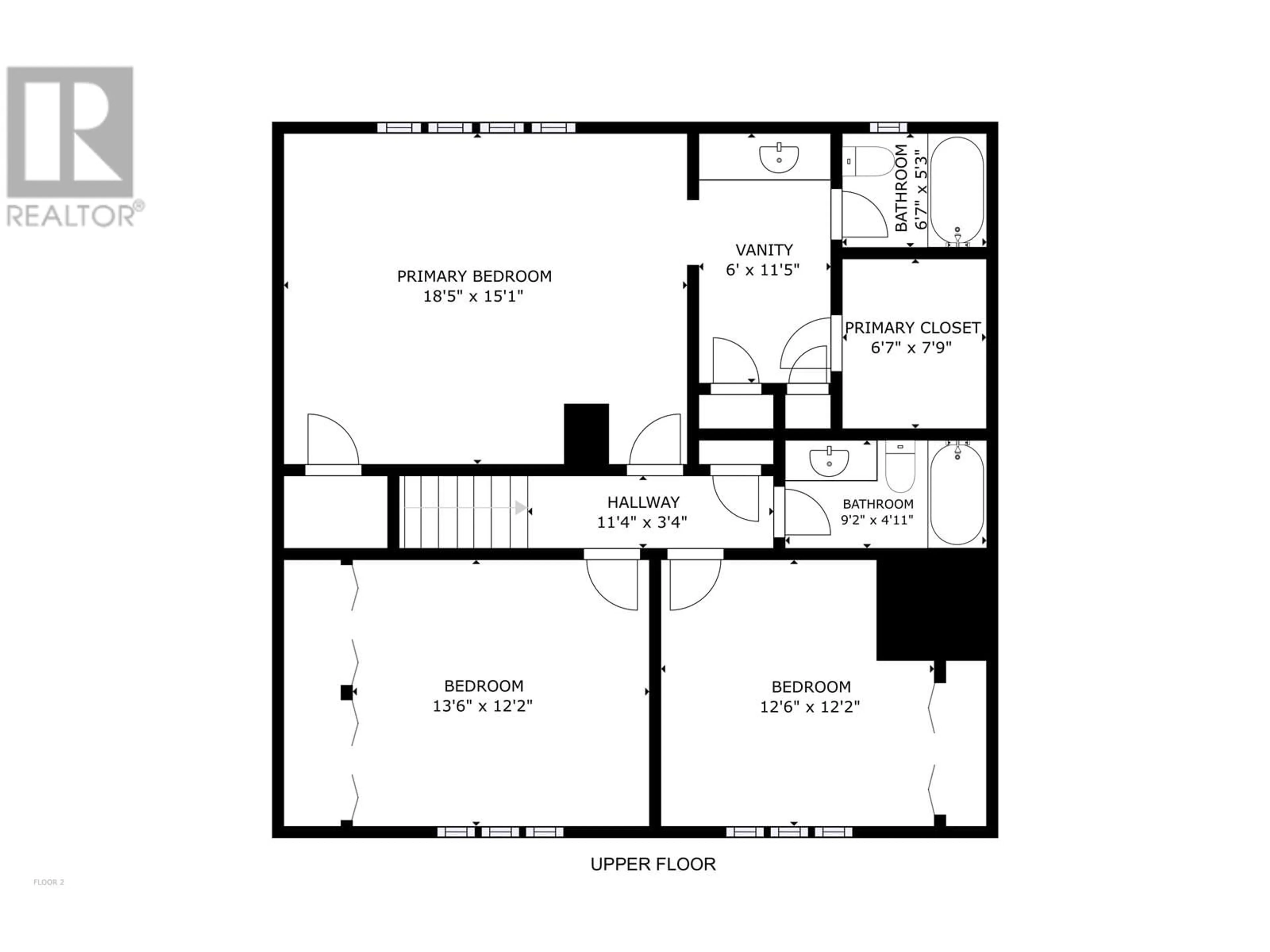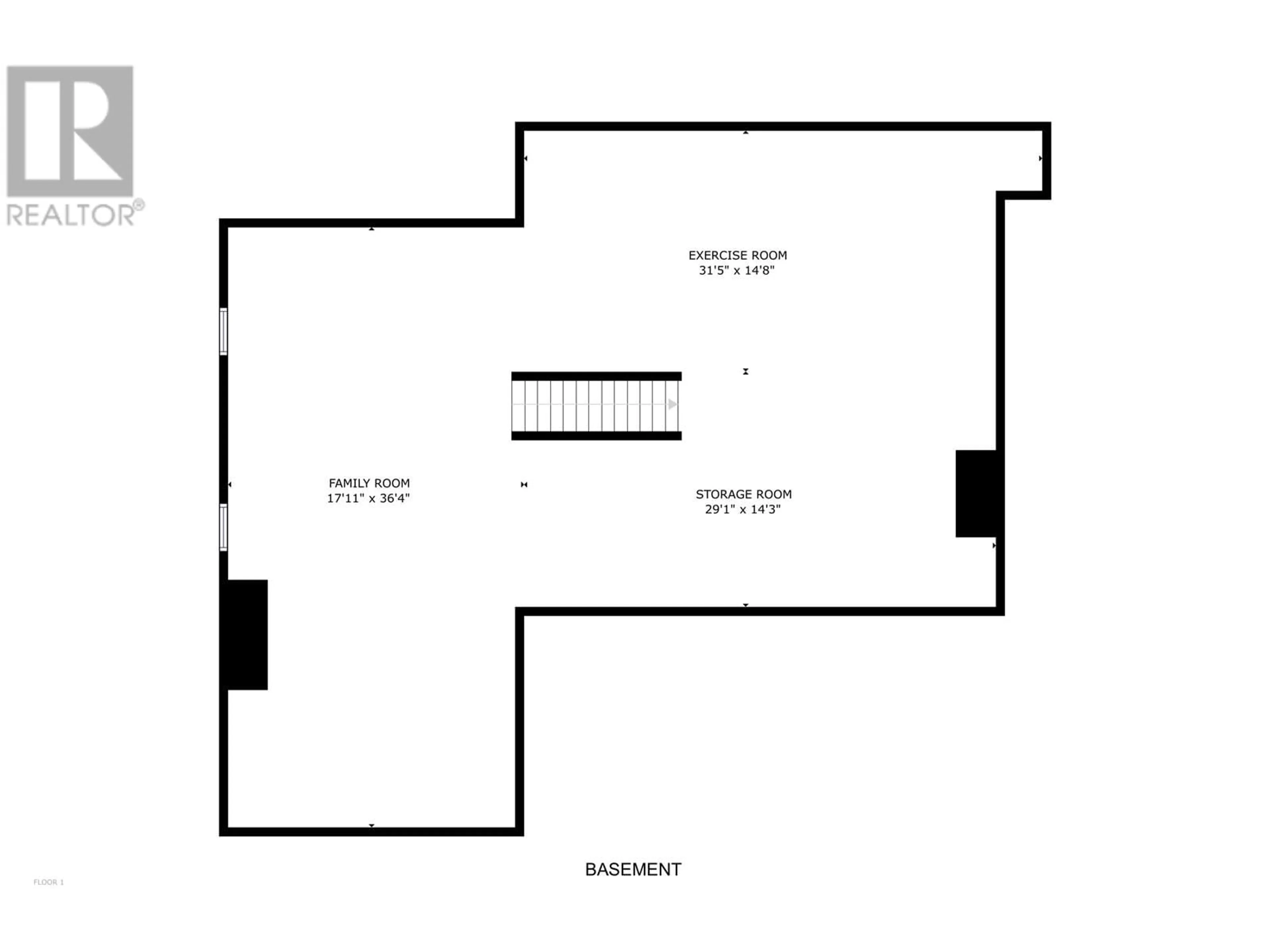9311 114A AVENUE, Fort St. John, British Columbia V1J4L7
Contact us about this property
Highlights
Estimated ValueThis is the price Wahi expects this property to sell for.
The calculation is powered by our Instant Home Value Estimate, which uses current market and property price trends to estimate your home’s value with a 90% accuracy rate.Not available
Price/Sqft$223/sqft
Est. Mortgage$2,319/mo
Tax Amount ()-
Days On Market6 days
Description
* PREC - Personal Real Estate Corporation. Searching for a custom-built home that combines elegance & comfort? This exquisite two-storey with unfinished basement, built by Clarence Haugen, offers timeless quality just blocks from Kin Park, walking paths, & Bert Ambrose School. Nestled on a sprawling 10,600 sq ft private lot, this property boasts vaulted ceilings & exposed timber framing that set it apart. Inside, you'll find 4 bedrooms & 3 bathrooms, including a primary bedroom with a walk-in closet & ensuite. Stunning maple hardwood floors, solid oak cabinets, & a beautiful living room fireplace framed in Tyndall stone add warmth & character. Pella windows flood the home with natural light, enhancing the inviting atmosphere. Whether you're upgrading to accommodate your growing needs or relocating to a serene, family-friendly area, this home offers exceptional craftsmanship, modern comfort, & a sought-after location that truly checks all the boxes. (id:39198)
Property Details
Interior
Features
Above Floor
Primary Bedroom
18 ft ,5 in x 15 ft ,1 inOther
6 ft ,7 in x 7 ft ,9 inBedroom 3
12 ft ,6 in x 12 ft ,2 inBedroom 4
13 ft ,6 in x 12 ft ,2 in



