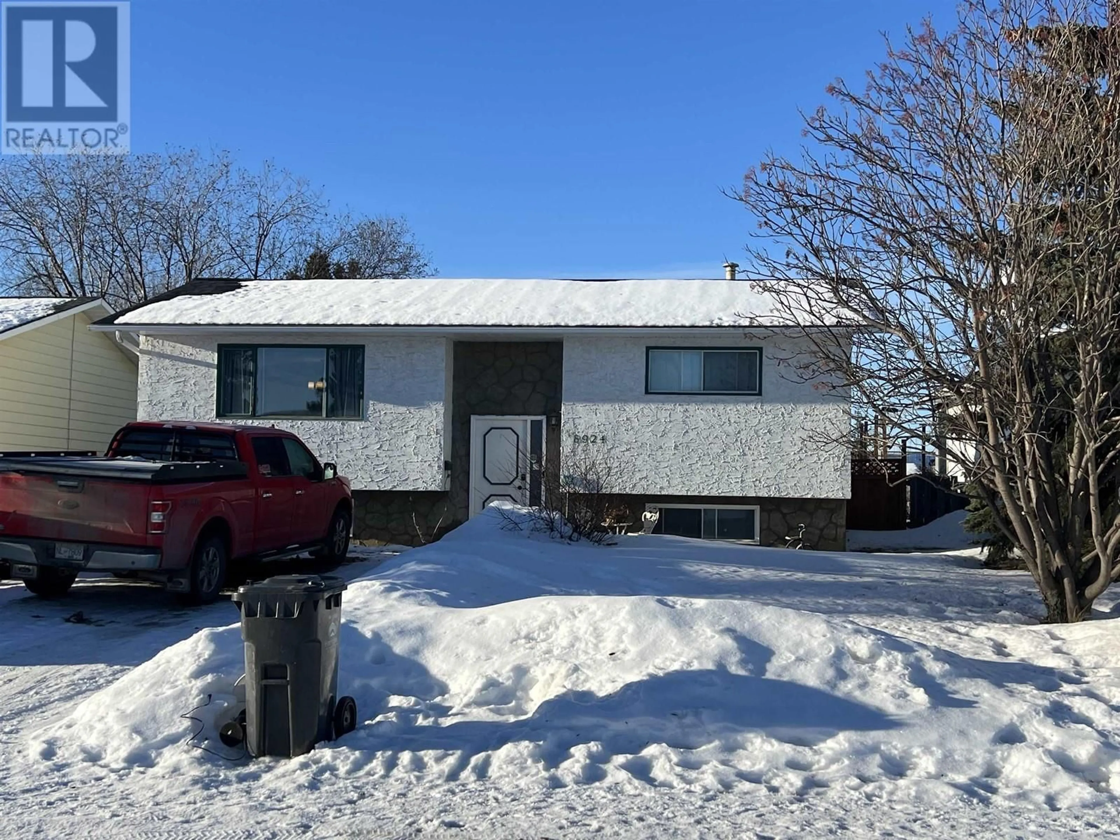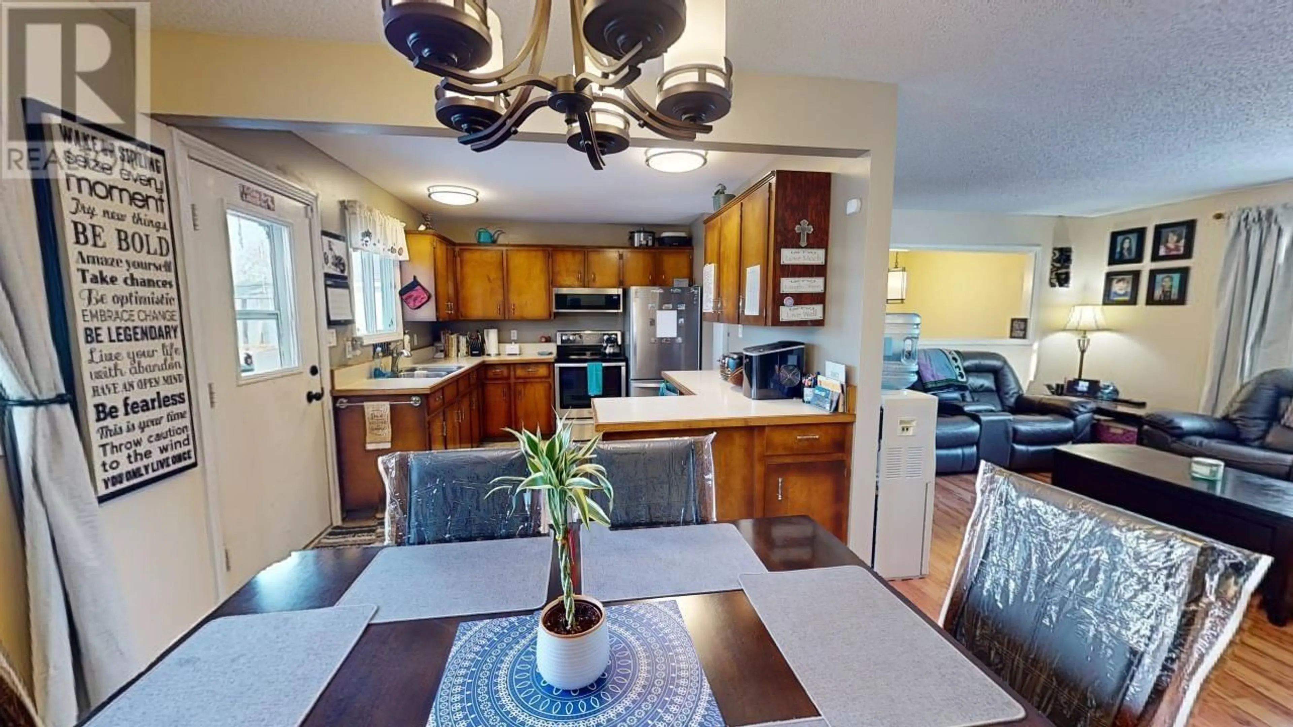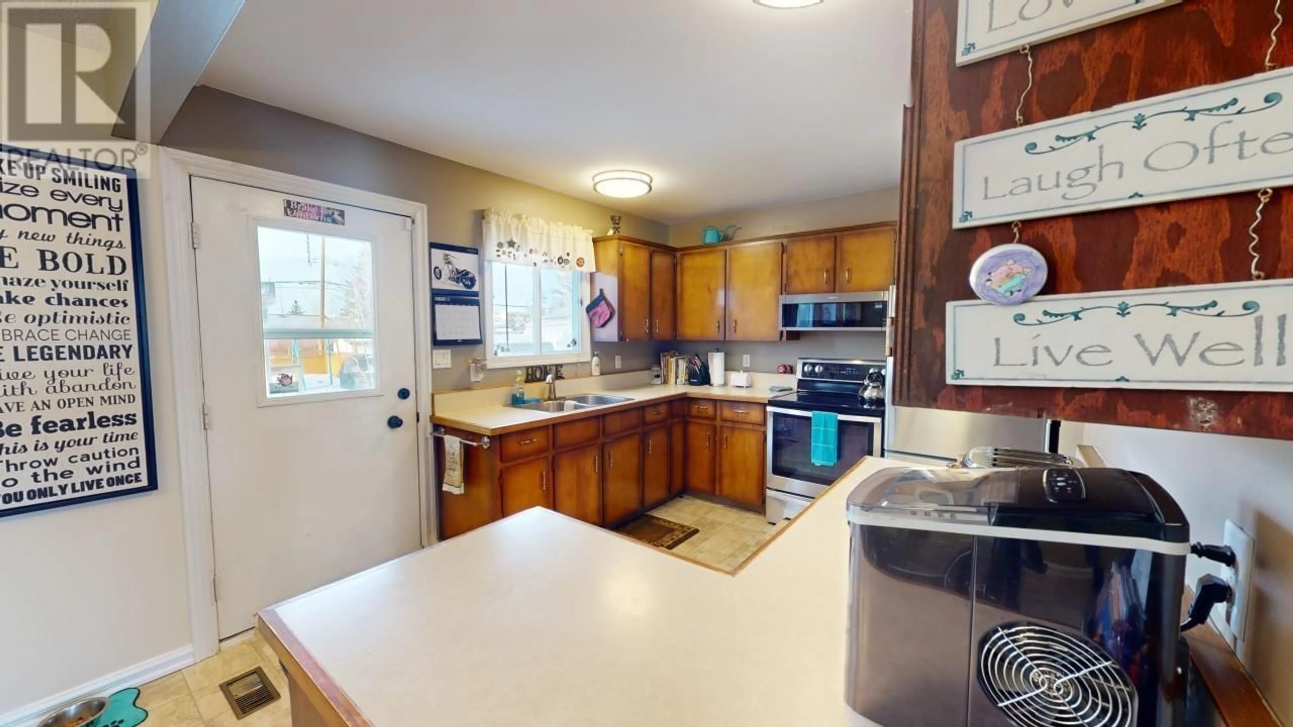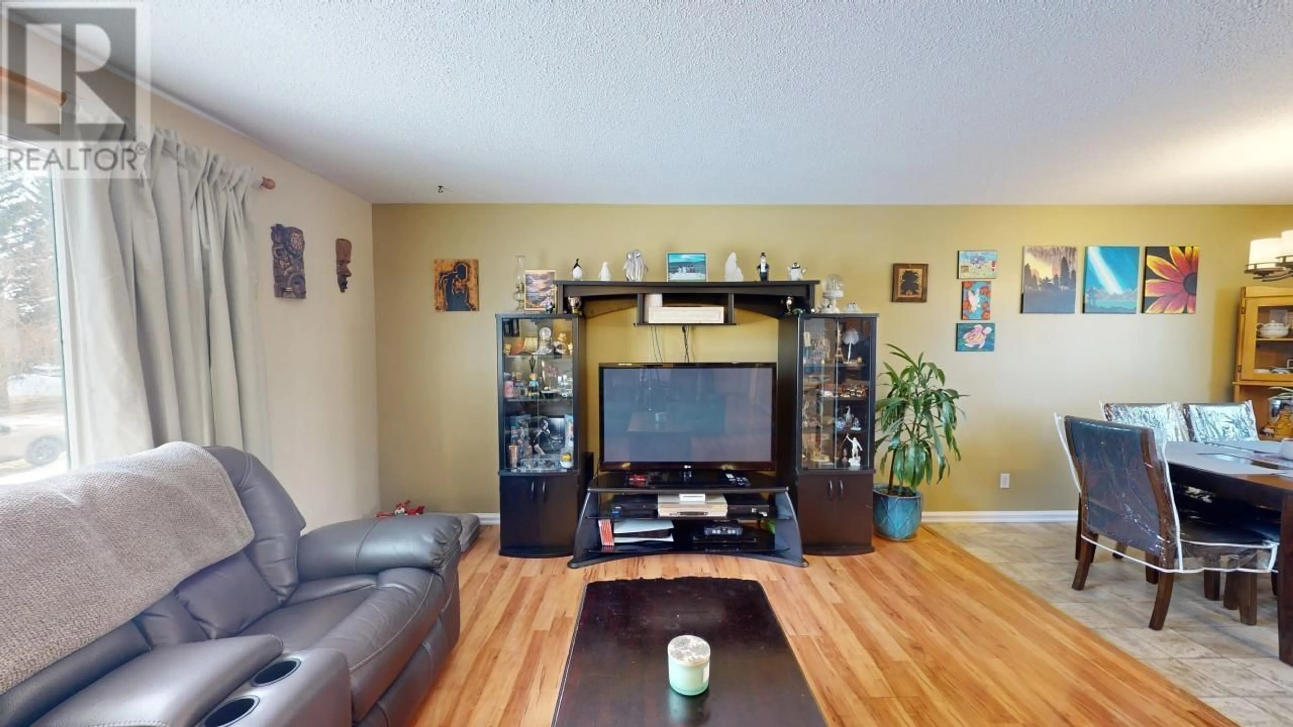8924 91 STREET, Fort St. John, British Columbia V1J4R6
Contact us about this property
Highlights
Estimated ValueThis is the price Wahi expects this property to sell for.
The calculation is powered by our Instant Home Value Estimate, which uses current market and property price trends to estimate your home’s value with a 90% accuracy rate.Not available
Price/Sqft$160/sqft
Est. Mortgage$1,327/mo
Tax Amount ()-
Days On Market3 days
Description
Welcome to this lovely 4-bedroom, 2-bathroom home situated on a large 50' x 150' lot with alley access, perfect for RV parking or adding a shop. The spacious kitchen is equipped with newer appliances (2020) flowing into the dinning room. Open the patio doors from the dinning room that flows onto a brand new two-tier deck to enjoy in the summer months and a hot tub ready to keep you warm in the winter. The basement has a large primary bedroom, which can be used as the primary if desired located off the rec room. Lots of great upgrades, including the roof (2024), HWT (2024), shed (2023), hot tub (2020) and basement (updated 7 years ago). (id:39198)
Property Details
Interior
Features
Basement Floor
Recreational, Games room
14 ft x 14 ftBedroom 4
10 ft x 12 ftProperty History
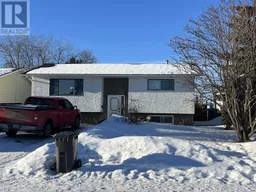 40
40
