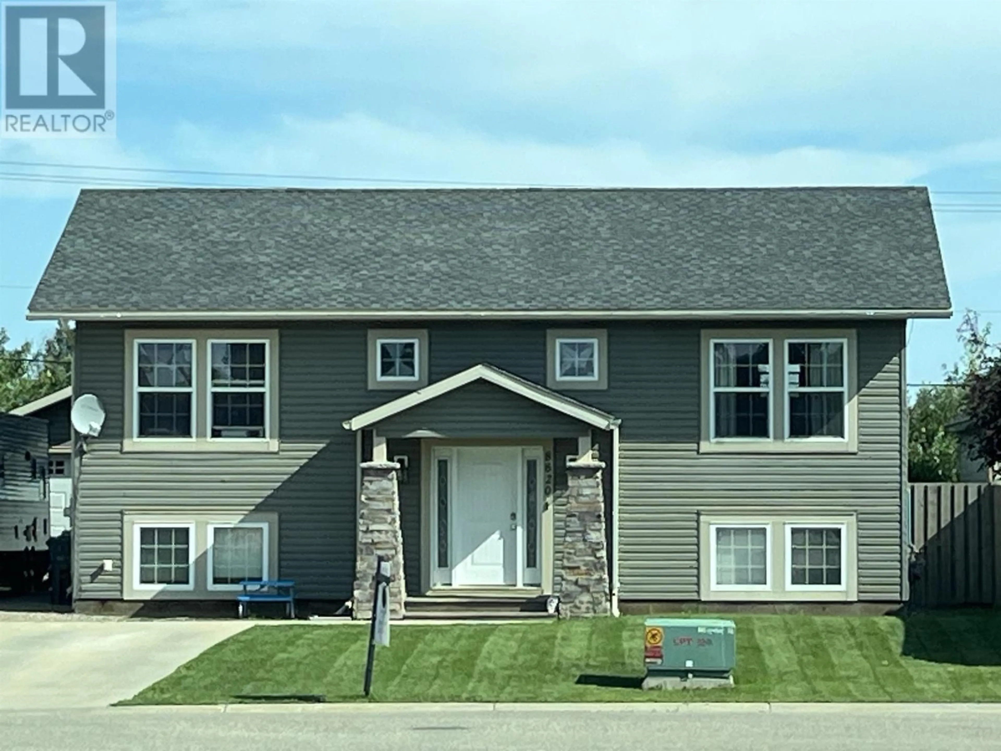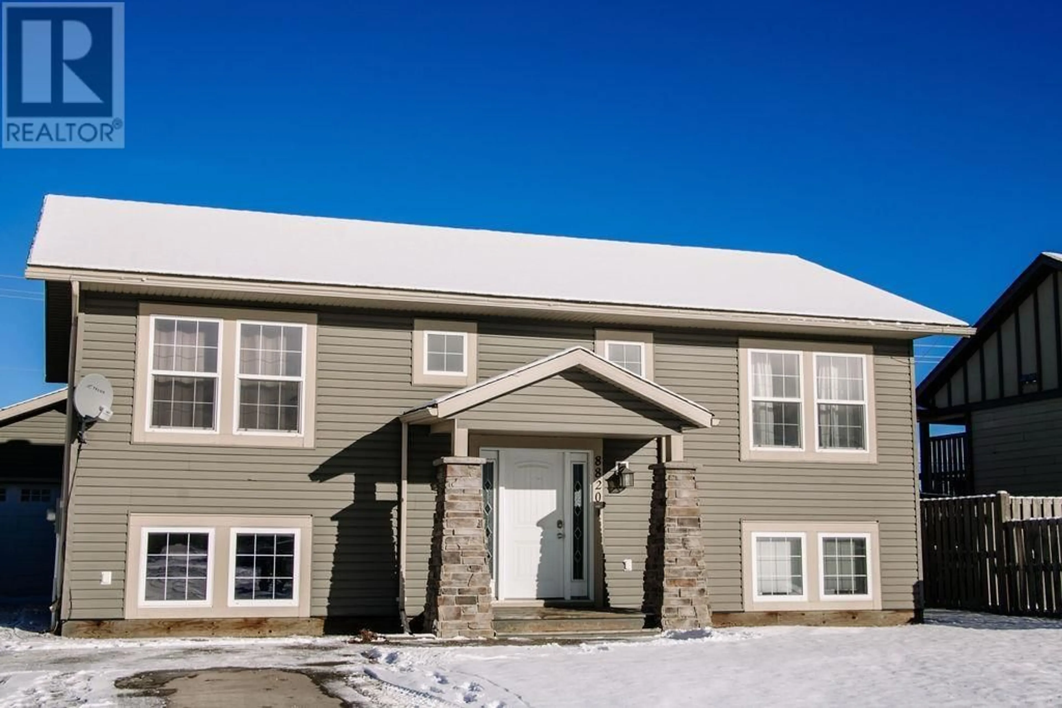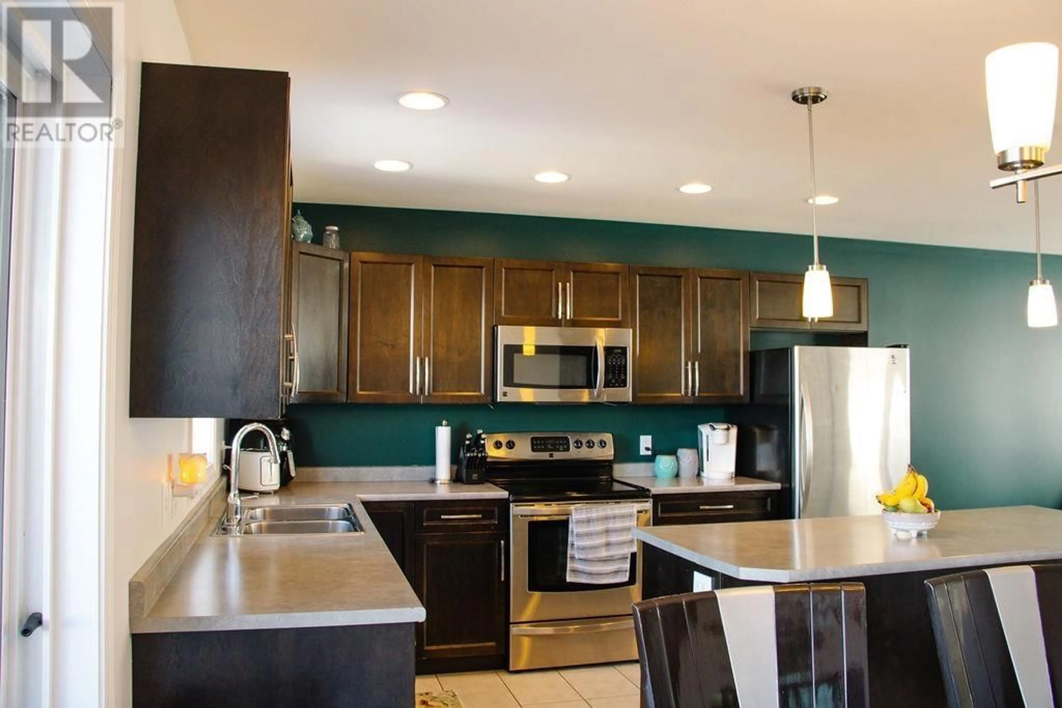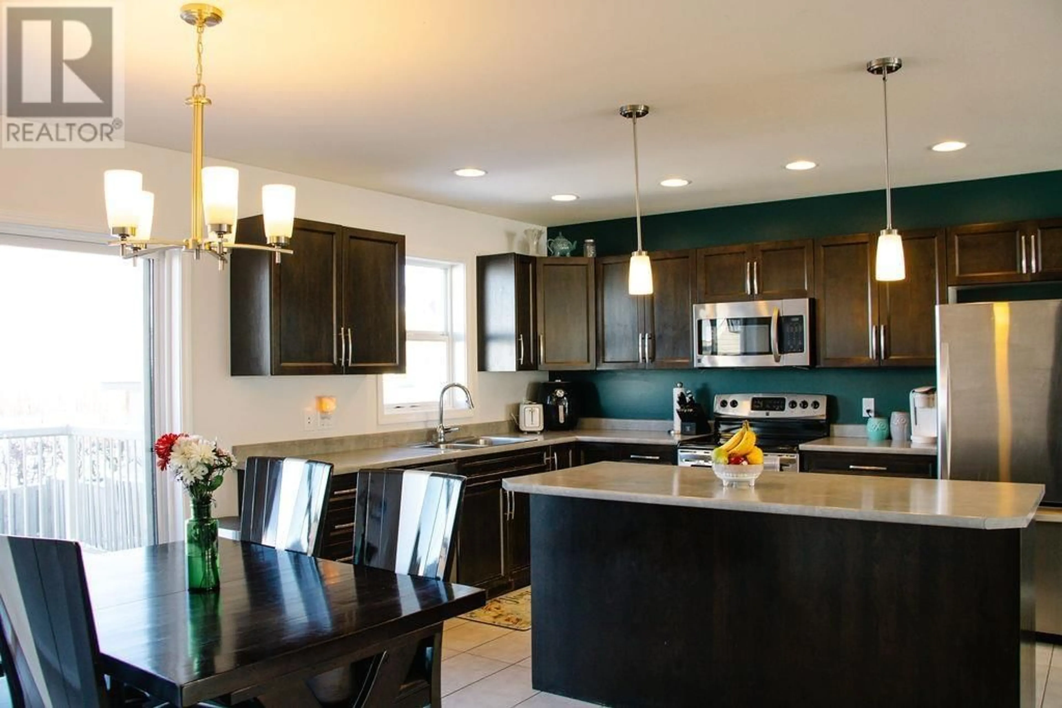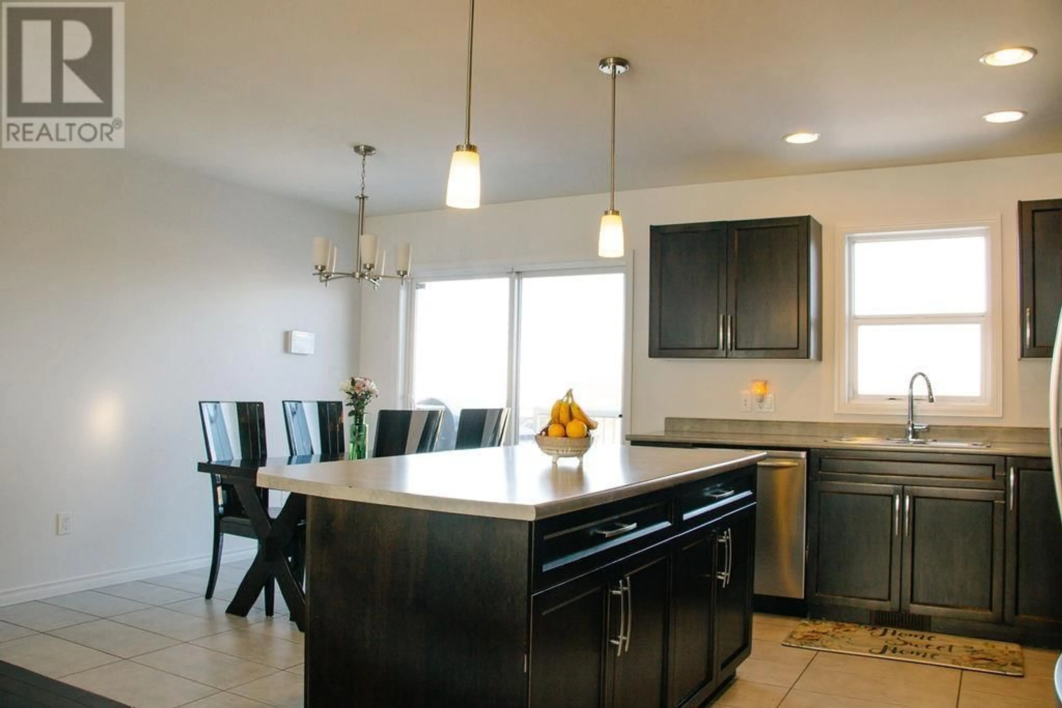8820 118A AVENUE, Fort St. John, British Columbia V1J0H8
Contact us about this property
Highlights
Estimated ValueThis is the price Wahi expects this property to sell for.
The calculation is powered by our Instant Home Value Estimate, which uses current market and property price trends to estimate your home’s value with a 90% accuracy rate.Not available
Price/Sqft$224/sqft
Est. Mortgage$2,315/mo
Tax Amount ()-
Days On Market216 days
Description
Walk into a bright and airy split level 5 bedroom 3 full bathroom home. Walk up the stairs and enjoy open concept living making entertaining easy. With 3 bedrooms, 2 bathroom upstairs making a perfect design for a growing family. The bright basement with daylight windows makes for a lovely relaxation zone. Kick up your feet in the large rec room with friends and family. The basement houses 2 extra bedrooms and another full bathroom. In the warmer months slide open the patio door off of the dining room and sprawl outside enjoying the deck and fully fenced back yard. Plus we can't forget the 20'x20' detached garage accessible from the driveway, with extra parking located on the side perfect for an RV measuring 15'x35'. (id:39198)
Property Details
Interior
Features
Basement Floor
Recreational, Games room
26 ft ,9 in x 14 ft ,4 inBedroom 4
13 ft ,4 in x 12 ft ,4 inBedroom 5
9 ft ,1 in x 10 ft ,4 inLaundry room
13 ft ,4 in x 9 ft ,1 inProperty History
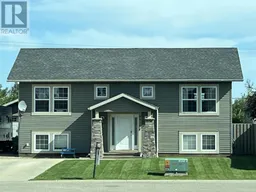 25
25
