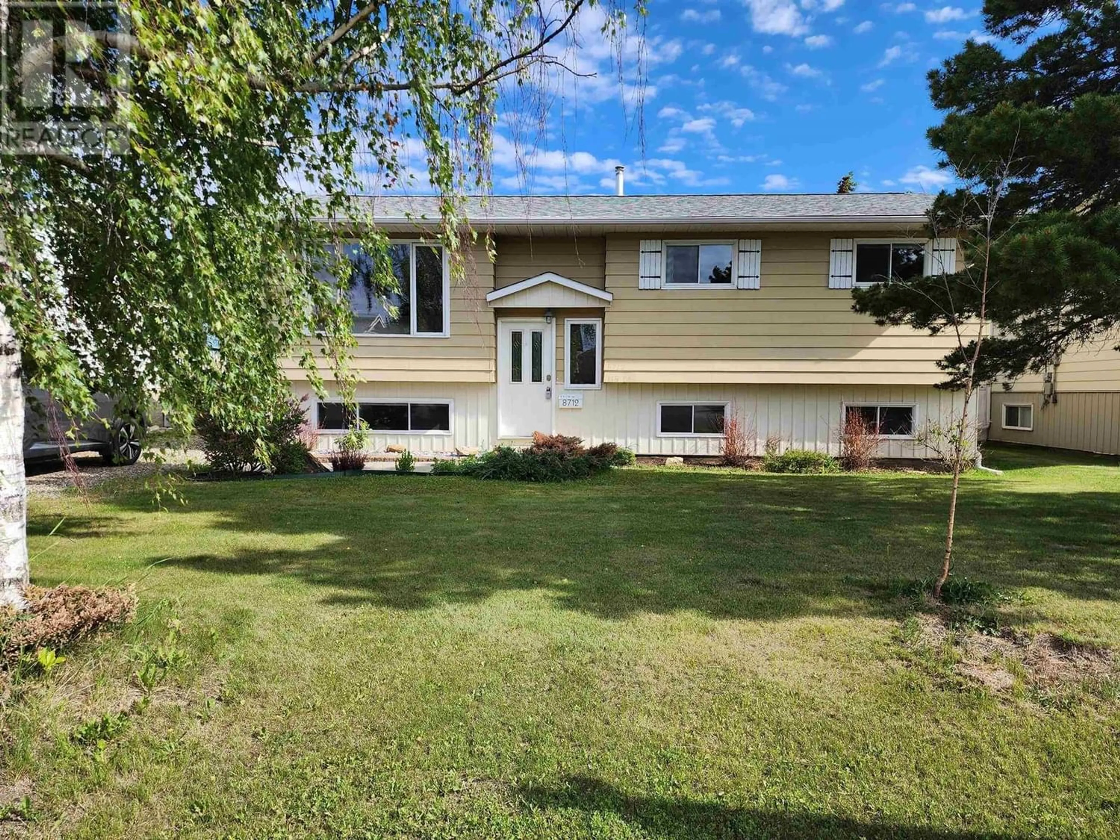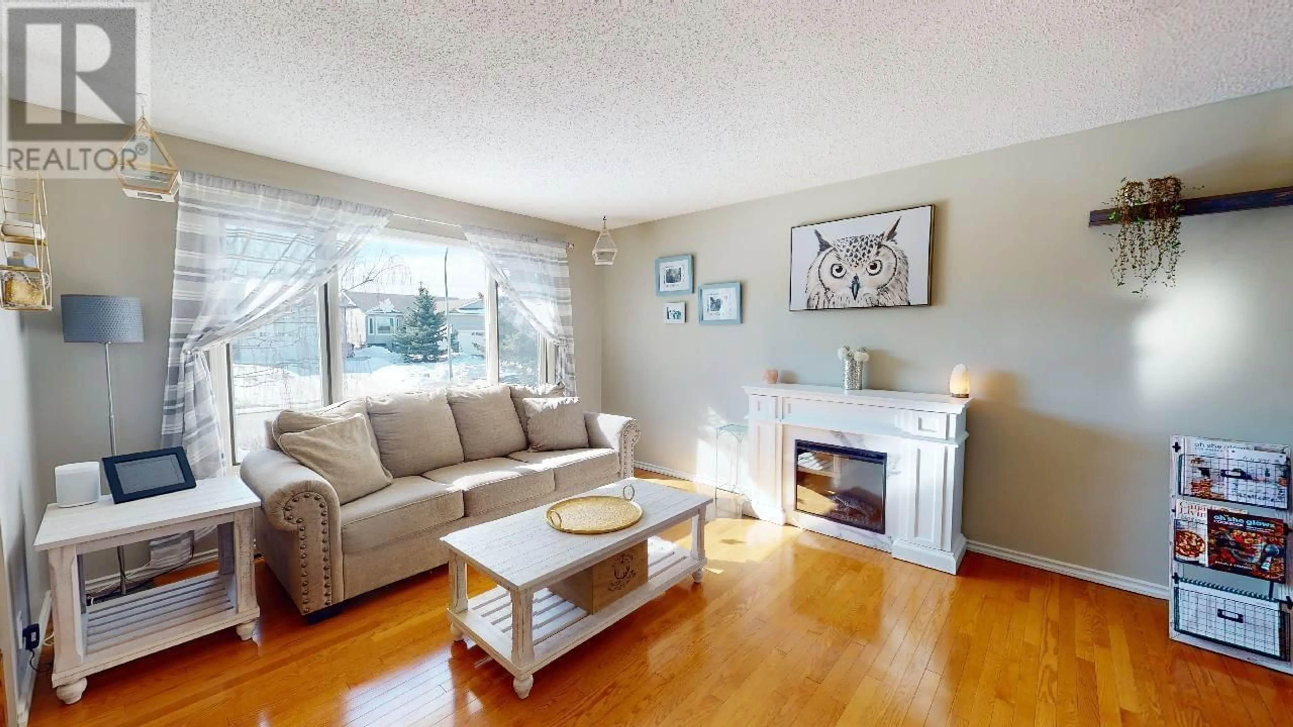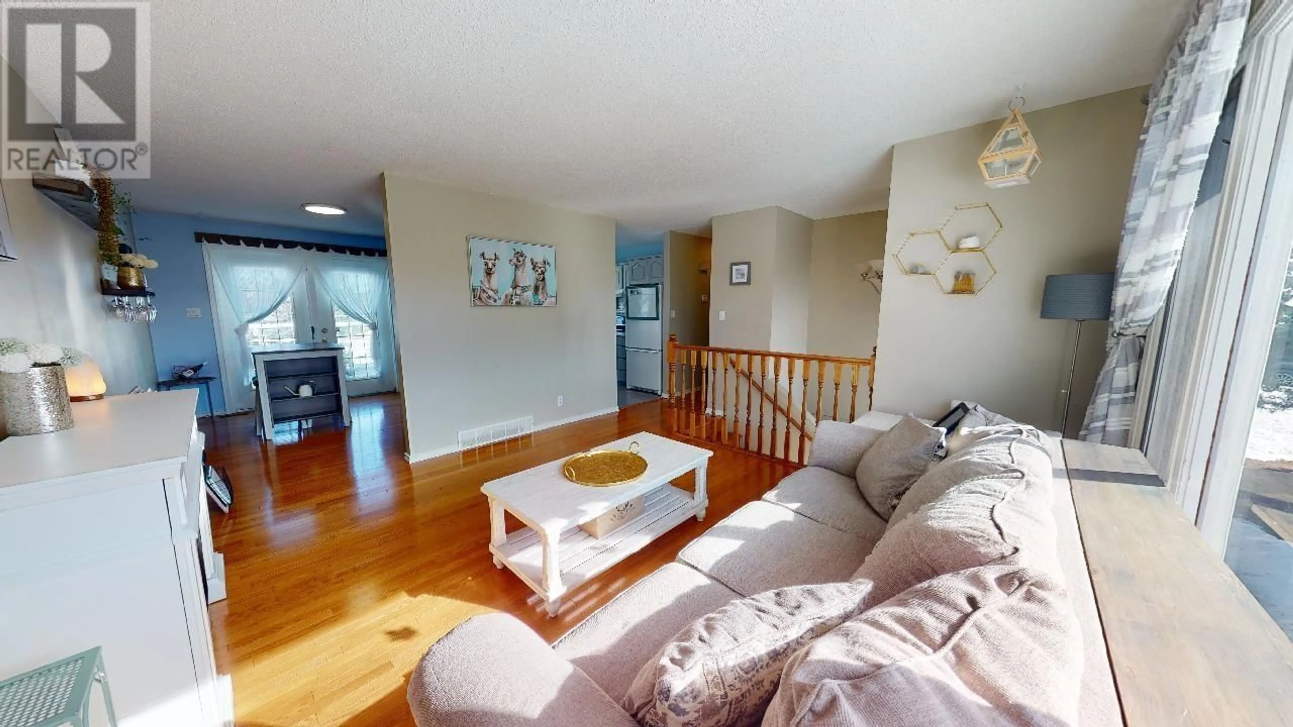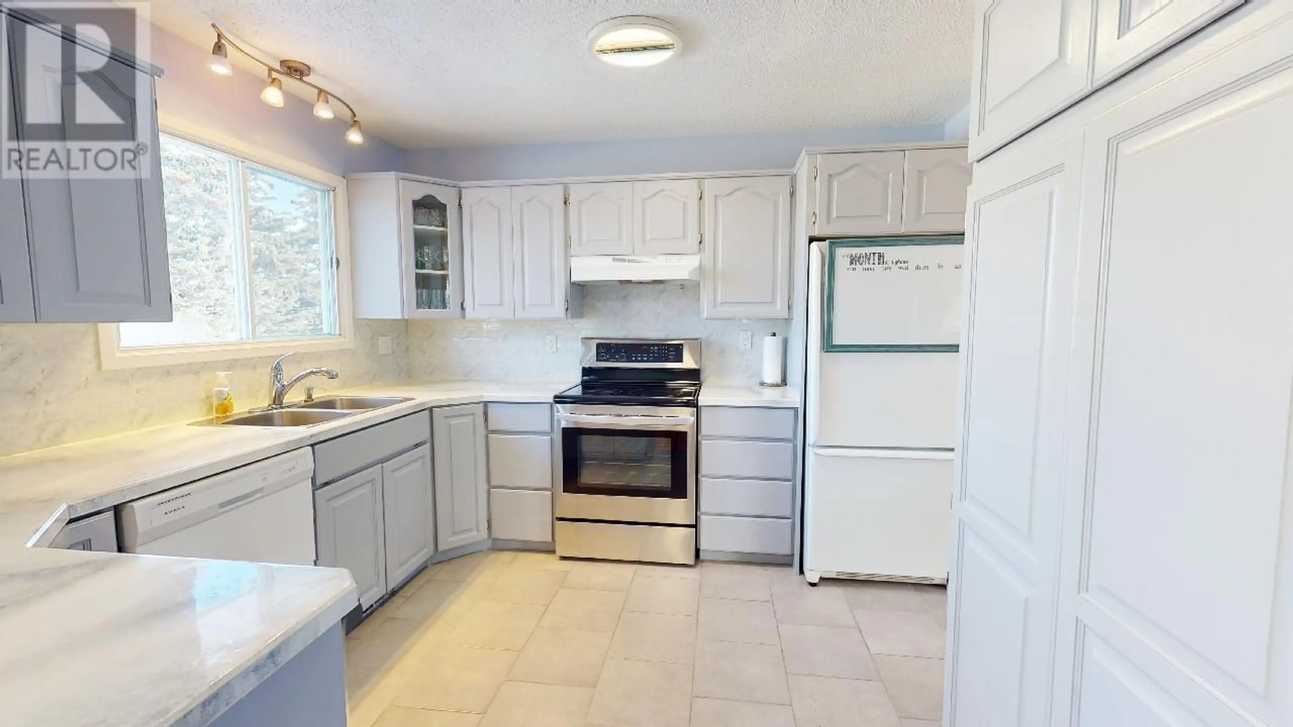8712 115 AVENUE, Fort St. John, British Columbia V1J5R7
Contact us about this property
Highlights
Estimated ValueThis is the price Wahi expects this property to sell for.
The calculation is powered by our Instant Home Value Estimate, which uses current market and property price trends to estimate your home’s value with a 90% accuracy rate.Not available
Price/Sqft$173/sqft
Est. Mortgage$1,546/mo
Tax Amount ()-
Days On Market1 year
Description
Don't Miss Out on This Affordable 5 Bedroom Home! Located in the desirable north end of town, this home is situated on a transit route with a convenient bus stop right next door. It falls within the coveted Anne Roberts Young catchment, ensuring excellent educational opportunities for your family. Step inside to find beautiful hardwood flooring upstairs, creating an elegant and timeless look. The tiled entryway, kitchen, and bathroom add a touch of sophistication. Outside, you'll be greeted by mature landscaping and a fully fenced yard with laneway access. The 2 - tier deck is perfect for entertaining guests and creating lasting memories. Plus, with a new roof installed in 2019, you can have peace of mind knowing that the home is well-maintained. Don't let this incredible opportunity slip away. (id:39198)
Property Details
Interior
Features
Basement Floor
Bedroom 4
12 ft ,1 in x 12 ft ,2 inOther
11 ft ,5 in x 11 ft ,1 inRecreational, Games room
12 ft ,3 in x 19 ft ,9 inBedroom 5
11 ft ,1 in x 14 ft ,6 inProperty History
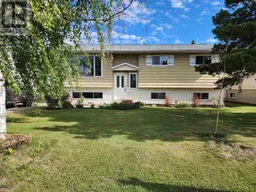 29
29
