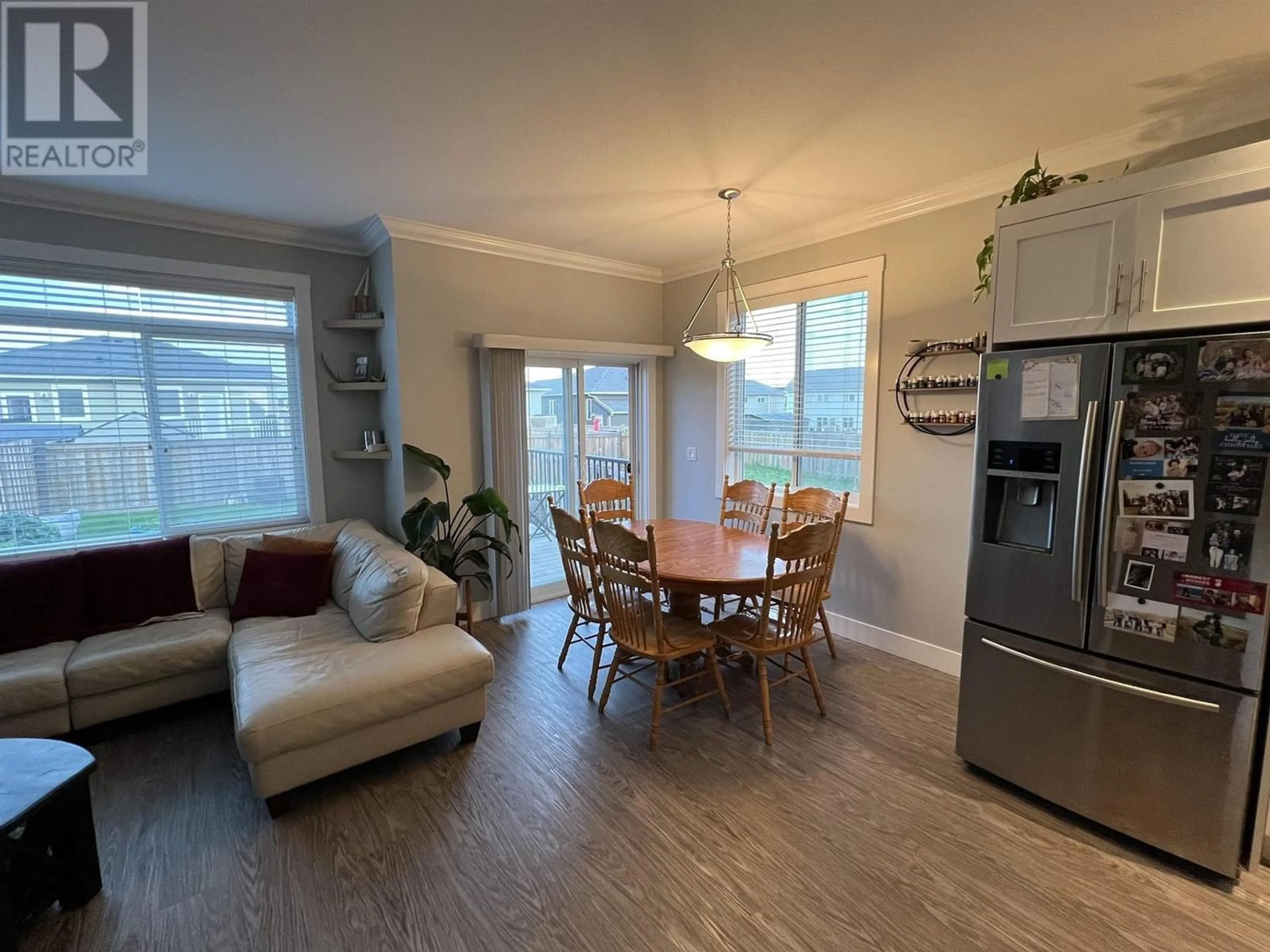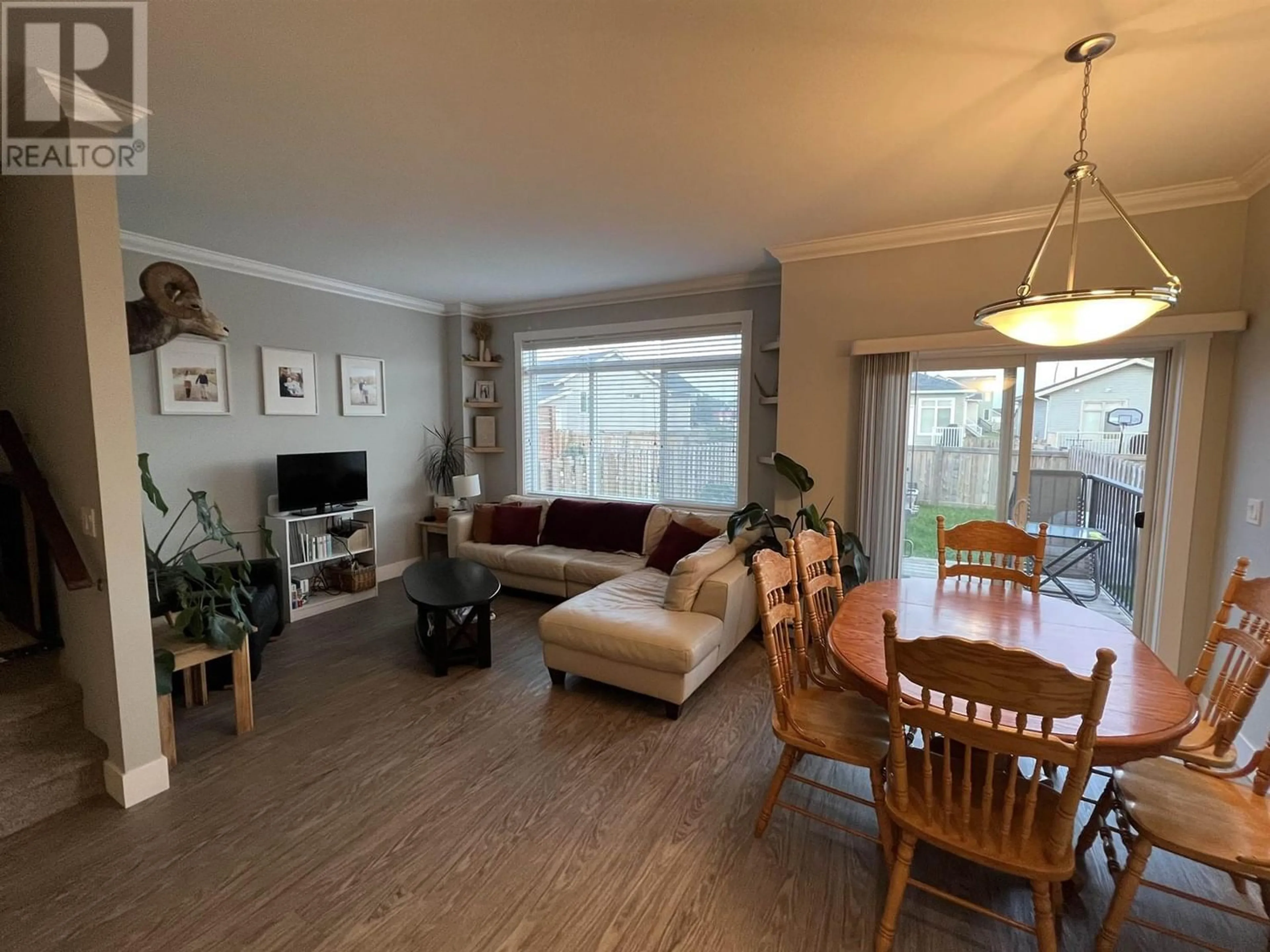8629 85 STREET, Fort St. John, British Columbia V1J0S2
Contact us about this property
Highlights
Estimated ValueThis is the price Wahi expects this property to sell for.
The calculation is powered by our Instant Home Value Estimate, which uses current market and property price trends to estimate your home’s value with a 90% accuracy rate.Not available
Price/Sqft$229/sqft
Est. Mortgage$1,546/mo
Tax Amount ()-
Days On Market186 days
Description
Near New home with New Home Warranty! Stunning floor plan with an open concept kitchen dining/ Living room with vaulted ceilings, massive island, excellent food storage and patio doors off the dining room to a fully fenced back yard and a cozy deck to enjoy BBQ and more. Tons of natural light throughout the entire home with all the extra large windows. Huge entry way closet just as you enter the home from the front door or the attached garage. Upstairs the primary bedroom ensuite offers a 6' tub, walk in shower and his and hers sinks with tons of counter space. The surprise bonus is the crawl space which has been set up as a dream playroom that you just have to see! (id:39198)
Property Details
Interior
Features
Main level Floor
Foyer
7 ft ,6 in x 5 ftKitchen
14 ft x 16 ftLiving room
13 ft x 12 ftDining room
7 ft x 10 ftExterior
Parking
Garage spaces 1
Garage type Garage
Other parking spaces 0
Total parking spaces 1
Condo Details
Inclusions
Property History
 26
26


