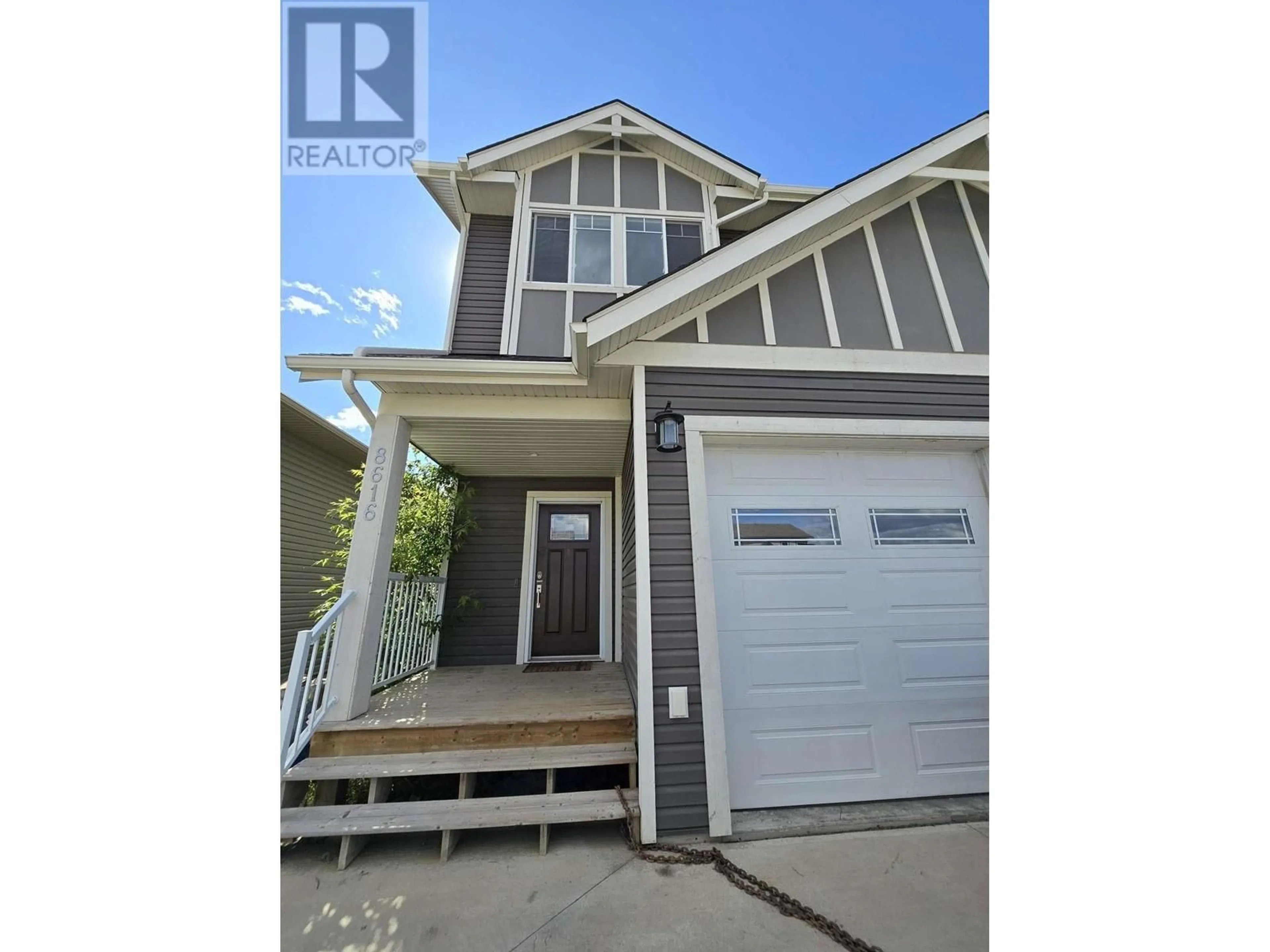8616 74 STREET, Fort St. John, British Columbia V1J7J6
Contact us about this property
Highlights
Estimated ValueThis is the price Wahi expects this property to sell for.
The calculation is powered by our Instant Home Value Estimate, which uses current market and property price trends to estimate your home’s value with a 90% accuracy rate.Not available
Price/Sqft$234/sqft
Est. Mortgage$1,546/mo
Tax Amount ()-
Days On Market8 days
Description
* PREC - Personal Real Estate Corporation. Welcome to this deluxe 1/2 duplex! This beautiful home has all best features! Walk into a large entry with tile flooring, vaulted ceilings, a mudroom with storage lockers from the garage. Hardwood floors throughout kitchen & living room. Impress with granite counters on kitchen island & throughout. Custom, high-end lighting brightens all the main rooms and large dining area. Enjoy sunsets on the back deck & sunny backyard with alley access. Enjoy the grand walk upstairs, with extra windows & main floor laundry. Master bedroom will fit your king & is fit for a queen with a walk-in closet & 5 piece ensuite. 2 more beds up with their own bathroom. The basement has extra space to enjoy with large rec room & storage space waiting your finishing touches. (id:39198)
Property Details
Interior
Features
Above Floor
Bedroom 2
11 ft ,3 in x 9 ft ,7 inBedroom 3
11 ft ,3 in x 8 ft ,8 inPrimary Bedroom
12 ft x 14 ftOther
6 ft ,3 in x 4 ft ,8 inCondo Details
Inclusions
Property History
 13
13





