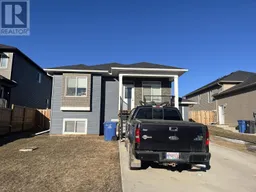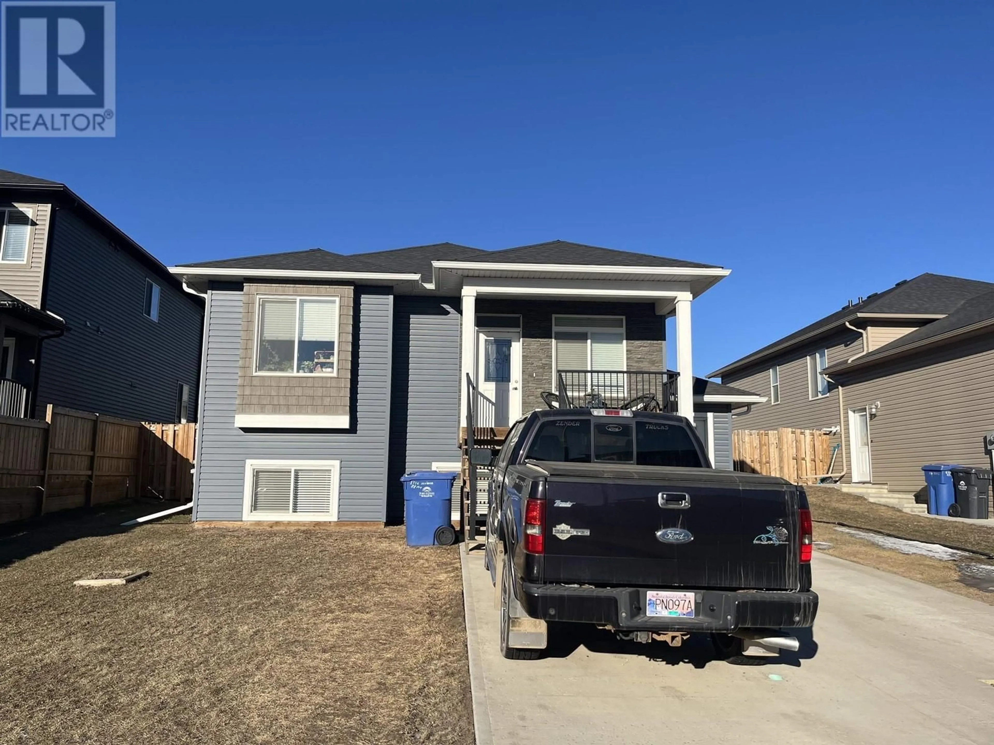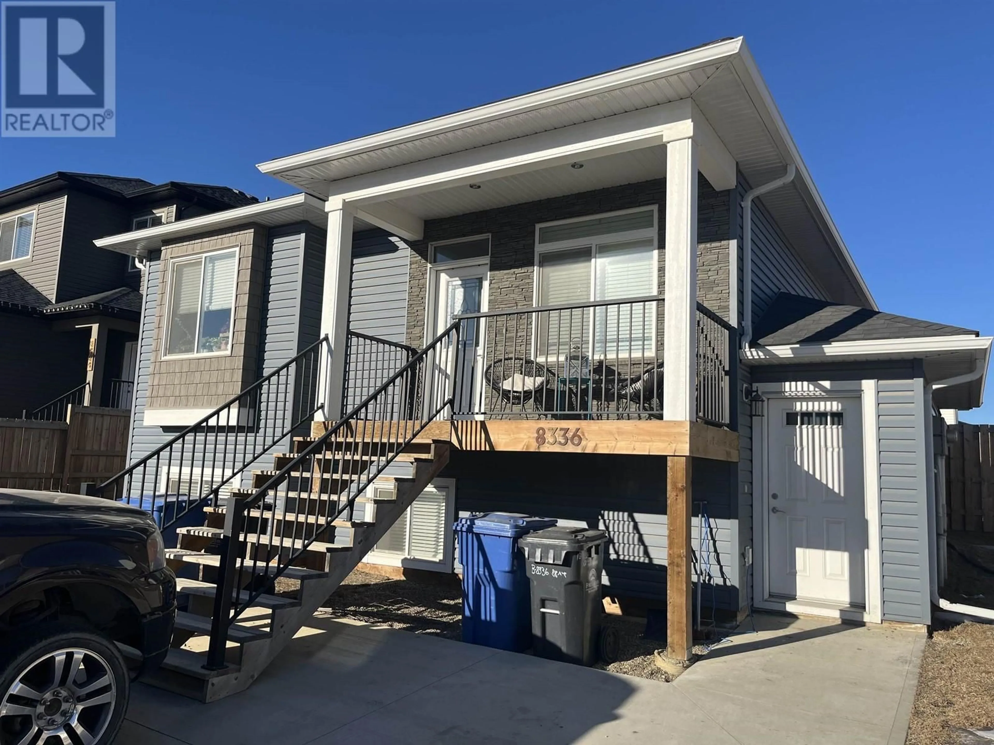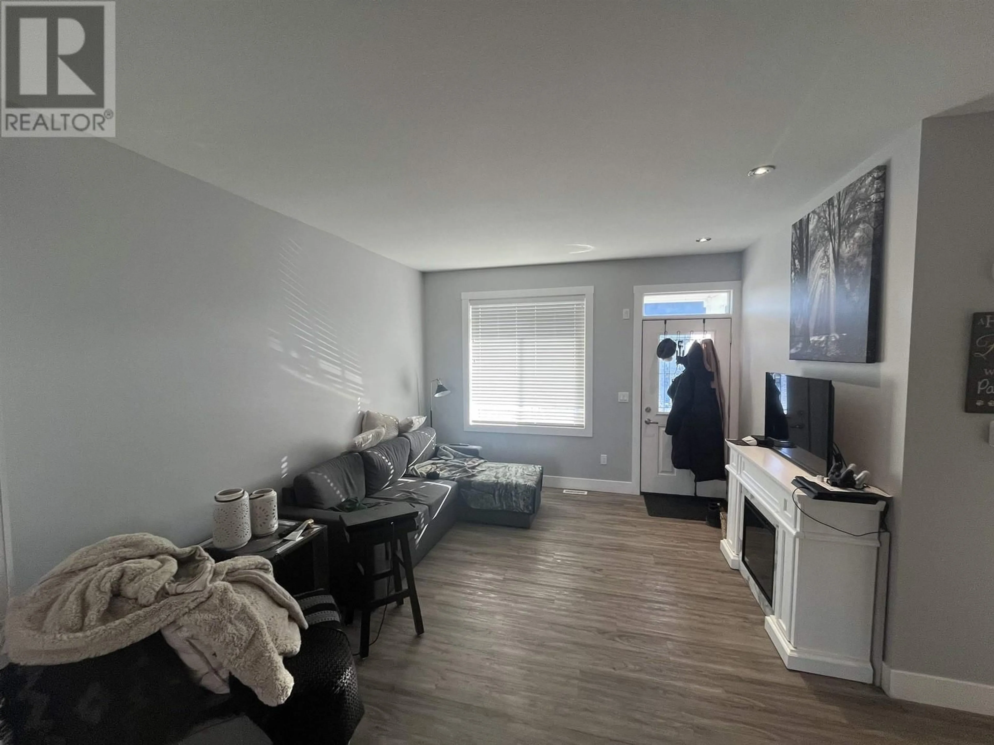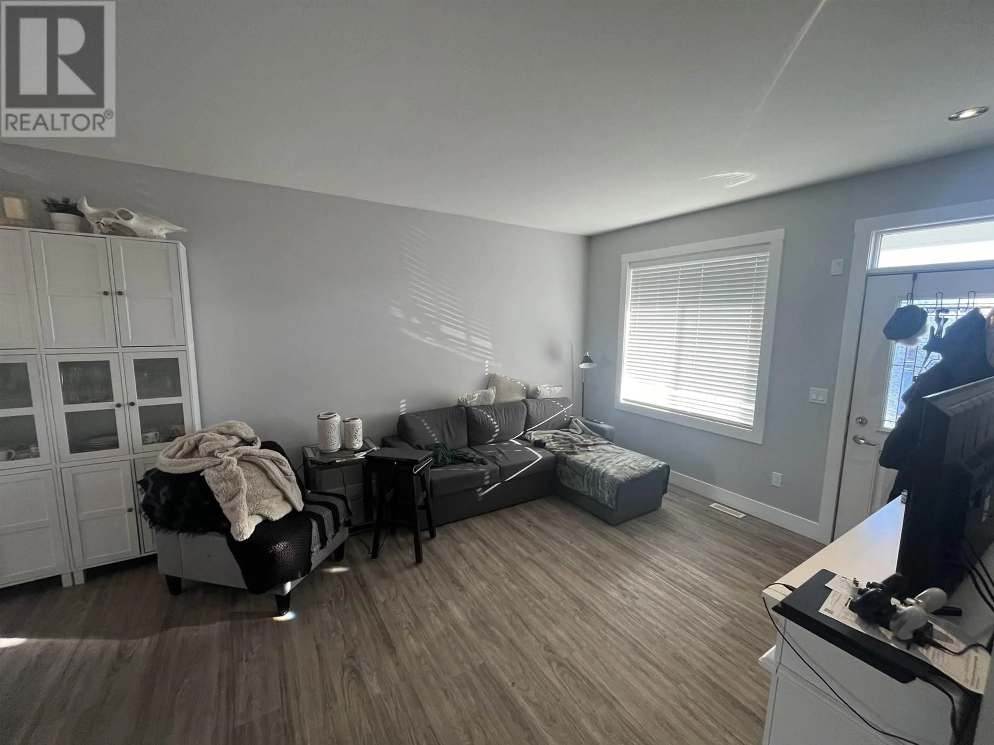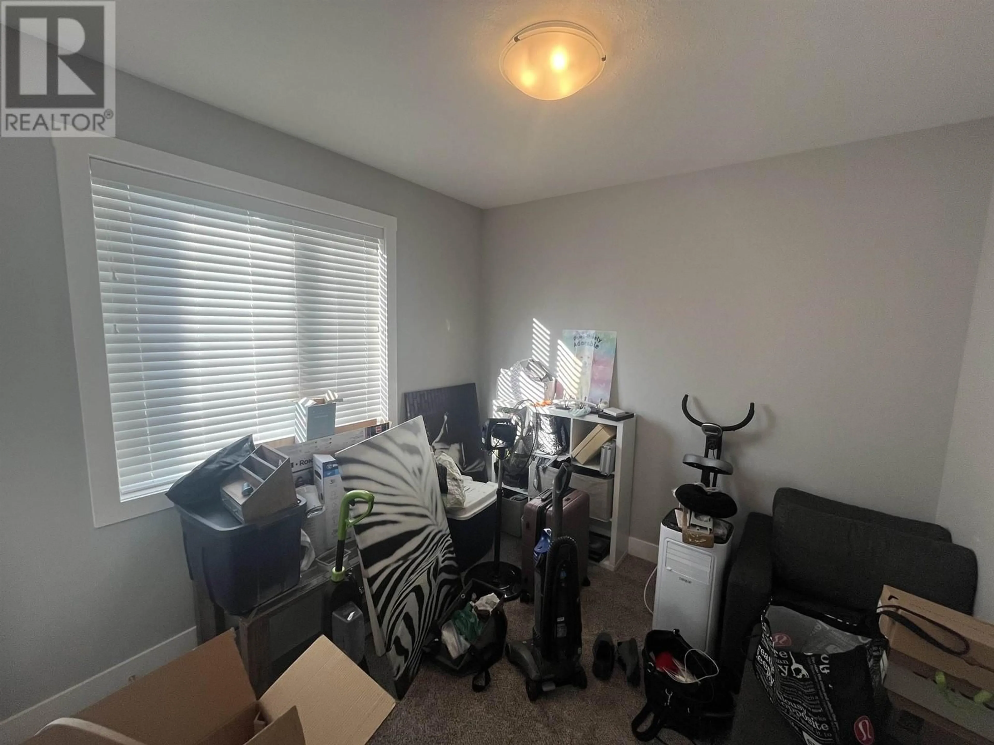8336 88 AVENUE, Fort St. John, British Columbia V1J0S2
Contact us about this property
Highlights
Estimated ValueThis is the price Wahi expects this property to sell for.
The calculation is powered by our Instant Home Value Estimate, which uses current market and property price trends to estimate your home’s value with a 90% accuracy rate.Not available
Price/Sqft$219/sqft
Est. Mortgage$1,932/mo
Tax Amount ()-
Days On Market1 day
Description
Welcome to Energy Park, where modern living meets convenience and sustainability. This suited house presents an exceptional opportunity for versatile living arrangements. Whether you're seeking a comfortable family home with a separate income suite, or a savvy investment property, this residence offers both style and functionality. A separate entrance leads to a self-contained suite, offering privacy and independence. Ideal for extended family members, guests, or rental income, this suite features its own kitchen, living area, 2 bedrooms, and bathroom. Don't miss your chance to call this suited house in Energy Park your new home. It's an opportunity not to be missed. Discover the endless possibilities awaiting you. (id:39198)
Property Details
Interior
Features
Basement Floor
Kitchen
12 ft x 8 ftDining room
9 ft x 10 ftLiving room
15 ft ,8 in x 14 ft ,6 inPrimary Bedroom
11 ft ,6 in x 11 ft ,5 inProperty History
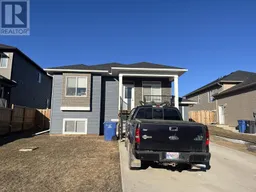 17
17