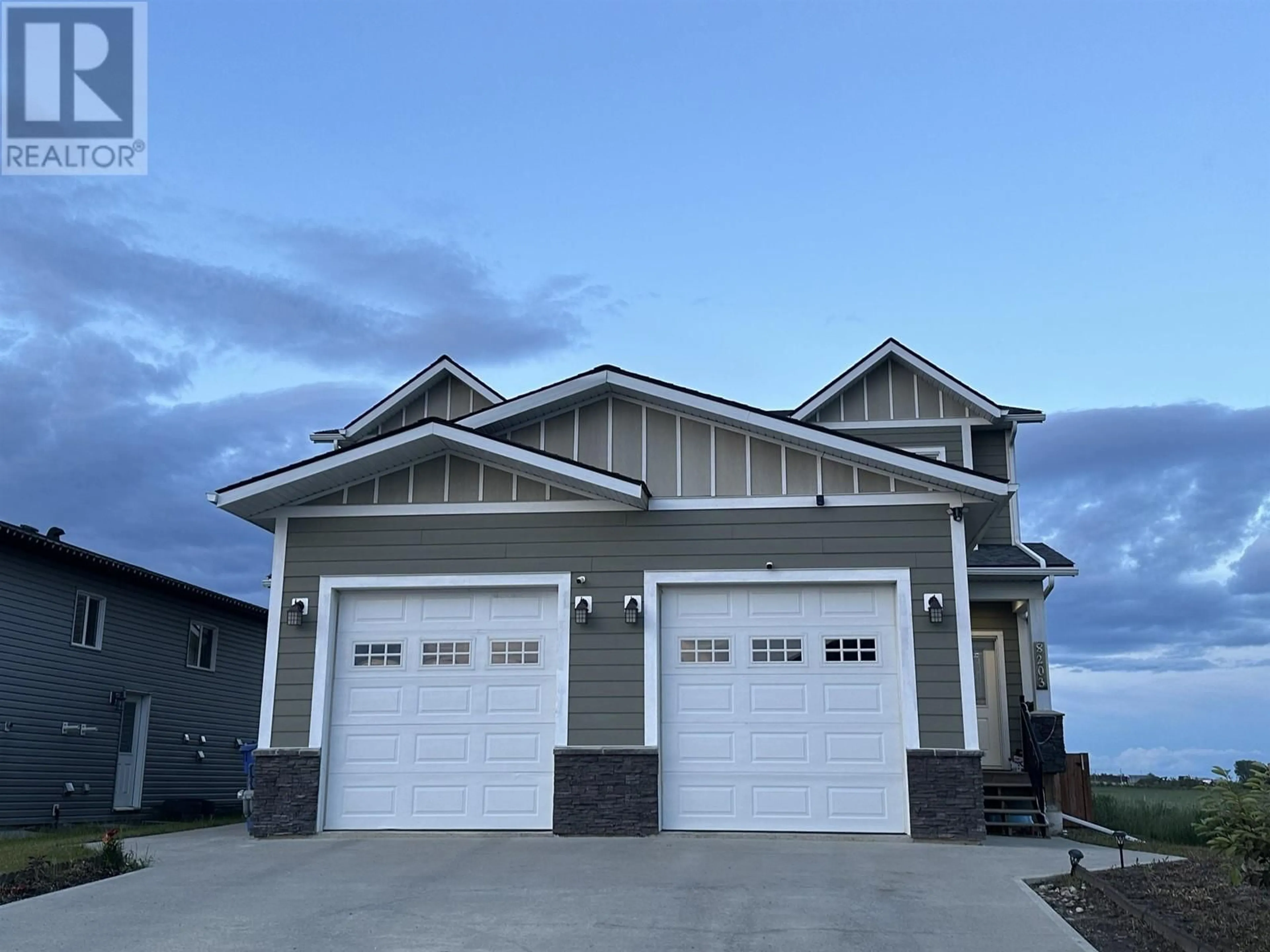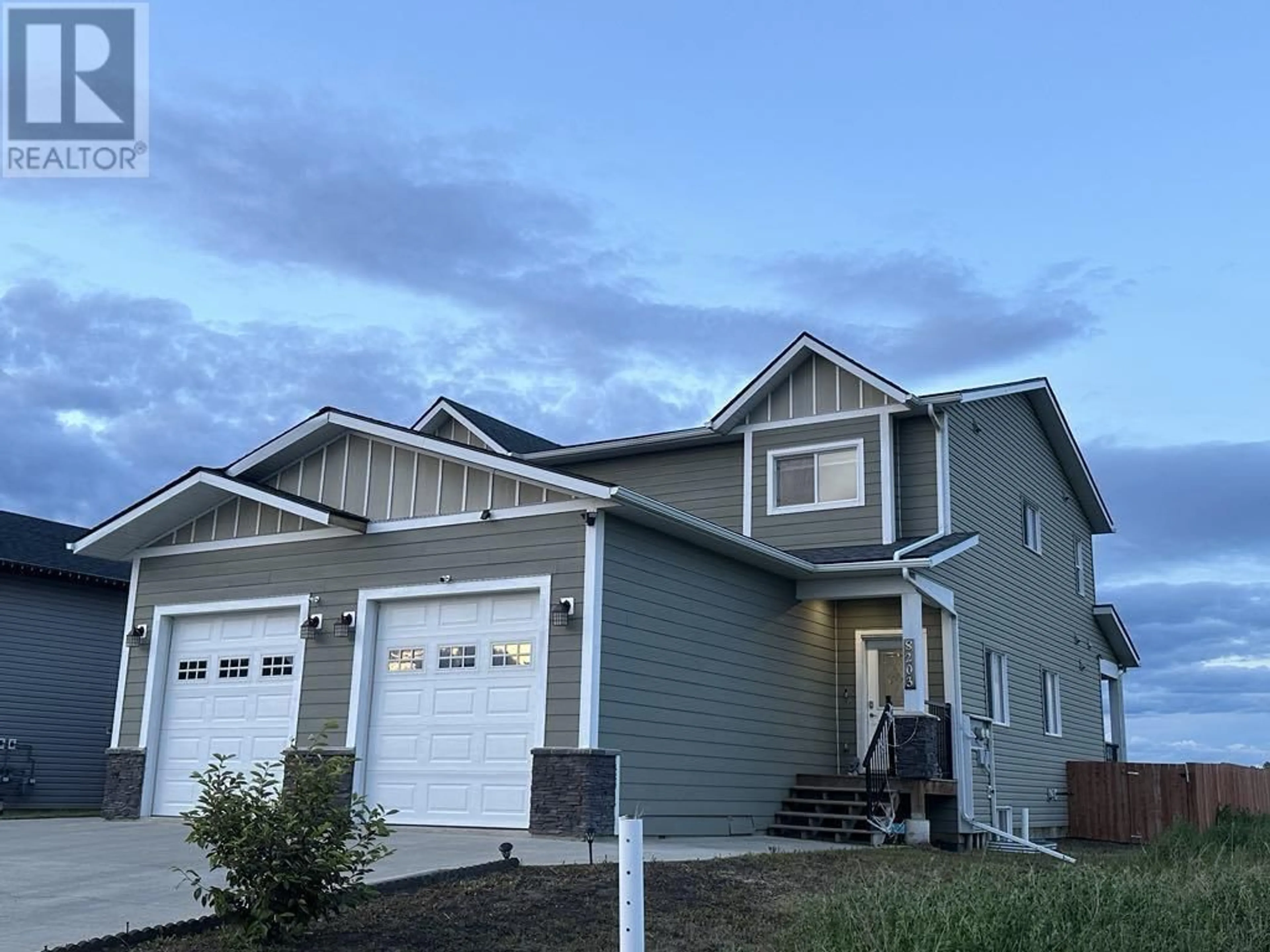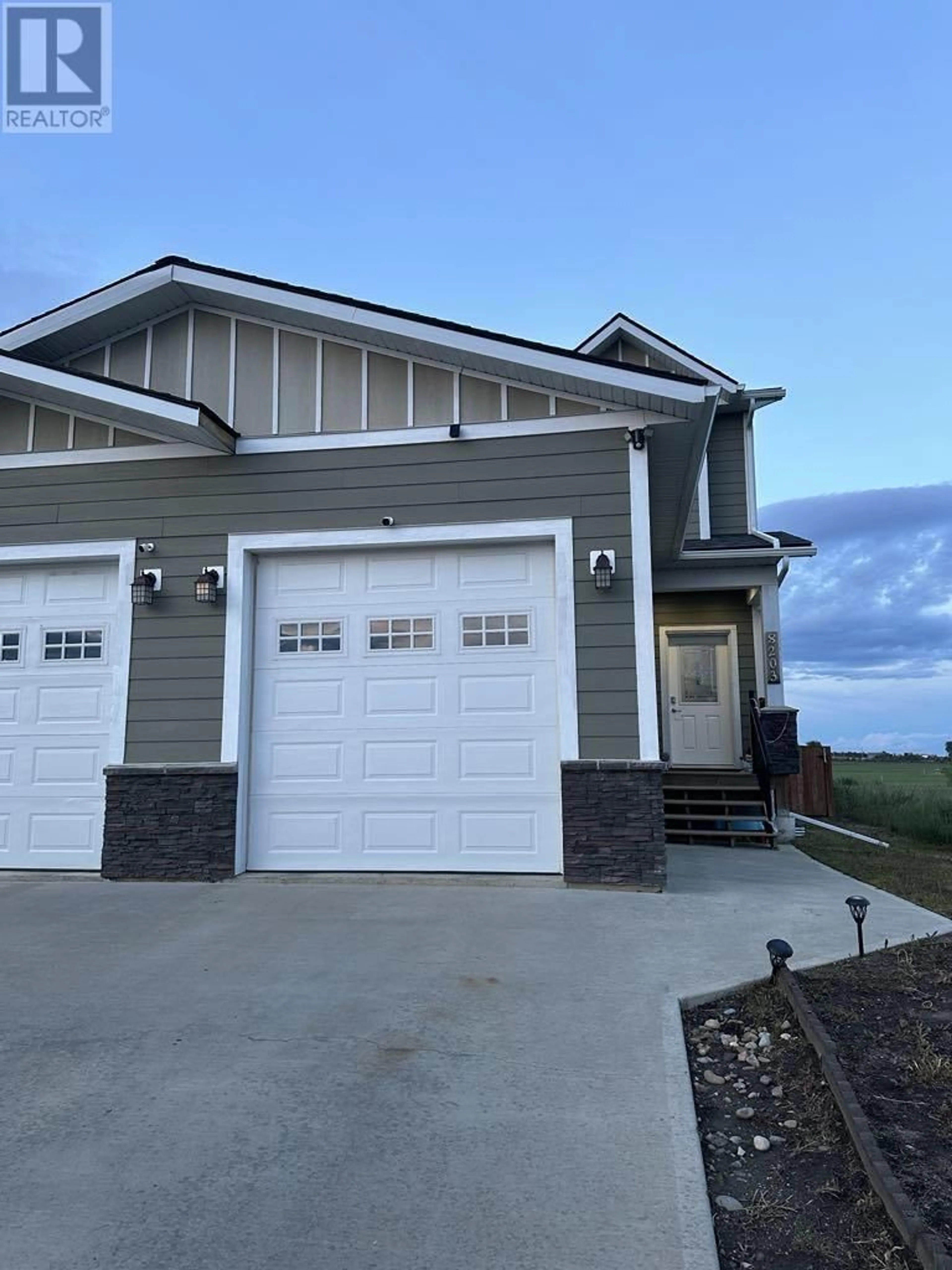8203 79A STREET, Fort St. John, British Columbia V1J0P7
Contact us about this property
Highlights
Estimated ValueThis is the price Wahi expects this property to sell for.
The calculation is powered by our Instant Home Value Estimate, which uses current market and property price trends to estimate your home’s value with a 90% accuracy rate.Not available
Price/Sqft$216/sqft
Days On Market38 days
Est. Mortgage$1,748/mth
Tax Amount ()-
Description
Welcome home to this lovingly maintained & thoughtfully finished home in family friendly new subdivision at THE STATION. Just steps to park & back on to the green space, this property is sure to impress. This home features nearly 1900 sq ft. of developed space complete with 4 bedrooms, 4 bathrooms & a full single garage. not to forget the bright spacious kitchen featuring a granite island & counter top & stainless steel appliances. The chefs style kitchen also features loads of cabinetry & classic lighting fixtures. This open concept home, built in 2016 has a basement with separate entrance, one bedroom and a 4 pc bath, ready for your extended family or potential mortgage helper. Enjoy the hot summer days in the covered deck with fully fenced backyard. QUICK POSSESSION AVAILABLE. (id:39198)
Property Details
Interior
Features
Above Floor
Primary Bedroom
9 ft ,5 in x 12 ft ,4 inBedroom 2
10 ft ,9 in x 10 ft ,1 inBedroom 3
8 ft ,1 in x 8 ft ,8 inExterior
Parking
Garage spaces 1
Garage type Garage
Other parking spaces 0
Total parking spaces 1
Property History
 40
40


