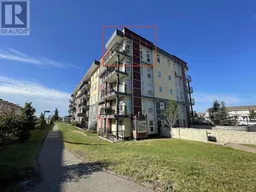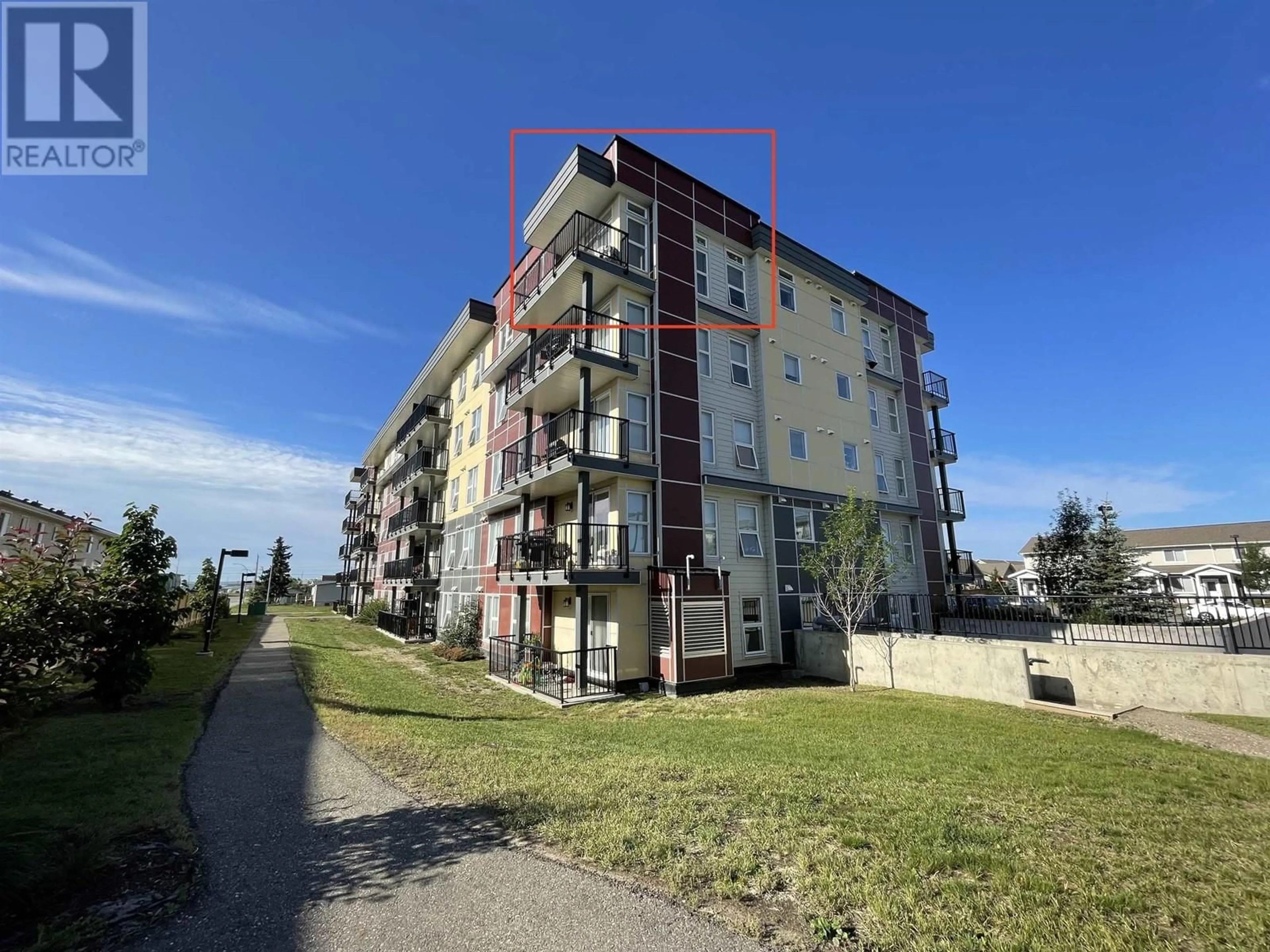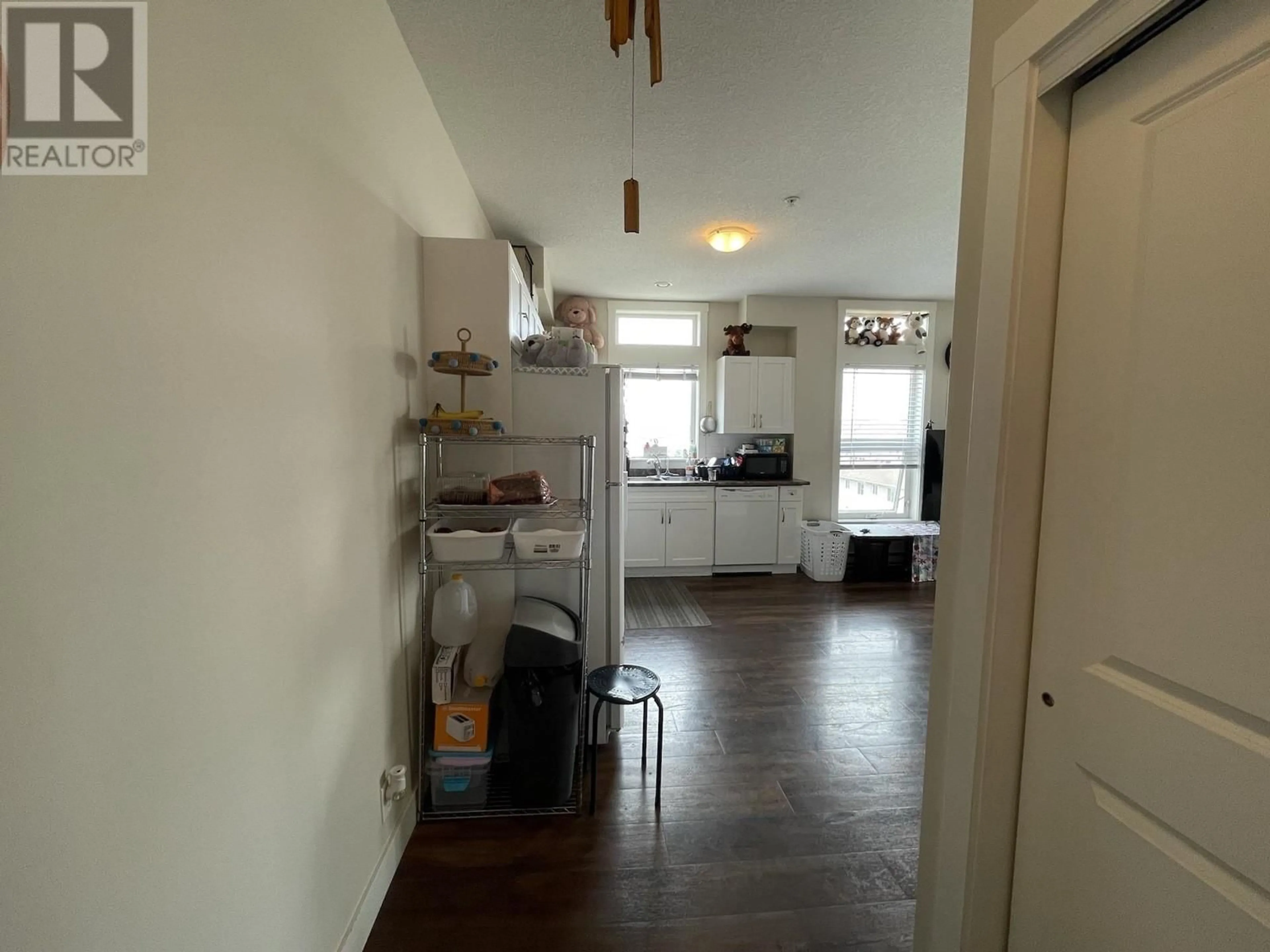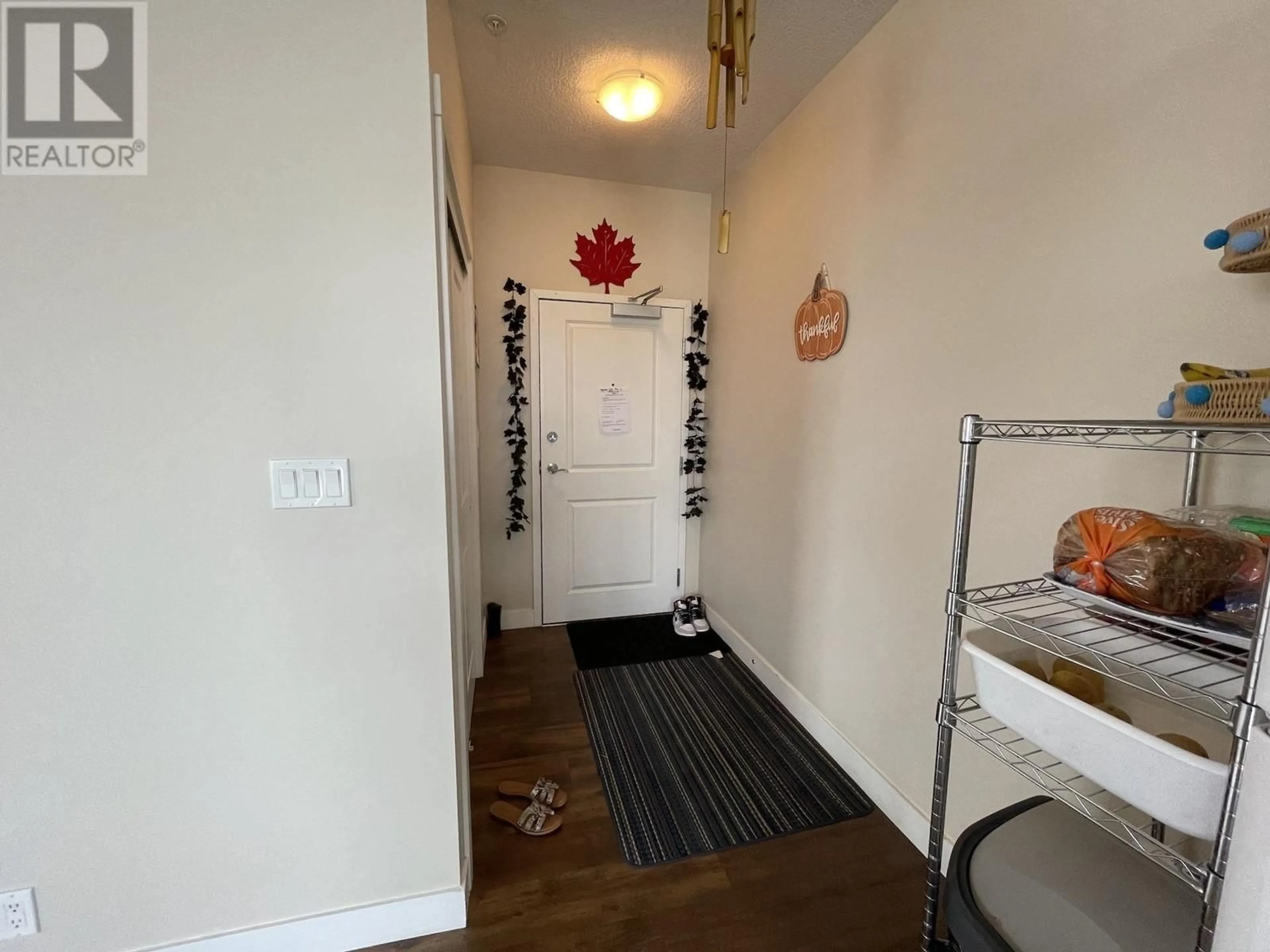508 11004 102 AVENUE, Fort St. John, British Columbia V1J0L9
Contact us about this property
Highlights
Estimated ValueThis is the price Wahi expects this property to sell for.
The calculation is powered by our Instant Home Value Estimate, which uses current market and property price trends to estimate your home’s value with a 90% accuracy rate.Not available
Price/Sqft$208/sqft
Est. Mortgage$773/mth
Tax Amount ()-
Days On Market61 days
Description
* PREC - Personal Real Estate Corporation. Looking for stunning penthouse corner unit with spectacular views & 2 parking stalls - 1 underground! Located in the attractive Trump Gardens Condominiums, this spacious condo features a gas insert fireplace, master bedroom w/ensuite, & in-suite laundry for added convenience. The well-appointed kitchen is perfect for cooking & entertaining. The second bedroom & bathroom offer ample space for guests or a roommate. Enjoy BBQing or relaxing on the balcony while taking in the penthouse view. Taller windows allow plenty of natural light & great views. This unit is ideal for first-time buyers seeking their dream home or investors looking for a valuable property. With its combination of luxury & practicality, this condo in a prime location is a fantastic opportunity. One small dog or cat allowed. (id:39198)
Property Details
Interior
Features
Main level Floor
Living room
10 ft x 14 ftKitchen
10 ft x 9 ftBedroom 2
10 ft x 9 ftPrimary Bedroom
11 ft x 12 ftCondo Details
Amenities
Laundry - In Suite, Fireplace(s)
Inclusions
Property History
 34
34


