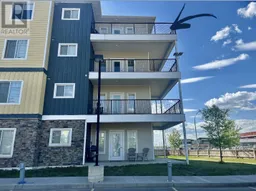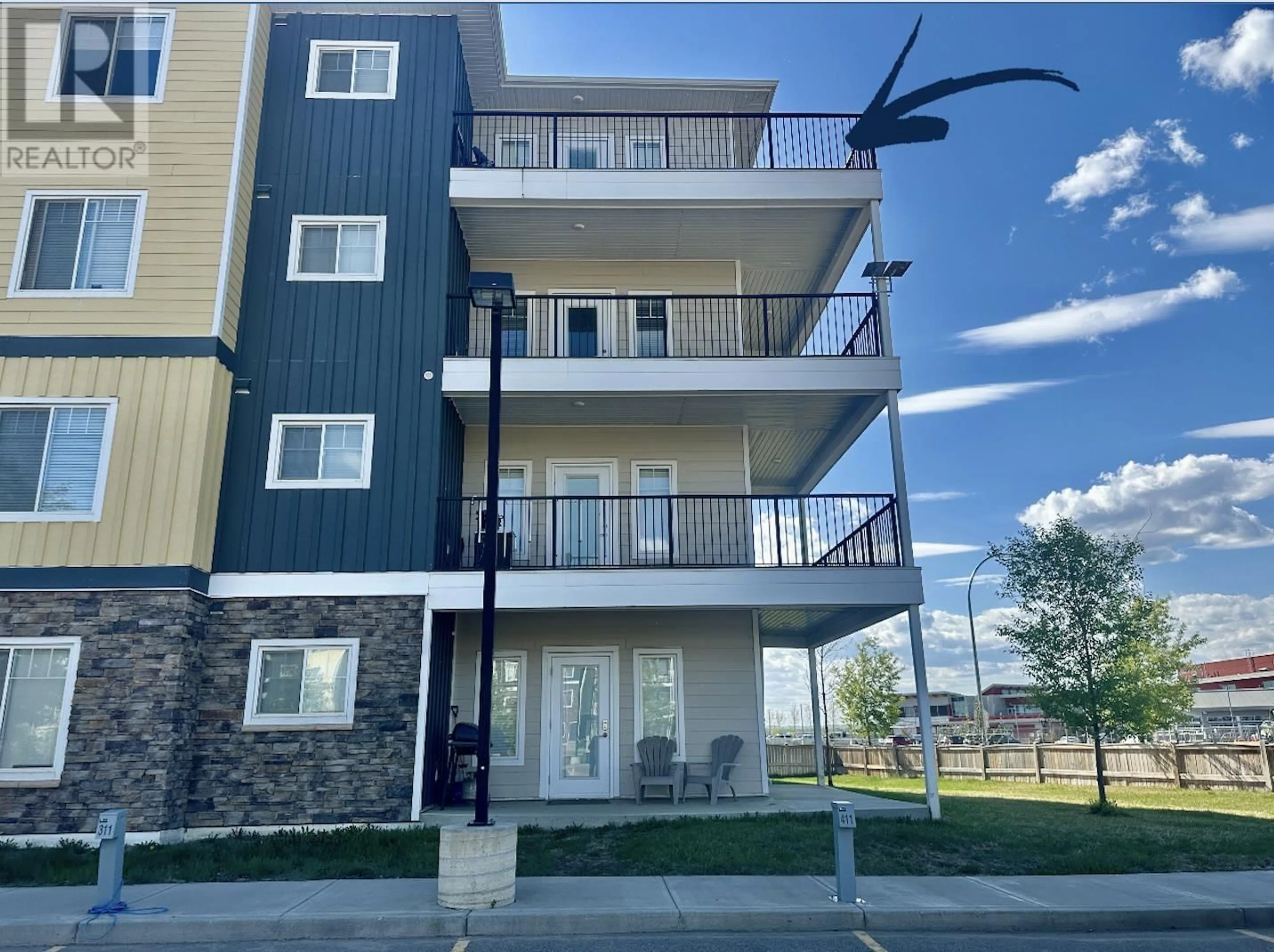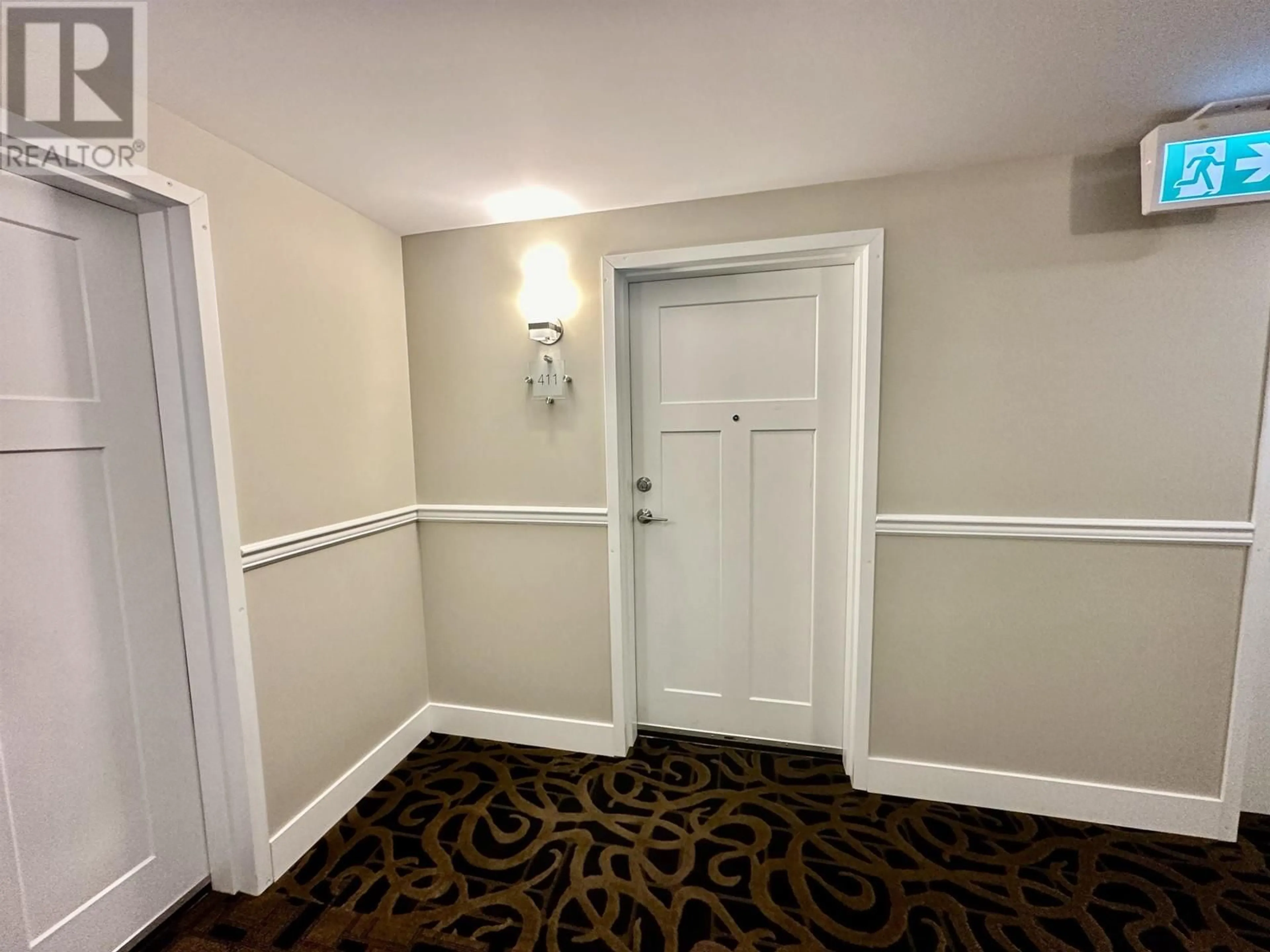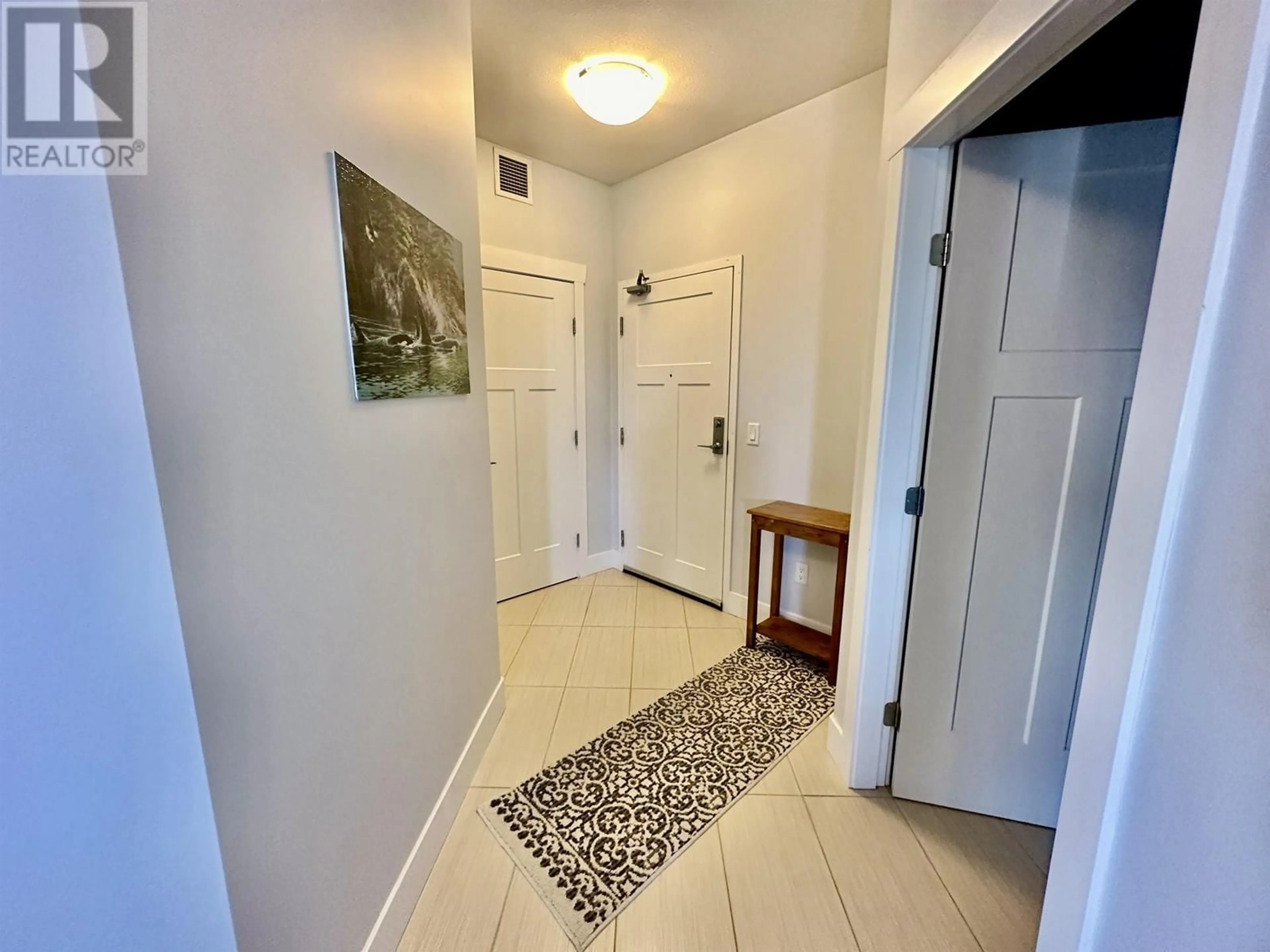411 11205 105 AVENUE, Fort St. John, British Columbia V1J0L3
Contact us about this property
Highlights
Estimated ValueThis is the price Wahi expects this property to sell for.
The calculation is powered by our Instant Home Value Estimate, which uses current market and property price trends to estimate your home’s value with a 90% accuracy rate.Not available
Price/Sqft$281/sqft
Est. Mortgage$1,288/mo
Tax Amount ()-
Days On Market166 days
Description
* PREC - Personal Real Estate Corporation. Check out this top floor corner unit in Signature Pointe 2. There is an assumable mortgage on it at 2.09% until Aug 2025. This condo is in perfect condition- offers approx 1066 sq ft, 2 spacious bdrms, 2 full bathrooms & laundry area. Kitchen displays beautiful wood cabinetry, stainless steel appliances, tasteful tile backsplash, stunning quartz countertops & new faucet. Spacious primary bdrm - walk-in closet & full ensuite. The 2nd bdrm has walk-in closet as well. Beautiful bright windows provide tons of natural light, electric f/p, wood shelves, 9 ft ceilings & in-floor heat throughout. Garden doors lead to wrap around deck w/amazing views of sunset. 2 parking spots directly below unit & storage locker. Amenities - gym & games rm. No gas bill with this unit! Great investment property! (id:39198)
Property Details
Interior
Features
Main level Floor
Kitchen
10 ft ,4 in x 8 ft ,1 inDining room
10 ft x 15 ftLiving room
15 ft ,7 in x 11 ft ,7 inPrimary Bedroom
12 ft ,9 in x 11 ft ,8 inExterior
Features
Condo Details
Amenities
Laundry - In Suite, Recreation Centre
Inclusions
Property History
 40
40


