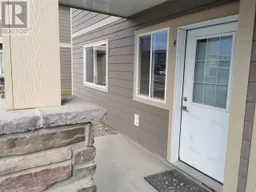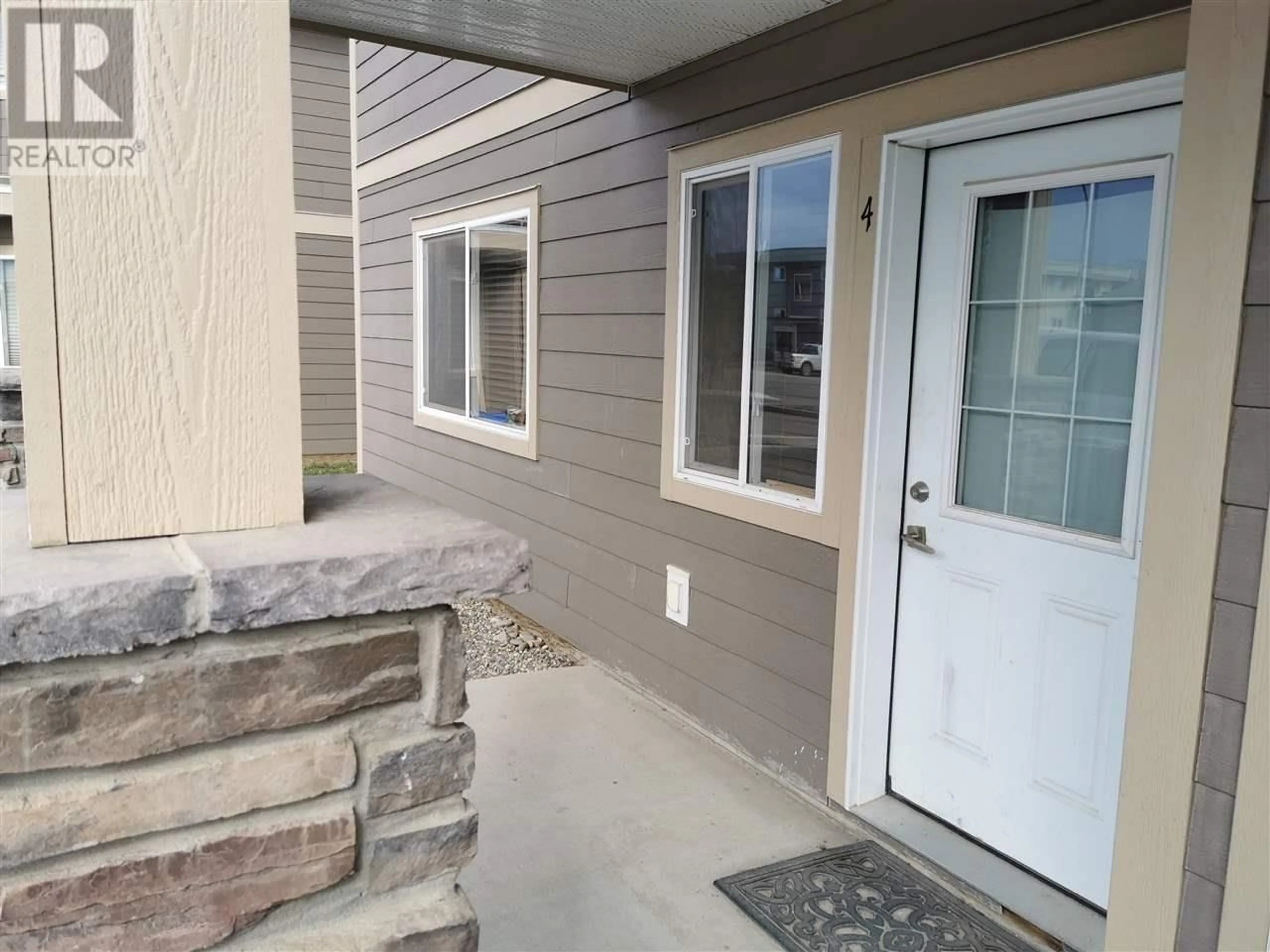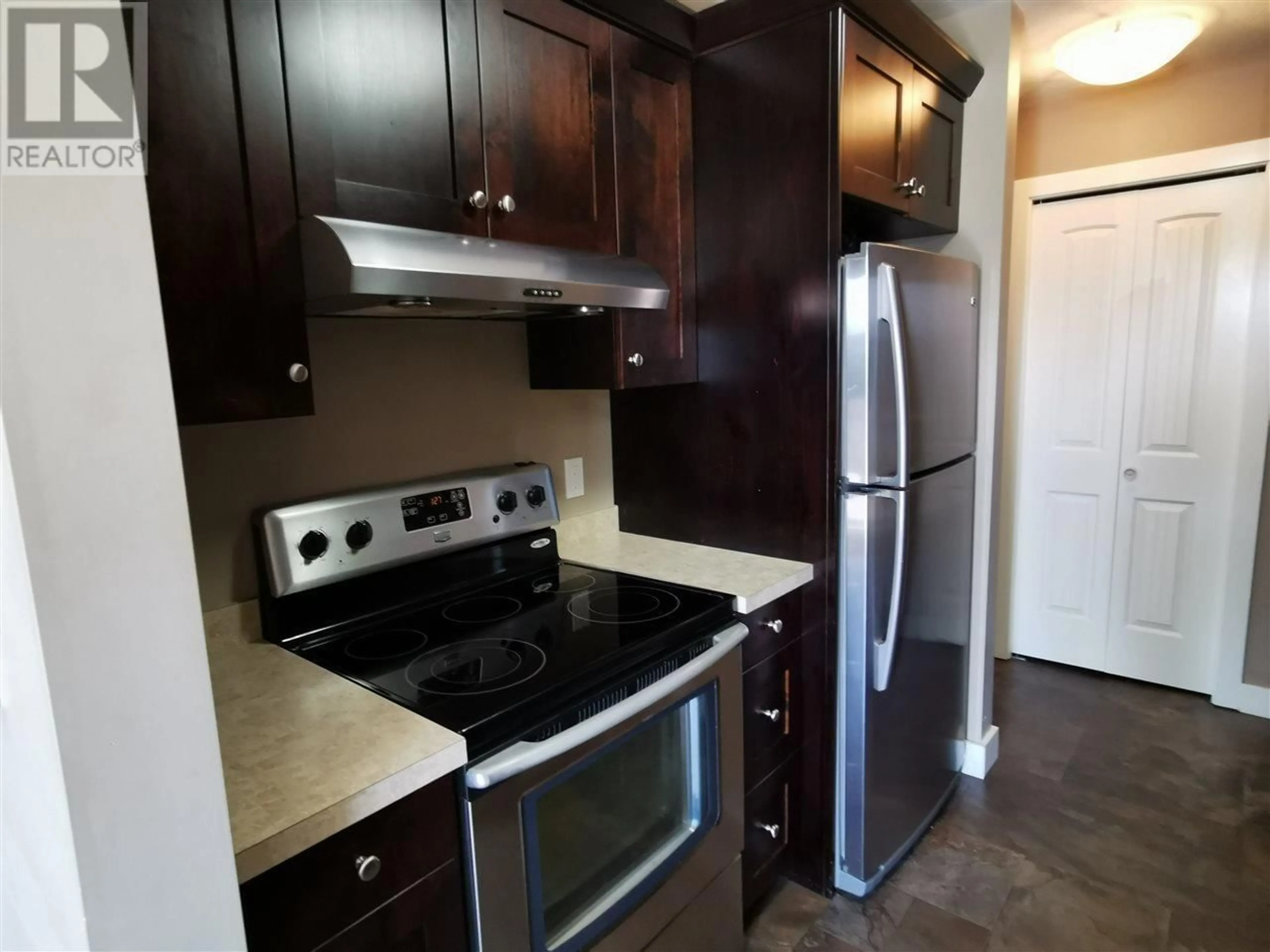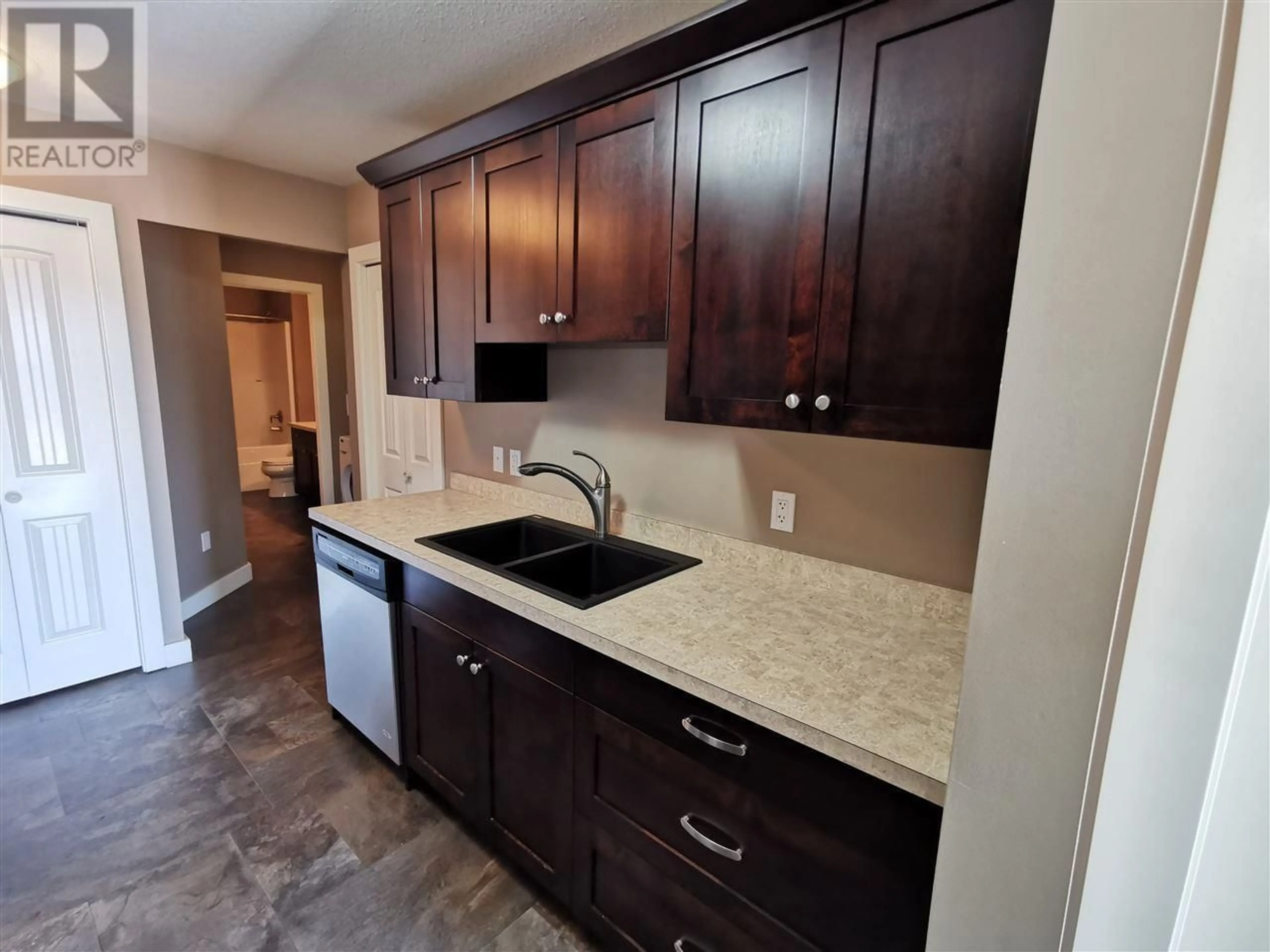4 10220 97 AVENUE, Fort St. John, British Columbia V1J0C9
Contact us about this property
Highlights
Estimated ValueThis is the price Wahi expects this property to sell for.
The calculation is powered by our Instant Home Value Estimate, which uses current market and property price trends to estimate your home’s value with a 90% accuracy rate.Not available
Price/Sqft$213/sqft
Days On Market113 days
Est. Mortgage$902/mth
Tax Amount ()-
Description
Welcome to Central Park living at its finest! This charming 984-square-foot home offers a covered porch and patio, cappuccino custom cabinets, in-suite laundry, and Kohler plumbing fixtures. With no elevator and a super low Strata Maintenance Fee of $150, this property is perfect for those seeking convenience and tranquility. Enjoy shared green space, a small pet-friendly environment, and the peace of mind of being built by Guenther Homes, a known quality builder. Priced to sell at $210K, with the option to own for as little as $10.5K down, this home presents an affordable alternative to renting. Parking is right out your front door and all your living is on 1 floor. A short walk to Fort St John's finest restaurants and entertainment. Don't miss out on this fantastic opportunity! (id:39198)
Property Details
Interior
Features
Main level Floor
Kitchen
8 ft ,5 in x 7 ft ,5 inFoyer
8 ft ,7 in x 8 ftLiving room
13 ft ,4 in x 19 ft ,4 inPrimary Bedroom
13 ft ,9 in x 10 ftCondo Details
Amenities
Laundry - In Suite
Inclusions
Property History
 11
11


