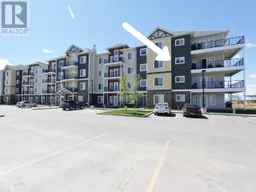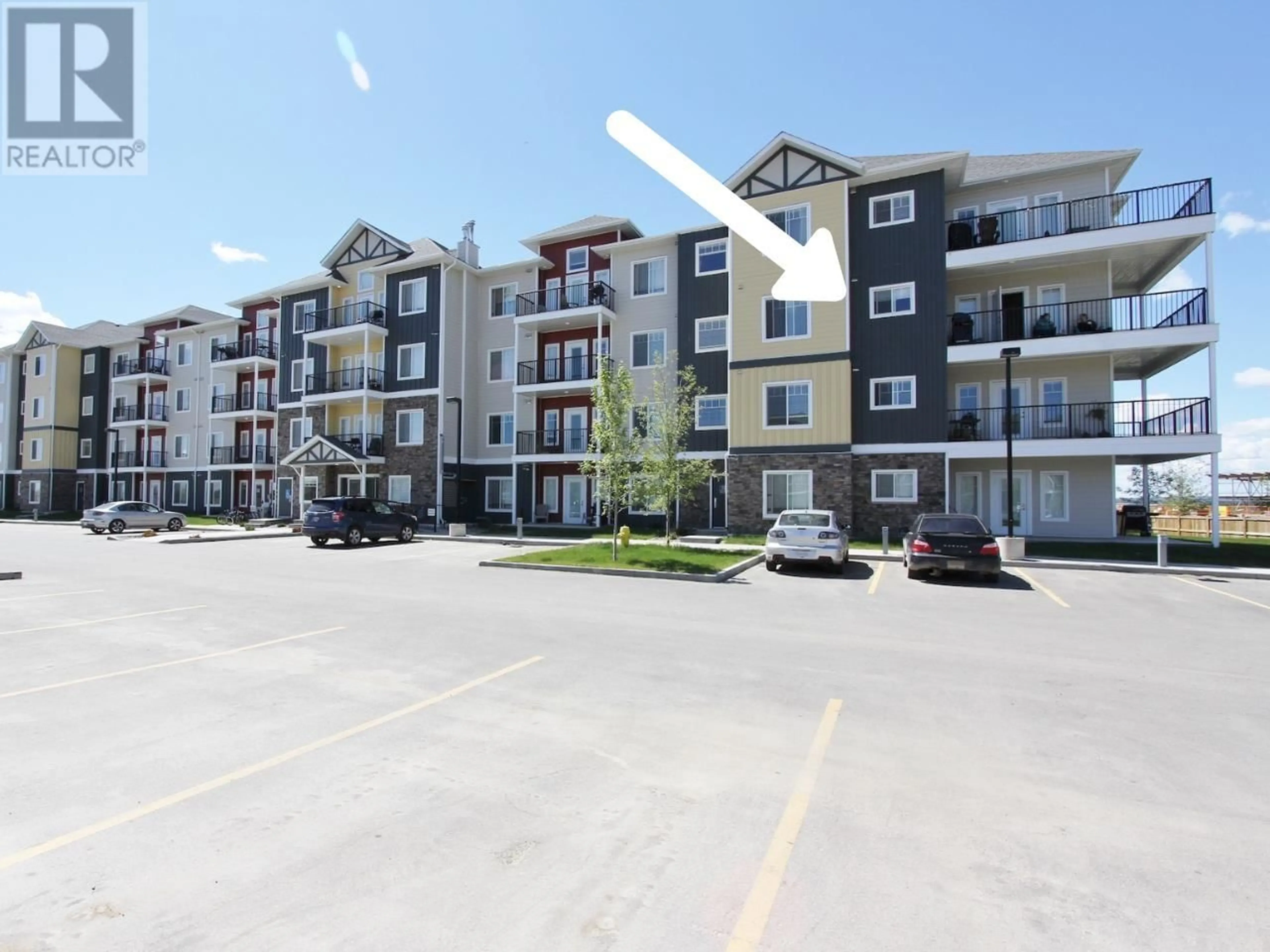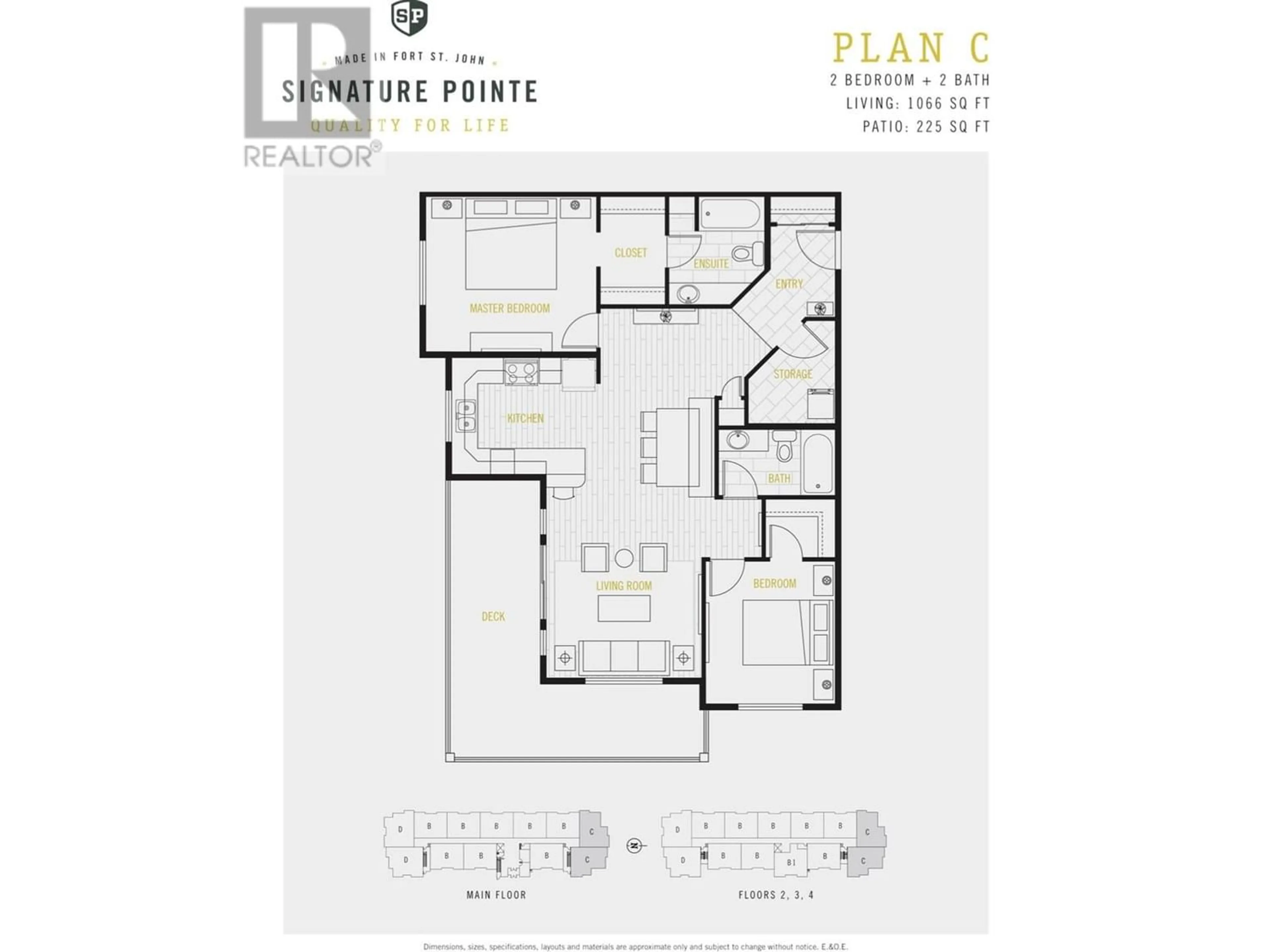311 11205 105 AVENUE, Fort St. John, British Columbia V1J0L3
Contact us about this property
Highlights
Estimated ValueThis is the price Wahi expects this property to sell for.
The calculation is powered by our Instant Home Value Estimate, which uses current market and property price trends to estimate your home’s value with a 90% accuracy rate.Not available
Price/Sqft$257/sqft
Days On Market185 days
Est. Mortgage$1,181/mth
Tax Amount ()-
Description
* PREC - Personal Real Estate Corporation. Are you tired of mowing in the summer & shoveling in the winter? Start enjoying life, sit back, & enjoy the view to the NE in this 1066 sq. ft. spacious 2 bed, 2 bath condo featuring a contemporary colour scheme, radiant in-floor heat, airy 9' over-height ceilings, & views. You'll need to buy more clothes to fit into the walk-through closet & large master bedroom. From the kitchen sink you will see optimal views of the man-made lake! Soft-close drawers for quiet living & quartz counters for easy cleaning. Built in 2015 by Peace Enterprises, the building is surrounded by expansive green space, with a sociable picnic area, leisurely walkways, a secure bike rack, ample visitor parking, & community amenities including a fitness room, games room, & storage locker. (id:39198)
Property Details
Interior
Features
Main level Floor
Living room
16 ft ,8 in x 12 ft ,3 inKitchen
11 ft x 9 ftPrimary Bedroom
12 ft ,9 in x 11 ft ,7 inOther
8 ft ,1 in x 5 ft ,3 inExterior
Features
Condo Details
Amenities
Laundry - In Suite, Recreation Centre
Inclusions
Property History
 40
40

