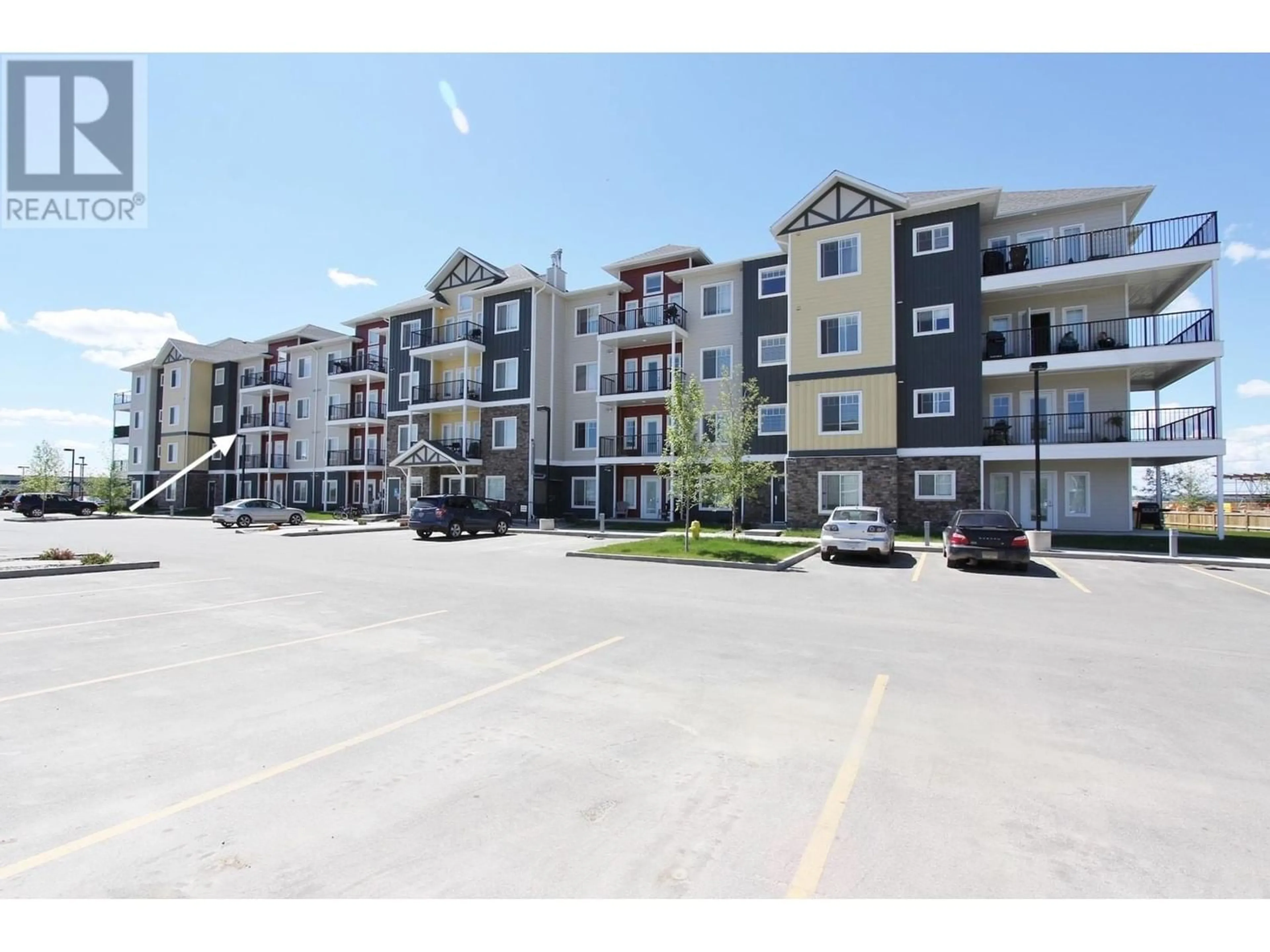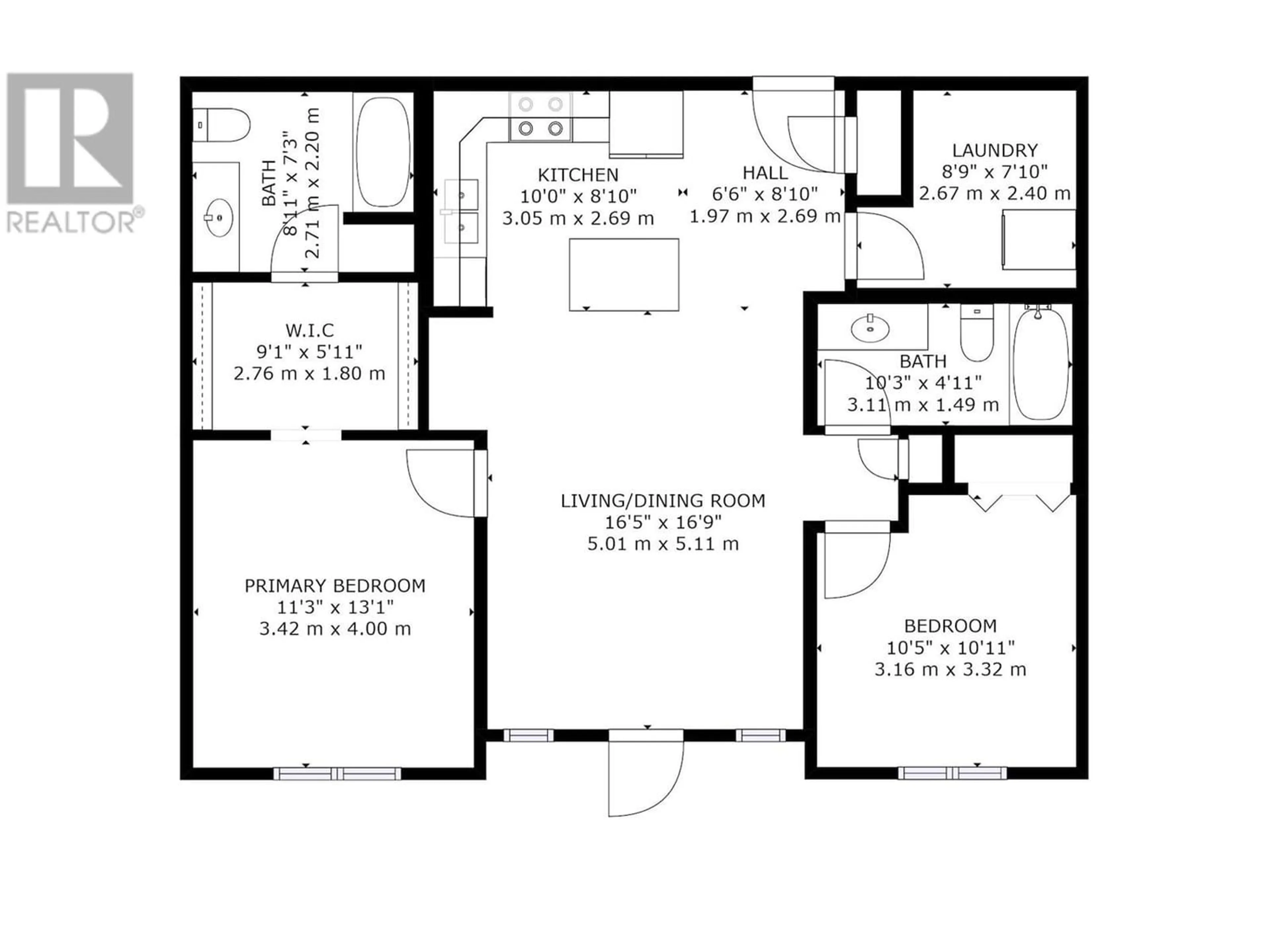302 11205 105 AVENUE, Fort St. John, British Columbia V1J1Z9
Contact us about this property
Highlights
Estimated ValueThis is the price Wahi expects this property to sell for.
The calculation is powered by our Instant Home Value Estimate, which uses current market and property price trends to estimate your home’s value with a 90% accuracy rate.Not available
Price/Sqft$232/sqft
Days On Market167 days
Est. Mortgage$966/mth
Tax Amount ()-
Description
* PREC - Personal Real Estate Corporation. Are you thinking of downsizing? Or perhaps want a home but don't want to mow the lawn or shovel snow? This condo with its space, amenities, & extra storage sheds will give you more of your freedom to do what you enjoy. This quiet & spacious condo offers a living experience like no other. Large windows harness natural morning light, illuminating your home beautifully. The expansive 12'10 x 6'1 balcony sets the stage for relaxation as you overlook the manmade lake across the street. The primary bedroom will captivate you with a luxurious, walk-through closet leading to your private ensuite. Sleek, modern kitchen, complete with stainless steel appliances. In-suite laundry & heated flooring to warm your body from the ground up. Get ready to embrace unparalleled living while enjoying various amenities such as a gym & recreation room, elevating this condo from a simple residence to an affluent lifestyle experience. (id:39198)
Property Details
Interior
Features
Main level Floor
Kitchen
10 ft x 8 ft ,1 inFoyer
6 ft ,6 in x 8 ft ,1 inLiving room
16 ft ,5 in x 16 ft ,9 inLaundry room
8 ft ,9 in x 7 ft ,1 inExterior
Features
Condo Details
Amenities
Laundry - In Suite, Recreation Centre
Inclusions
Property History
 39
39

