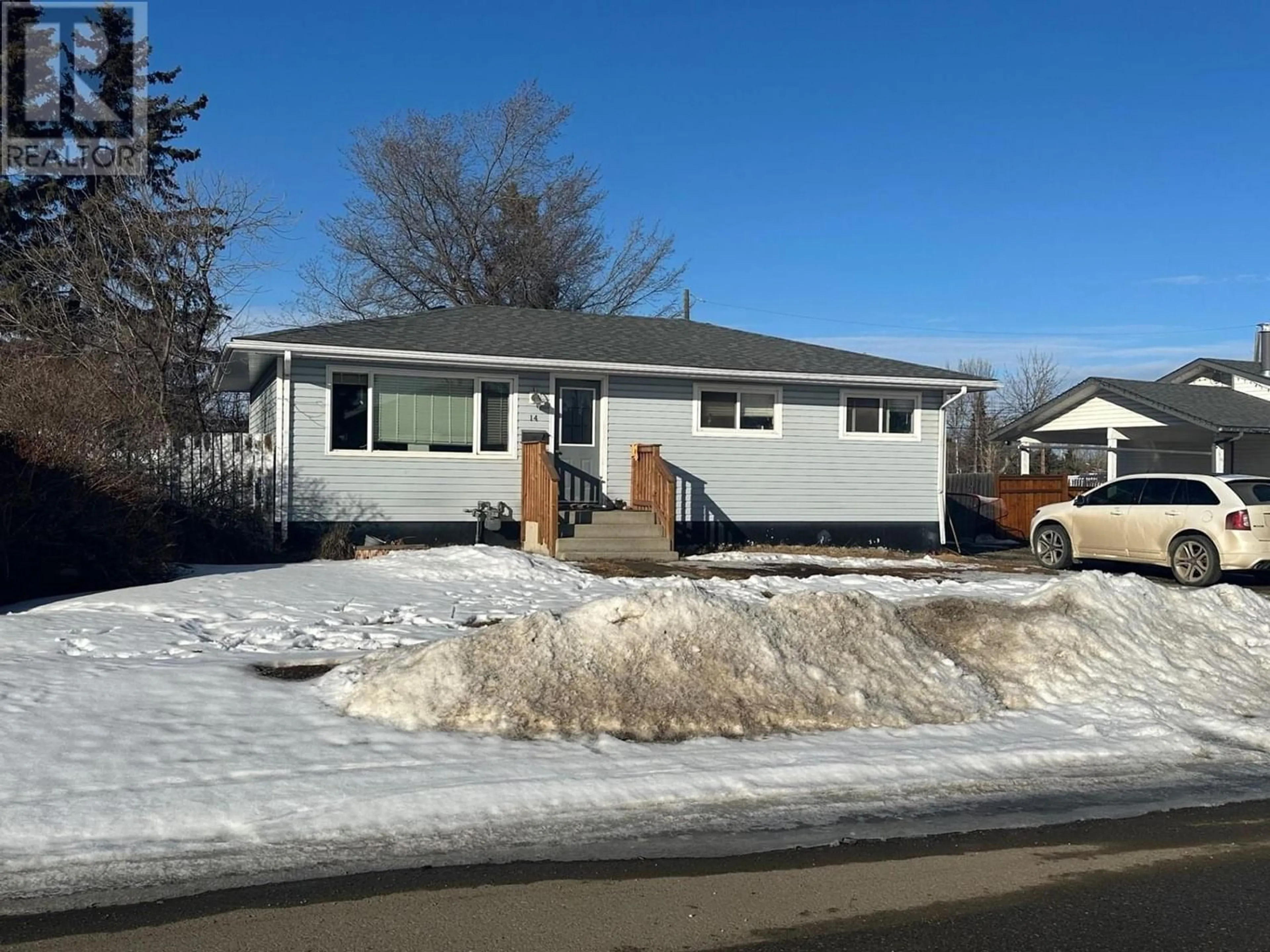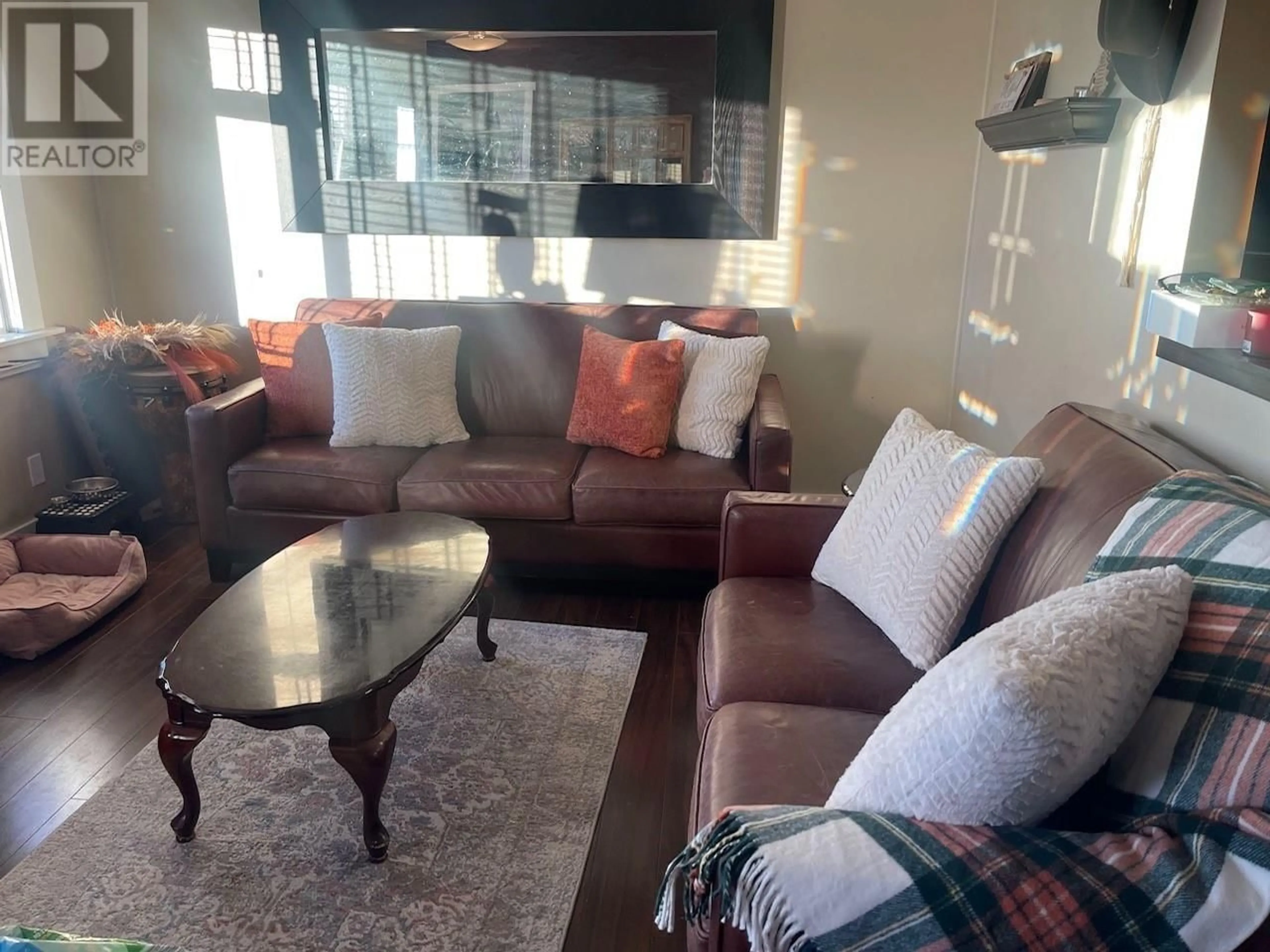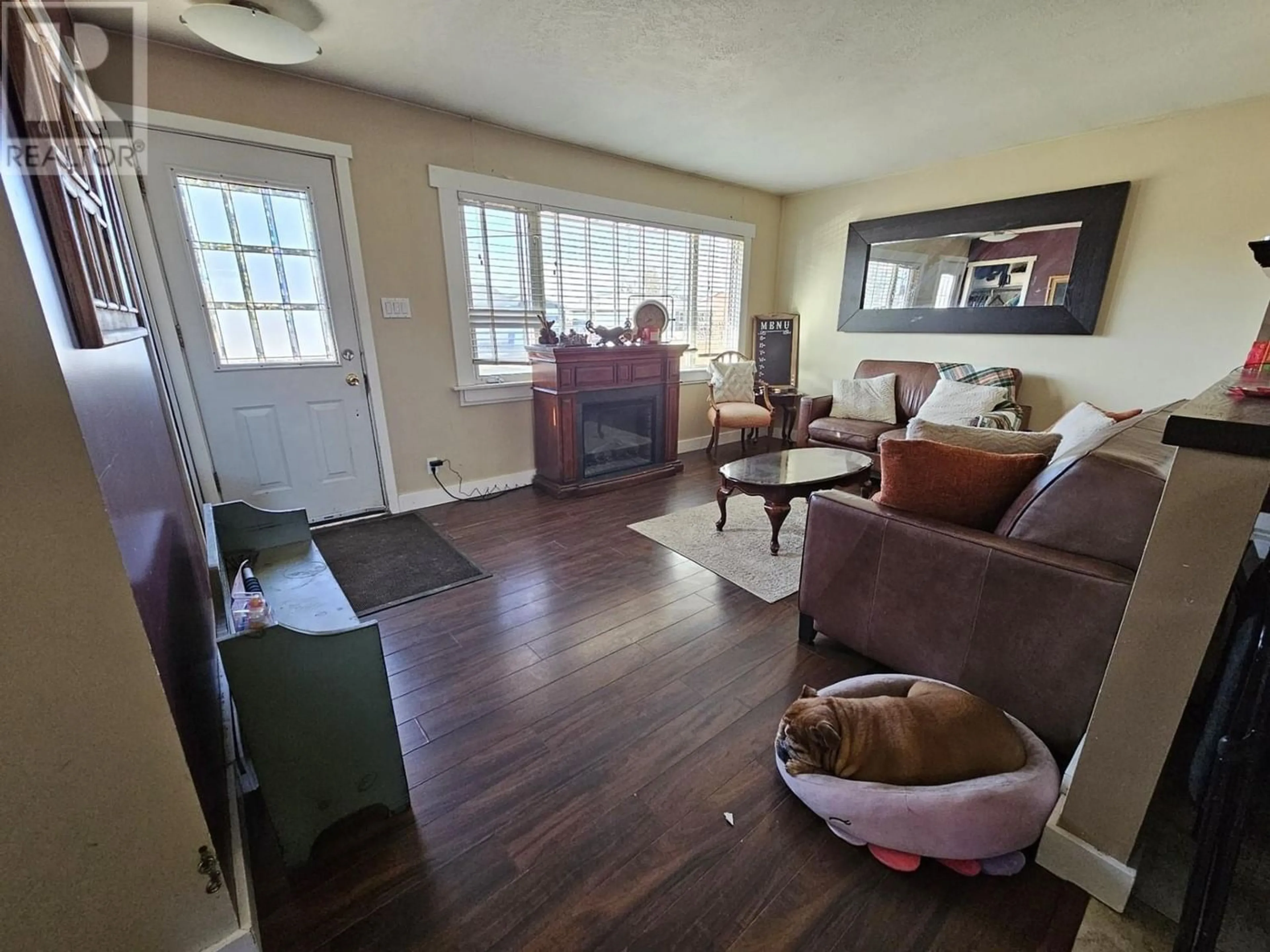14 PRINCESS CRESCENT, Fort St. John, British Columbia V1J2R6
Contact us about this property
Highlights
Estimated ValueThis is the price Wahi expects this property to sell for.
The calculation is powered by our Instant Home Value Estimate, which uses current market and property price trends to estimate your home’s value with a 90% accuracy rate.Not available
Price/Sqft$176/sqft
Days On Market138 days
Est. Mortgage$1,417/mth
Tax Amount ()-
Description
Charming Rancher with Basement: Your Perfect Family Home Awaits! Nestled in a desirable neighborhood close to schools and amenities, this delightful rancher with a finished basement is ready to welcome you home. Boasting thoughtful renovations and a serene backyard, it offers everything your family needs for comfortable living. Enjoy the convenience of single-level living with the added bonus of a fully finished basement, providing extra space for recreation, hobbies, or guests. The heart of the home has been beautifully updated, ample storage, and styljsh finishes, making meal preparation a joy. Perfectly situated within walking distance to the local school, ensuring a seamless morning routine for you and your children. (id:39198)
Property Details
Interior
Features
Basement Floor
Primary Bedroom
14 ft ,8 in x 10 ft ,3 inUtility room
17 ft ,1 in x 11 ft ,2 inStorage
10 ft ,5 in x 7 ftFamily room
12 ft ,1 in x 10 ft ,6 inProperty History
 14
14


